Küchen mit Küchenrückwand in Gelb und Halbinsel Ideen und Design
Suche verfeinern:
Budget
Sortieren nach:Heute beliebt
81 – 100 von 788 Fotos
1 von 3
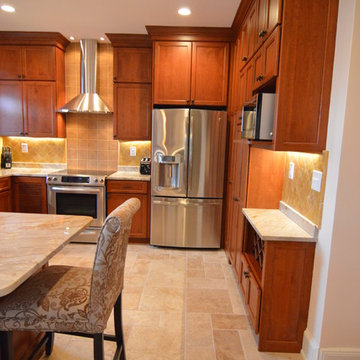
Kitchen renovation involving removal of interior wall to open up space. New design includes dine in breakfast bar, custom, shaker cherry cabinets in honey stain, granite counter tops, under mount sink, slide in range, 30" wall cabinets with 18" cabinet above, glass cabinets, lazy susan, wine rack. Addtional custom elements include louvered door cabinet which houses a steam radiator.
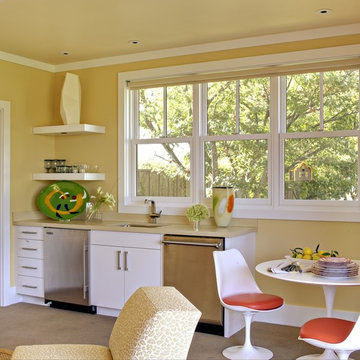
Zweizeilige, Mittelgroße Moderne Wohnküche mit Unterbauwaschbecken, flächenbündigen Schrankfronten, weißen Schränken, Quarzwerkstein-Arbeitsplatte, Küchenrückwand in Gelb, Küchengeräten aus Edelstahl, Porzellan-Bodenfliesen und Halbinsel in San Francisco
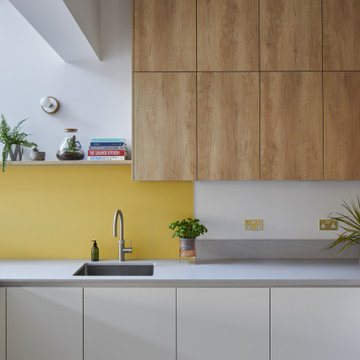
We love the clean and crisp lines of this beautiful German manufactured kitchen in Hither Green. The inclusion of the peninsular island which houses the Siemens induction hob, creates much needed additional work top space and is a lovely sociable way to cook and entertain. The completely floor to ceiling cabinets, not only look stunning but maximise the storage space available. The combination of the warm oak Nebraska doors, wooden floor and yellow glass splash back compliment the matt white lacquer doors perfectly and bring a lovely warmth to this open plan kitchen space.
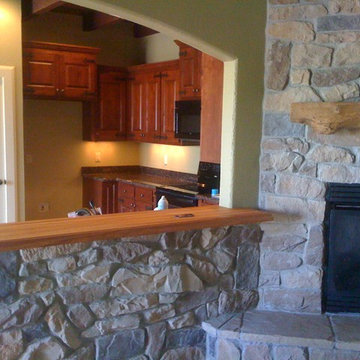
Pecan wood top and stone walls make a rustic statement in this home in Amarillo, TX
Category: wood top,
Wood species: Pecan,
Construction method: edge grain,
Size & thickness: 64" long by 16" wide by 1.75" thick,
Edge profile: medium roman ogee,
Finish: Food safe Tung Oil/Citrus Solvent finish,
Builder: Stater Construction,
Wood top by: DeVos Custom Woodworking,
Project location: Amarillo, TX,
Photo by: Stater Construction
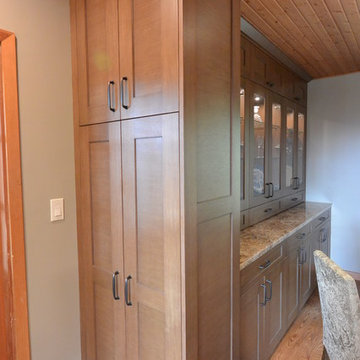
Große Klassische Wohnküche in U-Form mit Unterbauwaschbecken, Schrankfronten im Shaker-Stil, hellbraunen Holzschränken, Granit-Arbeitsplatte, Küchenrückwand in Gelb, Rückwand aus Keramikfliesen, Elektrogeräten mit Frontblende, braunem Holzboden und Halbinsel in San Francisco
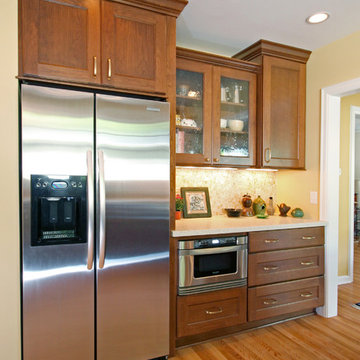
Kitchen Design: Wells Design
Material Selections: Blue Hot Design
Mittelgroße Klassische Wohnküche in L-Form mit Unterbauwaschbecken, flächenbündigen Schrankfronten, hellbraunen Holzschränken, Mineralwerkstoff-Arbeitsplatte, Küchenrückwand in Gelb, Rückwand aus Steinfliesen, Küchengeräten aus Edelstahl, braunem Holzboden und Halbinsel in Milwaukee
Mittelgroße Klassische Wohnküche in L-Form mit Unterbauwaschbecken, flächenbündigen Schrankfronten, hellbraunen Holzschränken, Mineralwerkstoff-Arbeitsplatte, Küchenrückwand in Gelb, Rückwand aus Steinfliesen, Küchengeräten aus Edelstahl, braunem Holzboden und Halbinsel in Milwaukee
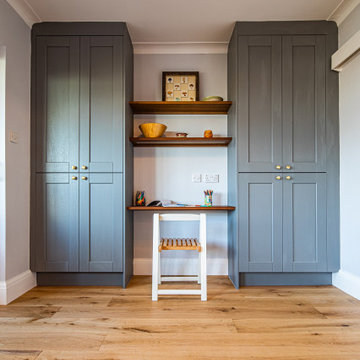
We designed this cosy grey family kitchen with reclaimed timber and elegant brass finishes, to work better with our clients’ style of living. We created this new space by knocking down an internal wall, to greatly improve the flow between the two rooms.
Our clients came to us with the vision of creating a better functioning kitchen with more storage for their growing family. We were challenged to design a more cost-effective space after the clients received some architectural plans which they thought were unnecessary. Storage and open space were at the forefront of this design.
Previously, this space was two rooms, separated by a wall. We knocked through to open up the kitchen and create a more communal family living area. Additionally, we knocked through into the area under the stairs to make room for an integrated fridge freezer.
The kitchen features reclaimed iroko timber throughout. The wood is reclaimed from old school lab benches, with the graffiti sanded away to reveal the beautiful grain underneath. It’s exciting when a kitchen has a story to tell. This unique timber unites the two zones, and is seen in the worktops, homework desk and shelving.
Our clients had two growing children and wanted a space for them to sit and do their homework. As a result of the lack of space in the previous room, we designed a homework bench to fit between two bespoke units. Due to lockdown, the clients children had spent most of the year in the dining room completing their school work. They lacked space and had limited storage for the children’s belongings. By creating a homework bench, we gave the family back their dining area, and the units on either side are valuable storage space. Additionally, the clients are now able to help their children with their work whilst cooking at the same time. This is a hugely important benefit of this multi-functional space.
The beautiful tiled splashback is the focal point of the kitchen. The combination of the teal and vibrant yellow into the muted colour palette brightens the room and ties together all of the brass accessories. Golden tones combined with the dark timber give the kitchen a cosy ambiance, creating a relaxing family space.
The end result is a beautiful new family kitchen-diner. The transformation made by knocking through has been enormous, with the reclaimed timber and elegant brass elements the stars of the kitchen. We hope that it will provide the family with a warm and homely space for many years to come.
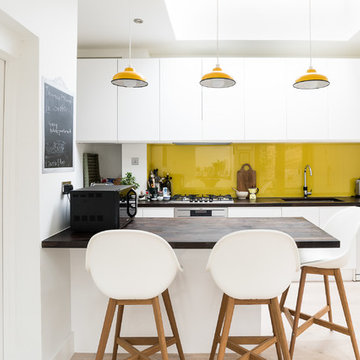
Zweizeilige Moderne Küche mit Unterbauwaschbecken, flächenbündigen Schrankfronten, weißen Schränken, Arbeitsplatte aus Holz, Küchenrückwand in Gelb, Glasrückwand, weißen Elektrogeräten, Halbinsel, beigem Boden und brauner Arbeitsplatte in London
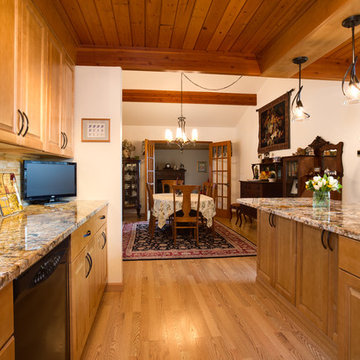
Tony Chabot - photographer
Zweizeilige, Kleine Klassische Wohnküche mit Unterbauwaschbecken, profilierten Schrankfronten, hellbraunen Holzschränken, Granit-Arbeitsplatte, Küchenrückwand in Gelb, Rückwand aus Glasfliesen, schwarzen Elektrogeräten, Laminat und Halbinsel in Providence
Zweizeilige, Kleine Klassische Wohnküche mit Unterbauwaschbecken, profilierten Schrankfronten, hellbraunen Holzschränken, Granit-Arbeitsplatte, Küchenrückwand in Gelb, Rückwand aus Glasfliesen, schwarzen Elektrogeräten, Laminat und Halbinsel in Providence
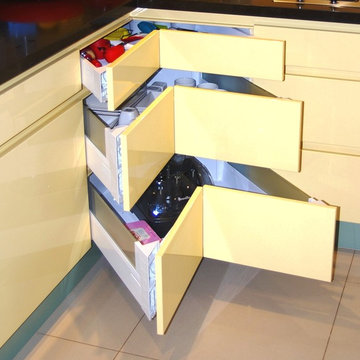
M Watts.
Operable Corner Drawers.
Offene, Große Moderne Küche in L-Form mit Unterbauwaschbecken, flächenbündigen Schrankfronten, gelben Schränken, Quarzwerkstein-Arbeitsplatte, Küchenrückwand in Gelb, Glasrückwand, Küchengeräten aus Edelstahl, Porzellan-Bodenfliesen, Halbinsel und beigem Boden in Adelaide
Offene, Große Moderne Küche in L-Form mit Unterbauwaschbecken, flächenbündigen Schrankfronten, gelben Schränken, Quarzwerkstein-Arbeitsplatte, Küchenrückwand in Gelb, Glasrückwand, Küchengeräten aus Edelstahl, Porzellan-Bodenfliesen, Halbinsel und beigem Boden in Adelaide
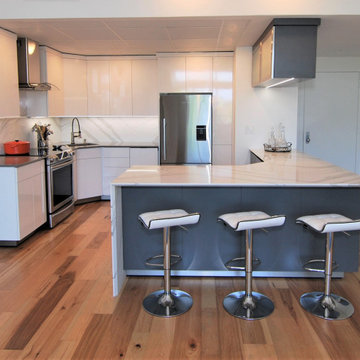
Offene, Kleine Moderne Küche in U-Form mit Waschbecken, flächenbündigen Schrankfronten, weißen Schränken, Quarzwerkstein-Arbeitsplatte, Küchenrückwand in Gelb, Rückwand aus Stein, Küchengeräten aus Edelstahl, braunem Holzboden, Halbinsel, buntem Boden und grauer Arbeitsplatte in Philadelphia
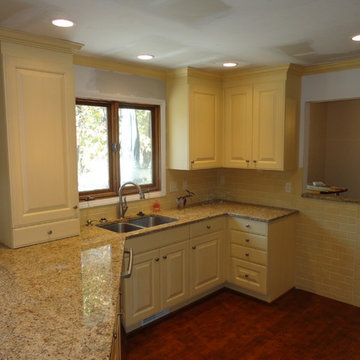
Zweizeilige, Mittelgroße Klassische Wohnküche mit Doppelwaschbecken, profilierten Schrankfronten, gelben Schränken, Küchenrückwand in Gelb, dunklem Holzboden und Halbinsel in Charlotte
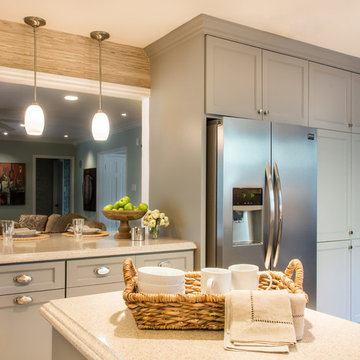
Karen Dorsey Photography
Mittelgroße Klassische Wohnküche in U-Form mit Unterbauwaschbecken, Schrankfronten im Shaker-Stil, grauen Schränken, Quarzwerkstein-Arbeitsplatte, Küchenrückwand in Gelb, Rückwand aus Keramikfliesen, Küchengeräten aus Edelstahl, Marmorboden und Halbinsel in Houston
Mittelgroße Klassische Wohnküche in U-Form mit Unterbauwaschbecken, Schrankfronten im Shaker-Stil, grauen Schränken, Quarzwerkstein-Arbeitsplatte, Küchenrückwand in Gelb, Rückwand aus Keramikfliesen, Küchengeräten aus Edelstahl, Marmorboden und Halbinsel in Houston
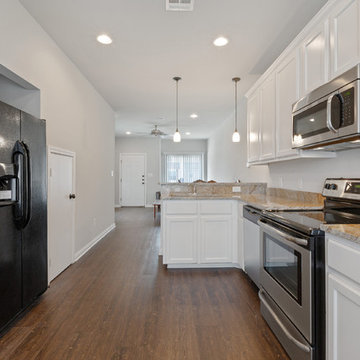
Clean, sleek, and open kitchen designed to be the core of the home.
Kleine Moderne Wohnküche in L-Form mit Einbauwaschbecken, Schrankfronten im Shaker-Stil, weißen Schränken, Granit-Arbeitsplatte, Küchenrückwand in Gelb, Rückwand aus Marmor, Küchengeräten aus Edelstahl, dunklem Holzboden, Halbinsel, braunem Boden und gelber Arbeitsplatte in Sonstige
Kleine Moderne Wohnküche in L-Form mit Einbauwaschbecken, Schrankfronten im Shaker-Stil, weißen Schränken, Granit-Arbeitsplatte, Küchenrückwand in Gelb, Rückwand aus Marmor, Küchengeräten aus Edelstahl, dunklem Holzboden, Halbinsel, braunem Boden und gelber Arbeitsplatte in Sonstige
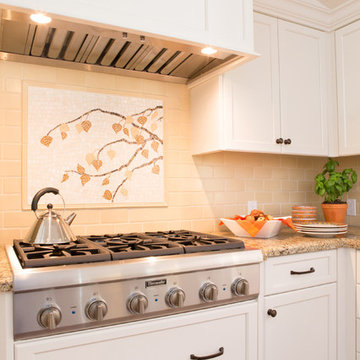
The kitchen was a full remodel which incorporated all new high-end appliances like a 48” Sub Zero refrigerator and Thermador cooktop and ovens. Bead board was added to the ceiling and a heavy crown molding adds detail to the transitional kitchen. The cabinets are painted Swiss coffee by Benjamin Moore, which contrast against the brown granite and creamy subway tile backsplash. A custom mosaic is the centerpiece of the kitchen, adding an organic element. The refrigerator and dishwasher are paneled to help conceal the appliances. A wine fridge was incorporated into the peninsula. Pendants add extra light to peninsula where there is bar stools for extra seating. Photography by: Erika Bierman
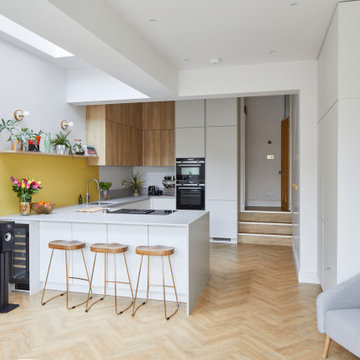
We love the clean and crisp lines of this beautiful German manufactured kitchen in Hither Green. The inclusion of the peninsular island which houses the Siemens induction hob, creates much needed additional work top space and is a lovely sociable way to cook and entertain. The completely floor to ceiling cabinets, not only look stunning but maximise the storage space available. The combination of the warm oak Nebraska doors, wooden floor and yellow glass splash back compliment the matt white lacquer doors perfectly and bring a lovely warmth to this open plan kitchen space.
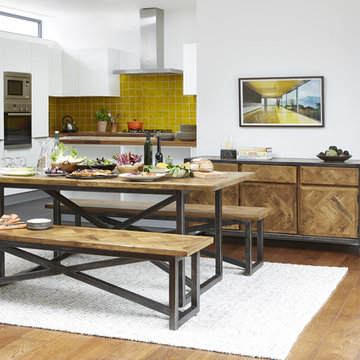
Handcrafted from oak and iron, our striking Kaleng collection combines industrial design with traditional craftsmanship. Each piece of parquetry is expertly placed by hand, giving it an endearing hand finished touch.
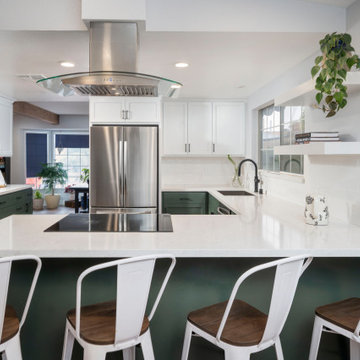
Hand made like white subway applied as classic timeless backsplash, white with subtle gray veining countertops. Black accents pull the kitchen and dining area together.
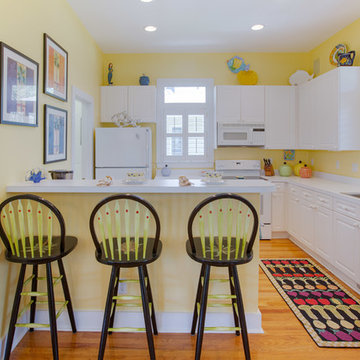
Klassische Küche in L-Form mit Doppelwaschbecken, profilierten Schrankfronten, weißen Schränken, Küchenrückwand in Gelb, weißen Elektrogeräten, braunem Holzboden, Halbinsel und weißer Arbeitsplatte in Charleston
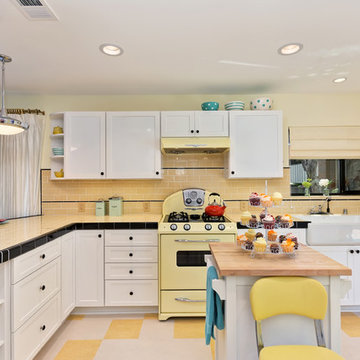
2nd Place Kitchen Design
Rosella Gonzalez, Allied Member ASID
Jackson Design and Remodeling
Mittelgroße Klassische Wohnküche in L-Form mit Landhausspüle, Schrankfronten im Shaker-Stil, weißen Schränken, Arbeitsplatte aus Fliesen, Küchenrückwand in Gelb, Rückwand aus Metrofliesen, bunten Elektrogeräten, Linoleum und Halbinsel in San Diego
Mittelgroße Klassische Wohnküche in L-Form mit Landhausspüle, Schrankfronten im Shaker-Stil, weißen Schränken, Arbeitsplatte aus Fliesen, Küchenrückwand in Gelb, Rückwand aus Metrofliesen, bunten Elektrogeräten, Linoleum und Halbinsel in San Diego
Küchen mit Küchenrückwand in Gelb und Halbinsel Ideen und Design
5