Küchen mit Küchenrückwand in Gelb und zwei Kücheninseln Ideen und Design
Suche verfeinern:
Budget
Sortieren nach:Heute beliebt
81 – 100 von 261 Fotos
1 von 3
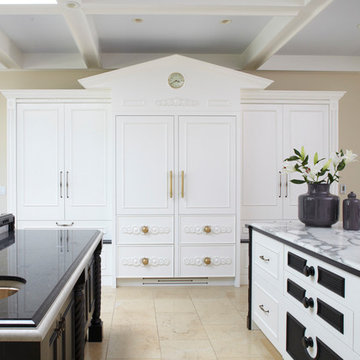
Geschlossene Moderne Küche mit Doppelwaschbecken, Kassettenfronten, weißen Schränken, Marmor-Arbeitsplatte, Küchenrückwand in Gelb, Rückwand aus Keramikfliesen, Elektrogeräten mit Frontblende, Kalkstein und zwei Kücheninseln in Chicago
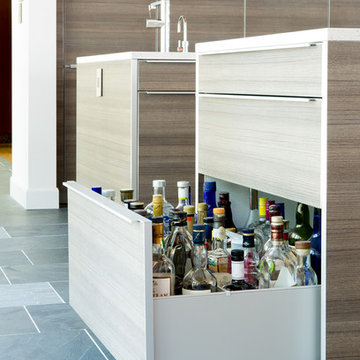
2015 Sub-Zero/Wolf KDC regional winner
Poggenpohl Kitchen Designed By Cheryl Carpenter
Photographed by Jill Broussard
Große Klassische Wohnküche in L-Form mit Unterbauwaschbecken, flächenbündigen Schrankfronten, hellbraunen Holzschränken, Quarzwerkstein-Arbeitsplatte, Küchenrückwand in Gelb, Rückwand aus Glasfliesen, Küchengeräten aus Edelstahl, Porzellan-Bodenfliesen und zwei Kücheninseln in Houston
Große Klassische Wohnküche in L-Form mit Unterbauwaschbecken, flächenbündigen Schrankfronten, hellbraunen Holzschränken, Quarzwerkstein-Arbeitsplatte, Küchenrückwand in Gelb, Rückwand aus Glasfliesen, Küchengeräten aus Edelstahl, Porzellan-Bodenfliesen und zwei Kücheninseln in Houston
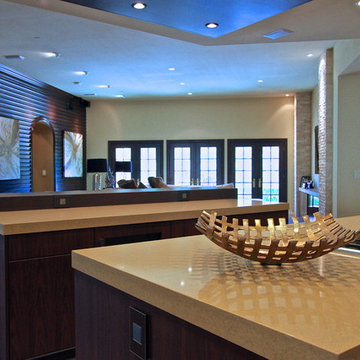
Beautiful transformation from a traditional style to a beautiful sleek warm environment. This luxury space is created by Wood-Mode Custom Cabinetry in a Vanguard Plus Matte Classic Walnut. The interior drawer inserts are walnut. The back lit surrounds around the ovens and windows is LED backlit Onyx Slabs. The countertops in the kitchen Mystic Gold Quartz with the bar upper are Dekton Keranium Tech Collection with Legrand Adorne electrical outlets. Appliances: Miele 30” Truffle Brown Convection oven stacked with a combination Miele Steam and convection oven, Dishwasher is Gaggenau fully integrated automatic, Wine cooler, refrigerator and freezer is Thermador. Under counter refrigeration is U Line. The sinks are Blanco Solon Composite System. The ceiling mount hood is Futuro Skylight Series with the drop down ceiling finished in a walnut veneer.
The tile in the pool table room is Bisazza Mosaic Tile with cabinetry by Wood-Mode Custom Cabinetry in the same finishes as the kitchen. Flooring throughout the three living areas is Eleganza Porcelain Tile.
The cabinetry in the adjoining family room is Wood-Mode Custom Cabinetry in the same wood as the other areas in the kitchen but with a High Gloss Walnut. The entertainment wall is Limestone Slab with Limestone Stack Stone. The Lime Stone Stack Stone also accents the pillars in the foyer and the entry to the game room. Speaker system throughout area is SONOS wireless home theatre system.
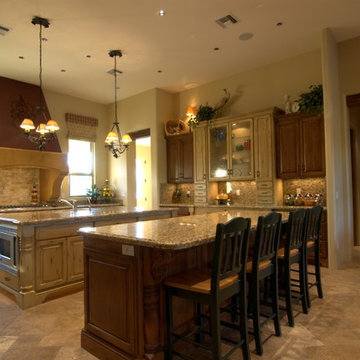
Electrical outlets were placed above the cabinets in this kitchen. The lights are controlled by one switch that controls the under-cabinet lighting, AND the lighting inside of the hutch. The under kitchen island lighting is controlled by a motion detector, which is fantastic for those late night walks into the kitchen.
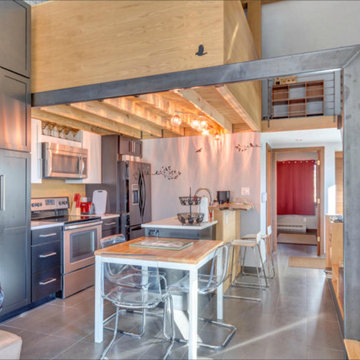
Paola Amodeo
Geschlossene, Große Industrial Küche in L-Form mit Unterbauwaschbecken, Schrankfronten im Shaker-Stil, grauen Schränken, Quarzwerkstein-Arbeitsplatte, Küchenrückwand in Gelb, Küchengeräten aus Edelstahl, Porzellan-Bodenfliesen, zwei Kücheninseln, grauem Boden und weißer Arbeitsplatte in Washington, D.C.
Geschlossene, Große Industrial Küche in L-Form mit Unterbauwaschbecken, Schrankfronten im Shaker-Stil, grauen Schränken, Quarzwerkstein-Arbeitsplatte, Küchenrückwand in Gelb, Küchengeräten aus Edelstahl, Porzellan-Bodenfliesen, zwei Kücheninseln, grauem Boden und weißer Arbeitsplatte in Washington, D.C.
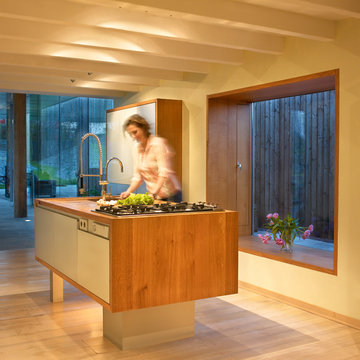
Fotograph: Jürgen Ritterbach
Offene, Zweizeilige, Große Moderne Küche mit flächenbündigen Schrankfronten, Arbeitsplatte aus Holz, schwarzen Elektrogeräten, zwei Kücheninseln, braunem Boden, integriertem Waschbecken, grauen Schränken, Küchenrückwand in Gelb, Rückwand aus Steinfliesen, gebeiztem Holzboden und brauner Arbeitsplatte in Köln
Offene, Zweizeilige, Große Moderne Küche mit flächenbündigen Schrankfronten, Arbeitsplatte aus Holz, schwarzen Elektrogeräten, zwei Kücheninseln, braunem Boden, integriertem Waschbecken, grauen Schränken, Küchenrückwand in Gelb, Rückwand aus Steinfliesen, gebeiztem Holzboden und brauner Arbeitsplatte in Köln
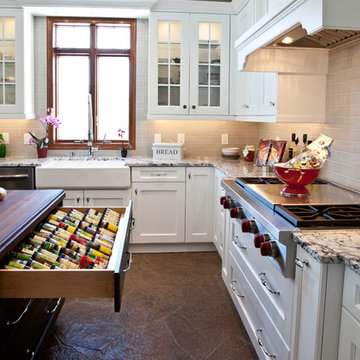
Offene, Große Klassische Küche in U-Form mit Landhausspüle, Schrankfronten im Shaker-Stil, weißen Schränken, Granit-Arbeitsplatte, Küchenrückwand in Gelb, Rückwand aus Metrofliesen, Küchengeräten aus Edelstahl, Schieferboden, zwei Kücheninseln und braunem Boden in Sonstige
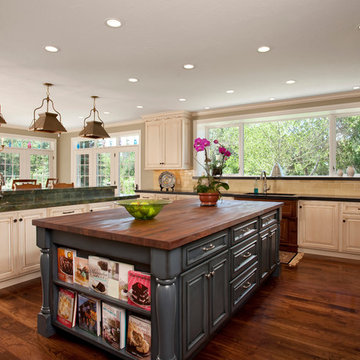
Große Klassische Wohnküche in L-Form mit Landhausspüle, profilierten Schrankfronten, weißen Schränken, Marmor-Arbeitsplatte, Küchenrückwand in Gelb, Rückwand aus Glasfliesen, Küchengeräten aus Edelstahl, braunem Holzboden und zwei Kücheninseln in Salt Lake City
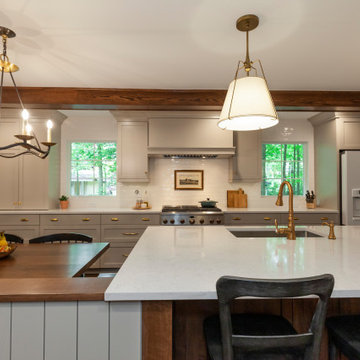
We love the look of this refreshed kitchen statement wall. Custom cabinets store all of the needed items and highlight the backyard view through windows flanking the stovetop hood.
Photo by Jody Kmetz
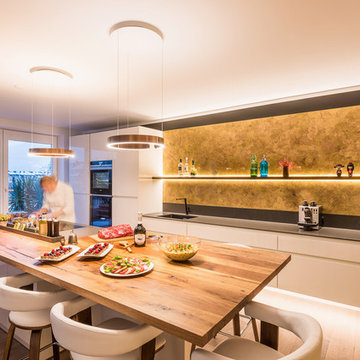
Zweizeilige, Mittelgroße Moderne Küche mit integriertem Waschbecken, flächenbündigen Schrankfronten, weißen Schränken, Küchenrückwand in Gelb, schwarzen Elektrogeräten, braunem Holzboden, zwei Kücheninseln, braunem Boden und grauer Arbeitsplatte in Sonstige
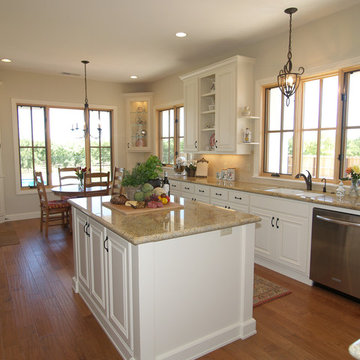
The view of the kitchen from this perspective allows a glimpse into the quaint eat-in-kitchen area. Flanked by built-in corner cabinets, lit to hightlight the owner's collection of tea cups, this is the perfect space for morning coffee. Natural light streams in through the wood windows and bathes inhabitants in warmth and coziness. Photo Credit: Darlene Price, Priority Graphics
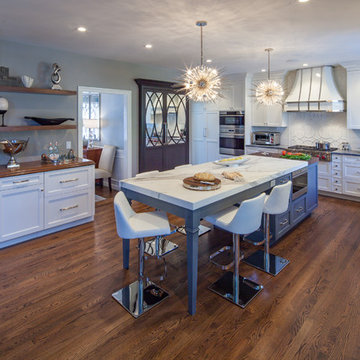
Jeff Adams
Mittelgroße Klassische Wohnküche in L-Form mit Unterbauwaschbecken, Schrankfronten mit vertiefter Füllung, weißen Schränken, Marmor-Arbeitsplatte, Küchenrückwand in Gelb, Rückwand aus Keramikfliesen, Küchengeräten aus Edelstahl, braunem Holzboden und zwei Kücheninseln in Boston
Mittelgroße Klassische Wohnküche in L-Form mit Unterbauwaschbecken, Schrankfronten mit vertiefter Füllung, weißen Schränken, Marmor-Arbeitsplatte, Küchenrückwand in Gelb, Rückwand aus Keramikfliesen, Küchengeräten aus Edelstahl, braunem Holzboden und zwei Kücheninseln in Boston
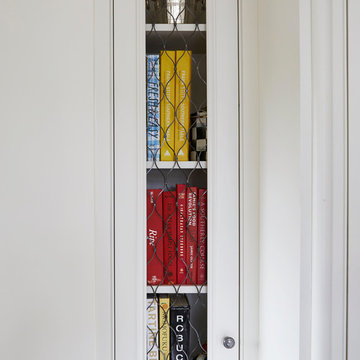
Große Klassische Wohnküche mit Landhausspüle, Kassettenfronten, weißen Schränken, Marmor-Arbeitsplatte, Küchenrückwand in Gelb, Rückwand aus Stein, Küchengeräten aus Edelstahl, dunklem Holzboden und zwei Kücheninseln in Birmingham
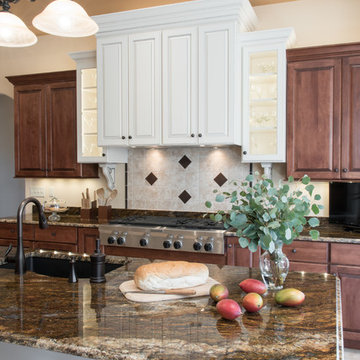
Anne Matheis Photography
Offene, Große Klassische Küche mit Unterbauwaschbecken, profilierten Schrankfronten, braunen Schränken, Granit-Arbeitsplatte, Küchenrückwand in Gelb, Rückwand aus Keramikfliesen, Küchengeräten aus Edelstahl, Keramikboden und zwei Kücheninseln in St. Louis
Offene, Große Klassische Küche mit Unterbauwaschbecken, profilierten Schrankfronten, braunen Schränken, Granit-Arbeitsplatte, Küchenrückwand in Gelb, Rückwand aus Keramikfliesen, Küchengeräten aus Edelstahl, Keramikboden und zwei Kücheninseln in St. Louis
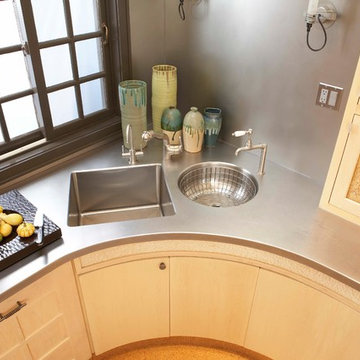
Geräumige, Offene, Einzeilige Rustikale Küche mit integriertem Waschbecken, hellen Holzschränken, Edelstahl-Arbeitsplatte, Küchenrückwand in Gelb, Rückwand aus Keramikfliesen, Elektrogeräten mit Frontblende, Korkboden, zwei Kücheninseln und Schrankfronten im Shaker-Stil in Chicago
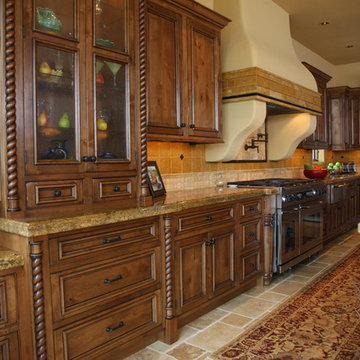
Offene, Große Klassische Küche in L-Form mit Unterbauwaschbecken, Schrankfronten mit vertiefter Füllung, Schränken im Used-Look, Granit-Arbeitsplatte, Küchenrückwand in Gelb, Rückwand aus Keramikfliesen, Küchengeräten aus Edelstahl, zwei Kücheninseln und Porzellan-Bodenfliesen in Seattle
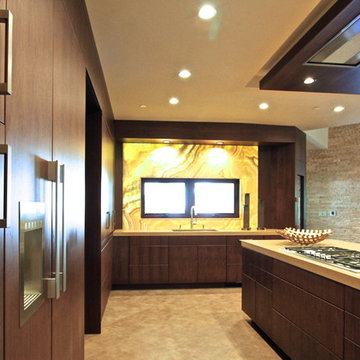
Beautiful transformation from a traditional style to a beautiful sleek warm environment. This luxury space is created by Wood-Mode Custom Cabinetry in a Vanguard Plus Matte Classic Walnut. The interior drawer inserts are walnut. The back lit surrounds around the ovens and windows is LED backlit Onyx Slabs. The countertops in the kitchen Mystic Gold Quartz with the bar upper are Dekton Keranium Tech Collection with Legrand Adorne electrical outlets. Appliances: Miele 30” Truffle Brown Convection oven stacked with a combination Miele Steam and convection oven, Dishwasher is Gaggenau fully integrated automatic, Wine cooler, refrigerator and freezer is Thermador. Under counter refrigeration is U Line. The sinks are Blanco Solon Composite System. The ceiling mount hood is Futuro Skylight Series with the drop down ceiling finished in a walnut veneer.
The tile in the pool table room is Bisazza Mosaic Tile with cabinetry by Wood-Mode Custom Cabinetry in the same finishes as the kitchen. Flooring throughout the three living areas is Eleganza Porcelain Tile.
The cabinetry in the adjoining family room is Wood-Mode Custom Cabinetry in the same wood as the other areas in the kitchen but with a High Gloss Walnut. The entertainment wall is Limestone Slab with Limestone Stack Stone. The Lime Stone Stack Stone also accents the pillars in the foyer and the entry to the game room. Speaker system throughout area is SONOS wireless home theatre system.
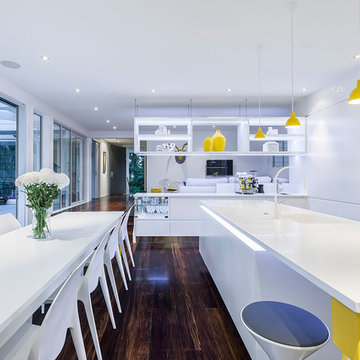
Auckland runner up - Regional Winner
Moderne Küche mit Unterbauwaschbecken, flächenbündigen Schrankfronten, weißen Schränken, Küchenrückwand in Gelb, weißen Elektrogeräten, dunklem Holzboden und zwei Kücheninseln in Christchurch
Moderne Küche mit Unterbauwaschbecken, flächenbündigen Schrankfronten, weißen Schränken, Küchenrückwand in Gelb, weißen Elektrogeräten, dunklem Holzboden und zwei Kücheninseln in Christchurch
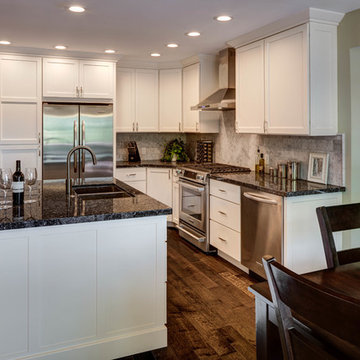
Mittelgroße Klassische Wohnküche in L-Form mit Doppelwaschbecken, Schrankfronten im Shaker-Stil, weißen Schränken, Granit-Arbeitsplatte, Küchenrückwand in Gelb, Rückwand aus Porzellanfliesen, weißen Elektrogeräten, dunklem Holzboden und zwei Kücheninseln in Salt Lake City
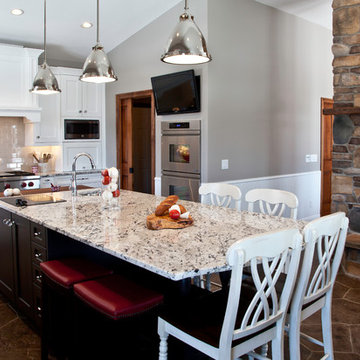
Offene, Große Klassische Küche in U-Form mit Landhausspüle, Schrankfronten im Shaker-Stil, weißen Schränken, Granit-Arbeitsplatte, Küchenrückwand in Gelb, Rückwand aus Metrofliesen, Küchengeräten aus Edelstahl, Schieferboden, zwei Kücheninseln und braunem Boden in Sonstige
Küchen mit Küchenrückwand in Gelb und zwei Kücheninseln Ideen und Design
5