Küchen mit Küchenrückwand in Grau und Halbinsel Ideen und Design
Suche verfeinern:
Budget
Sortieren nach:Heute beliebt
41 – 60 von 18.027 Fotos
1 von 3
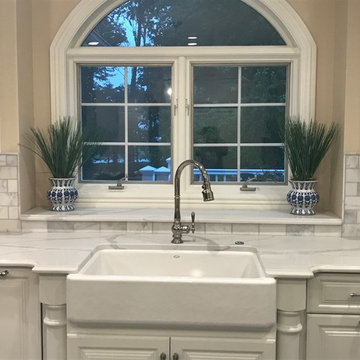
Große Klassische Wohnküche in L-Form mit Landhausspüle, profilierten Schrankfronten, weißen Schränken, Quarzwerkstein-Arbeitsplatte, Küchenrückwand in Grau, Rückwand aus Marmor, Küchengeräten aus Edelstahl, dunklem Holzboden, Halbinsel und braunem Boden in Sonstige
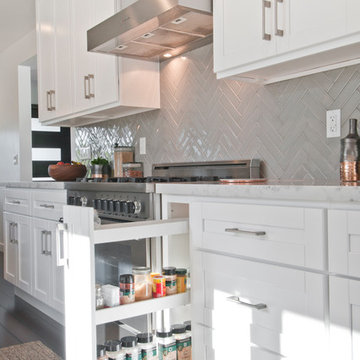
Zweizeilige, Mittelgroße Wohnküche mit Unterbauwaschbecken, Schrankfronten im Shaker-Stil, weißen Schränken, Marmor-Arbeitsplatte, Küchenrückwand in Grau, Küchengeräten aus Edelstahl, dunklem Holzboden, Halbinsel und braunem Boden in Los Angeles
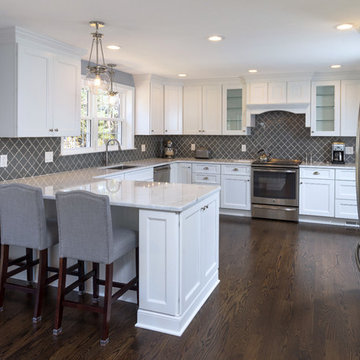
Main Line Kitchen Design is a brand new business model! We are a group of skilled Kitchen Designers each with many years of experience planning kitchens around the Delaware Valley. And we are cabinet dealers for 6 nationally distributed cabinet lines much like traditional showrooms. Unlike full showrooms open to the general public, Main Line Kitchen Design works only by appointment. Appointments can be scheduled days, nights, and weekends either in your home or in our office and selection center. During office appointments we display clients kitchens on a flat screen TV and help them look through 100’s of sample doorstyles, almost a thousand sample finish blocks and sample kitchen cabinets. During home visits we can bring samples, take measurements, and make design changes on laptops showing you what your kitchen can look like in the very room being renovated. This is more convenient for our customers and it eliminates the expense of staffing and maintaining a larger space that is open to walk in traffic. We pass the significant savings on to our customers and so we sell cabinetry for less than other dealers, even home centers like Lowes and The Home Depot.
We believe that since a web site like Houzz.com has over half a million kitchen photos any advantage to going to a full kitchen showroom with full kitchen displays has been lost. Almost no customer today will ever get to see a display kitchen in their door style and finish because there are just too many possibilities. And the design of each kitchen is unique anyway.
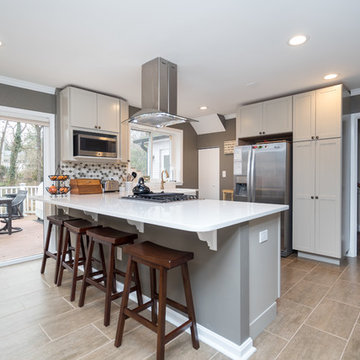
Offene, Mittelgroße Klassische Küche in L-Form mit Landhausspüle, Schrankfronten im Shaker-Stil, weißen Schränken, Quarzwerkstein-Arbeitsplatte, Küchenrückwand in Grau, Rückwand aus Porzellanfliesen, Küchengeräten aus Edelstahl, Laminat und Halbinsel in Washington, D.C.

Cory Rodeheaver
Mittelgroße, Geschlossene Country Küche in L-Form mit Unterbauwaschbecken, Schrankfronten mit vertiefter Füllung, grünen Schränken, Quarzwerkstein-Arbeitsplatte, Küchenrückwand in Grau, Rückwand aus Porzellanfliesen, Küchengeräten aus Edelstahl, Korkboden, Halbinsel und braunem Boden in Chicago
Mittelgroße, Geschlossene Country Küche in L-Form mit Unterbauwaschbecken, Schrankfronten mit vertiefter Füllung, grünen Schränken, Quarzwerkstein-Arbeitsplatte, Küchenrückwand in Grau, Rückwand aus Porzellanfliesen, Küchengeräten aus Edelstahl, Korkboden, Halbinsel und braunem Boden in Chicago

The owners of this lovely 1960s ranch home were over living with an out of date and awkward kitchen, so they enlisted our help to bring their dream kitchen to life. Right off the bat we all agreed that is was best to keep with the era of the home with a sleek modern kitchen featuring slab door cabinets. Our clients also wanted to space to feel brighter and more spacious with room for entertaining friends and family. So we knocked down a wall, filled in an unused door, and shortened a window so we could wrap this kitchen and create an optimal working triangle. We selected a maple cabinet with a medium-light stain, a light neutral porcelain floor tile, bright white glass backsplash with a mid-mod feature tile, and a variety of lighting. To create a space perfect for entertaining, we added a small peninsula for barstool seating. Behind the cabinet doors and drawers are many storage features including a double bin pull-out trash can, full access roll-out trays, pull out base cabinet pantry, super-susan corner cabinet, a wall cabinet for the microwave, and a pantry/fridge enclosure with roll-out trays. The sunroom received a facelift that covered the exterior brick to hide the modifications of walling up a door and raising the window sill height. It also created the sense that this space is an extension of the home, not just an exterior sunroom. We addressed the awkward step into the sunroom and installed new tile flooring. We finished the space of with a warm gray paint and soft sheers. This was such a fun and exciting project!! Cheers to our lovely clients and their gorgeous new kitchen and sunroom.
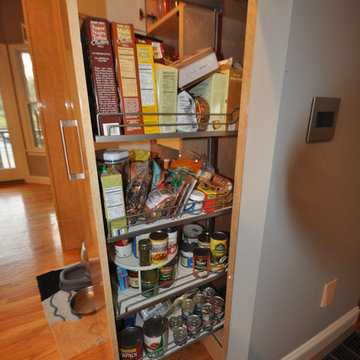
Offene, Mittelgroße Moderne Küche in U-Form mit Einbauwaschbecken, flächenbündigen Schrankfronten, hellen Holzschränken, Arbeitsplatte aus Terrazzo, Rückwand aus Metrofliesen, Küchengeräten aus Edelstahl, braunem Holzboden, Halbinsel und Küchenrückwand in Grau in Boston

The kitchen renovation included simple, white kitchen shaker style kitchen cabinetry that was complimented by a bright, yellow, Italian range.
Geschlossene, Kleine Moderne Küchenbar in U-Form mit Landhausspüle, flächenbündigen Schrankfronten, weißen Schränken, Küchenrückwand in Grau, Rückwand aus Metrofliesen, bunten Elektrogeräten, Halbinsel, Granit-Arbeitsplatte, hellem Holzboden, beigem Boden und Holzdecke in New York
Geschlossene, Kleine Moderne Küchenbar in U-Form mit Landhausspüle, flächenbündigen Schrankfronten, weißen Schränken, Küchenrückwand in Grau, Rückwand aus Metrofliesen, bunten Elektrogeräten, Halbinsel, Granit-Arbeitsplatte, hellem Holzboden, beigem Boden und Holzdecke in New York

Small kitchen with pure matte white lower cabinet doors and glass front upper doors give this small kitchen interest and style. Although compact, it is efficient and makes a big statement
Peter Rymwid, photographer

Mittelgroße Moderne Wohnküche in U-Form mit Unterbauwaschbecken, flächenbündigen Schrankfronten, grauen Schränken, Küchenrückwand in Grau, Rückwand aus Stäbchenfliesen, Küchengeräten aus Edelstahl, Halbinsel, Quarzwerkstein-Arbeitsplatte und Keramikboden in Austin

Needless to say, this kitchen is a cook’s dream. With an oversized peninsula, there is plenty of space to create tasteful confections. They added another element of interest to their design by mitering the edges of their countertop, creating the look of a thicker slab and adding a nice focal point to the space. Pulling the whole look together, they complemented the sea pearl quartzite countertop beautifully with the use of grey subway tile.
Cabinets were custom built by Chandler in a shaker style with narrow 2" recessed panel and painted in a sherwin williams paint called silverplate in eggshell finish. The hardware was ordered through topknobs in the pennington style, various sizes used.
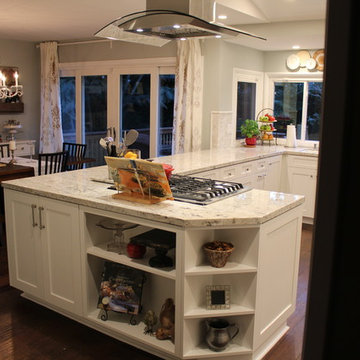
Große Maritime Wohnküche in U-Form mit Unterbauwaschbecken, Schrankfronten mit vertiefter Füllung, weißen Schränken, Granit-Arbeitsplatte, Küchenrückwand in Grau, Rückwand aus Mosaikfliesen, Küchengeräten aus Edelstahl, dunklem Holzboden und Halbinsel in San Luis Obispo
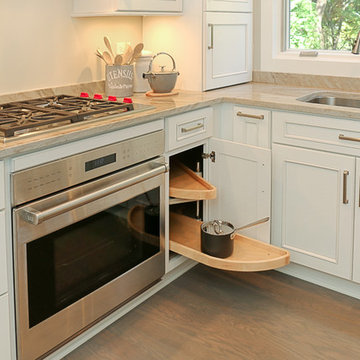
Zweizeilige, Kleine Klassische Wohnküche mit Unterbauwaschbecken, Schrankfronten mit vertiefter Füllung, weißen Schränken, Quarzit-Arbeitsplatte, Küchenrückwand in Grau, Rückwand aus Stein, Küchengeräten aus Edelstahl, hellem Holzboden und Halbinsel in Chicago

Kleine, Offene Nordische Küche in U-Form mit grünen Schränken, flächenbündigen Schrankfronten, Marmor-Arbeitsplatte, Küchenrückwand in Grau, Rückwand aus Marmor, Elektrogeräten mit Frontblende, Halbinsel und grauer Arbeitsplatte in Stockholm
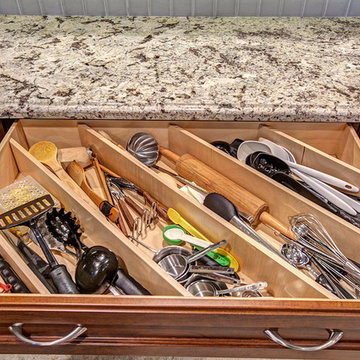
Diagonal utensil dividers creates great storage for those long and bulky kitchen tools, also perfect for storing bbq tools. Great way to maximize drawer storage.
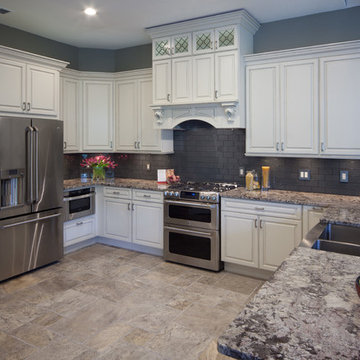
This kitchen was updated while bringing in our client’s love for France. We decided the best approach was an updated French feel while modernizing the kitchen with a new layout and sophisticated finishes. New GE Café appliances, granite countertops and custom cabinetry round out this inviting kitchen. Another twist: Moroccan pendant lights to add a touch of glamour to the otherwise neutral room.
Harvey Smith Photography
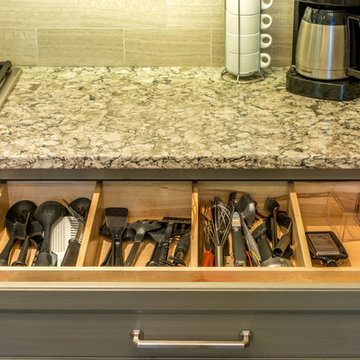
photo by Mark Karrer
Geschlossene, Kleine Klassische Küche in U-Form mit Unterbauwaschbecken, profilierten Schrankfronten, grauen Schränken, Quarzwerkstein-Arbeitsplatte, Küchenrückwand in Grau, Küchengeräten aus Edelstahl, Halbinsel, Rückwand aus Porzellanfliesen, Travertin und grauem Boden in Sonstige
Geschlossene, Kleine Klassische Küche in U-Form mit Unterbauwaschbecken, profilierten Schrankfronten, grauen Schränken, Quarzwerkstein-Arbeitsplatte, Küchenrückwand in Grau, Küchengeräten aus Edelstahl, Halbinsel, Rückwand aus Porzellanfliesen, Travertin und grauem Boden in Sonstige

The existing quirky floor plan of this 17 year old kitchen created 4 work areas and left no room for a proper laundry and utility room. We actually made this kitchen smaller to make it function better. We took the cramped u-shaped area that housed the stove and refrigerator and walled it off to create a new more generous laundry room with room for ironing & sewing. The now rectangular shaped kitchen was reoriented by installing new windows with higher sills we were able to line the exterior wall with cabinets and counter, giving the sink a nice view to the side yard. To create the Victorian look the owners desired in their 1920’s home, we used wall cabinets with inset doors and beaded panels, for economy the base cabinets are full overlay doors & drawers all in the same finish, Nordic White. The owner selected a gorgeous serene white river granite for the counters and we selected a taupe glass subway tile to pull the palette together. Another special feature of this kitchen is the custom pocket dog door. The owner’s had a salvaged door that we incorporated in a pocket in the peninsula to corale the dogs when the owner aren’t home. Tina Colebrook
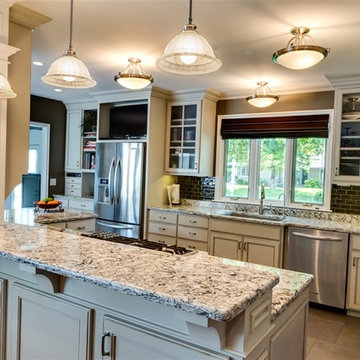
Deborah Walker
Mittelgroße Klassische Wohnküche in L-Form mit Schrankfronten mit vertiefter Füllung, Granit-Arbeitsplatte, Küchengeräten aus Edelstahl, Halbinsel, Unterbauwaschbecken, Küchenrückwand in Grau, Keramikboden, weißen Schränken, Rückwand aus Metrofliesen und beigem Boden in Wichita
Mittelgroße Klassische Wohnküche in L-Form mit Schrankfronten mit vertiefter Füllung, Granit-Arbeitsplatte, Küchengeräten aus Edelstahl, Halbinsel, Unterbauwaschbecken, Küchenrückwand in Grau, Keramikboden, weißen Schränken, Rückwand aus Metrofliesen und beigem Boden in Wichita
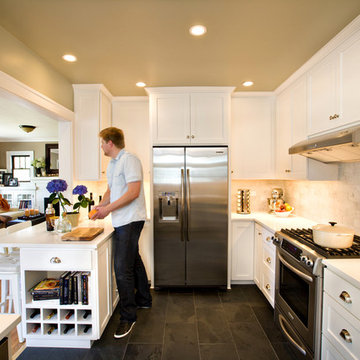
View of refrigerator and cooktop runs, with a new focus on across-the-room conversations made possible by the expanded entry and counter-height peninsula. Photos by Boone Rodriguez
Küchen mit Küchenrückwand in Grau und Halbinsel Ideen und Design
3