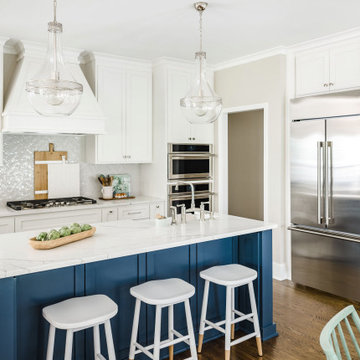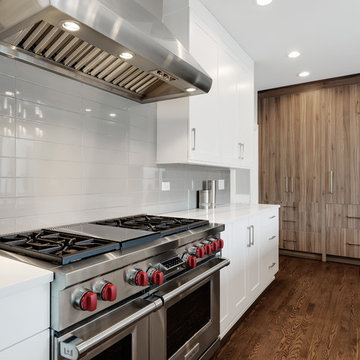Küchen mit Küchenrückwand in Grau und Rückwand aus Porzellanfliesen Ideen und Design
Suche verfeinern:
Budget
Sortieren nach:Heute beliebt
1 – 20 von 14.237 Fotos
1 von 3

Coastal contemporary finishes and furniture designed by Interior Designer and Realtor Jessica Koltun in Dallas, TX. #designingdreams
Mittelgroße Maritime Wohnküche in L-Form mit Waschbecken, Schrankfronten im Shaker-Stil, hellen Holzschränken, Quarzwerkstein-Arbeitsplatte, Küchenrückwand in Grau, Rückwand aus Porzellanfliesen, Küchengeräten aus Edelstahl, hellem Holzboden, Kücheninsel, braunem Boden und weißer Arbeitsplatte in Dallas
Mittelgroße Maritime Wohnküche in L-Form mit Waschbecken, Schrankfronten im Shaker-Stil, hellen Holzschränken, Quarzwerkstein-Arbeitsplatte, Küchenrückwand in Grau, Rückwand aus Porzellanfliesen, Küchengeräten aus Edelstahl, hellem Holzboden, Kücheninsel, braunem Boden und weißer Arbeitsplatte in Dallas

This creative transitional space was transformed from a very dated layout that did not function well for our homeowners - who enjoy cooking for both their family and friends. They found themselves cooking on a 30" by 36" tiny island in an area that had much more potential. A completely new floor plan was in order. An unnecessary hallway was removed to create additional space and a new traffic pattern. New doorways were created for access from the garage and to the laundry. Just a couple of highlights in this all Thermador appliance professional kitchen are the 10 ft island with two dishwashers (also note the heated tile area on the functional side of the island), double floor to ceiling pull-out pantries flanking the refrigerator, stylish soffited area at the range complete with burnished steel, niches and shelving for storage. Contemporary organic pendants add another unique texture to this beautiful, welcoming, one of a kind kitchen! Photos by David Cobb Photography.

Mittelgroße Moderne Küche in L-Form mit Unterbauwaschbecken, Schrankfronten mit vertiefter Füllung, grauen Schränken, Quarzwerkstein-Arbeitsplatte, Küchenrückwand in Grau, Rückwand aus Porzellanfliesen, Küchengeräten aus Edelstahl, braunem Holzboden, Kücheninsel, braunem Boden und grauer Arbeitsplatte in Sonstige

Modern farmhouse kitchen with a rustic, walnut island. The full depth refrigerator is camouflaged by extra deep cabinets on the right side which create a large enough space to accommodate an Advantium oven.

The back of the house was extended with an addition made of glass and steel. Alexander Jermyn Architecture, Robert Vente Photography.
Mittelgroße Moderne Wohnküche in L-Form mit Unterbauwaschbecken, flächenbündigen Schrankfronten, dunklen Holzschränken, Küchengeräten aus Edelstahl, Kücheninsel, weißer Arbeitsplatte, Marmor-Arbeitsplatte, Küchenrückwand in Grau, Rückwand aus Porzellanfliesen, dunklem Holzboden und braunem Boden in San Francisco
Mittelgroße Moderne Wohnküche in L-Form mit Unterbauwaschbecken, flächenbündigen Schrankfronten, dunklen Holzschränken, Küchengeräten aus Edelstahl, Kücheninsel, weißer Arbeitsplatte, Marmor-Arbeitsplatte, Küchenrückwand in Grau, Rückwand aus Porzellanfliesen, dunklem Holzboden und braunem Boden in San Francisco

Cory Rodeheaver
Mittelgroße, Geschlossene Country Küche in L-Form mit Unterbauwaschbecken, Schrankfronten mit vertiefter Füllung, grünen Schränken, Quarzwerkstein-Arbeitsplatte, Küchenrückwand in Grau, Rückwand aus Porzellanfliesen, Küchengeräten aus Edelstahl, Korkboden, Halbinsel und braunem Boden in Chicago
Mittelgroße, Geschlossene Country Küche in L-Form mit Unterbauwaschbecken, Schrankfronten mit vertiefter Füllung, grünen Schränken, Quarzwerkstein-Arbeitsplatte, Küchenrückwand in Grau, Rückwand aus Porzellanfliesen, Küchengeräten aus Edelstahl, Korkboden, Halbinsel und braunem Boden in Chicago

These South Shore homeowners desired a fresh look for their kitchen that was efficient and functional with a design worthy of showing off to family and friends. They also wished for more natural light, increased floor area and better countertop work space allowing for ease of preparation and cooking. The Renovisions team began the remodel by installing a larger (5’) window over the sink area which overlooks the beautiful backyard. Additional countertop workspace was achieved by utilizing the corner and installing a GE induction cooktop and stainless steel hood. This solution was spot on spectacular!
Renovisions discussed the importance of adding lighting fixtures and the homeowners agreed. Under cabinet lighting was installed under wall cabinets with switch as well as two pendants over the peninsula and one pendant over the sink. It also made good design sense to add additional recessed ceiling fixtures with LED lights and trims that blend well with the ceiling.
The project came together beautifully and boasts gorgeous shaker styled cherry cabinetry with glass mullian doors. The separate desk area serves as a much needed office/organizational area for keys, mail and electronic charging.
A lovely backsplash of Tuscan-clay-look porcelain tile in 4”x8” brick pattern and diagonal tile with decorative metal-look accent tiles serves an eye-catching design detail. We created interest without being overdone.
A large rectangular under-mounted ‘chef’ sink in stainless steel finish was the way to go here to accommodate larger pots and pans and platters. The creamy color marble like durable yet beautiful quartz countertops created a soft tone for the kitchens overall aesthetic look. Simple, pretty details give the cherry cabinets understated elegance and the mix of textures makes the room feel welcoming.
Our client can’t wait to start preparing her favorite recipes for her family.

Zweizeilige, Große Moderne Wohnküche mit Doppelwaschbecken, Kassettenfronten, weißen Schränken, Laminat-Arbeitsplatte, Küchenrückwand in Grau, Rückwand aus Porzellanfliesen, Küchengeräten aus Edelstahl, Keramikboden, grauem Boden und freigelegten Dachbalken in Sonstige

Offene, Einzeilige, Mittelgroße Moderne Küche mit integriertem Waschbecken, flächenbündigen Schrankfronten, weißen Schränken, Mineralwerkstoff-Arbeitsplatte, Küchenrückwand in Grau, Rückwand aus Porzellanfliesen, Küchengeräten aus Edelstahl, Porzellan-Bodenfliesen, Kücheninsel, grauem Boden und beiger Arbeitsplatte in Sonstige

Photography: Tiffany Ringwald
Builder: Ekren Construction
Mittelgroße Klassische Küche in L-Form mit Landhausspüle, Schrankfronten im Shaker-Stil, weißen Schränken, Küchenrückwand in Grau, Kücheninsel, braunem Boden, Rückwand aus Porzellanfliesen, Küchengeräten aus Edelstahl, braunem Holzboden, Quarzwerkstein-Arbeitsplatte und weißer Arbeitsplatte in Charlotte
Mittelgroße Klassische Küche in L-Form mit Landhausspüle, Schrankfronten im Shaker-Stil, weißen Schränken, Küchenrückwand in Grau, Kücheninsel, braunem Boden, Rückwand aus Porzellanfliesen, Küchengeräten aus Edelstahl, braunem Holzboden, Quarzwerkstein-Arbeitsplatte und weißer Arbeitsplatte in Charlotte

Photo Credit: Dennis Jourdan
Mittelgroße Moderne Wohnküche in U-Form mit Waschbecken, flächenbündigen Schrankfronten, hellbraunen Holzschränken, Quarzwerkstein-Arbeitsplatte, Küchenrückwand in Grau, Rückwand aus Porzellanfliesen, Küchengeräten aus Edelstahl, Porzellan-Bodenfliesen, Halbinsel, buntem Boden und grauer Arbeitsplatte in Chicago
Mittelgroße Moderne Wohnküche in U-Form mit Waschbecken, flächenbündigen Schrankfronten, hellbraunen Holzschränken, Quarzwerkstein-Arbeitsplatte, Küchenrückwand in Grau, Rückwand aus Porzellanfliesen, Küchengeräten aus Edelstahl, Porzellan-Bodenfliesen, Halbinsel, buntem Boden und grauer Arbeitsplatte in Chicago

Для кухни сразу сложилась тенденция к лофту, поскольку хозяин — кондитер, и кухня для него — это профессиональная среда.
Так как владелец квартиры изначально отдавал предпочтение скандинавскому стилю, отделку подбирали соответствующую

Sea Pear Leather Quartzite
Kleine Klassische Wohnküche in U-Form mit Unterbauwaschbecken, Schrankfronten im Shaker-Stil, grauen Schränken, Quarzit-Arbeitsplatte, Rückwand aus Porzellanfliesen, Küchengeräten aus Edelstahl, Kücheninsel, braunem Boden, weißer Arbeitsplatte, Küchenrückwand in Grau und braunem Holzboden in Houston
Kleine Klassische Wohnküche in U-Form mit Unterbauwaschbecken, Schrankfronten im Shaker-Stil, grauen Schränken, Quarzit-Arbeitsplatte, Rückwand aus Porzellanfliesen, Küchengeräten aus Edelstahl, Kücheninsel, braunem Boden, weißer Arbeitsplatte, Küchenrückwand in Grau und braunem Holzboden in Houston

Coastal contemporary finishes and furniture designed by Interior Designer and Realtor Jessica Koltun in Dallas, TX. #designingdreams
Mittelgroße Maritime Wohnküche in L-Form mit Waschbecken, Schrankfronten im Shaker-Stil, Quarzwerkstein-Arbeitsplatte, Küchenrückwand in Grau, Rückwand aus Porzellanfliesen, Küchengeräten aus Edelstahl, hellem Holzboden, Kücheninsel, weißer Arbeitsplatte, weißen Schränken und beigem Boden in Dallas
Mittelgroße Maritime Wohnküche in L-Form mit Waschbecken, Schrankfronten im Shaker-Stil, Quarzwerkstein-Arbeitsplatte, Küchenrückwand in Grau, Rückwand aus Porzellanfliesen, Küchengeräten aus Edelstahl, hellem Holzboden, Kücheninsel, weißer Arbeitsplatte, weißen Schränken und beigem Boden in Dallas

Geschlossene Klassische Küche in U-Form mit Unterbauwaschbecken, Schrankfronten im Shaker-Stil, türkisfarbenen Schränken, Küchenrückwand in Grau, Küchengeräten aus Edelstahl, braunem Holzboden, Halbinsel, braunem Boden, weißer Arbeitsplatte, Quarzit-Arbeitsplatte und Rückwand aus Porzellanfliesen in Sonstige

Kitchen Bar
Photos by J.M. Giordano
Offene, Zweizeilige, Mittelgroße Stilmix Küche mit Unterbauwaschbecken, Schrankfronten im Shaker-Stil, grauen Schränken, Quarzwerkstein-Arbeitsplatte, Küchenrückwand in Grau, Rückwand aus Porzellanfliesen, Küchengeräten aus Edelstahl, dunklem Holzboden, Kücheninsel, braunem Boden und weißer Arbeitsplatte in Baltimore
Offene, Zweizeilige, Mittelgroße Stilmix Küche mit Unterbauwaschbecken, Schrankfronten im Shaker-Stil, grauen Schränken, Quarzwerkstein-Arbeitsplatte, Küchenrückwand in Grau, Rückwand aus Porzellanfliesen, Küchengeräten aus Edelstahl, dunklem Holzboden, Kücheninsel, braunem Boden und weißer Arbeitsplatte in Baltimore

Geschlossene, Große Moderne Küche in L-Form mit Unterbauwaschbecken, flächenbündigen Schrankfronten, weißen Schränken, Quarzwerkstein-Arbeitsplatte, Küchenrückwand in Grau, Rückwand aus Porzellanfliesen, Elektrogeräten mit Frontblende, braunem Holzboden, Kücheninsel, braunem Boden und weißer Arbeitsplatte in Chicago

Colin Perry
Geschlossene, Mittelgroße Klassische Küche in L-Form mit Unterbauwaschbecken, Schrankfronten im Shaker-Stil, grauen Schränken, Quarzwerkstein-Arbeitsplatte, Küchenrückwand in Grau, Rückwand aus Porzellanfliesen, Küchengeräten aus Edelstahl, dunklem Holzboden, Halbinsel, braunem Boden und weißer Arbeitsplatte in Vancouver
Geschlossene, Mittelgroße Klassische Küche in L-Form mit Unterbauwaschbecken, Schrankfronten im Shaker-Stil, grauen Schränken, Quarzwerkstein-Arbeitsplatte, Küchenrückwand in Grau, Rückwand aus Porzellanfliesen, Küchengeräten aus Edelstahl, dunklem Holzboden, Halbinsel, braunem Boden und weißer Arbeitsplatte in Vancouver

Main Line Kitchen Design's unique business model allows our customers to work with the most experienced designers and get the most competitive kitchen cabinet pricing.
How does Main Line Kitchen Design offer the best designs along with the most competitive kitchen cabinet pricing? We are a more modern and cost effective business model. We are a kitchen cabinet dealer and design team that carries the highest quality kitchen cabinetry, is experienced, convenient, and reasonable priced. Our five award winning designers work by appointment only, with pre-qualified customers, and only on complete kitchen renovations.
Our designers are some of the most experienced and award winning kitchen designers in the Delaware Valley. We design with and sell 8 nationally distributed cabinet lines. Cabinet pricing is slightly less than major home centers for semi-custom cabinet lines, and significantly less than traditional showrooms for custom cabinet lines.
After discussing your kitchen on the phone, first appointments always take place in your home, where we discuss and measure your kitchen. Subsequent appointments usually take place in one of our offices and selection centers where our customers consider and modify 3D designs on flat screen TV's. We can also bring sample doors and finishes to your home and make design changes on our laptops in 20-20 CAD with you, in your own kitchen.
Call today! We can estimate your kitchen project from soup to nuts in a 15 minute phone call and you can find out why we get the best reviews on the internet. We look forward to working with you.
As our company tag line says:
"The world of kitchen design is changing..."

This ranch was a complete renovation! We took it down to the studs and redesigned the space for this young family. We opened up the main floor to create a large kitchen with two islands and seating for a crowd and a dining nook that looks out on the beautiful front yard. We created two seating areas, one for TV viewing and one for relaxing in front of the bar area. We added a new mudroom with lots of closed storage cabinets, a pantry with a sliding barn door and a powder room for guests. We raised the ceilings by a foot and added beams for definition of the spaces. We gave the whole home a unified feel using lots of white and grey throughout with pops of orange to keep it fun.
Küchen mit Küchenrückwand in Grau und Rückwand aus Porzellanfliesen Ideen und Design
1