Küchen mit Küchenrückwand in Grau und Rückwand aus Steinfliesen Ideen und Design
Suche verfeinern:
Budget
Sortieren nach:Heute beliebt
41 – 60 von 15.143 Fotos
1 von 3
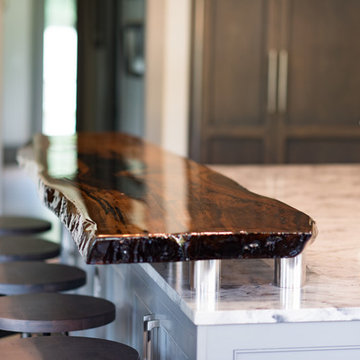
Große Rustikale Wohnküche in L-Form mit Landhausspüle, Schrankfronten im Shaker-Stil, dunklen Holzschränken, Quarzit-Arbeitsplatte, Küchenrückwand in Grau, Rückwand aus Steinfliesen, Küchengeräten aus Edelstahl, dunklem Holzboden, Kücheninsel und braunem Boden in Charleston

Große, Geschlossene Klassische Küche in L-Form mit weißen Schränken, Quarzwerkstein-Arbeitsplatte, Küchenrückwand in Grau, Küchengeräten aus Edelstahl, dunklem Holzboden, Kücheninsel, Unterbauwaschbecken, Schrankfronten im Shaker-Stil, Rückwand aus Steinfliesen und braunem Boden in Philadelphia
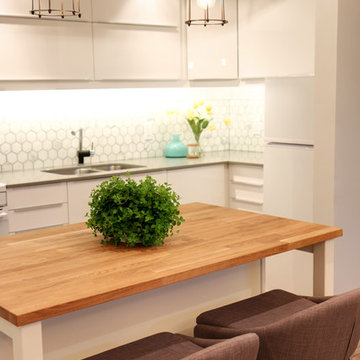
Basement apartment renovation.
Photos by Dotty Photography.
Kleine Moderne Wohnküche in L-Form mit Unterbauwaschbecken, flächenbündigen Schrankfronten, weißen Schränken, Quarzwerkstein-Arbeitsplatte, Küchenrückwand in Grau, Rückwand aus Steinfliesen, weißen Elektrogeräten, Vinylboden, Kücheninsel und braunem Boden in Calgary
Kleine Moderne Wohnküche in L-Form mit Unterbauwaschbecken, flächenbündigen Schrankfronten, weißen Schränken, Quarzwerkstein-Arbeitsplatte, Küchenrückwand in Grau, Rückwand aus Steinfliesen, weißen Elektrogeräten, Vinylboden, Kücheninsel und braunem Boden in Calgary

Geschlossene Mediterrane Küche in U-Form mit Schrankfronten mit vertiefter Füllung, weißen Schränken, Marmor-Arbeitsplatte, Küchenrückwand in Grau, Rückwand aus Steinfliesen, weißen Elektrogeräten, Terrakottaboden, Kücheninsel und beigem Boden in San Diego
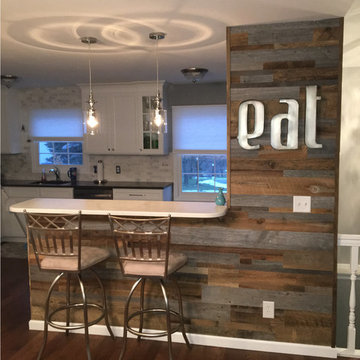
Reclaimed wood accent wall using our mixed width gray and brown. The mixed width takes a little more time to install, however it is our best seller because it looks awesome! We suggest laying out the wood first to get a good mix of colors and texture. Each board could tell a story. There is so much details and texture in our authentic reclaimed wood that walls like this always start a conversation with guests and become the focal point of any room.
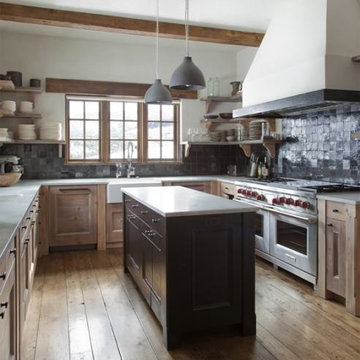
Mittelgroße Rustikale Küche in U-Form mit Landhausspüle, Schrankfronten im Shaker-Stil, Schränken im Used-Look, Mineralwerkstoff-Arbeitsplatte, Küchenrückwand in Grau, Rückwand aus Steinfliesen, Küchengeräten aus Edelstahl, hellem Holzboden und Kücheninsel in Orange County

White shaker style- flat panel perimeter cabinetry with a grey stained island.
Grey Quartz counter tops on perimeter with a double thick piece for the island top.
Professional Thermador appliance package with drawer microwave.
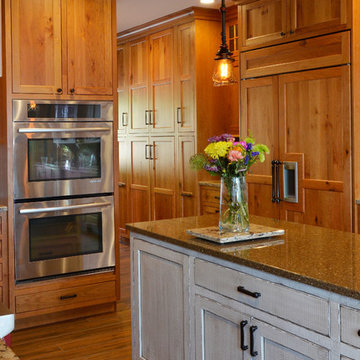
Contemporary log home kitchen.
Mittelgroße Urige Wohnküche in U-Form mit Unterbauwaschbecken, Schrankfronten mit vertiefter Füllung, hellbraunen Holzschränken, Granit-Arbeitsplatte, Küchenrückwand in Grau, Rückwand aus Steinfliesen, Küchengeräten aus Edelstahl, braunem Holzboden, Kücheninsel und braunem Boden in Sonstige
Mittelgroße Urige Wohnküche in U-Form mit Unterbauwaschbecken, Schrankfronten mit vertiefter Füllung, hellbraunen Holzschränken, Granit-Arbeitsplatte, Küchenrückwand in Grau, Rückwand aus Steinfliesen, Küchengeräten aus Edelstahl, braunem Holzboden, Kücheninsel und braunem Boden in Sonstige
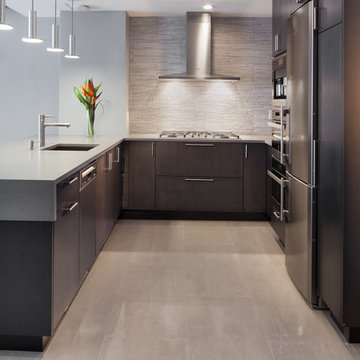
Offene, Mittelgroße Moderne Küche in U-Form mit Unterbauwaschbecken, flächenbündigen Schrankfronten, dunklen Holzschränken, Mineralwerkstoff-Arbeitsplatte, Küchenrückwand in Grau, Rückwand aus Steinfliesen, Küchengeräten aus Edelstahl, Porzellan-Bodenfliesen und Kücheninsel in Washington, D.C.
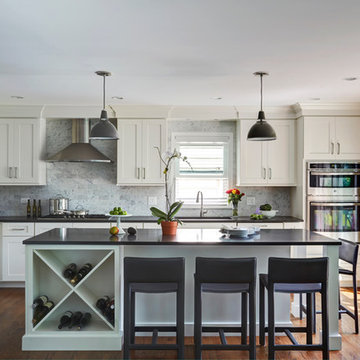
WATCH the time lapse video of this kitchen remodel: https://youtu.be/caemXXlauLU
Free ebook, Creating the Ideal Kitchen. DOWNLOAD NOW
This Glen Ellyn homeowner came to us, frustrated with the layout and size of their current kitchen, looking for help generating ideas for how to maximize functionality within the constraints of the space. After visiting with them and seeing the home’s layout, I realized that looking at the bigger picture of how they used the entire first floor might bring us some dramatic solutions. We ended up flipping the kitchen and family room and taking down the wall separating the two creating one big open floor plan for the family to enjoy. There is still a visual separation between the rooms because of their different lengths and the overall space now relates nicely to the dining room which was also opened up to both rooms.
The new kitchen is an L-shaped space that is no longer cramped and small and is truly a cook’s dream. The fridge is on one end, a large cooktop and sink are located along the main perimeter and double ovens located at the end of the “L” complete the layout. Ample work surface along the perimeter and on the large island makes entertaining a breeze. An existing door to the patio remains, floods the room with light and provides easy access to the existing outdoor deck for entertaining and grilling.
White cabinetry with quartz countertops, Carrera marble backsplash tile and a contrasting gray island give the space a clean and modern feel. The gray pendant lights and stainless appliances bring a slight industrial feel to the space letting you know that some serious cooking will take place here.
Once we had their Dream Kitchen design completed, the homeowners decided to tackle another project at the same time. We made plans to create a master suite upstairs by combining two existing bedrooms into a larger bedroom, bathroom and walk-in closet. The existing spaces were not overly large so getting everything on the wish list into the design was a challenge. In the end, we came up with a design that works. The two bedrooms were adjoined, one wall moved back slightly to make for a slightly larger bedroom, and the remaining space was allotted to the new bathroom and a walk in closet.
The bathroom consists of a double vanity and a large shower with a barn door shower door. A skylight brings light into the space and helps make it feel larger and more open. The new walk-in closet is accessible through the bathroom, and we even managed to fit in a small entry vestibule that houses some additional storage and makes a nice transition from the hallway. A white vanity, Carrera tops and gray floor tile make for a serene space that feels just right for this home.
Designed by: Susan Klimala, CKD, CBD
Photography by: Mike Kaskel
For more information on kitchen and bath design ideas go to: www.kitchenstudio-ge.com
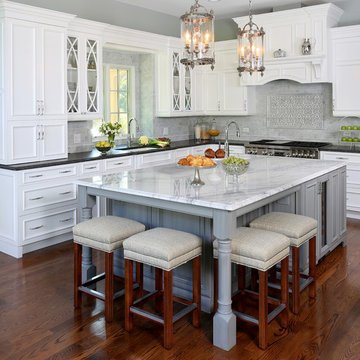
This classic kitchen has a white cabinetry that is offset with a second, grey finish on the island. Overall, the cabinet style is traditional with an ornate door style. There is also a mix of natural and engineered stone, including a marble backsplash, granite countertops and a quartzite island countertop.
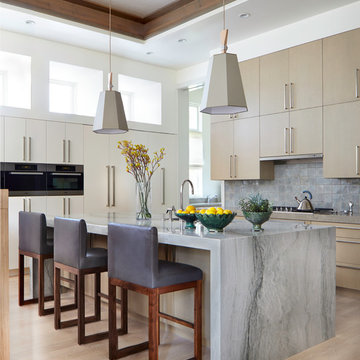
David Patterson
Große Moderne Küche mit flächenbündigen Schrankfronten, Rückwand aus Steinfliesen, Küchengeräten aus Edelstahl, hellem Holzboden, Kücheninsel, beigen Schränken und Küchenrückwand in Grau in Denver
Große Moderne Küche mit flächenbündigen Schrankfronten, Rückwand aus Steinfliesen, Küchengeräten aus Edelstahl, hellem Holzboden, Kücheninsel, beigen Schränken und Küchenrückwand in Grau in Denver
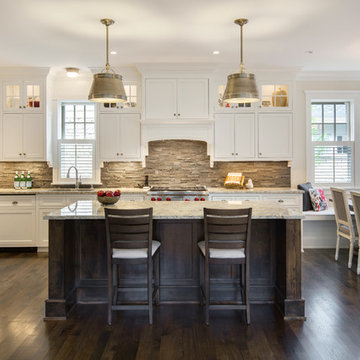
Spacecrafting
Klassische Wohnküche in L-Form mit Unterbauwaschbecken, Schrankfronten im Shaker-Stil, weißen Schränken, Granit-Arbeitsplatte, Küchenrückwand in Grau, Rückwand aus Steinfliesen, Elektrogeräten mit Frontblende, dunklem Holzboden und Kücheninsel in Minneapolis
Klassische Wohnküche in L-Form mit Unterbauwaschbecken, Schrankfronten im Shaker-Stil, weißen Schränken, Granit-Arbeitsplatte, Küchenrückwand in Grau, Rückwand aus Steinfliesen, Elektrogeräten mit Frontblende, dunklem Holzboden und Kücheninsel in Minneapolis
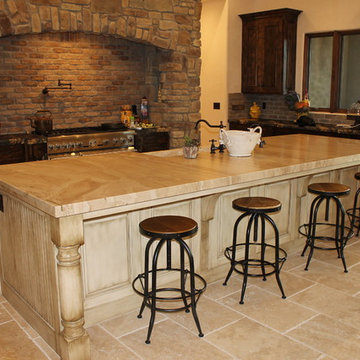
Große Mediterrane Wohnküche in L-Form mit Landhausspüle, Kassettenfronten, Schränken im Used-Look, Marmor-Arbeitsplatte, Küchengeräten aus Edelstahl, Travertin, Kücheninsel, Küchenrückwand in Grau, Rückwand aus Steinfliesen und beigem Boden in San Luis Obispo
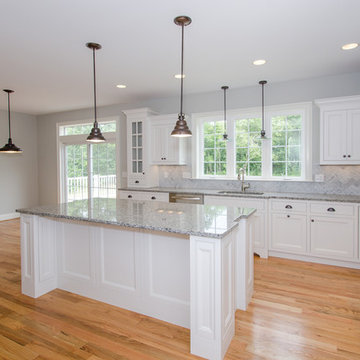
Mittelgroße Klassische Wohnküche in U-Form mit Unterbauwaschbecken, Kassettenfronten, weißen Schränken, Granit-Arbeitsplatte, Küchenrückwand in Grau, Rückwand aus Steinfliesen, Küchengeräten aus Edelstahl, hellem Holzboden und Kücheninsel in New York
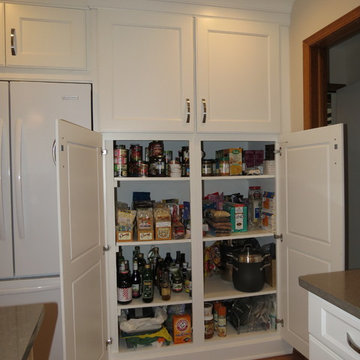
Photo By: Lindsey Neumann
This kitchen remodel was fueled by the customer wanting an updated kitchen. They wanted to update with the thought of selling sometime down the road. The new kitchen needed to please them but timeless for the next owners. They love the modern look but didn't want to take it to the extreme. White, flat panel, cabinets keep it fresh and classic. Adding the vertical marble and glass tile give it a little more modern feel. It is truly a beautiful kitchen that will be pleasing to all that live there.
Selections:
Mid Continent Cabinetry, Allen door, Maple, Painted White, Quartz color-Coarse Pepper, Natural Marble and glass tile, Top Knobs hardware, Blanco Silgranite sink color-Truffle, Lighting-Shades of Light, Appliances-KitchenAid, U-Line wine captain

Some spaces are best understood before and after. Our Carytown Kitchen project demonstrates how a small space can be transformed for minimal expense.
First and foremost was maximizing space. With only 9 sf of built-in counter space we understood these work surfaces needed to be kept free of small appliances and clutter - and that meant extra storage. The introduction of high wall cabinets provides much needed storage for occasional use equipment and helps keep everything dust-free in the process.
Photograph by Stephen Barling.
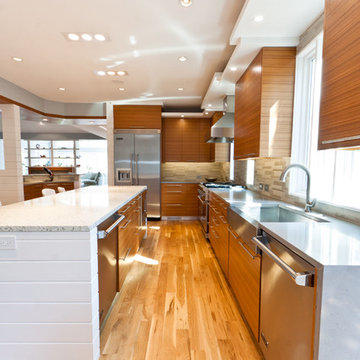
Michael McNeal Photography
Offene, Große Moderne Küche in L-Form mit Landhausspüle, flächenbündigen Schrankfronten, hellbraunen Holzschränken, Küchenrückwand in Grau, Rückwand aus Steinfliesen, Küchengeräten aus Edelstahl, hellem Holzboden, Kücheninsel, Betonarbeitsplatte und braunem Boden in Atlanta
Offene, Große Moderne Küche in L-Form mit Landhausspüle, flächenbündigen Schrankfronten, hellbraunen Holzschränken, Küchenrückwand in Grau, Rückwand aus Steinfliesen, Küchengeräten aus Edelstahl, hellem Holzboden, Kücheninsel, Betonarbeitsplatte und braunem Boden in Atlanta
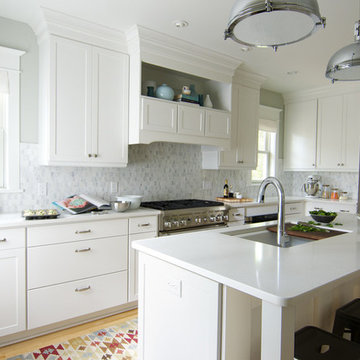
Pendant Lights: Hinge Pendant No 804 by Quorum International. Stools: Charcoal Grey counter-height stools by Tabouret.
Klassische Küche in L-Form mit Unterbauwaschbecken, flächenbündigen Schrankfronten, weißen Schränken, Mineralwerkstoff-Arbeitsplatte, Küchenrückwand in Grau, Rückwand aus Steinfliesen und Küchengeräten aus Edelstahl in Minneapolis
Klassische Küche in L-Form mit Unterbauwaschbecken, flächenbündigen Schrankfronten, weißen Schränken, Mineralwerkstoff-Arbeitsplatte, Küchenrückwand in Grau, Rückwand aus Steinfliesen und Küchengeräten aus Edelstahl in Minneapolis
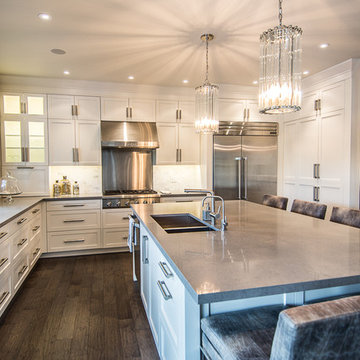
Beautiful white kitchen with built in appliances. Stainless Steel backsplash for Cooktop. Ceasarstone Countertops. Sleek Handles. Flip Up Door and Glass Doors. Columns for Fridge, and Pantries.
Küchen mit Küchenrückwand in Grau und Rückwand aus Steinfliesen Ideen und Design
3