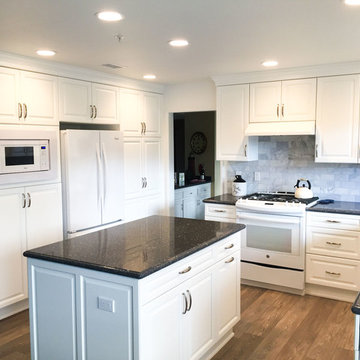Küchen mit Küchenrückwand in Grau und weißen Elektrogeräten Ideen und Design
Suche verfeinern:
Budget
Sortieren nach:Heute beliebt
141 – 160 von 4.154 Fotos
1 von 3
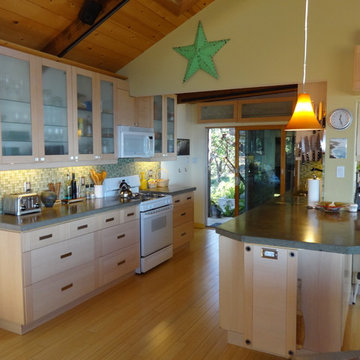
Offene, Große Maritime Küche in U-Form mit Glasfronten, grauen Schränken, Betonarbeitsplatte, Küchenrückwand in Grau, weißen Elektrogeräten, hellem Holzboden, Kücheninsel, beigem Boden und grauer Arbeitsplatte in San Francisco
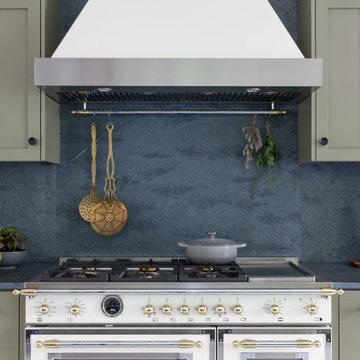
The Bertazzoni Heritage Series Range in a warm ivory color brings an undeniably classic look to Laurie March's new kitchen. Centering the design and standing out among the beautiful pastel green, the range is the focal point of the kitchen and the classic feel provides a nod to the home's 100 year history. Explore how Laurie transformed her kitchen and get inspiried by her full kitchen design.
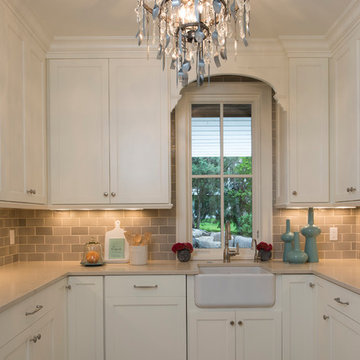
Scott Amundson
Geschlossene, Kleine Klassische Küche ohne Insel in U-Form mit Landhausspüle, Schrankfronten mit vertiefter Füllung, weißen Schränken, Quarzwerkstein-Arbeitsplatte, Küchenrückwand in Grau, Rückwand aus Metrofliesen, weißen Elektrogeräten, Keramikboden und grauem Boden in Minneapolis
Geschlossene, Kleine Klassische Küche ohne Insel in U-Form mit Landhausspüle, Schrankfronten mit vertiefter Füllung, weißen Schränken, Quarzwerkstein-Arbeitsplatte, Küchenrückwand in Grau, Rückwand aus Metrofliesen, weißen Elektrogeräten, Keramikboden und grauem Boden in Minneapolis
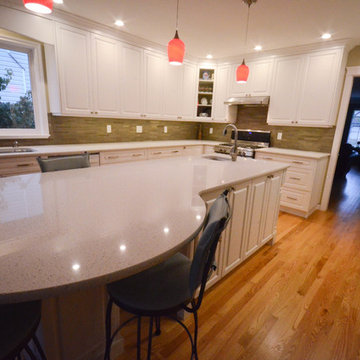
Custom cabinets done with an MDF raised panel door wrapped in matte white Thermafoil.
Countertops: Caesarstone 6600 nougat quartz.
Photography Credit: Verona Jungling
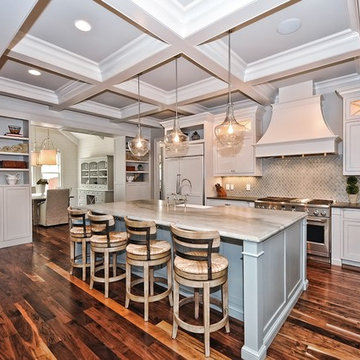
Offene, Große Urige Küche in L-Form mit Schrankfronten im Shaker-Stil, weißen Schränken, weißen Elektrogeräten, dunklem Holzboden, Kücheninsel, Landhausspüle, Quarzit-Arbeitsplatte, Küchenrückwand in Grau und Rückwand aus Keramikfliesen in Charlotte
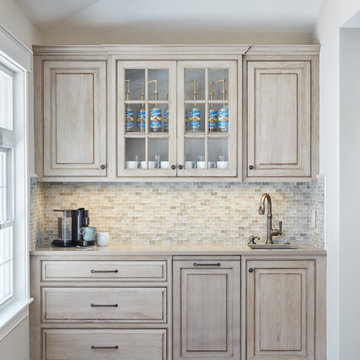
Photo by Jared Kuzia.
Mittelgroße, Offene Klassische Küche in L-Form mit Waschbecken, profilierten Schrankfronten, Schränken im Used-Look, Rückwand aus Glasfliesen, dunklem Holzboden, Kücheninsel, Arbeitsplatte aus Holz, Küchenrückwand in Grau, weißen Elektrogeräten, braunem Boden und grauer Arbeitsplatte in Boston
Mittelgroße, Offene Klassische Küche in L-Form mit Waschbecken, profilierten Schrankfronten, Schränken im Used-Look, Rückwand aus Glasfliesen, dunklem Holzboden, Kücheninsel, Arbeitsplatte aus Holz, Küchenrückwand in Grau, weißen Elektrogeräten, braunem Boden und grauer Arbeitsplatte in Boston
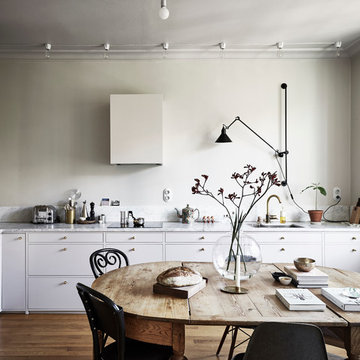
Mittelgroße Nordische Wohnküche ohne Insel in L-Form mit Doppelwaschbecken, flächenbündigen Schrankfronten, weißen Schränken, Marmor-Arbeitsplatte, Küchenrückwand in Grau, weißen Elektrogeräten und braunem Holzboden in Göteborg

Offene, Große Moderne Küche in L-Form mit Triple-Waschtisch, Kassettenfronten, hellen Holzschränken, Quarzwerkstein-Arbeitsplatte, Küchenrückwand in Grau, Rückwand aus Keramikfliesen, weißen Elektrogeräten, hellem Holzboden, Kücheninsel, beigem Boden, bunter Arbeitsplatte und eingelassener Decke in Richmond
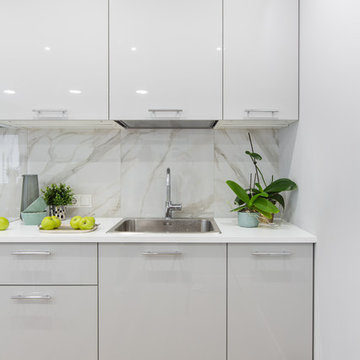
Offene, Einzeilige, Kleine Küche ohne Insel mit Einbauwaschbecken, flächenbündigen Schrankfronten, grauen Schränken, Laminat-Arbeitsplatte, Küchenrückwand in Grau, Rückwand aus Porzellanfliesen, weißen Elektrogeräten, Laminat, beigem Boden und weißer Arbeitsplatte in Moskau
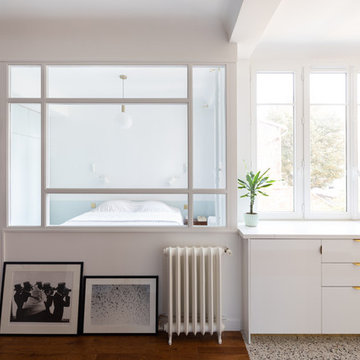
Hugo Hebrard
Mittelgroße Moderne Wohnküche ohne Insel in L-Form mit Unterbauwaschbecken, Kassettenfronten, weißen Schränken, Laminat-Arbeitsplatte, Küchenrückwand in Grau, Rückwand aus Steinfliesen, weißen Elektrogeräten, Terrazzo-Boden, grauem Boden und weißer Arbeitsplatte in Paris
Mittelgroße Moderne Wohnküche ohne Insel in L-Form mit Unterbauwaschbecken, Kassettenfronten, weißen Schränken, Laminat-Arbeitsplatte, Küchenrückwand in Grau, Rückwand aus Steinfliesen, weißen Elektrogeräten, Terrazzo-Boden, grauem Boden und weißer Arbeitsplatte in Paris
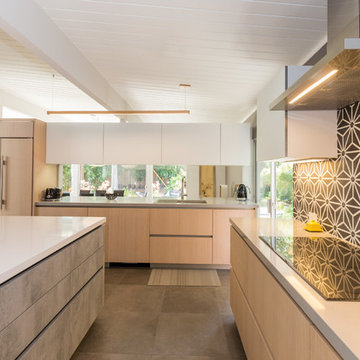
Interior designer Lucile Glessner chose kitchen cabinets for her Palo Alto Eichler kitchen from the LAB13 collection by Aran Cucine.
Light oak, bright white glass, and warm concrete cabinet finishes create a warm and inviting space. The upper white glass cabinets open vertically and the cabinets over the peninsula separating the kitchen and dining space have integrated LED lights that shine onto the countertop and also up into the cabinet.
The countertops are Silestone quartz in Kensho along the perimeter of the kitchen and White Zeus Extreme on the island.

I love working with clients that have ideas that I have been waiting to bring to life. All of the owner requests were things I had been wanting to try in an Oasis model. The table and seating area in the circle window bump out that normally had a bar spanning the window; the round tub with the rounded tiled wall instead of a typical angled corner shower; an extended loft making a big semi circle window possible that follows the already curved roof. These were all ideas that I just loved and was happy to figure out. I love how different each unit can turn out to fit someones personality.
The Oasis model is known for its giant round window and shower bump-out as well as 3 roof sections (one of which is curved). The Oasis is built on an 8x24' trailer. We build these tiny homes on the Big Island of Hawaii and ship them throughout the Hawaiian Islands.
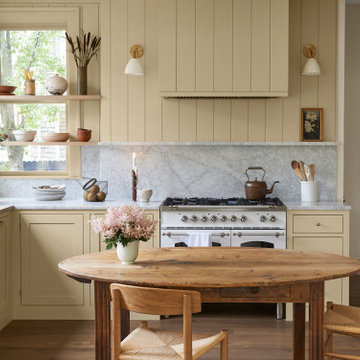
Farrow & Ball "Hay"
Carrara Marble counters, backsplash, and shelf
Mittelgroße Klassische Wohnküche ohne Insel mit Schrankfronten im Shaker-Stil, gelben Schränken, Marmor-Arbeitsplatte, Küchenrückwand in Grau, Rückwand aus Marmor, weißen Elektrogeräten, braunem Holzboden, braunem Boden und grauer Arbeitsplatte in Kolumbus
Mittelgroße Klassische Wohnküche ohne Insel mit Schrankfronten im Shaker-Stil, gelben Schränken, Marmor-Arbeitsplatte, Küchenrückwand in Grau, Rückwand aus Marmor, weißen Elektrogeräten, braunem Holzboden, braunem Boden und grauer Arbeitsplatte in Kolumbus

Photos by William Quarles.
Designed by Homeowner and Robert Paige Cabinetry.
Built by Robert Paige Cabinetry.
Große Country Wohnküche in L-Form mit weißen Schränken, hellem Holzboden, Kücheninsel, Marmor-Arbeitsplatte, weißen Elektrogeräten, Unterbauwaschbecken, Küchenrückwand in Grau, Rückwand aus Stein und Schrankfronten im Shaker-Stil in Charleston
Große Country Wohnküche in L-Form mit weißen Schränken, hellem Holzboden, Kücheninsel, Marmor-Arbeitsplatte, weißen Elektrogeräten, Unterbauwaschbecken, Küchenrückwand in Grau, Rückwand aus Stein und Schrankfronten im Shaker-Stil in Charleston
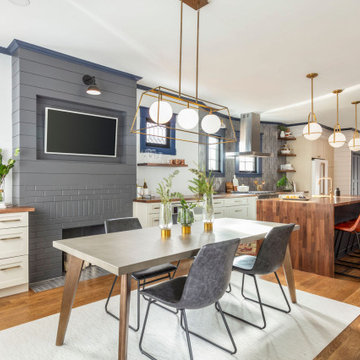
This 1910 West Highlands home was so compartmentalized that you couldn't help to notice you were constantly entering a new room every 8-10 feet. There was also a 500 SF addition put on the back of the home to accommodate a living room, 3/4 bath, laundry room and back foyer - 350 SF of that was for the living room. Needless to say, the house needed to be gutted and replanned.
Kitchen+Dining+Laundry-Like most of these early 1900's homes, the kitchen was not the heartbeat of the home like they are today. This kitchen was tucked away in the back and smaller than any other social rooms in the house. We knocked out the walls of the dining room to expand and created an open floor plan suitable for any type of gathering. As a nod to the history of the home, we used butcherblock for all the countertops and shelving which was accented by tones of brass, dusty blues and light-warm greys. This room had no storage before so creating ample storage and a variety of storage types was a critical ask for the client. One of my favorite details is the blue crown that draws from one end of the space to the other, accenting a ceiling that was otherwise forgotten.
Primary Bath-This did not exist prior to the remodel and the client wanted a more neutral space with strong visual details. We split the walls in half with a datum line that transitions from penny gap molding to the tile in the shower. To provide some more visual drama, we did a chevron tile arrangement on the floor, gridded the shower enclosure for some deep contrast an array of brass and quartz to elevate the finishes.
Powder Bath-This is always a fun place to let your vision get out of the box a bit. All the elements were familiar to the space but modernized and more playful. The floor has a wood look tile in a herringbone arrangement, a navy vanity, gold fixtures that are all servants to the star of the room - the blue and white deco wall tile behind the vanity.
Full Bath-This was a quirky little bathroom that you'd always keep the door closed when guests are over. Now we have brought the blue tones into the space and accented it with bronze fixtures and a playful southwestern floor tile.
Living Room & Office-This room was too big for its own good and now serves multiple purposes. We condensed the space to provide a living area for the whole family plus other guests and left enough room to explain the space with floor cushions. The office was a bonus to the project as it provided privacy to a room that otherwise had none before.

Photos : Alexis PICHOT / Architectes KIDA - site internet www.kid-a.fr
Kleine Moderne Küche in U-Form mit Landhausspüle, flächenbündigen Schrankfronten, Küchenrückwand in Grau, weißen Elektrogeräten, hellem Holzboden, Halbinsel, beigem Boden und schwarzer Arbeitsplatte in Paris
Kleine Moderne Küche in U-Form mit Landhausspüle, flächenbündigen Schrankfronten, Küchenrückwand in Grau, weißen Elektrogeräten, hellem Holzboden, Halbinsel, beigem Boden und schwarzer Arbeitsplatte in Paris

Created for a renovated and extended home, this bespoke solid poplar kitchen has been handpainted in Farrow & Ball Wevet with Railings on the island and driftwood oak internals throughout. Luxury Calacatta marble has been selected for the island and splashback with highly durable and low maintenance Silestone quartz for the work surfaces. The custom crafted breakfast cabinet, also designed with driftwood oak internals, includes a conveniently concealed touch-release shelf for prepping tea and coffee as a handy breakfast station. A statement Lacanche range cooker completes the luxury look.

SilverLeaf Custom Homes' San Antonio 2012 Parade of Homes Entry. Interior Design by Interiors by KM. Photos Courtesy: Siggi Ragnar.
Große Moderne Wohnküche mit Unterbauwaschbecken, Schrankfronten im Shaker-Stil, weißen Schränken, Granit-Arbeitsplatte, Küchenrückwand in Grau, Rückwand aus Porzellanfliesen, weißen Elektrogeräten, dunklem Holzboden und zwei Kücheninseln in Austin
Große Moderne Wohnküche mit Unterbauwaschbecken, Schrankfronten im Shaker-Stil, weißen Schränken, Granit-Arbeitsplatte, Küchenrückwand in Grau, Rückwand aus Porzellanfliesen, weißen Elektrogeräten, dunklem Holzboden und zwei Kücheninseln in Austin
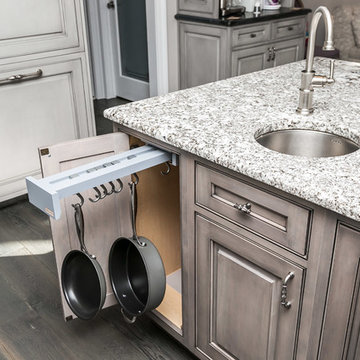
Hometrack Marketing
Große Klassische Wohnküche in U-Form mit Landhausspüle, Kassettenfronten, grauen Schränken, Granit-Arbeitsplatte, Küchenrückwand in Grau, weißen Elektrogeräten, braunem Holzboden, Kücheninsel und grauem Boden in Baltimore
Große Klassische Wohnküche in U-Form mit Landhausspüle, Kassettenfronten, grauen Schränken, Granit-Arbeitsplatte, Küchenrückwand in Grau, weißen Elektrogeräten, braunem Holzboden, Kücheninsel und grauem Boden in Baltimore
Küchen mit Küchenrückwand in Grau und weißen Elektrogeräten Ideen und Design
8
