Küchen mit Schrankfronten im Shaker-Stil und Küchenrückwand in Metallic Ideen und Design
Suche verfeinern:
Budget
Sortieren nach:Heute beliebt
1 – 20 von 5.057 Fotos
1 von 3

Large Kitchen Diner
Herringbone Parquet flooring
Crittal Style doors
Offene, Große Klassische Küche in L-Form mit Landhausspüle, Schrankfronten im Shaker-Stil, grünen Schränken, Quarzit-Arbeitsplatte, Küchenrückwand in Metallic, Elektrogeräten mit Frontblende, braunem Holzboden, Kücheninsel und weißer Arbeitsplatte in London
Offene, Große Klassische Küche in L-Form mit Landhausspüle, Schrankfronten im Shaker-Stil, grünen Schränken, Quarzit-Arbeitsplatte, Küchenrückwand in Metallic, Elektrogeräten mit Frontblende, braunem Holzboden, Kücheninsel und weißer Arbeitsplatte in London
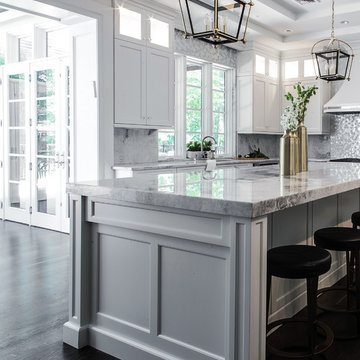
White kitchen with stacked wall cabinets, custom range hood, and large island with plenty of seating.
Geräumige Klassische Wohnküche in U-Form mit Unterbauwaschbecken, Schrankfronten im Shaker-Stil, weißen Schränken, Quarzit-Arbeitsplatte, Küchenrückwand in Metallic, Küchengeräten aus Edelstahl, dunklem Holzboden und Kücheninsel in New York
Geräumige Klassische Wohnküche in U-Form mit Unterbauwaschbecken, Schrankfronten im Shaker-Stil, weißen Schränken, Quarzit-Arbeitsplatte, Küchenrückwand in Metallic, Küchengeräten aus Edelstahl, dunklem Holzboden und Kücheninsel in New York

This custom coffee station sits on the countertop and features a bi-fold door, a flat roll out shelf and an adjustable shelf above the appliances for tea and coffee accouterments.

Starlight Images Inc
Zweizeilige, Geräumige Klassische Wohnküche mit Unterbauwaschbecken, Schrankfronten im Shaker-Stil, blauen Schränken, Quarzwerkstein-Arbeitsplatte, Küchenrückwand in Metallic, Rückwand aus Spiegelfliesen, Küchengeräten aus Edelstahl, hellem Holzboden, beigem Boden und weißer Arbeitsplatte in Houston
Zweizeilige, Geräumige Klassische Wohnküche mit Unterbauwaschbecken, Schrankfronten im Shaker-Stil, blauen Schränken, Quarzwerkstein-Arbeitsplatte, Küchenrückwand in Metallic, Rückwand aus Spiegelfliesen, Küchengeräten aus Edelstahl, hellem Holzboden, beigem Boden und weißer Arbeitsplatte in Houston

A large two-tiered island is the main work area in this two-cook kitchen. Featuring a waterfall Grothouse custom wood top and a matching quartz waterfall top with a large undermount sink.
The second work area is comprised of the large cooktop and smaller prep sink and double ovens. The raised walnut snack bar top was designed to block the view of the work area from visitors entering the room from the main hallway.
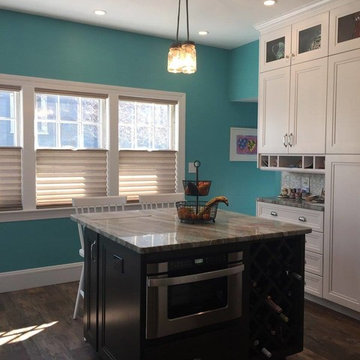
Mittelgroße Landhausstil Wohnküche in U-Form mit Landhausspüle, Schrankfronten im Shaker-Stil, weißen Schränken, Quarzit-Arbeitsplatte, Küchenrückwand in Metallic, Rückwand aus Metallfliesen, Küchengeräten aus Edelstahl, Keramikboden und zwei Kücheninseln in Boston
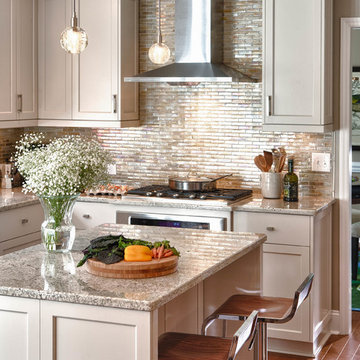
Klassische Küche in L-Form mit Schrankfronten im Shaker-Stil, grauen Schränken, Küchenrückwand in Metallic, braunem Holzboden, Kücheninsel, Granit-Arbeitsplatte, Rückwand aus Metallfliesen und Küchengeräten aus Edelstahl in Orange County

Debbie Schwab Photography. Every available space has been used in this kitchen. This cabinet unit is new and houses the recycle and our coffee station.
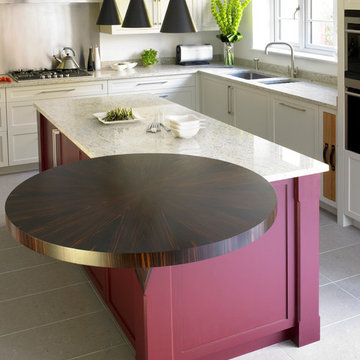
Nick Smith
Moderne Küche in U-Form mit Unterbauwaschbecken, Schrankfronten im Shaker-Stil, Granit-Arbeitsplatte, Küchenrückwand in Metallic, Rückwand aus Metallfliesen, Küchengeräten aus Edelstahl und weißen Schränken in London
Moderne Küche in U-Form mit Unterbauwaschbecken, Schrankfronten im Shaker-Stil, Granit-Arbeitsplatte, Küchenrückwand in Metallic, Rückwand aus Metallfliesen, Küchengeräten aus Edelstahl und weißen Schränken in London
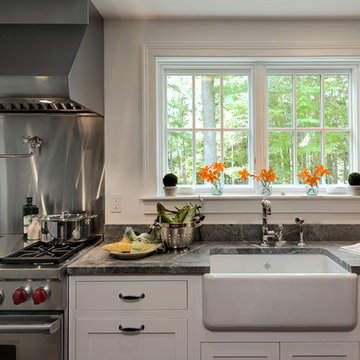
Rob Karosis
Landhausstil Küche mit Landhausspüle, Schrankfronten im Shaker-Stil, weißen Schränken, Granit-Arbeitsplatte, Küchenrückwand in Metallic, Rückwand aus Metallfliesen und Küchengeräten aus Edelstahl in New York
Landhausstil Küche mit Landhausspüle, Schrankfronten im Shaker-Stil, weißen Schränken, Granit-Arbeitsplatte, Küchenrückwand in Metallic, Rückwand aus Metallfliesen und Küchengeräten aus Edelstahl in New York
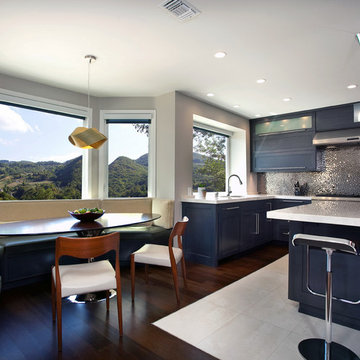
Photo credit: Melissa Di Meglio
Moderne Wohnküche mit Schrankfronten im Shaker-Stil, schwarzen Schränken und Küchenrückwand in Metallic in Orange County
Moderne Wohnküche mit Schrankfronten im Shaker-Stil, schwarzen Schränken und Küchenrückwand in Metallic in Orange County
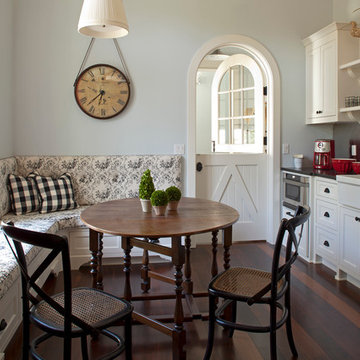
Jack Gardner
Maritime Wohnküche mit Landhausspüle, Schrankfronten im Shaker-Stil, weißen Schränken, Küchenrückwand in Metallic und Küchengeräten aus Edelstahl in Miami
Maritime Wohnküche mit Landhausspüle, Schrankfronten im Shaker-Stil, weißen Schränken, Küchenrückwand in Metallic und Küchengeräten aus Edelstahl in Miami

Design Build Phi Builders + Architects
Custom Cabinetry Phi Builders + Architects
Sarah Szwajkos Photography
Cabinet Paint - Benjamin Moore Spectra Blue
Trim Paint - Benjamin Moore Cotton Balls
Wall Paint - Benjamin Moore Winds Breath

This design scheme blends femininity, sophistication, and the bling of Art Deco with earthy, natural accents. An amoeba-shaped rug breaks the linearity in the living room that’s furnished with a lady bug-red sleeper sofa with gold piping and another curvy sofa. These are juxtaposed with chairs that have a modern Danish flavor, and the side tables add an earthy touch. The dining area can be used as a work station as well and features an elliptical-shaped table with gold velvet upholstered chairs and bubble chandeliers. A velvet, aubergine headboard graces the bed in the master bedroom that’s painted in a subtle shade of silver. Abstract murals and vibrant photography complete the look. Photography by: Sean Litchfield
---
Project designed by Boston interior design studio Dane Austin Design. They serve Boston, Cambridge, Hingham, Cohasset, Newton, Weston, Lexington, Concord, Dover, Andover, Gloucester, as well as surrounding areas.
For more about Dane Austin Design, click here: https://daneaustindesign.com/
To learn more about this project, click here:
https://daneaustindesign.com/leather-district-loft
Offene, Große Moderne Küche in U-Form mit Unterbauwaschbecken, Schrankfronten im Shaker-Stil, weißen Schränken, Quarzit-Arbeitsplatte, Küchenrückwand in Metallic, Rückwand aus Glasfliesen, Küchengeräten aus Edelstahl, braunem Holzboden, Kücheninsel, grauem Boden und beiger Arbeitsplatte in San Francisco

Geschlossene, Zweizeilige, Kleine Küche mit Landhausspüle, Schrankfronten im Shaker-Stil, weißen Schränken, Arbeitsplatte aus Holz, Küchenrückwand in Metallic, Rückwand aus Metallfliesen, weißen Elektrogeräten, dunklem Holzboden, Kücheninsel, schwarzem Boden und bunter Arbeitsplatte in Washington, D.C.

A stunning period property in the heart of London, the homeowners of this beautiful town house have created a stunning, boutique hotel vibe throughout, and Burlanes were commissioned to design and create a kitchen with charisma and rustic charm.
Handpainted in Farrow & Ball 'Studio Green', the Burlanes Hoyden cabinetry is handmade to fit the dimensions of the room exactly, complemented perfectly with Silestone worktops in 'Iconic White'.
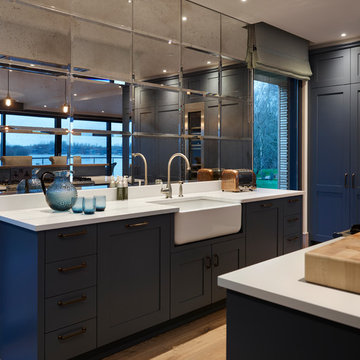
Moderne Küche mit Schrankfronten im Shaker-Stil, blauen Schränken, Küchenrückwand in Metallic, Rückwand aus Spiegelfliesen, hellem Holzboden, beigem Boden und weißer Arbeitsplatte in Gloucestershire

Mittelgroße Klassische Wohnküche in L-Form mit Unterbauwaschbecken, Schrankfronten im Shaker-Stil, grauen Schränken, Küchenrückwand in Metallic, Rückwand aus Metallfliesen, Küchengeräten aus Edelstahl, Porzellan-Bodenfliesen, Kücheninsel, buntem Boden und weißer Arbeitsplatte in Houston
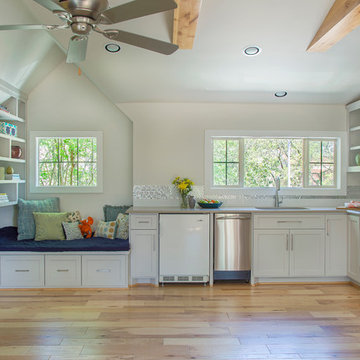
Erika Barczak, By Design Interiors Inc.
Photo Credit: Daniel Angulo www.danielangulo.com
Builder: Wamhoff Design Build www.wamhoffdesignbuild.com
After knocking down walls to open up the space and adding skylights, a bright, airy kitchen with abundant natural light was created. The lighting, counter stools and soapstone countertops give the room an urban chic, semi-industrial feel but the warmth of the wooden beams and the wood flooring make sure that the space is not cold. A secondary, smaller island was put on wheels in order to have a movable and highly functional prep space.
Küchen mit Schrankfronten im Shaker-Stil und Küchenrückwand in Metallic Ideen und Design
1