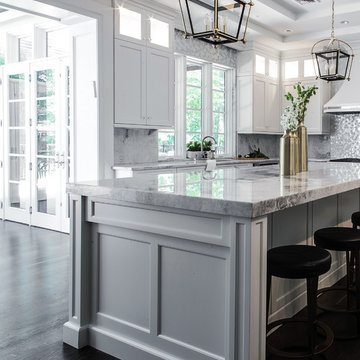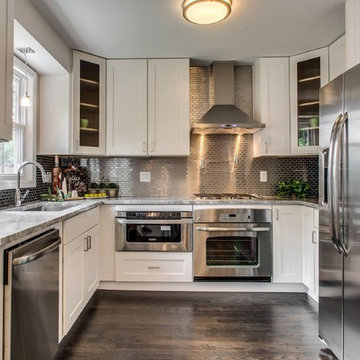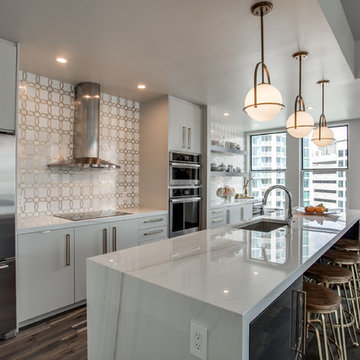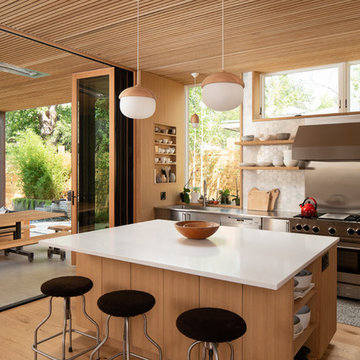Küche
Suche verfeinern:
Budget
Sortieren nach:Heute beliebt
1 – 20 von 25.749 Fotos
1 von 2

Die Fronten der Kücheninsel sind aus brüniertem Messing, ebenso die Rückwand an der Küchenzeile. Rechts vom Weinkühler ist die Tür, die wie ein Hochschrank aussieht, zum Hauswirtschaftsraum. Dort befindet sich noch eine Menge Stauraum.
Design: freudenspiel - interior design
Fotos: Zolaproduction

Mittelgroße, Zweizeilige Moderne Küche mit Unterbauwaschbecken, flächenbündigen Schrankfronten, grauen Schränken, Küchenrückwand in Metallic, Rückwand aus Spiegelfliesen, Elektrogeräten mit Frontblende, braunem Holzboden, Halbinsel, braunem Boden und grauer Arbeitsplatte in Berlin

Kitchen Stove Area, with open cabinets below the gas stove top and beautiful stainless steel tile back splash from Mohawk.
Klassische Küche mit Granit-Arbeitsplatte, Küchenrückwand in Metallic und Rückwand aus Metallfliesen in Jacksonville
Klassische Küche mit Granit-Arbeitsplatte, Küchenrückwand in Metallic und Rückwand aus Metallfliesen in Jacksonville

Large Kitchen Diner
Herringbone Parquet flooring
Crittal Style doors
Offene, Große Klassische Küche in L-Form mit Landhausspüle, Schrankfronten im Shaker-Stil, grünen Schränken, Quarzit-Arbeitsplatte, Küchenrückwand in Metallic, Elektrogeräten mit Frontblende, braunem Holzboden, Kücheninsel und weißer Arbeitsplatte in London
Offene, Große Klassische Küche in L-Form mit Landhausspüle, Schrankfronten im Shaker-Stil, grünen Schränken, Quarzit-Arbeitsplatte, Küchenrückwand in Metallic, Elektrogeräten mit Frontblende, braunem Holzboden, Kücheninsel und weißer Arbeitsplatte in London

Architecture: Noble Johnson Architects
Interior Design: Rachel Hughes - Ye Peddler
Photography: Garett + Carrie Buell of Studiobuell/ studiobuell.com
Große, Zweizeilige Klassische Küche ohne Insel mit Vorratsschrank, Unterbauwaschbecken, Küchenrückwand in Metallic, Küchengeräten aus Edelstahl, Schrankfronten mit vertiefter Füllung, grauen Schränken, Rückwand aus Mosaikfliesen, hellem Holzboden, beigem Boden und grauer Arbeitsplatte in Nashville
Große, Zweizeilige Klassische Küche ohne Insel mit Vorratsschrank, Unterbauwaschbecken, Küchenrückwand in Metallic, Küchengeräten aus Edelstahl, Schrankfronten mit vertiefter Füllung, grauen Schränken, Rückwand aus Mosaikfliesen, hellem Holzboden, beigem Boden und grauer Arbeitsplatte in Nashville

Kerri Fukkai
Moderne Küchenbar in L-Form mit flächenbündigen Schrankfronten, schwarzen Schränken, Edelstahl-Arbeitsplatte, Küchenrückwand in Metallic, Elektrogeräten mit Frontblende, hellem Holzboden, Kücheninsel und beigem Boden in Salt Lake City
Moderne Küchenbar in L-Form mit flächenbündigen Schrankfronten, schwarzen Schränken, Edelstahl-Arbeitsplatte, Küchenrückwand in Metallic, Elektrogeräten mit Frontblende, hellem Holzboden, Kücheninsel und beigem Boden in Salt Lake City

This photo: For a couple's house in Paradise Valley, architect C.P. Drewett created a sleek modern kitchen with Caesarstone counters and tile backsplashes from Art Stone LLC. Porcelain-tile floors from Villagio Tile & Stone provide contrast to the dark-stained vertical-grain white-oak cabinetry fabricated by Reliance Custom Cabinets.
Positioned near the base of iconic Camelback Mountain, “Outside In” is a modernist home celebrating the love of outdoor living Arizonans crave. The design inspiration was honoring early territorial architecture while applying modernist design principles.
Dressed with undulating negra cantera stone, the massing elements of “Outside In” bring an artistic stature to the project’s design hierarchy. This home boasts a first (never seen before feature) — a re-entrant pocketing door which unveils virtually the entire home’s living space to the exterior pool and view terrace.
A timeless chocolate and white palette makes this home both elegant and refined. Oriented south, the spectacular interior natural light illuminates what promises to become another timeless piece of architecture for the Paradise Valley landscape.
Project Details | Outside In
Architect: CP Drewett, AIA, NCARB, Drewett Works
Builder: Bedbrock Developers
Interior Designer: Ownby Design
Photographer: Werner Segarra
Publications:
Luxe Interiors & Design, Jan/Feb 2018, "Outside In: Optimized for Entertaining, a Paradise Valley Home Connects with its Desert Surrounds"
Awards:
Gold Nugget Awards - 2018
Award of Merit – Best Indoor/Outdoor Lifestyle for a Home – Custom
The Nationals - 2017
Silver Award -- Best Architectural Design of a One of a Kind Home - Custom or Spec
http://www.drewettworks.com/outside-in/

White kitchen with stacked wall cabinets, custom range hood, and large island with plenty of seating.
Geräumige Klassische Wohnküche in U-Form mit Unterbauwaschbecken, Schrankfronten im Shaker-Stil, weißen Schränken, Quarzit-Arbeitsplatte, Küchenrückwand in Metallic, Küchengeräten aus Edelstahl, dunklem Holzboden und Kücheninsel in New York
Geräumige Klassische Wohnküche in U-Form mit Unterbauwaschbecken, Schrankfronten im Shaker-Stil, weißen Schränken, Quarzit-Arbeitsplatte, Küchenrückwand in Metallic, Küchengeräten aus Edelstahl, dunklem Holzboden und Kücheninsel in New York

Eric Roth Photography
Große Landhaus Küche in L-Form mit offenen Schränken, weißen Schränken, Küchenrückwand in Metallic, Küchengeräten aus Edelstahl, hellem Holzboden, Kücheninsel, Landhausspüle, Betonarbeitsplatte, Rückwand aus Metallfliesen, beigem Boden und grauer Arbeitsplatte in Boston
Große Landhaus Küche in L-Form mit offenen Schränken, weißen Schränken, Küchenrückwand in Metallic, Küchengeräten aus Edelstahl, hellem Holzboden, Kücheninsel, Landhausspüle, Betonarbeitsplatte, Rückwand aus Metallfliesen, beigem Boden und grauer Arbeitsplatte in Boston

Klassische Küche in U-Form mit Küchengeräten aus Edelstahl, Unterbauwaschbecken, Schrankfronten im Shaker-Stil, weißen Schränken, Küchenrückwand in Metallic und Rückwand aus Mosaikfliesen in Chicago

Offene, Zweizeilige, Große Skandinavische Küche mit Waschbecken, flächenbündigen Schrankfronten, weißen Schränken, Quarzwerkstein-Arbeitsplatte, Küchenrückwand in Metallic, Rückwand aus Spiegelfliesen, schwarzen Elektrogeräten, hellem Holzboden, Kücheninsel, braunem Boden und weißer Arbeitsplatte in Perth

Mittelgroße Moderne Küche in L-Form mit Unterbauwaschbecken, unterschiedlichen Schrankstilen, weißen Schränken, Granit-Arbeitsplatte, Küchenrückwand in Metallic, Rückwand aus Spiegelfliesen, schwarzen Elektrogeräten, Laminat, braunem Boden und schwarzer Arbeitsplatte in Sydney

Classical kitchen with Navy hand painted finish with Silestone quartz work surfaces & mirror splash back.
Große Klassische Wohnküche in U-Form mit Landhausspüle, Kassettenfronten, blauen Schränken, Quarzit-Arbeitsplatte, Küchenrückwand in Metallic, Rückwand aus Spiegelfliesen, Küchengeräten aus Edelstahl, Keramikboden, Kücheninsel, weißem Boden und weißer Arbeitsplatte in Dublin
Große Klassische Wohnküche in U-Form mit Landhausspüle, Kassettenfronten, blauen Schränken, Quarzit-Arbeitsplatte, Küchenrückwand in Metallic, Rückwand aus Spiegelfliesen, Küchengeräten aus Edelstahl, Keramikboden, Kücheninsel, weißem Boden und weißer Arbeitsplatte in Dublin

This custom coffee station sits on the countertop and features a bi-fold door, a flat roll out shelf and an adjustable shelf above the appliances for tea and coffee accouterments.

The pressed tin tile backsplash complements the brushed steel range hood and appliances.
Offene Mediterrane Küche mit profilierten Schrankfronten, hellbraunen Holzschränken, Küchenrückwand in Metallic, Rückwand aus Metallfliesen, Küchengeräten aus Edelstahl, Betonboden, Kücheninsel und braunem Boden in Sonstige
Offene Mediterrane Küche mit profilierten Schrankfronten, hellbraunen Holzschränken, Küchenrückwand in Metallic, Rückwand aus Metallfliesen, Küchengeräten aus Edelstahl, Betonboden, Kücheninsel und braunem Boden in Sonstige

This custom contemporary kitchen designed by Gail Bolling pairs cool gray cabinetry with a crisp white waterfall countertop while the backsplash adds just a touch of shine. It is a national award-winning design.

Starlight Images Inc
Zweizeilige, Geräumige Klassische Wohnküche mit Unterbauwaschbecken, Schrankfronten im Shaker-Stil, blauen Schränken, Quarzwerkstein-Arbeitsplatte, Küchenrückwand in Metallic, Rückwand aus Spiegelfliesen, Küchengeräten aus Edelstahl, hellem Holzboden, beigem Boden und weißer Arbeitsplatte in Houston
Zweizeilige, Geräumige Klassische Wohnküche mit Unterbauwaschbecken, Schrankfronten im Shaker-Stil, blauen Schränken, Quarzwerkstein-Arbeitsplatte, Küchenrückwand in Metallic, Rückwand aus Spiegelfliesen, Küchengeräten aus Edelstahl, hellem Holzboden, beigem Boden und weißer Arbeitsplatte in Houston

shoot to sell
Zweizeilige Moderne Wohnküche mit Unterbauwaschbecken, flächenbündigen Schrankfronten, weißen Schränken, Mineralwerkstoff-Arbeitsplatte, Küchenrückwand in Metallic, Rückwand aus Porzellanfliesen, Küchengeräten aus Edelstahl, Kücheninsel, braunem Boden, weißer Arbeitsplatte und dunklem Holzboden in Dallas
Zweizeilige Moderne Wohnküche mit Unterbauwaschbecken, flächenbündigen Schrankfronten, weißen Schränken, Mineralwerkstoff-Arbeitsplatte, Küchenrückwand in Metallic, Rückwand aus Porzellanfliesen, Küchengeräten aus Edelstahl, Kücheninsel, braunem Boden, weißer Arbeitsplatte und dunklem Holzboden in Dallas

Dane Cronin
Retro Küche mit integriertem Waschbecken, offenen Schränken, Edelstahl-Arbeitsplatte, Küchenrückwand in Metallic, Küchengeräten aus Edelstahl, hellem Holzboden und Kücheninsel in Denver
Retro Küche mit integriertem Waschbecken, offenen Schränken, Edelstahl-Arbeitsplatte, Küchenrückwand in Metallic, Küchengeräten aus Edelstahl, hellem Holzboden und Kücheninsel in Denver

This space is the perfect example of the power of paint color. What was once all red (walls, floor, & cabinets hue) is now fresh and neutralized. To balance out the red-toned wood floor, a lighter wall color adds contrast while making the space feel brighter and lighter. Gray lower cabinetry add interest and weight to balance out all the lightness above. Accents of brass warm up the space and modern lighting adds a playful mood.
1