Küchen mit Küchenrückwand in Rosa und grauer Arbeitsplatte Ideen und Design
Suche verfeinern:
Budget
Sortieren nach:Heute beliebt
81 – 100 von 175 Fotos
1 von 3
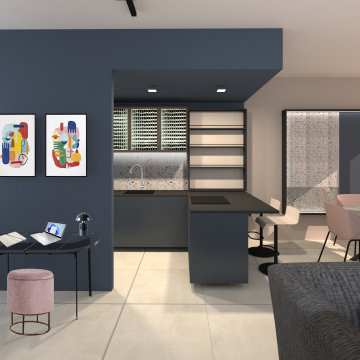
Mittelgroße Moderne Küche mit Einbauwaschbecken, blauen Schränken, Quarzit-Arbeitsplatte, Küchenrückwand in Rosa, Rückwand aus Porzellanfliesen, Porzellan-Bodenfliesen und grauer Arbeitsplatte in Rom
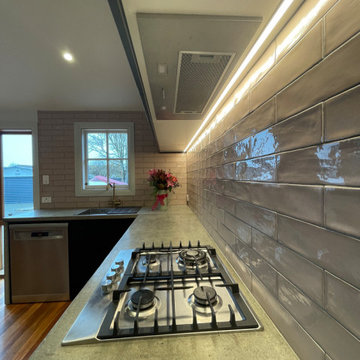
Moderne Küche ohne Insel mit Doppelwaschbecken, schwarzen Schränken, Betonarbeitsplatte, Küchenrückwand in Rosa, Rückwand aus Keramikfliesen, Küchengeräten aus Edelstahl, hellem Holzboden und grauer Arbeitsplatte in Christchurch
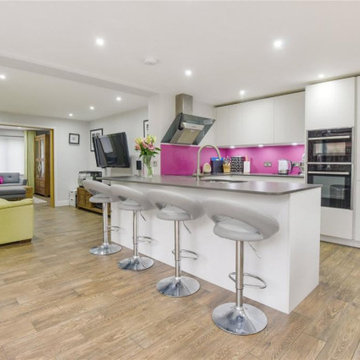
Offene, Mittelgroße Moderne Küche in U-Form mit Unterbauwaschbecken, Granit-Arbeitsplatte, Küchenrückwand in Rosa, Glasrückwand, schwarzen Elektrogeräten, Keramikboden, braunem Boden und grauer Arbeitsplatte in Essex
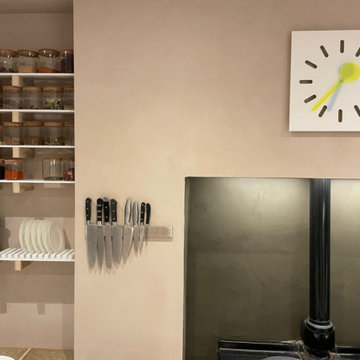
Stunning country-style kitchen; walls, and ceiling in polished concrete (micro-cement) - jasmine and dark green
Mittelgroße Landhaus Küche in L-Form mit Vorratsschrank, Landhausspüle, offenen Schränken, hellen Holzschränken, Arbeitsplatte aus Terrazzo, Küchenrückwand in Rosa, Elektrogeräten mit Frontblende, gebeiztem Holzboden, grauer Arbeitsplatte und eingelassener Decke in London
Mittelgroße Landhaus Küche in L-Form mit Vorratsschrank, Landhausspüle, offenen Schränken, hellen Holzschränken, Arbeitsplatte aus Terrazzo, Küchenrückwand in Rosa, Elektrogeräten mit Frontblende, gebeiztem Holzboden, grauer Arbeitsplatte und eingelassener Decke in London
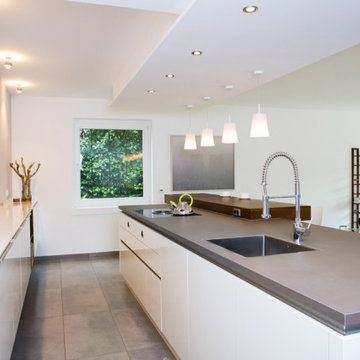
Heute erstrahlt die neue offene Küche mit Kücheninsel und meterlanger Ablagefläche mit Stauraum.
Eine differenzierte Beleuchtung sorgt für unterschiedliche Lichtstimmungen.
Der changierende Fliesenboden nimmt den Farbton der Arbeitsplatte auf: eine fein abgestimmte Harmonie in Naturtönen.
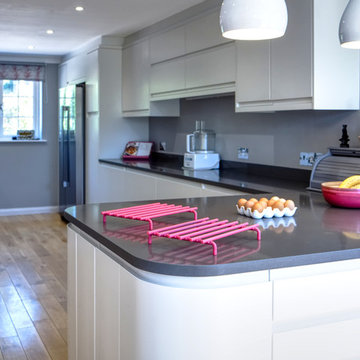
Große Moderne Küche mit Einbauwaschbecken, flächenbündigen Schrankfronten, weißen Schränken, Granit-Arbeitsplatte, Küchenrückwand in Rosa, Glasrückwand, hellem Holzboden, Halbinsel und grauer Arbeitsplatte in Sussex
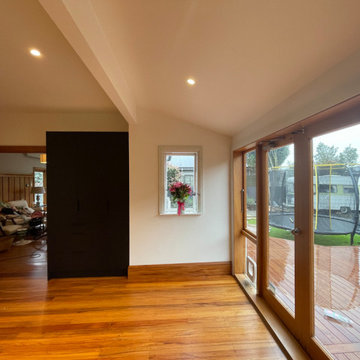
Moderne Küche ohne Insel mit Doppelwaschbecken, schwarzen Schränken, Betonarbeitsplatte, Küchenrückwand in Rosa, Rückwand aus Keramikfliesen, Küchengeräten aus Edelstahl, hellem Holzboden und grauer Arbeitsplatte in Christchurch
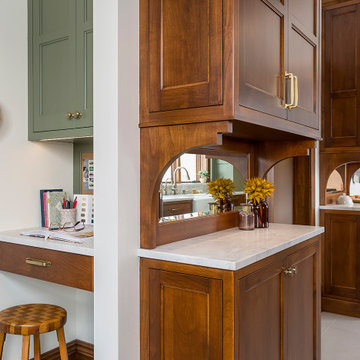
A series of small cramped rooms at the back of this clients house made the spaces inefficient and non-functional. By removing walls and combining the spaces, the kitchen was allowed to span the entire width of the back of the house. A combination of painted and wood finishes ties the new space to the rest of the historic home while also showcasing the colorful and eclectic tastes of the client.
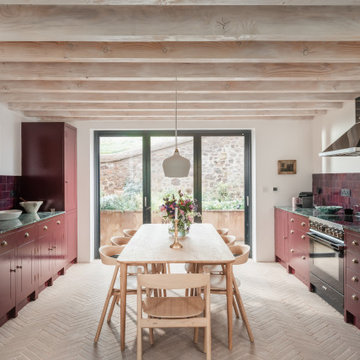
Zweizeilige, Große Skandinavische Wohnküche mit Schrankfronten mit vertiefter Füllung, pinken Schränken, Granit-Arbeitsplatte, Küchenrückwand in Rosa, Rückwand aus Keramikfliesen, beigem Boden und grauer Arbeitsplatte in Sonstige
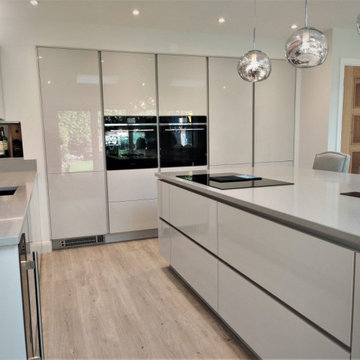
These gorgeous satin grey units were brought to life with stunning peachy-coral walls. To read the full case study visit our website.
Offene, Mittelgroße Moderne Küche mit Einbauwaschbecken, grauen Schränken, Küchenrückwand in Rosa, bunten Elektrogeräten, Kücheninsel und grauer Arbeitsplatte in Sonstige
Offene, Mittelgroße Moderne Küche mit Einbauwaschbecken, grauen Schränken, Küchenrückwand in Rosa, bunten Elektrogeräten, Kücheninsel und grauer Arbeitsplatte in Sonstige
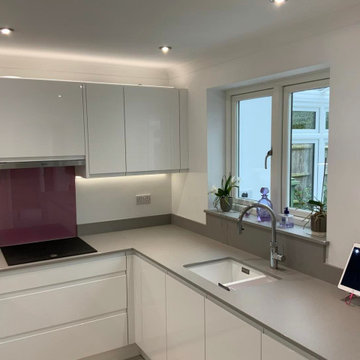
This little transformation has made a big difference to the light, usability and organisation of this kitchen. The slab doors with Dekton surfaces make this space really easy to clean as well.
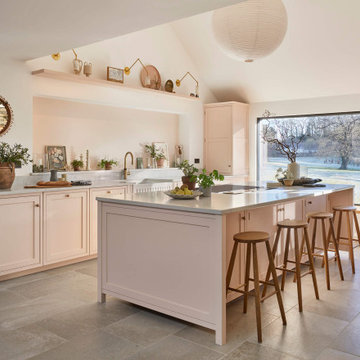
We had the privilege of transforming the kitchen space of a beautiful Grade 2 listed farmhouse located in the serene village of Great Bealings, Suffolk. The property, set within 2 acres of picturesque landscape, presented a unique canvas for our design team. Our objective was to harmonise the traditional charm of the farmhouse with contemporary design elements, achieving a timeless and modern look.
For this project, we selected the Davonport Shoreditch range. The kitchen cabinetry, adorned with cock-beading, was painted in 'Plaster Pink' by Farrow & Ball, providing a soft, warm hue that enhances the room's welcoming atmosphere.
The countertops were Cloudy Gris by Cosistone, which complements the cabinetry's gentle tones while offering durability and a luxurious finish.
The kitchen was equipped with state-of-the-art appliances to meet the modern homeowner's needs, including:
- 2 Siemens under-counter ovens for efficient cooking.
- A Capel 90cm full flex hob with a downdraught extractor, blending seamlessly into the design.
- Shaws Ribblesdale sink, combining functionality with aesthetic appeal.
- Liebherr Integrated tall fridge, ensuring ample storage with a sleek design.
- Capel full-height wine cabinet, a must-have for wine enthusiasts.
- An additional Liebherr under-counter fridge for extra convenience.
Beyond the main kitchen, we designed and installed a fully functional pantry, addressing storage needs and organising the space.
Our clients sought to create a space that respects the property's historical essence while infusing modern elements that reflect their style. The result is a pared-down traditional look with a contemporary twist, achieving a balanced and inviting kitchen space that serves as the heart of the home.
This project exemplifies our commitment to delivering bespoke kitchen solutions that meet our clients' aspirations. Feel inspired? Get in touch to get started.
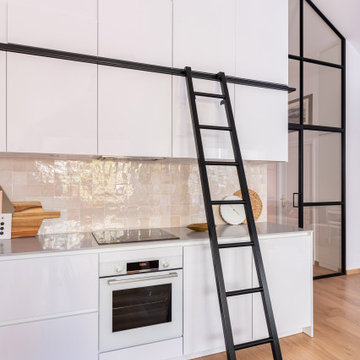
Un autre angle de vue pour la cuisine ouverte sur la pièce de vie, avec sa verrière XXL en arrière-plan.
Große Moderne Küche ohne Insel mit weißen Schränken, Küchenrückwand in Rosa, Rückwand aus Keramikfliesen, weißen Elektrogeräten und grauer Arbeitsplatte in Paris
Große Moderne Küche ohne Insel mit weißen Schränken, Küchenrückwand in Rosa, Rückwand aus Keramikfliesen, weißen Elektrogeräten und grauer Arbeitsplatte in Paris
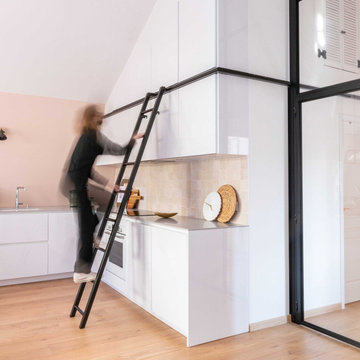
Echelle sur mesure pour accéder aux rangements hauts de la cuisine et profiter ainsi de la grande hauteur sous plafond.
L'échelle se range dans l'entrée quand elle n'est pas en usage.
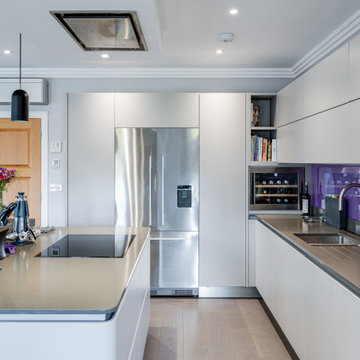
This recently completed project, in a mansion apartment in Harpenden, is a great example of how a modern kitchen with neutral colours can be perfect for an open living space. The light filled kitchen is from our Next125 range and has a Stone Grey Satin Lacquer finish and a Caesarstone Concrete Quartz worktop. Appliances from Siemens and Fisher & Paykel have been chosen for their innovative design and functionality but also look sleek and unobtrusive.
The design possibilities of the Next125 range means we were able to extend the cabinetry into the living space with the matching Media Unit which has Stone Grey base units. To unify the space between the kitchen and living areas the bespoke shelving of the media unit has been stained to match the Solid Oak breakfast bar in the kitchen area. To complete the look, the bright splashback in the kitchen provides an injection of colour which reflects the colour accents throughout the apartment.
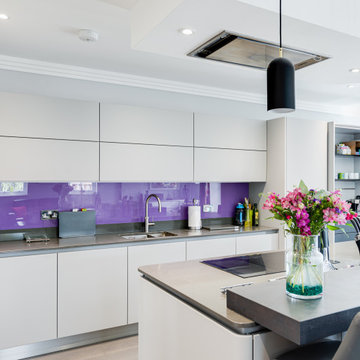
This recently completed project, in a mansion apartment in Harpenden, is a great example of how a modern kitchen with neutral colours can be perfect for an open living space. The light filled kitchen is from our Next125 range and has a Stone Grey Satin Lacquer finish and a Caesarstone Concrete Quartz worktop. Appliances from Siemens and Fisher & Paykel have been chosen for their innovative design and functionality but also look sleek and unobtrusive.
The design possibilities of the Next125 range means we were able to extend the cabinetry into the living space with the matching Media Unit which has Stone Grey base units. To unify the space between the kitchen and living areas the bespoke shelving of the media unit has been stained to match the Solid Oak breakfast bar in the kitchen area. To complete the look, the bright splashback in the kitchen provides an injection of colour which reflects the colour accents throughout the apartment.
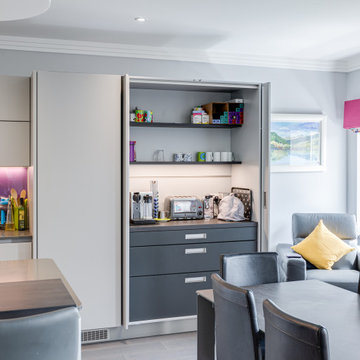
This recently completed project, in a mansion apartment in Harpenden, is a great example of how a modern kitchen with neutral colours can be perfect for an open living space. The light filled kitchen is from our Next125 range and has a Stone Grey Satin Lacquer finish and a Caesarstone Concrete Quartz worktop. Appliances from Siemens and Fisher & Paykel have been chosen for their innovative design and functionality but also look sleek and unobtrusive.
The design possibilities of the Next125 range means we were able to extend the cabinetry into the living space with the matching Media Unit which has Stone Grey base units. To unify the space between the kitchen and living areas the bespoke shelving of the media unit has been stained to match the Solid Oak breakfast bar in the kitchen area. To complete the look, the bright splashback in the kitchen provides an injection of colour which reflects the colour accents throughout the apartment.
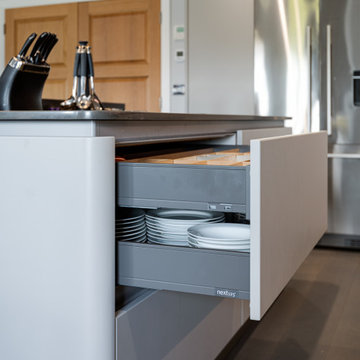
This recently completed project, in a mansion apartment in Harpenden, is a great example of how a modern kitchen with neutral colours can be perfect for an open living space. The light filled kitchen is from our Next125 range and has a Stone Grey Satin Lacquer finish and a Caesarstone Concrete Quartz worktop. Appliances from Siemens and Fisher & Paykel have been chosen for their innovative design and functionality but also look sleek and unobtrusive.
The design possibilities of the Next125 range means we were able to extend the cabinetry into the living space with the matching Media Unit which has Stone Grey base units. To unify the space between the kitchen and living areas the bespoke shelving of the media unit has been stained to match the Solid Oak breakfast bar in the kitchen area. To complete the look, the bright splashback in the kitchen provides an injection of colour which reflects the colour accents throughout the apartment.
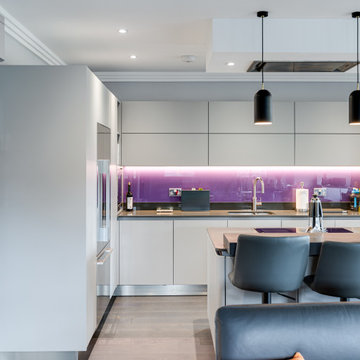
This recently completed project, in a mansion apartment in Harpenden, is a great example of how a modern kitchen with neutral colours can be perfect for an open living space. The light filled kitchen is from our Next125 range and has a Stone Grey Satin Lacquer finish and a Caesarstone Concrete Quartz worktop. Appliances from Siemens and Fisher & Paykel have been chosen for their innovative design and functionality but also look sleek and unobtrusive.
The design possibilities of the Next125 range means we were able to extend the cabinetry into the living space with the matching Media Unit which has Stone Grey base units. To unify the space between the kitchen and living areas the bespoke shelving of the media unit has been stained to match the Solid Oak breakfast bar in the kitchen area. To complete the look, the bright splashback in the kitchen provides an injection of colour which reflects the colour accents throughout the apartment.

We had the privilege of transforming the kitchen space of a beautiful Grade 2 listed farmhouse located in the serene village of Great Bealings, Suffolk. The property, set within 2 acres of picturesque landscape, presented a unique canvas for our design team. Our objective was to harmonise the traditional charm of the farmhouse with contemporary design elements, achieving a timeless and modern look.
For this project, we selected the Davonport Shoreditch range. The kitchen cabinetry, adorned with cock-beading, was painted in 'Plaster Pink' by Farrow & Ball, providing a soft, warm hue that enhances the room's welcoming atmosphere.
The countertops were Cloudy Gris by Cosistone, which complements the cabinetry's gentle tones while offering durability and a luxurious finish.
The kitchen was equipped with state-of-the-art appliances to meet the modern homeowner's needs, including:
- 2 Siemens under-counter ovens for efficient cooking.
- A Capel 90cm full flex hob with a downdraught extractor, blending seamlessly into the design.
- Shaws Ribblesdale sink, combining functionality with aesthetic appeal.
- Liebherr Integrated tall fridge, ensuring ample storage with a sleek design.
- Capel full-height wine cabinet, a must-have for wine enthusiasts.
- An additional Liebherr under-counter fridge for extra convenience.
Beyond the main kitchen, we designed and installed a fully functional pantry, addressing storage needs and organising the space.
Our clients sought to create a space that respects the property's historical essence while infusing modern elements that reflect their style. The result is a pared-down traditional look with a contemporary twist, achieving a balanced and inviting kitchen space that serves as the heart of the home.
This project exemplifies our commitment to delivering bespoke kitchen solutions that meet our clients' aspirations. Feel inspired? Get in touch to get started.
Küchen mit Küchenrückwand in Rosa und grauer Arbeitsplatte Ideen und Design
5