Küchen mit Küchenrückwand in Rosa und Küchengeräten aus Edelstahl Ideen und Design
Suche verfeinern:
Budget
Sortieren nach:Heute beliebt
101 – 120 von 782 Fotos
1 von 3
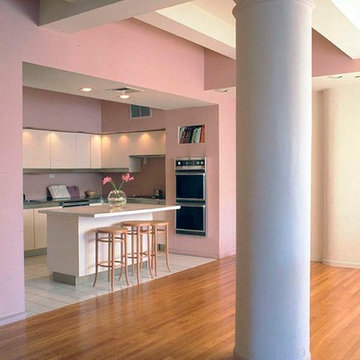
A loft kitchen that displays an open and airy feel with architecturally designated comfortable spaces. Through an application of proper scale and balance, dropped ceiling and a clever use of paint create a separation of areas.
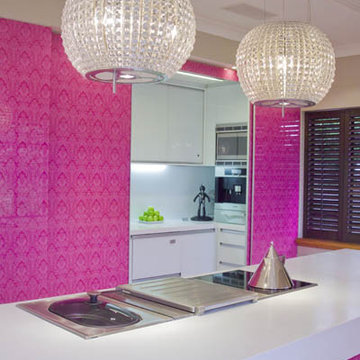
Zweizeilige, Große Moderne Küche mit flächenbündigen Schrankfronten, Quarzwerkstein-Arbeitsplatte, Küchenrückwand in Rosa, Glasrückwand, Küchengeräten aus Edelstahl, hellem Holzboden und Kücheninsel in Los Angeles
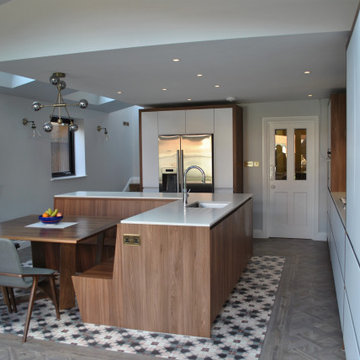
This modern handles kitchen has been designed to maximise the space. Well proportioned L-shaped island with built in table is in the heart of the room providing wonderful space for the young family where cooking, eating and entertaining can take place.
This design successfully provides and an excellent alternative to the classic rectangular Island and separate dinning table. It provides not just an additional work surface for preparations of family meals, but also combines the areas well still providing lots of space at the garden end for a busy young family and entertaining.
A natural beauty of wood grain brings warmth to this matt white cabinets by use of thick walnut framing around the tall units and incorporating it into the island, table and bench seating. Using 12mm porcelain worktop in Pure white which peacefully blends with the kitchen also meant that clients were able to use pattern tiles as wall splash back and on the floor to define the island in the middle of the room.
Materials used:
• Rational cabinets in mat white
• Walnut island and framing
• Integrated Miele appliances
• 12mm porcelain white worktop
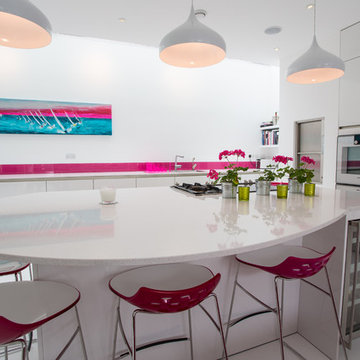
Phil Green
Offene, Große Moderne Küche in U-Form mit flächenbündigen Schrankfronten, weißen Schränken, Mineralwerkstoff-Arbeitsplatte, Küchenrückwand in Rosa, Glasrückwand, Küchengeräten aus Edelstahl und Kücheninsel in Hampshire
Offene, Große Moderne Küche in U-Form mit flächenbündigen Schrankfronten, weißen Schränken, Mineralwerkstoff-Arbeitsplatte, Küchenrückwand in Rosa, Glasrückwand, Küchengeräten aus Edelstahl und Kücheninsel in Hampshire
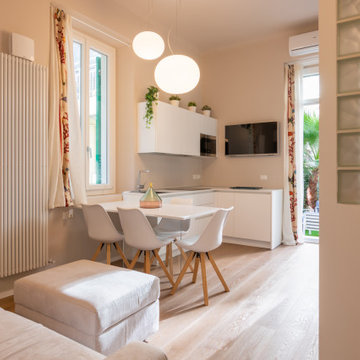
progetto e foto
Arch. Debora Di Michele
Micro Interior Design
Offene, Kleine Moderne Küche in U-Form mit Waschbecken, flächenbündigen Schrankfronten, weißen Schränken, Laminat-Arbeitsplatte, Küchenrückwand in Rosa, Küchengeräten aus Edelstahl, hellem Holzboden, Halbinsel, beigem Boden und weißer Arbeitsplatte in Sonstige
Offene, Kleine Moderne Küche in U-Form mit Waschbecken, flächenbündigen Schrankfronten, weißen Schränken, Laminat-Arbeitsplatte, Küchenrückwand in Rosa, Küchengeräten aus Edelstahl, hellem Holzboden, Halbinsel, beigem Boden und weißer Arbeitsplatte in Sonstige
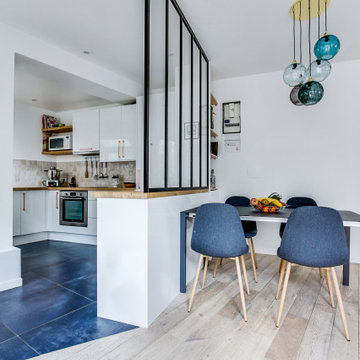
Changement de la cuisine : sol, meubles et crédence
Installation d'une verrière
Große Moderne Wohnküche in L-Form mit Waschbecken, Kassettenfronten, weißen Schränken, Arbeitsplatte aus Holz, Küchenrückwand in Rosa, Rückwand aus Terrakottafliesen, Küchengeräten aus Edelstahl, Keramikboden, blauem Boden und beiger Arbeitsplatte in Paris
Große Moderne Wohnküche in L-Form mit Waschbecken, Kassettenfronten, weißen Schränken, Arbeitsplatte aus Holz, Küchenrückwand in Rosa, Rückwand aus Terrakottafliesen, Küchengeräten aus Edelstahl, Keramikboden, blauem Boden und beiger Arbeitsplatte in Paris
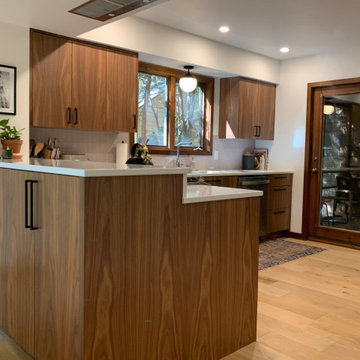
Kleine Mid-Century Wohnküche in L-Form mit Waschbecken, flächenbündigen Schrankfronten, hellbraunen Holzschränken, Quarzwerkstein-Arbeitsplatte, Küchenrückwand in Rosa, Rückwand aus Keramikfliesen, Küchengeräten aus Edelstahl, hellem Holzboden, Halbinsel, braunem Boden und weißer Arbeitsplatte in Sonstige
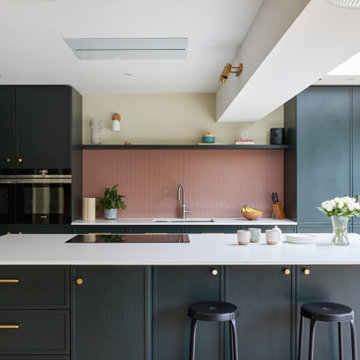
Dreaming of a contemporary yet classic kitchen? Our latest provenance by piqu kitchen includes many bespoke features that have been handcrafted by our skilled carpenters in our workshop in Orpington. The dark green almost black deep hue of Farrow & Ball Studio Green, stunning blush coloured fluted glass splashback and elegant Silestone work surfaces all work to enhance the space, making it a beautiful and inviting kitchen to enjoy.
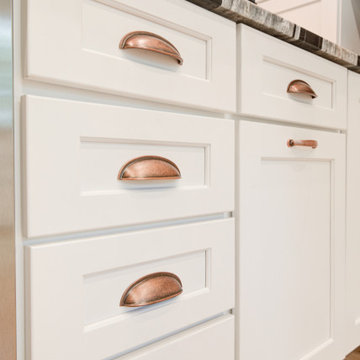
A complete kitchen transformation. Timeless white recessed panel cabinets, white farm sink, custom pink Fireclay tile are enhanced by the rose gold faucet and copper accents. The white oak flooring further compliment this modern farmhouse design.
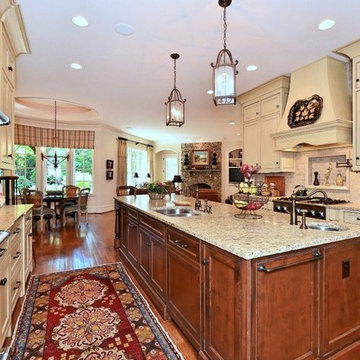
Große Klassische Wohnküche in U-Form mit Unterbauwaschbecken, Kassettenfronten, beigen Schränken, Granit-Arbeitsplatte, Küchenrückwand in Rosa, Rückwand aus Backstein, Küchengeräten aus Edelstahl, braunem Holzboden und Kücheninsel in Charlotte
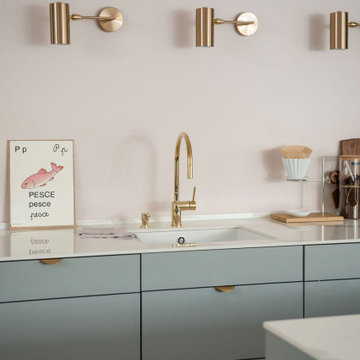
Zweizeilige, Mittelgroße Nordische Wohnküche mit Unterbauwaschbecken, flächenbündigen Schrankfronten, grauen Schränken, Küchenrückwand in Rosa, Küchengeräten aus Edelstahl, hellem Holzboden, Kücheninsel und weißer Arbeitsplatte in Sonstige
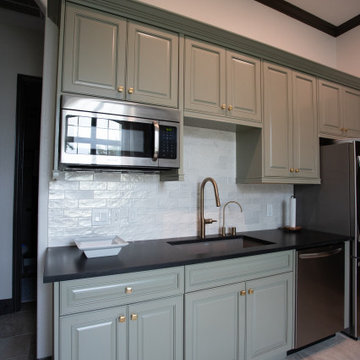
A nice kitchenette for the guest house, amazing combination of colors.
Einzeilige, Mittelgroße Moderne Wohnküche ohne Insel mit Unterbauwaschbecken, profilierten Schrankfronten, grünen Schränken, Quarzwerkstein-Arbeitsplatte, Küchenrückwand in Rosa, Rückwand aus Keramikfliesen, Küchengeräten aus Edelstahl, Keramikboden, beigem Boden und schwarzer Arbeitsplatte in Houston
Einzeilige, Mittelgroße Moderne Wohnküche ohne Insel mit Unterbauwaschbecken, profilierten Schrankfronten, grünen Schränken, Quarzwerkstein-Arbeitsplatte, Küchenrückwand in Rosa, Rückwand aus Keramikfliesen, Küchengeräten aus Edelstahl, Keramikboden, beigem Boden und schwarzer Arbeitsplatte in Houston
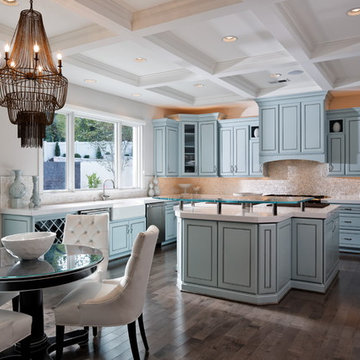
Große Klassische Wohnküche in U-Form mit Landhausspüle, profilierten Schrankfronten, blauen Schränken, Mineralwerkstoff-Arbeitsplatte, Küchenrückwand in Rosa, Rückwand aus Mosaikfliesen, Küchengeräten aus Edelstahl, dunklem Holzboden, Kücheninsel, braunem Boden und weißer Arbeitsplatte in Washington, D.C.
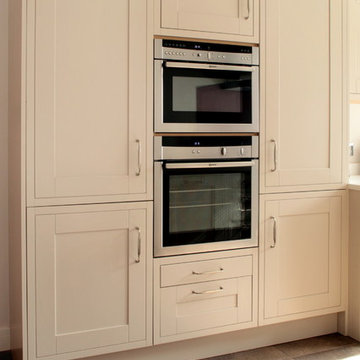
Due to the shaker style this kitchen is still a classic and traditional looking space, with a contemporary twist. The choice of neutral colours and a pale pink splash back, make the space feel very warm and an inviting space to be in.
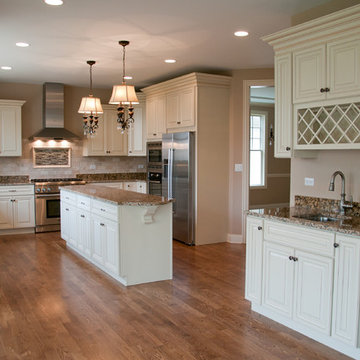
Große Klassische Wohnküche in U-Form mit Einbauwaschbecken, profilierten Schrankfronten, weißen Schränken, Küchenrückwand in Rosa, Küchengeräten aus Edelstahl, braunem Holzboden, Kücheninsel, Granit-Arbeitsplatte, Rückwand aus Metrofliesen und braunem Boden in Toronto
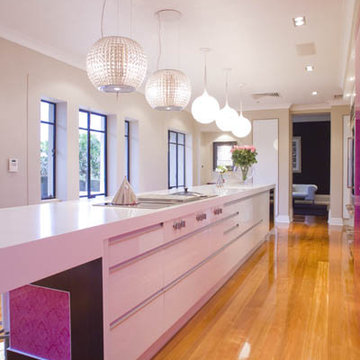
Zweizeilige, Große Moderne Küche mit Unterbauwaschbecken, flächenbündigen Schrankfronten, weißen Schränken, Quarzwerkstein-Arbeitsplatte, Küchenrückwand in Rosa, Glasrückwand, Küchengeräten aus Edelstahl, hellem Holzboden und Kücheninsel in Los Angeles
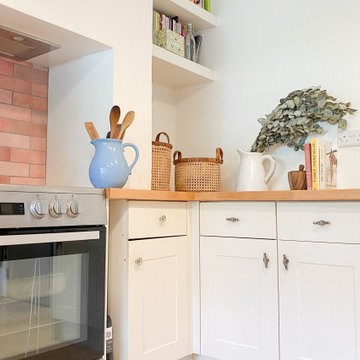
An old mill workers cottage was the setting for this charming, light-filled kitchen renovation. This project was close to our heart as it was our first time using a reclaimed kitchen, which was salvaged from our country kitchen project. The clients decided that they would take on the role of designer and their delightful vision was brought to life by Mark and his team. This project aesthetic was the perfect blend of vintage pieces, clean lines and oodles of light.
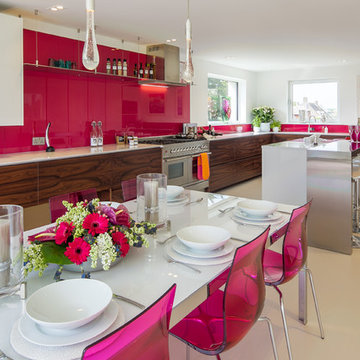
Tony Mitchell
Geräumige Moderne Küche in U-Form mit Unterbauwaschbecken, flächenbündigen Schrankfronten, Mineralwerkstoff-Arbeitsplatte, Küchenrückwand in Rosa, Glasrückwand, Küchengeräten aus Edelstahl und Kücheninsel in London
Geräumige Moderne Küche in U-Form mit Unterbauwaschbecken, flächenbündigen Schrankfronten, Mineralwerkstoff-Arbeitsplatte, Küchenrückwand in Rosa, Glasrückwand, Küchengeräten aus Edelstahl und Kücheninsel in London
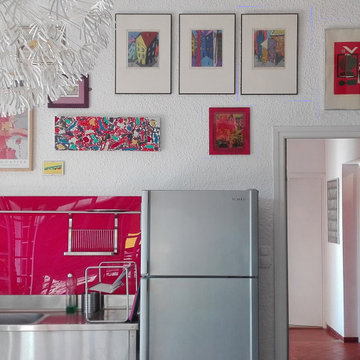
Eklektische Wohnküche in L-Form mit Küchenrückwand in Rosa, Glasrückwand, Küchengeräten aus Edelstahl, Doppelwaschbecken und Edelstahl-Arbeitsplatte
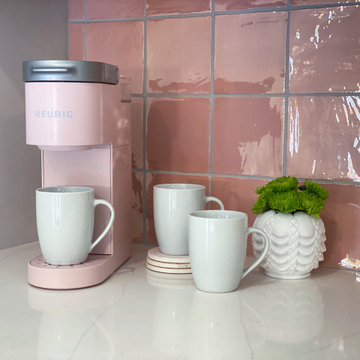
Kitchen and dining room remodel with gray and white shaker style cabinetry, and a beautiful pop of pink on the tile backsplash! We removed the wall between kitchen and dining area to extend the footprint of the kitchen, added sliding glass doors out to existing deck to bring in more natural light, and added an island with seating for informal eating and entertaining. The two-toned cabinetry with a darker color on the bases grounds the airy and light space. We used a pink iridescent ceramic tile backsplash, Quartz "Calacatta Clara" countertops, porcelain floor tile in a marble-like pattern, Smoky Ash Gray finish on the cabinet hardware, and open shelving above the farmhouse sink. Stainless steel appliances and chrome fixtures accent this gorgeous gray, white and pink kitchen.
Küchen mit Küchenrückwand in Rosa und Küchengeräten aus Edelstahl Ideen und Design
6