Küche
Suche verfeinern:
Budget
Sortieren nach:Heute beliebt
201 – 220 von 1.527 Fotos
1 von 3
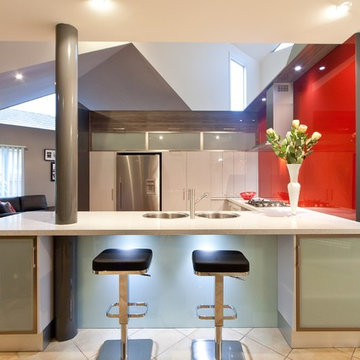
Clean finishes, practicality and a pop of colour feature in this modern yet inviting kitchen renovation.
This functional and contemporary kitchen was awarded the Best Small Kitchen Design Victoria/Tasmania at this year’s Kitchen & Bathroom Design Institute (KBDI) Awards.
Coupling modern aesthetics with a family-friendly design was paramount in the design of this space, which boasts generous storage options, a large multi-purpose bench space and bright red splashback which complements the generally muted tones of the kitchen cupboards and surfaces.
The functionality of this kitchen design is enhanced by the “working triangle” layout of the most used kitchen areas – the sink, cooktop and fridge.
Modern features including white reconstituted quartz benchtops and LED downlights underneath the breakfast bar seating mirror the contemporary design of the home.
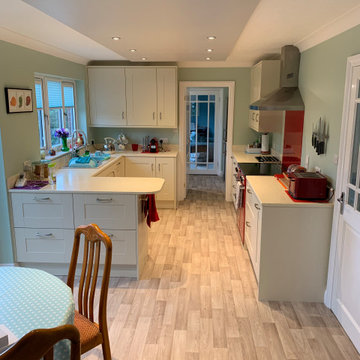
Traditional Shaker design kitchen in Dove Grey with solid worktops
Zweizeilige, Mittelgroße Klassische Wohnküche ohne Insel mit Doppelwaschbecken, Schrankfronten im Shaker-Stil, grauen Schränken, Mineralwerkstoff-Arbeitsplatte, Küchenrückwand in Rot, Glasrückwand, bunten Elektrogeräten, Vinylboden, buntem Boden und bunter Arbeitsplatte in Devon
Zweizeilige, Mittelgroße Klassische Wohnküche ohne Insel mit Doppelwaschbecken, Schrankfronten im Shaker-Stil, grauen Schränken, Mineralwerkstoff-Arbeitsplatte, Küchenrückwand in Rot, Glasrückwand, bunten Elektrogeräten, Vinylboden, buntem Boden und bunter Arbeitsplatte in Devon
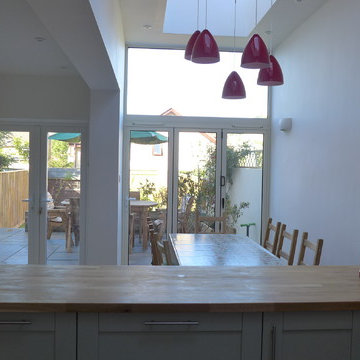
Open plan kitchen diner in side return extension. Pale green shaker kitchen units with oak and marble worktops, and red glass kitchen splashback. Engineered oak flooring over wet underfloor heating system.
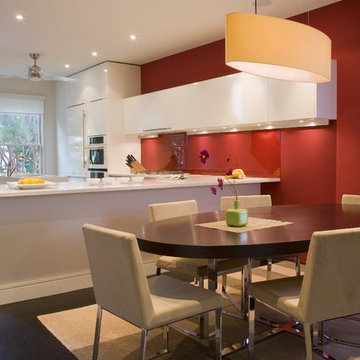
Moderne Wohnküche in L-Form mit flächenbündigen Schrankfronten, weißen Schränken, Küchenrückwand in Rot, Glasrückwand und Elektrogeräten mit Frontblende in Washington, D.C.
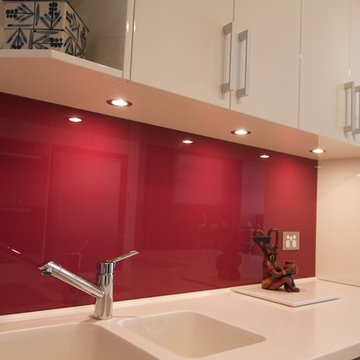
HL Photography
Geschlossene, Kleine Moderne Küche ohne Insel in U-Form mit integriertem Waschbecken, flächenbündigen Schrankfronten, weißen Schränken, Mineralwerkstoff-Arbeitsplatte, Küchenrückwand in Rot, Glasrückwand, Küchengeräten aus Edelstahl und hellem Holzboden in Sydney
Geschlossene, Kleine Moderne Küche ohne Insel in U-Form mit integriertem Waschbecken, flächenbündigen Schrankfronten, weißen Schränken, Mineralwerkstoff-Arbeitsplatte, Küchenrückwand in Rot, Glasrückwand, Küchengeräten aus Edelstahl und hellem Holzboden in Sydney
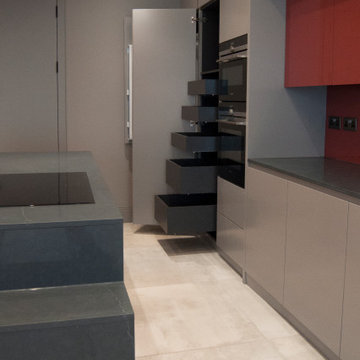
Spacious ground floor with a modern open plan kitchen/dining connected with the cosy living room with a modern fireplace
Offene, Einzeilige, Große Moderne Küche mit Doppelwaschbecken, flächenbündigen Schrankfronten, grauen Schränken, Quarzit-Arbeitsplatte, Küchenrückwand in Rot, Glasrückwand, schwarzen Elektrogeräten, Zementfliesen für Boden, Kücheninsel, grauem Boden und grauer Arbeitsplatte in London
Offene, Einzeilige, Große Moderne Küche mit Doppelwaschbecken, flächenbündigen Schrankfronten, grauen Schränken, Quarzit-Arbeitsplatte, Küchenrückwand in Rot, Glasrückwand, schwarzen Elektrogeräten, Zementfliesen für Boden, Kücheninsel, grauem Boden und grauer Arbeitsplatte in London
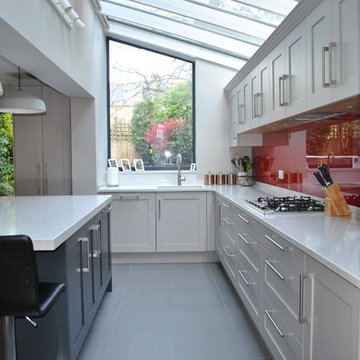
If your house already has an extension it is often impractical and not at all cost effective to take it down and start again. Consider upgrading by giving the space a modern face lift by installing new doors to the garden and changing the window. Then your new kitchen will give you with the new experience you are looking for without rebuilding the house
This is exactly what happened in our clients’ classic Victorian house where the existing extension was built some years ago. We redesigned the lay-out by moving the kitchen to the opposite wall and freeing up lots of room for new folding back doors, a dining table and new entertaining space and extended access to the garden.
The sink has been placed under a new modern widow with the hob further down on the main run, leaving the island clear for preparation and additional storage. The worktop overhang at the end provides plenty of space for a couple of bar stools for family or children having breakfast
- Main kitchen run in Shaker style Pale Grey
- Island in Dark Grey
- 30mm quartz worktop in White Carrara
- Red glass splashback to complement the grey kitchen scheme
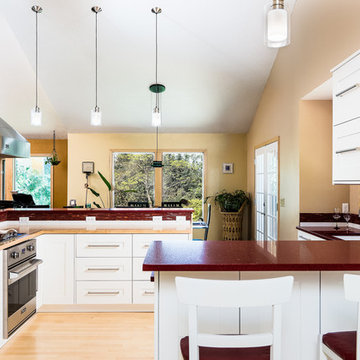
This kitchen remodel was completed with removing a wall between the kitchen and dining room, installation of red quartz countertop, white shaker IKEA cabinets, and viking appliances.
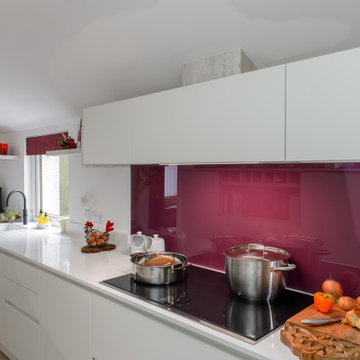
Geschlossene, Kleine Moderne Küche ohne Insel in U-Form mit Einbauwaschbecken, flächenbündigen Schrankfronten, weißen Schränken, Onyx-Arbeitsplatte, Küchenrückwand in Rot, Glasrückwand, schwarzen Elektrogeräten, hellem Holzboden, beigem Boden und weißer Arbeitsplatte in Cornwall
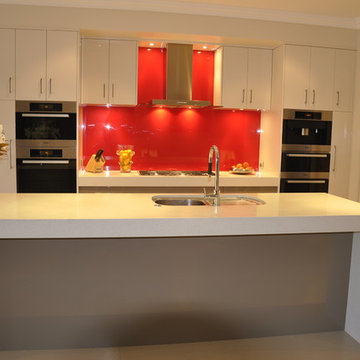
Offene, Einzeilige, Mittelgroße Moderne Küche mit Waschbecken, flächenbündigen Schrankfronten, beigen Schränken, Mineralwerkstoff-Arbeitsplatte, Küchenrückwand in Rot, Glasrückwand, Küchengeräten aus Edelstahl, Kücheninsel und beigem Boden in Brisbane
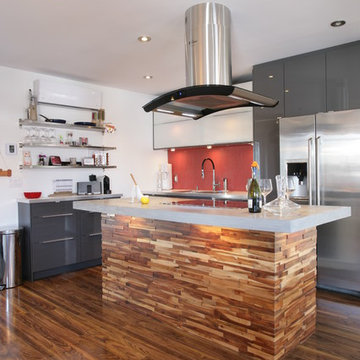
Moderne Küche in L-Form mit flächenbündigen Schrankfronten, grauen Schränken, Küchenrückwand in Rot, Glasrückwand und Küchengeräten aus Edelstahl in Montreal
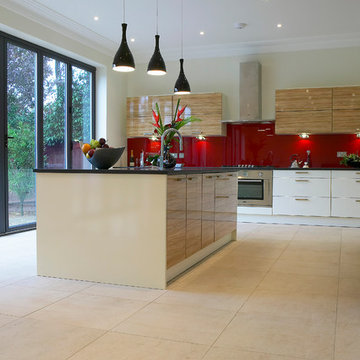
Adam Coupe Photography Limited
Offene, Große Moderne Küche mit flächenbündigen Schrankfronten, weißen Schränken, Granit-Arbeitsplatte, Küchenrückwand in Rot, Glasrückwand, Küchengeräten aus Edelstahl, Porzellan-Bodenfliesen und Kücheninsel in Berkshire
Offene, Große Moderne Küche mit flächenbündigen Schrankfronten, weißen Schränken, Granit-Arbeitsplatte, Küchenrückwand in Rot, Glasrückwand, Küchengeräten aus Edelstahl, Porzellan-Bodenfliesen und Kücheninsel in Berkshire
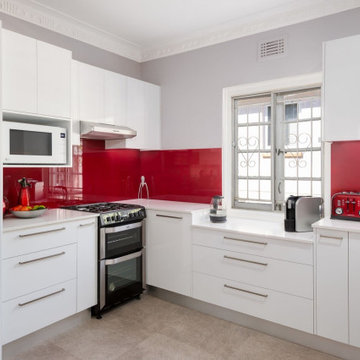
Red glass splashback in a modern white kitchen
Kleine Moderne Wohnküche in U-Form mit Einbauwaschbecken, weißen Schränken, Granit-Arbeitsplatte, Küchenrückwand in Rot, Glasrückwand, weißen Elektrogeräten und gelber Arbeitsplatte in Sonstige
Kleine Moderne Wohnküche in U-Form mit Einbauwaschbecken, weißen Schränken, Granit-Arbeitsplatte, Küchenrückwand in Rot, Glasrückwand, weißen Elektrogeräten und gelber Arbeitsplatte in Sonstige
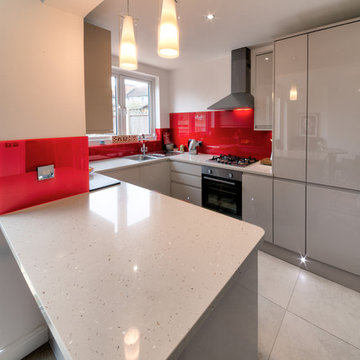
A Kitchen Diner extension. It was surveyed to understand the structure loading of existing walls, supply and fit RSJ for dividing wall and also RSJ for rear bi fold doors , Knock down walls , fit doors and new windows, repair joists and floorboards, re wire electrics and replumbing for new kitchen and lighting, re board and plaster ceilings and walls, decorate throught, fit downlighters and chandeliers, chrome faceplates design and fit kitchen and glass backsprayed splashbacks, supply and fit natural stone work top with gold flecks, fit foot level led lighting in kick boards, supply and fit travetine tiled flooring in kitchen area, walnut flooring in dinning area and hallway, installation of 1930's fireplace and threshold, Instal Heat and Carbon Monoxide as per building regulations
www.idisign.co.uk
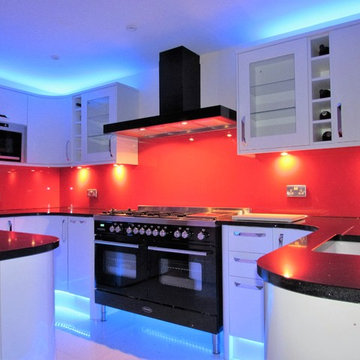
Zweizeilige, Große Moderne Wohnküche mit Waschbecken, weißen Schränken, Granit-Arbeitsplatte, Küchenrückwand in Rot, Glasrückwand, schwarzen Elektrogeräten, Marmorboden und Halbinsel in London
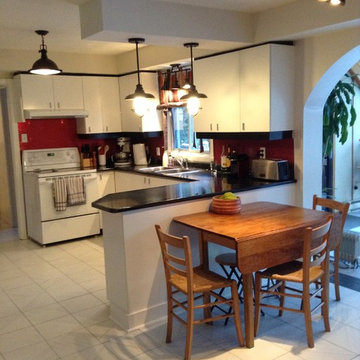
Client had a small budget to update the kitchen. The old pine kitchen dining set clashed with the stark modern cabinetry. Grey paint was making cabinets look more "yellow", we went with "parchment" by Behr. Fluorescent box light over peninsula was changed for some pendant lights. Oiled bronze "lantern style" lighting was used to warm up the space, and blend the old with the new. Horizontal blinds removed and replaced with a roll up blind. This also adds warmth and harmonizes the space.
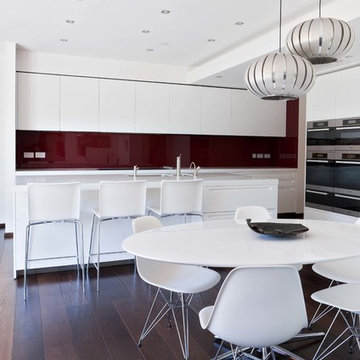
Moderne Küche mit Unterbauwaschbecken, flächenbündigen Schrankfronten, weißen Schränken, Mineralwerkstoff-Arbeitsplatte, Küchenrückwand in Rot, Glasrückwand, dunklem Holzboden, braunem Boden und weißer Arbeitsplatte in London
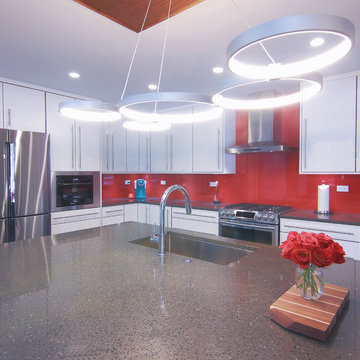
Mittelgroße Moderne Wohnküche in L-Form mit Unterbauwaschbecken, flächenbündigen Schrankfronten, weißen Schränken, Quarzit-Arbeitsplatte, Küchenrückwand in Rot, Glasrückwand, Küchengeräten aus Edelstahl, Bambusparkett, Kücheninsel und grauem Boden in Chicago
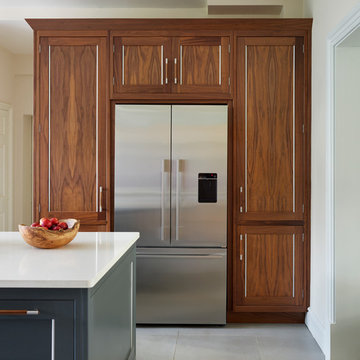
The tall cupboards surrounding the Fisher and Paykel fridge/freezer provides extra storage around the fridge.
Große Klassische Wohnküche mit dunklen Holzschränken, Quarzit-Arbeitsplatte, Küchenrückwand in Rot, Glasrückwand, Küchengeräten aus Edelstahl und Kücheninsel in London
Große Klassische Wohnküche mit dunklen Holzschränken, Quarzit-Arbeitsplatte, Küchenrückwand in Rot, Glasrückwand, Küchengeräten aus Edelstahl und Kücheninsel in London
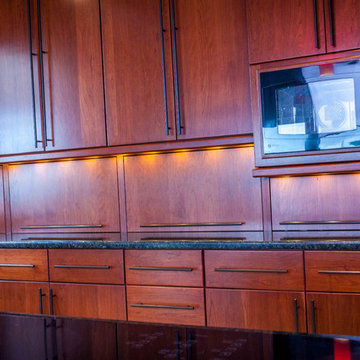
Tilt-up appliance garage doors gracefull hide an immensely practical, but visually distracting, collection of small appliances. Photo: Warren Smith, CMKBD
11