Küchen mit Küchenrückwand in Rot und Keramikboden Ideen und Design
Suche verfeinern:
Budget
Sortieren nach:Heute beliebt
81 – 100 von 861 Fotos
1 von 3
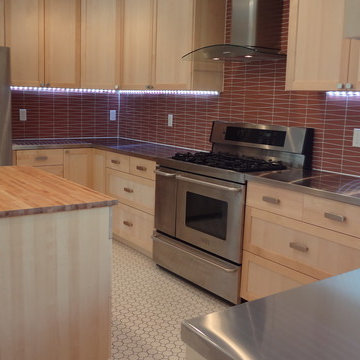
Moderne Küche mit Einbauwaschbecken, profilierten Schrankfronten, hellen Holzschränken, Edelstahl-Arbeitsplatte, Küchenrückwand in Rot, Rückwand aus Keramikfliesen, Küchengeräten aus Edelstahl, Keramikboden und zwei Kücheninseln in Albuquerque
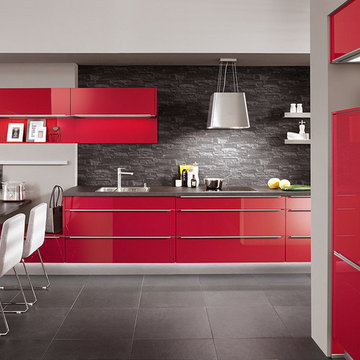
Geschlossene, Einzeilige, Mittelgroße Moderne Küche mit integriertem Waschbecken, Schrankfronten im Shaker-Stil, roten Schränken, Küchengeräten aus Edelstahl, Marmor-Arbeitsplatte, Küchenrückwand in Rot, Glasrückwand, Keramikboden, grauem Boden und grauer Arbeitsplatte in Madrid
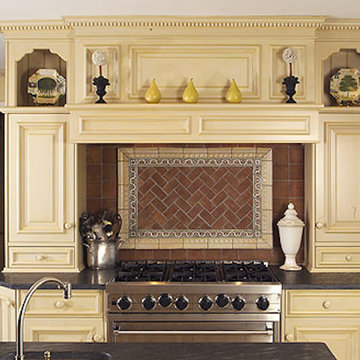
Große Klassische Wohnküche in L-Form mit Landhausspüle, profilierten Schrankfronten, weißen Schränken, Granit-Arbeitsplatte, Küchenrückwand in Rot, Küchengeräten aus Edelstahl, Keramikboden und Kücheninsel in Philadelphia
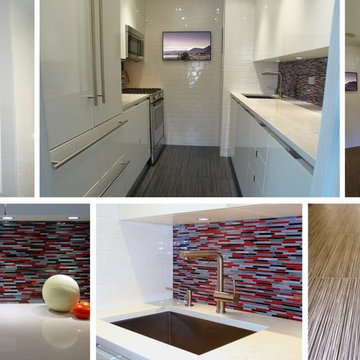
Hi End Custom Cabinetry
Geschlossene, Zweizeilige, Mittelgroße Moderne Küche ohne Insel mit Unterbauwaschbecken, flächenbündigen Schrankfronten, weißen Schränken, Marmor-Arbeitsplatte, Küchenrückwand in Rot, Rückwand aus Glasfliesen, Küchengeräten aus Edelstahl, Keramikboden und schwarzem Boden in New York
Geschlossene, Zweizeilige, Mittelgroße Moderne Küche ohne Insel mit Unterbauwaschbecken, flächenbündigen Schrankfronten, weißen Schränken, Marmor-Arbeitsplatte, Küchenrückwand in Rot, Rückwand aus Glasfliesen, Küchengeräten aus Edelstahl, Keramikboden und schwarzem Boden in New York
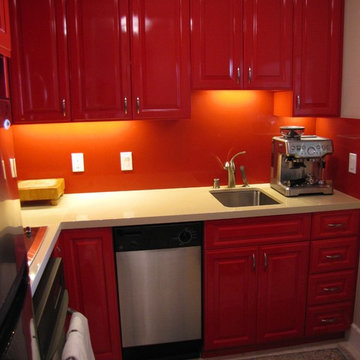
Geschlossene, Kleine Moderne Küche in U-Form mit Unterbauwaschbecken, profilierten Schrankfronten, roten Schränken, Mineralwerkstoff-Arbeitsplatte, Küchenrückwand in Rot, Rückwand aus Keramikfliesen, Küchengeräten aus Edelstahl und Keramikboden in San Francisco
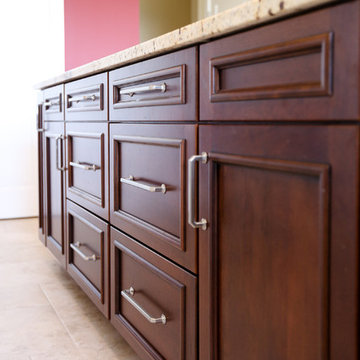
Große Rustikale Wohnküche in U-Form mit Unterbauwaschbecken, Schrankfronten mit vertiefter Füllung, weißen Schränken, Granit-Arbeitsplatte, Küchenrückwand in Rot, Rückwand aus Holz, Küchengeräten aus Edelstahl, Keramikboden und Kücheninsel in Sonstige
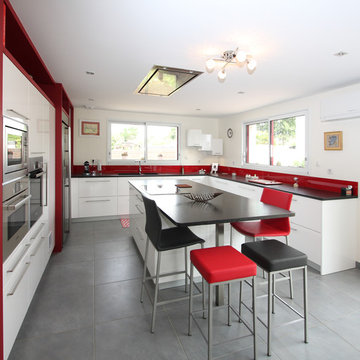
Offene, Große Moderne Küche in U-Form mit integriertem Waschbecken, flächenbündigen Schrankfronten, weißen Schränken, Granit-Arbeitsplatte, Küchenrückwand in Rot, Glasrückwand, Küchengeräten aus Edelstahl, Keramikboden und Kücheninsel in Angers
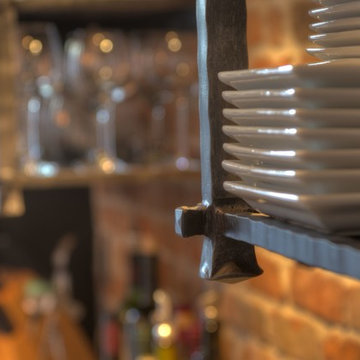
Offene, Mittelgroße Industrial Küche in L-Form mit Unterbauwaschbecken, Schrankfronten mit vertiefter Füllung, braunen Schränken, Betonarbeitsplatte, Küchenrückwand in Rot, Rückwand aus Backstein, Küchengeräten aus Edelstahl, Keramikboden, Kücheninsel und beigem Boden in Orlando
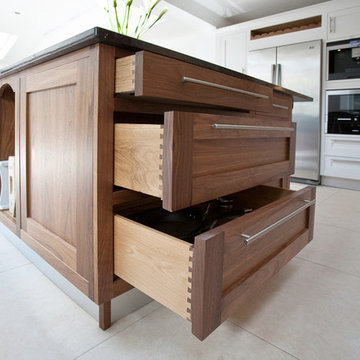
A kitchen design that's light, spacious, clean and functional, with fun elements in the glass splashback and colourful retro styled chairs. Open floating shelving, built-in double oven and a range style cooker complete the look.
Photos by Fraser Marr
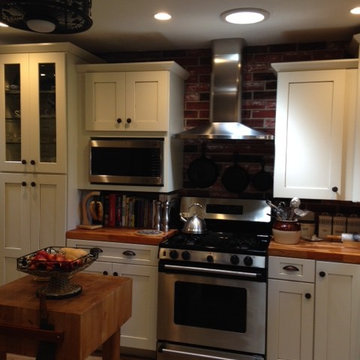
Geschlossene, Kleine Landhaus Küche ohne Insel in L-Form mit Landhausspüle, Schrankfronten im Shaker-Stil, weißen Schränken, Arbeitsplatte aus Holz, Küchenrückwand in Rot, Rückwand aus Zementfliesen, Küchengeräten aus Edelstahl und Keramikboden in Sonstige
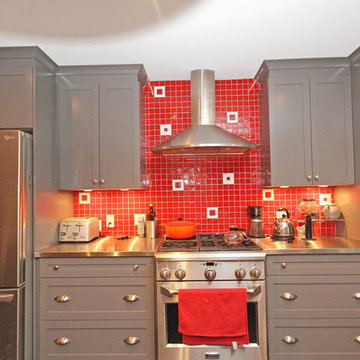
This family of four wanted to open up their compartmentalized floor plan to create a kitchen that would become the center of their entertaining areas. Aesthetically they wanted to incorporate some fun elements into the design with pops of color and unique lighting and flooring selections. Although they wanted to encourage flow between their kitchen, family and dining rooms, they wanted to maintain the formality of the dining room.
A structural wall between the kitchen and living areas required some creative thinking. We were able to eliminate the wall by aligning the structural posts with the posts in the basement. To open up the kitchen space and provide outdoor access, the main staircase was moved to a more central location. Hydronic in-floor heating and a ductless air-conditioning unit provide energy efficient temperature control.
The new layout of the kitchen allows the cook to socialize and interact with family and guests in the family and dining rooms. A desk area was created to separate the dining area, but does not block traffic flow or sight lines. The large island offers plenty of prep space and seats four comfortably. A new eight-foot patio door integrates the outdoor space and doesn’t interfere with the functionality of the kitchen.
The red tile backsplash adds a punch of color that pairs perfectly with the gray cabinets and white quartz countertop. The honeycomb tile pattern is fun and adds unexpected personality to the whole space.
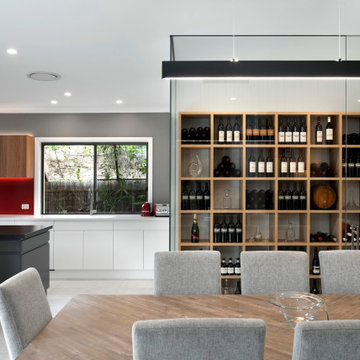
Moderne Küche mit Küchenrückwand in Rot, Keramikboden, Kücheninsel, beigem Boden und weißer Arbeitsplatte in Sydney
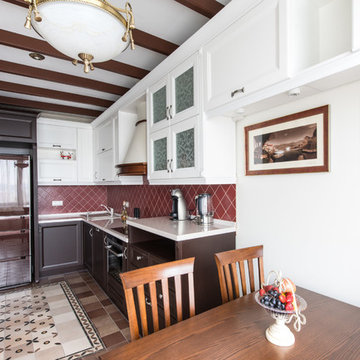
Klassische Wohnküche ohne Insel in L-Form mit Schrankfronten mit vertiefter Füllung, dunklen Holzschränken, Küchenrückwand in Rot, Küchengeräten aus Edelstahl, Unterbauwaschbecken, Mineralwerkstoff-Arbeitsplatte und Keramikboden in Moskau
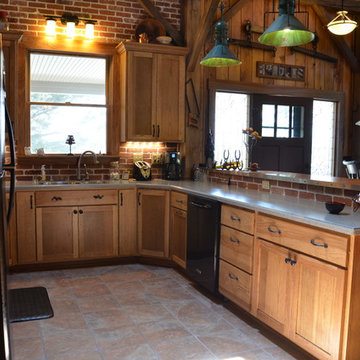
This brick farmhouse has a rustic and tasteful look to it.
Mittelgroße Landhaus Küche in U-Form mit Vorratsschrank, Unterbauwaschbecken, Schrankfronten im Shaker-Stil, braunen Schränken, Mineralwerkstoff-Arbeitsplatte, Küchenrückwand in Rot, Rückwand aus Terrakottafliesen, Küchengeräten aus Edelstahl, Keramikboden und Halbinsel in Indianapolis
Mittelgroße Landhaus Küche in U-Form mit Vorratsschrank, Unterbauwaschbecken, Schrankfronten im Shaker-Stil, braunen Schränken, Mineralwerkstoff-Arbeitsplatte, Küchenrückwand in Rot, Rückwand aus Terrakottafliesen, Küchengeräten aus Edelstahl, Keramikboden und Halbinsel in Indianapolis
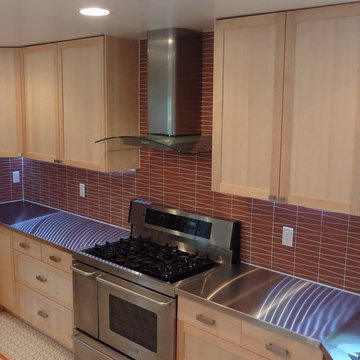
Mittelgroße Moderne Küche mit Schrankfronten im Shaker-Stil, hellen Holzschränken, Arbeitsplatte aus Holz, Küchenrückwand in Rot, Rückwand aus Keramikfliesen, Küchengeräten aus Edelstahl, Keramikboden und Kücheninsel in Albuquerque
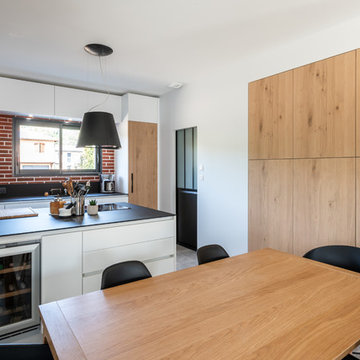
Lotfi Dakhli
Mittelgroße Moderne Wohnküche in L-Form mit Waschbecken, hellen Holzschränken, Laminat-Arbeitsplatte, Küchenrückwand in Rot, Rückwand aus Stäbchenfliesen, Küchengeräten aus Edelstahl, Keramikboden, Halbinsel, grauem Boden und schwarzer Arbeitsplatte in Lyon
Mittelgroße Moderne Wohnküche in L-Form mit Waschbecken, hellen Holzschränken, Laminat-Arbeitsplatte, Küchenrückwand in Rot, Rückwand aus Stäbchenfliesen, Küchengeräten aus Edelstahl, Keramikboden, Halbinsel, grauem Boden und schwarzer Arbeitsplatte in Lyon
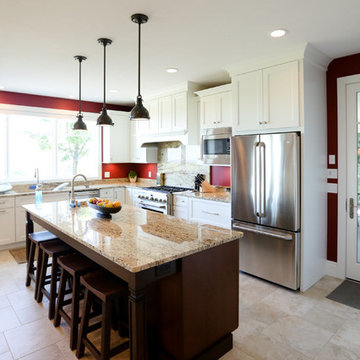
Große Urige Wohnküche in U-Form mit Unterbauwaschbecken, Schrankfronten mit vertiefter Füllung, weißen Schränken, Granit-Arbeitsplatte, Küchenrückwand in Rot, Rückwand aus Holz, Küchengeräten aus Edelstahl, Keramikboden und Kücheninsel in Sonstige
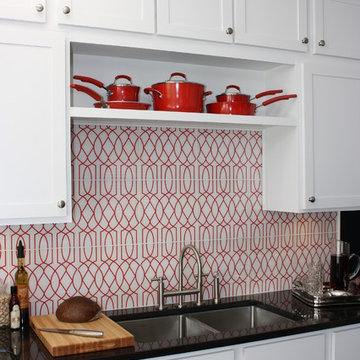
kelli kaufer
Geschlossene, Große Klassische Küche in U-Form mit Doppelwaschbecken, Schrankfronten mit vertiefter Füllung, weißen Schränken, Granit-Arbeitsplatte, Küchenrückwand in Rot, Rückwand aus Glasfliesen, Küchengeräten aus Edelstahl, Keramikboden und Kücheninsel in Minneapolis
Geschlossene, Große Klassische Küche in U-Form mit Doppelwaschbecken, Schrankfronten mit vertiefter Füllung, weißen Schränken, Granit-Arbeitsplatte, Küchenrückwand in Rot, Rückwand aus Glasfliesen, Küchengeräten aus Edelstahl, Keramikboden und Kücheninsel in Minneapolis
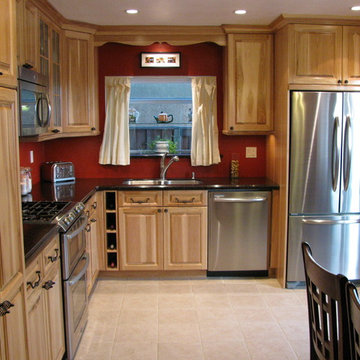
Hickory Pecan Cabinets, Staron Tempest Radiance Countertops
Mittelgroße Klassische Wohnküche ohne Insel in L-Form mit Doppelwaschbecken, profilierten Schrankfronten, hellen Holzschränken, Quarzwerkstein-Arbeitsplatte, Küchenrückwand in Rot, Küchengeräten aus Edelstahl und Keramikboden in Los Angeles
Mittelgroße Klassische Wohnküche ohne Insel in L-Form mit Doppelwaschbecken, profilierten Schrankfronten, hellen Holzschränken, Quarzwerkstein-Arbeitsplatte, Küchenrückwand in Rot, Küchengeräten aus Edelstahl und Keramikboden in Los Angeles
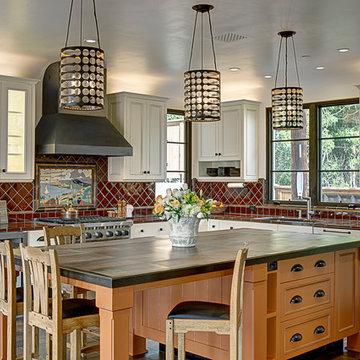
This one-acre property now features a trio of homes on three lots where previously there was only a single home on one lot. Surrounded by other single family homes in a neighborhood where vacant parcels are virtually unheard of, this project created the rare opportunity of constructing not one, but two new homes. The owners purchased the property as a retirement investment with the goal of relocating from the East Coast to live in one of the new homes and sell the other two.
The original home - designed by the distinguished architectural firm of Edwards & Plunkett in the 1930's - underwent a complete remodel both inside and out. While respecting the original architecture, this 2,089 sq. ft., two bedroom, two bath home features new interior and exterior finishes, reclaimed wood ceilings, custom light fixtures, stained glass windows, and a new three-car garage.
The two new homes on the lot reflect the style of the original home, only grander. Neighborhood design standards required Spanish Colonial details – classic red tile roofs and stucco exteriors. Both new three-bedroom homes with additional study were designed with aging in place in mind and equipped with elevator systems, fireplaces, balconies, and other custom amenities including open beam ceilings, hand-painted tiles, and dark hardwood floors.
Photographer: Santa Barbara Real Estate Photography
Küchen mit Küchenrückwand in Rot und Keramikboden Ideen und Design
5