Küchen mit Küchenrückwand in Schwarz und Rückwand aus Metallfliesen Ideen und Design
Suche verfeinern:
Budget
Sortieren nach:Heute beliebt
1 – 20 von 177 Fotos
1 von 3

This modern lake house is located in the foothills of the Blue Ridge Mountains. The residence overlooks a mountain lake with expansive mountain views beyond. The design ties the home to its surroundings and enhances the ability to experience both home and nature together. The entry level serves as the primary living space and is situated into three groupings; the Great Room, the Guest Suite and the Master Suite. A glass connector links the Master Suite, providing privacy and the opportunity for terrace and garden areas.
Won a 2013 AIANC Design Award. Featured in the Austrian magazine, More Than Design. Featured in Carolina Home and Garden, Summer 2015.
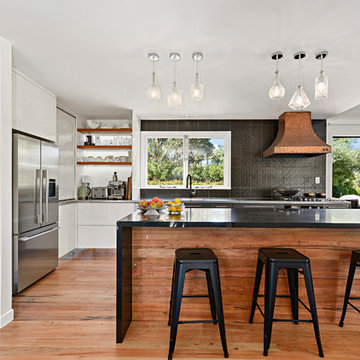
Eklektische Küche in L-Form mit flächenbündigen Schrankfronten, weißen Schränken, Küchenrückwand in Schwarz, Rückwand aus Metallfliesen, Küchengeräten aus Edelstahl, braunem Holzboden, Kücheninsel, braunem Boden und schwarzer Arbeitsplatte in Auckland

Industrial meets eclectic in this kitchen, pantry and laundry renovation by Dan Kitchens Australia. Many of the industrial features were made and installed by Craig's Workshop, including the reclaimed timber barbacking, the full-height pressed metal splashback and the rustic bar stools.
Photos: Paul Worsley @ Live By The Sea
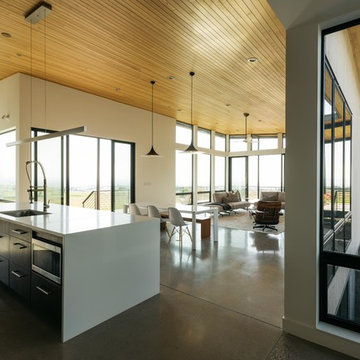
Derik Olsen
Offene, Mittelgroße Moderne Küche in L-Form mit Unterbauwaschbecken, flächenbündigen Schrankfronten, dunklen Holzschränken, Quarzwerkstein-Arbeitsplatte, Küchenrückwand in Schwarz, Rückwand aus Metallfliesen, Küchengeräten aus Edelstahl, Betonboden, Kücheninsel, grauem Boden und weißer Arbeitsplatte in Sonstige
Offene, Mittelgroße Moderne Küche in L-Form mit Unterbauwaschbecken, flächenbündigen Schrankfronten, dunklen Holzschränken, Quarzwerkstein-Arbeitsplatte, Küchenrückwand in Schwarz, Rückwand aus Metallfliesen, Küchengeräten aus Edelstahl, Betonboden, Kücheninsel, grauem Boden und weißer Arbeitsplatte in Sonstige
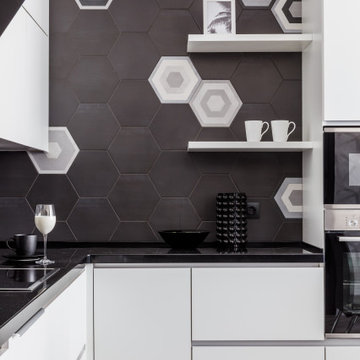
Ракурс кухни
Mittelgroße Moderne Wohnküche ohne Insel in L-Form mit Unterbauwaschbecken, flächenbündigen Schrankfronten, weißen Schränken, Mineralwerkstoff-Arbeitsplatte, Küchenrückwand in Schwarz, Rückwand aus Metallfliesen, Küchengeräten aus Edelstahl und schwarzer Arbeitsplatte in Sonstige
Mittelgroße Moderne Wohnküche ohne Insel in L-Form mit Unterbauwaschbecken, flächenbündigen Schrankfronten, weißen Schränken, Mineralwerkstoff-Arbeitsplatte, Küchenrückwand in Schwarz, Rückwand aus Metallfliesen, Küchengeräten aus Edelstahl und schwarzer Arbeitsplatte in Sonstige
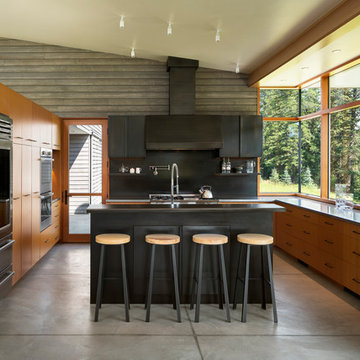
Photography: Andrew Pogue
Mittelgroße, Offene Moderne Küche in U-Form mit flächenbündigen Schrankfronten, hellbraunen Holzschränken, Edelstahl-Arbeitsplatte, Küchenrückwand in Schwarz, Rückwand aus Metallfliesen, Küchengeräten aus Edelstahl, Betonboden, Kücheninsel, grauem Boden und grauer Arbeitsplatte in Sonstige
Mittelgroße, Offene Moderne Küche in U-Form mit flächenbündigen Schrankfronten, hellbraunen Holzschränken, Edelstahl-Arbeitsplatte, Küchenrückwand in Schwarz, Rückwand aus Metallfliesen, Küchengeräten aus Edelstahl, Betonboden, Kücheninsel, grauem Boden und grauer Arbeitsplatte in Sonstige
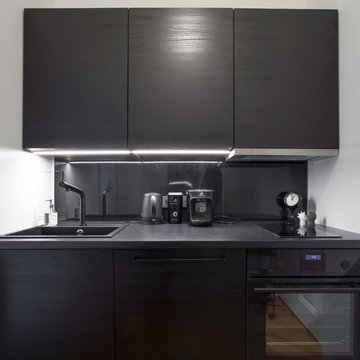
Geschlossene, Einzeilige, Kleine Moderne Küche ohne Insel mit integriertem Waschbecken, Lamellenschränken, schwarzen Schränken, Laminat-Arbeitsplatte, Küchenrückwand in Schwarz, Rückwand aus Metallfliesen, schwarzen Elektrogeräten, braunem Holzboden und braunem Boden in Berlin
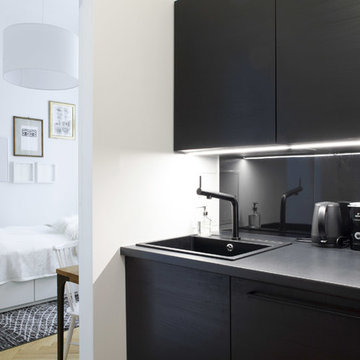
© Luca Girardini. 2017
www.lucagirardini-photography.com
Geschlossene, Einzeilige, Kleine Moderne Küche ohne Insel mit integriertem Waschbecken, Lamellenschränken, schwarzen Schränken, Laminat-Arbeitsplatte, Küchenrückwand in Schwarz, Rückwand aus Metallfliesen, schwarzen Elektrogeräten, braunem Holzboden und braunem Boden in Berlin
Geschlossene, Einzeilige, Kleine Moderne Küche ohne Insel mit integriertem Waschbecken, Lamellenschränken, schwarzen Schränken, Laminat-Arbeitsplatte, Küchenrückwand in Schwarz, Rückwand aus Metallfliesen, schwarzen Elektrogeräten, braunem Holzboden und braunem Boden in Berlin
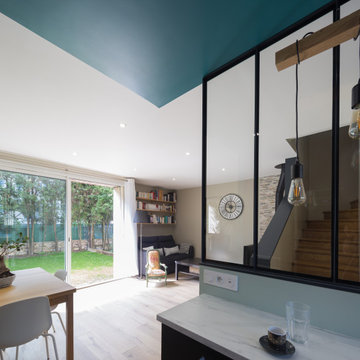
CUISINE/SEJOUR - Ici, l'îlot est structuré par un châssis fixe type "verrière à la Parisienne", qui laisse passer la lumière et le regard, tant vers le séjour que l'escalier en bois, menant vers la SDB et les trois chambres. © Hugo Hébrard
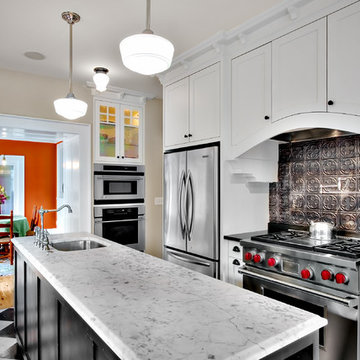
Traditional style kitchen in new home.
Zweizeilige, Geschlossene Urige Küche mit Küchengeräten aus Edelstahl, Unterbauwaschbecken, Schrankfronten im Shaker-Stil, weißen Schränken, Küchenrückwand in Schwarz, Rückwand aus Metallfliesen und Marmor-Arbeitsplatte in Seattle
Zweizeilige, Geschlossene Urige Küche mit Küchengeräten aus Edelstahl, Unterbauwaschbecken, Schrankfronten im Shaker-Stil, weißen Schränken, Küchenrückwand in Schwarz, Rückwand aus Metallfliesen und Marmor-Arbeitsplatte in Seattle
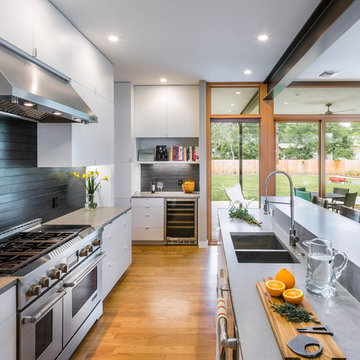
Topher Ayrhart
Offene Moderne Küche mit Doppelwaschbecken, flächenbündigen Schrankfronten, weißen Schränken, Küchenrückwand in Schwarz, Küchengeräten aus Edelstahl, braunem Holzboden, Kücheninsel und Rückwand aus Metallfliesen in Austin
Offene Moderne Küche mit Doppelwaschbecken, flächenbündigen Schrankfronten, weißen Schränken, Küchenrückwand in Schwarz, Küchengeräten aus Edelstahl, braunem Holzboden, Kücheninsel und Rückwand aus Metallfliesen in Austin
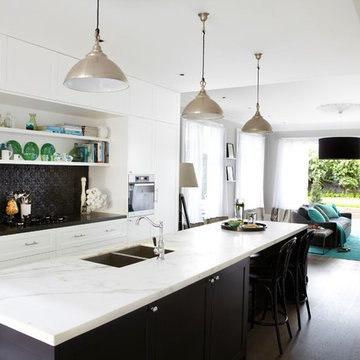
WINNER- NSW HIA Spec Home of the Year 2014
FINALIST- Australia HIA Spec Home of the Year 2014
Offene, Einzeilige, Mittelgroße Küche mit Doppelwaschbecken, Kassettenfronten, weißen Schränken, Marmor-Arbeitsplatte, Küchenrückwand in Schwarz, Rückwand aus Metallfliesen, Küchengeräten aus Edelstahl, dunklem Holzboden und Kücheninsel in Sydney
Offene, Einzeilige, Mittelgroße Küche mit Doppelwaschbecken, Kassettenfronten, weißen Schränken, Marmor-Arbeitsplatte, Küchenrückwand in Schwarz, Rückwand aus Metallfliesen, Küchengeräten aus Edelstahl, dunklem Holzboden und Kücheninsel in Sydney
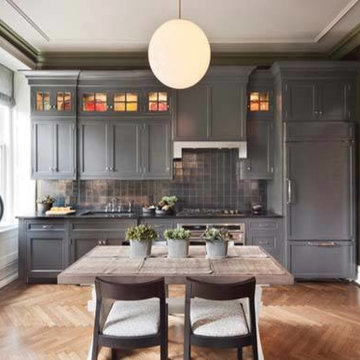
Einzeilige, Mittelgroße Klassische Wohnküche ohne Insel mit Unterbauwaschbecken, Kassettenfronten, grauen Schränken, Marmor-Arbeitsplatte, Küchenrückwand in Schwarz, Rückwand aus Metallfliesen, Elektrogeräten mit Frontblende und braunem Holzboden in New York
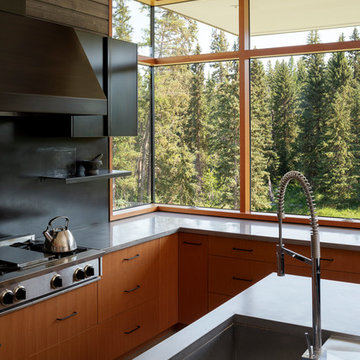
Photography: Andrew Pogue
Geschlossene, Mittelgroße Moderne Küche in U-Form mit Unterbauwaschbecken, flächenbündigen Schrankfronten, hellbraunen Holzschränken, Edelstahl-Arbeitsplatte, Küchenrückwand in Schwarz, Rückwand aus Metallfliesen, Küchengeräten aus Edelstahl, Betonboden, Kücheninsel, grauem Boden und grauer Arbeitsplatte in Sonstige
Geschlossene, Mittelgroße Moderne Küche in U-Form mit Unterbauwaschbecken, flächenbündigen Schrankfronten, hellbraunen Holzschränken, Edelstahl-Arbeitsplatte, Küchenrückwand in Schwarz, Rückwand aus Metallfliesen, Küchengeräten aus Edelstahl, Betonboden, Kücheninsel, grauem Boden und grauer Arbeitsplatte in Sonstige
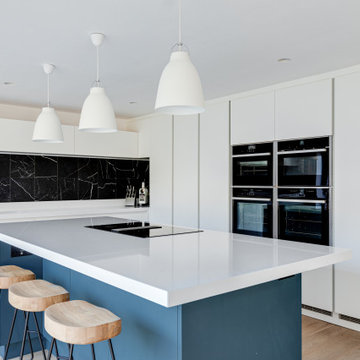
Fresh, bright and modern and just the right look to take us into the Spring! This latest project of ours is all about maximising the light and minimising the clutter and perfectly demonstrates how we can design and build bespoke spaces in a totally contemporary style. The run of tall, handleless cabinets which have been hand painted in Fired Earth’s Dover Cliffs, have been purposely planned to reflect the natural light from the bi-fold doors. And, who would know that this wall also ‘hides’ doors to the utility room? They’ve been designed to blend with the cabinetry to create a seamless look – now known by the family as the ‘Narnia Doors’!
Whilst the soft hue of the blue island (F&B’s Hague Blue) injects a lovely balance with the white, the drama of the black marble tiles (from Fired Earth’s Chequers Court range) ensures there’s nothing bland or sterile about this kitchen.
The Neff ovens are banked together within the run of cabinets whilst the Miele Induction hob is conveniently located opposite, in a 50mm Silestone Statuario Quartz worktop.
The stand-alone Quooker Flex tap in Chrome is elegant against the marble tiles and the LED Strip lighting above and underneath wall cabinets provides the necessary ‘glow’ when the nights draw in.
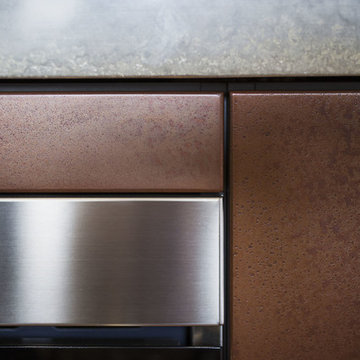
Industrial meets eclectic in this kitchen, pantry and laundry renovation by Dan Kitchens Australia. Many of the industrial features were made and installed by Craig's Workshop, including the reclaimed timber barbacking, the full-height pressed metal splashback and the rustic bar stools.
Photos: Paul Worsley @ Live By The Sea

Die sich auf zwei Etagen verlaufende Stadtwohnung wurde mit einem Mobiliar ausgestattet welches durch die ganze Wohnung zieht. Das eigentlich einzige Möbel setzt sich aus Garderobe / Hauswirtschaftsraum / Küche & Büro zusammen. Die Abwicklung geht durch den ganzen Wohnraum.
Fotograf: Bodo Mertoglu
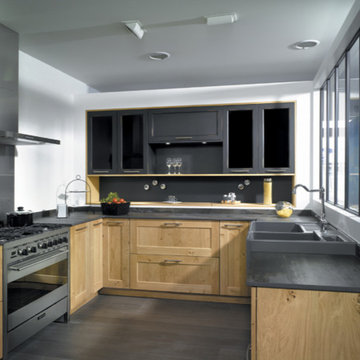
Transitional U-shaped kitchen with fully integrated range cooker and hood, shaker kitchen cabinets in Alderwood, and Dekton countertop.
Geschlossene, Mittelgroße Klassische Küche ohne Insel in U-Form mit Landhausspüle, Schrankfronten im Shaker-Stil, hellbraunen Holzschränken, Quarzwerkstein-Arbeitsplatte, Küchenrückwand in Schwarz, Rückwand aus Metallfliesen, schwarzen Elektrogeräten, dunklem Holzboden, braunem Boden und schwarzer Arbeitsplatte in San Francisco
Geschlossene, Mittelgroße Klassische Küche ohne Insel in U-Form mit Landhausspüle, Schrankfronten im Shaker-Stil, hellbraunen Holzschränken, Quarzwerkstein-Arbeitsplatte, Küchenrückwand in Schwarz, Rückwand aus Metallfliesen, schwarzen Elektrogeräten, dunklem Holzboden, braunem Boden und schwarzer Arbeitsplatte in San Francisco
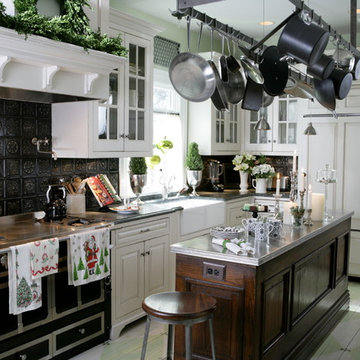
Photo Credit: Country Living Magazine
Geschlossene Klassische Küche in L-Form mit Landhausspüle, gebeiztem Holzboden, Kücheninsel, Schränken im Used-Look, Schrankfronten mit vertiefter Füllung, Küchenrückwand in Schwarz, Rückwand aus Metallfliesen und schwarzen Elektrogeräten in Chicago
Geschlossene Klassische Küche in L-Form mit Landhausspüle, gebeiztem Holzboden, Kücheninsel, Schränken im Used-Look, Schrankfronten mit vertiefter Füllung, Küchenrückwand in Schwarz, Rückwand aus Metallfliesen und schwarzen Elektrogeräten in Chicago
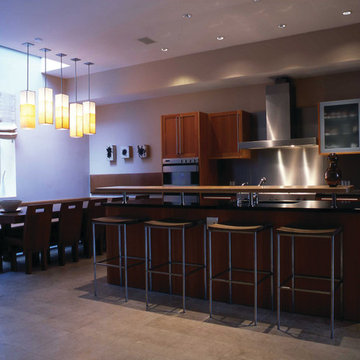
A uniquely modern but down-to-earth Tribeca loft. With an emphasis in organic elements, artisanal lighting, and high-end artwork, we designed a sophisticated interior that oozes a lifestyle of serenity.
The kitchen boasts a stunning open floor plan with unique custom features. A wooden banquette provides the ideal area to spend time with friends and family, enjoying a casual or formal meal. With a breakfast bar was designed with double layered countertops, creating space between the cook and diners.
The rest of the home is dressed in tranquil creams with high contrasting espresso and black hues. Contemporary furnishings can be found throughout, which set the perfect backdrop to the extraordinarily unique pendant lighting.
Project Location: New York. Project designed by interior design firm, Betty Wasserman Art & Interiors. From their Chelsea base, they serve clients in Manhattan and throughout New York City, as well as across the tri-state area and in The Hamptons.
For more about Betty Wasserman, click here: https://www.bettywasserman.com/
To learn more about this project, click here: https://www.bettywasserman.com/spaces/tribeca-townhouse
Küchen mit Küchenrückwand in Schwarz und Rückwand aus Metallfliesen Ideen und Design
1