Küchen mit Küchenrückwand in Weiß und braunem Holzboden Ideen und Design
Suche verfeinern:
Budget
Sortieren nach:Heute beliebt
181 – 200 von 129.131 Fotos
1 von 3

This navy-blue transitional kitchen completely opens the space to include a cozy breakfast nook. With highlights of open walnut shelves, these recessed-paneled navy cabinets really pop off the white granite. Complete with stainless steel appliances and range hood, this kitchen rounds out a fresh take on a traditional space with a bold splash of color.

Zweizeilige Country Wohnküche mit Schrankfronten im Shaker-Stil, weißen Schränken, Küchenrückwand in Weiß, braunem Holzboden, Kücheninsel, braunem Boden, weißer Arbeitsplatte und freigelegten Dachbalken in Chicago

Pull up a stool to this 13’ island! A wall of white picket backsplash tile creates subtle drama surrounding 54” hood and flanking windows. Integrated refrigerator and freezer panels both hinge right for easy access. Piano gloss cabinetry and modern gold sculptural chandelier add an unexpected pop of style.

Both beautiful and functional, full wall backsplashes not only provide a dramatic accent wall in the kitchen but are very easy to clean. The warm grout color keeps the design consistent.
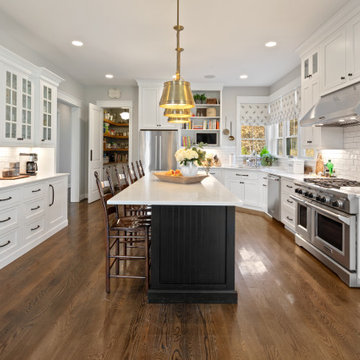
Geräumige Landhaus Küche in U-Form mit Unterbauwaschbecken, Schrankfronten im Shaker-Stil, weißen Schränken, Küchenrückwand in Weiß, Rückwand aus Metrofliesen, Küchengeräten aus Edelstahl, braunem Holzboden, Kücheninsel, braunem Boden und weißer Arbeitsplatte in Cincinnati
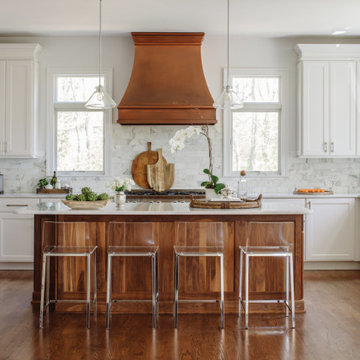
Landhausstil Küche in U-Form mit Unterbauwaschbecken, Schrankfronten im Shaker-Stil, weißen Schränken, Küchenrückwand in Weiß, Küchengeräten aus Edelstahl, braunem Holzboden, Kücheninsel, braunem Boden und weißer Arbeitsplatte in Washington, D.C.
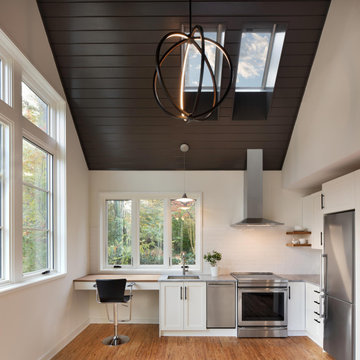
Kleine Klassische Küche ohne Insel in L-Form mit Unterbauwaschbecken, Schrankfronten mit vertiefter Füllung, weißen Schränken, Quarzwerkstein-Arbeitsplatte, Küchenrückwand in Weiß, Rückwand aus Metrofliesen, Küchengeräten aus Edelstahl, braunem Holzboden, braunem Boden und grauer Arbeitsplatte in Washington, D.C.
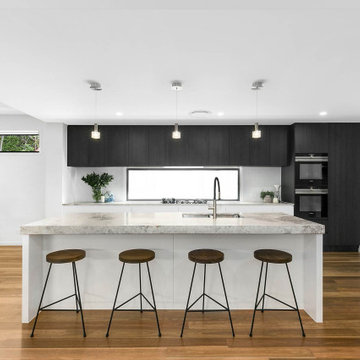
Offene, Zweizeilige, Große Moderne Küche mit Unterbauwaschbecken, dunklen Holzschränken, Marmor-Arbeitsplatte, Küchenrückwand in Weiß, Rückwand aus Keramikfliesen, schwarzen Elektrogeräten, braunem Holzboden, Kücheninsel, braunem Boden und grauer Arbeitsplatte in Brisbane

Transitional kitchen in Wellborn Premier series, Hartford door style in Color Inspire custom paint Benjamin Moore BM1664 Sea Reflections
Zweizeilige, Große Klassische Küche mit Landhausspüle, profilierten Schrankfronten, blauen Schränken, Marmor-Arbeitsplatte, Küchenrückwand in Weiß, Rückwand aus Metrofliesen, Küchengeräten aus Edelstahl, braunem Holzboden, Kücheninsel, buntem Boden und bunter Arbeitsplatte in New York
Zweizeilige, Große Klassische Küche mit Landhausspüle, profilierten Schrankfronten, blauen Schränken, Marmor-Arbeitsplatte, Küchenrückwand in Weiß, Rückwand aus Metrofliesen, Küchengeräten aus Edelstahl, braunem Holzboden, Kücheninsel, buntem Boden und bunter Arbeitsplatte in New York

Mittelgroße Nordische Wohnküche in L-Form mit Unterbauwaschbecken, flächenbündigen Schrankfronten, gelben Schränken, Quarzwerkstein-Arbeitsplatte, Küchenrückwand in Weiß, Rückwand aus Stein, Küchengeräten aus Edelstahl, braunem Holzboden, Kücheninsel, orangem Boden und weißer Arbeitsplatte in Nashville
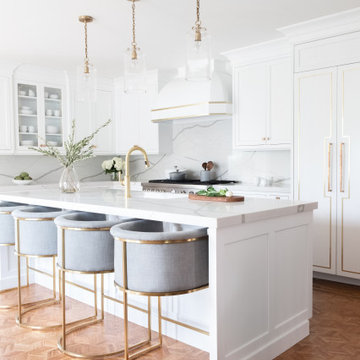
Große Klassische Küche in L-Form mit braunem Holzboden, Unterbauwaschbecken, Schrankfronten im Shaker-Stil, weißen Schränken, Küchenrückwand in Weiß, Elektrogeräten mit Frontblende, Kücheninsel, beigem Boden und weißer Arbeitsplatte in New York

Offene, Große Moderne Küche in L-Form mit Unterbauwaschbecken, flächenbündigen Schrankfronten, hellbraunen Holzschränken, Quarzit-Arbeitsplatte, Küchenrückwand in Weiß, Rückwand aus Steinfliesen, Küchengeräten aus Edelstahl, braunem Holzboden, Kücheninsel, braunem Boden und weißer Arbeitsplatte in Sonstige
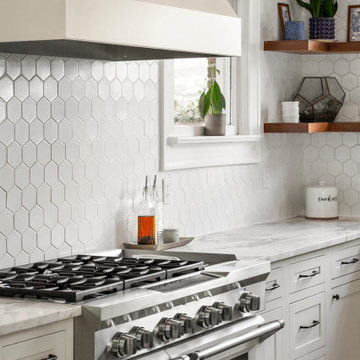
For an alternative to subway tile that's just as timeless, our handmade hex tiles offer up classic inspiration for your farmhouse kitchen backsplash. Refreshing your farmhouse kitchen with a neutral palette? Fireclay's Foundations Collection features our best-selling Tiles and patterns at budget-friendly prices.
DESIGN
Jessica Sparks
PHOTOS
Kim Lindsey Photography
TILE SHOWN
4" Hexagon Tile in White Wash, Foundations Collection
SEE MORE
https://www.fireclaytile.com/gallery/detail/white-hexagon-kitchen-backsplash
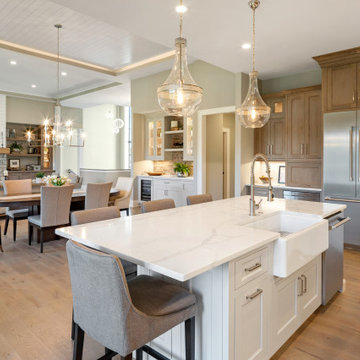
Modern farmhouse describes this open concept, light and airy ranch home with modern and rustic touches. Precisely positioned on a large lot the owners enjoy gorgeous sunrises from the back left corner of the property with no direct sunlight entering the 14’x7’ window in the front of the home. After living in a dark home for many years, large windows were definitely on their wish list. Three generous sliding glass doors encompass the kitchen, living and great room overlooking the adjacent horse farm and backyard pond. A rustic hickory mantle from an old Ohio barn graces the fireplace with grey stone and a limestone hearth. Rustic brick with scraped mortar adds an unpolished feel to a beautiful built-in buffet.

Underpinning our design notions and considerations for this home were two instinctual ideas: that of our client’s fondness for ‘Old Be-al’ and associated desire for an enhanced connection between the house and the old-growth eucalypt landscape; and our own determined appreciation for the house’s original brickwork, something we hoped to celebrate and re-cast within the existing dwelling.
While considering the client’s brief of a two-bedroom, two-bathroom house, our design managed to reduce the overall footprint of the house and provide generous flowing living spaces with deep connection to the natural suburban landscape and the heritage of the existing house.
The reference to Old Be-al is constantly reinforced within the detailed design. The custom-made entry light mimics its branches, as does the pulls on the joinery and even the custom towel rails in the bathroom. The dynamically angled ceiling of rhythmically spaced timber cross-beams that extend out to an expansive timber decking are in dialogue with the upper canopy of the surrounding trees. The rhythm of the bushland also finds expression in vertical mullions and horizontal bracing beams, reminiscent of both the trunks and the canopies of the adjacent trees.

Beautiful cozy cabin in Blue Ridge Georgia.
Cabinetry: Rustic Maple wood with Silas stain and a nickle glaze, Full overlay raised panel doors with slab drawer fronts. Countertops are quartz. Beautiful ceiling details!!
Wine bar features lovely floating shelves and a great wine bottle storage area.

A wall of green cabinets with natural wood shelves adds to this kitchens organic vibe.
Mittelgroße Nordische Küche mit Unterbauwaschbecken, Schrankfronten mit vertiefter Füllung, grünen Schränken, Quarzwerkstein-Arbeitsplatte, Küchenrückwand in Weiß, Rückwand aus Keramikfliesen, braunem Holzboden, Kücheninsel, braunem Boden und weißer Arbeitsplatte in Chicago
Mittelgroße Nordische Küche mit Unterbauwaschbecken, Schrankfronten mit vertiefter Füllung, grünen Schränken, Quarzwerkstein-Arbeitsplatte, Küchenrückwand in Weiß, Rückwand aus Keramikfliesen, braunem Holzboden, Kücheninsel, braunem Boden und weißer Arbeitsplatte in Chicago

The knee wall between the original kitchen and living room was removed. The island was planned with seating and the sink. Another opening to the back butlers pantry are was opened to allow easy access to stock items and an extra refrigerator.
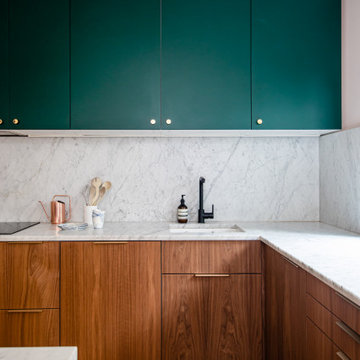
Moderne Küche in L-Form mit Unterbauwaschbecken, flächenbündigen Schrankfronten, hellbraunen Holzschränken, Küchenrückwand in Weiß, Rückwand aus Stein, braunem Holzboden, Kücheninsel, braunem Boden und weißer Arbeitsplatte in Paris

An old stone mansion built in 1924 had seen a number of renovations over the decades and the time had finally come to address a growing list of issues. Rather than continue with a patchwork of fixes, the owners engaged us to conduct a full house renovation to bring this home back to its former glory and in line with its status as an international consulate residence where dignitaries are hosted on a regular basis. One of the biggest projects was remodeling the expansive 365 SF kitchen; the main kitchen needed to be both a workhorse for the weekly catered events as well as serve as the residents’ primary hub. We made adjustments to the kitchen layout to maximize countertop and storage space as well as enhance overall functionality, being mindful of the dual purposes this kitchen serves.
To add visual interest to the large space we used two toned cabinets – classic white along the perimeter and a deep blue to distinguish the two islands and tall pantry. Brushed brass accents echo the original brass hardware and fixtures throughout the home. A kitchen this large needed a statement when it came to the countertops so we selected a stunning Nuvolato quartzite with distinctive veining that complements the blue cabinets. We restored and refinished the original Heart of Pine floors, letting the natural character of the wood shine through. A custom antique Heart of Pine wood top was commissioned for the fixed island – the warmth of wood was preferable to stone for the informal seating area. The second island serves as both prep area and staging space for dinners and events. This mobile island can be pushed flush with the stationary island to provide a generous area for the caterers to expedite service.
Adjacent to the main kitchen, we added a second service kitchen for the live-in staff and their family. This room used to be a catch-all laundry/storage/mudroom so we had to get creative in order to incorporate all of those features while adding a fully functioning eat-in kitchen. Using smaller appliances allowed us to capture more space for cabinetry and by stacking the cabinets and washer/dryer (relocated to the rear service foyer) we managed to meet all the requirements. We installed salvaged Heart of Pine floors to match the originals in the adjacent kitchen and chose a neutral finish palette that will be easy to maintain.
These kitchens weren’t the only projects we undertook in the historic stone mansion. Other renovations include 7 bathrooms, flooring throughout (hardwoods, custom carpets/runners/wall-to-wall), custom drapery and window treatments, new lighting/electric, as well as paint/trim and custom closet and cabinetry.
Küchen mit Küchenrückwand in Weiß und braunem Holzboden Ideen und Design
10