Küchen mit Küchenrückwand in Weiß und Rückwand aus Spiegelfliesen Ideen und Design
Suche verfeinern:
Budget
Sortieren nach:Heute beliebt
141 – 160 von 432 Fotos
1 von 3
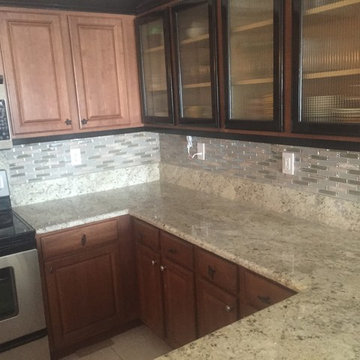
Materials for back-splash were whitish marble stone with colored and mirror glass tile.
Moderne Küche mit Küchenrückwand in Weiß und Rückwand aus Spiegelfliesen in Miami
Moderne Küche mit Küchenrückwand in Weiß und Rückwand aus Spiegelfliesen in Miami
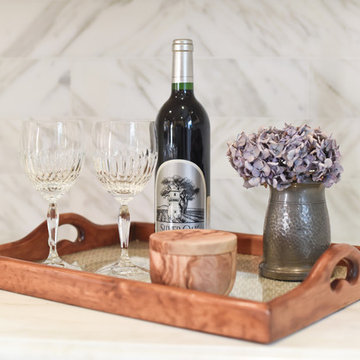
Photo Credit: French Blue Photography
Mittelgroße, Geschlossene Klassische Küche ohne Insel in U-Form mit Einbauwaschbecken, profilierten Schrankfronten, weißen Schränken, Marmor-Arbeitsplatte, Küchenrückwand in Weiß, Rückwand aus Spiegelfliesen, Küchengeräten aus Edelstahl und dunklem Holzboden in Houston
Mittelgroße, Geschlossene Klassische Küche ohne Insel in U-Form mit Einbauwaschbecken, profilierten Schrankfronten, weißen Schränken, Marmor-Arbeitsplatte, Küchenrückwand in Weiß, Rückwand aus Spiegelfliesen, Küchengeräten aus Edelstahl und dunklem Holzboden in Houston
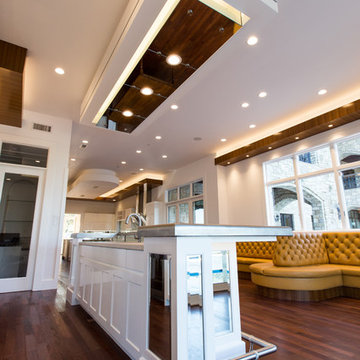
Kristin Oliver, photographer
Große Moderne Wohnküche in U-Form mit Unterbauwaschbecken, flächenbündigen Schrankfronten, weißen Schränken, Küchenrückwand in Weiß, dunklem Holzboden, Rückwand aus Spiegelfliesen und Kücheninsel in Austin
Große Moderne Wohnküche in U-Form mit Unterbauwaschbecken, flächenbündigen Schrankfronten, weißen Schränken, Küchenrückwand in Weiß, dunklem Holzboden, Rückwand aus Spiegelfliesen und Kücheninsel in Austin
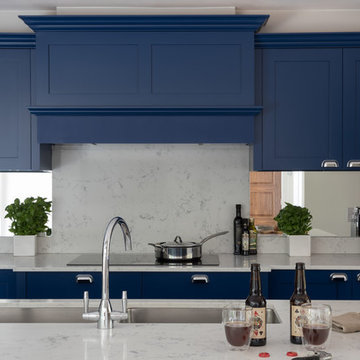
Paul M Craig
Große Klassische Wohnküche in U-Form mit Unterbauwaschbecken, Schrankfronten im Shaker-Stil, blauen Schränken, Quarzit-Arbeitsplatte, Küchenrückwand in Weiß, Rückwand aus Spiegelfliesen, Küchengeräten aus Edelstahl, Porzellan-Bodenfliesen, Kücheninsel, grauem Boden und weißer Arbeitsplatte in Hertfordshire
Große Klassische Wohnküche in U-Form mit Unterbauwaschbecken, Schrankfronten im Shaker-Stil, blauen Schränken, Quarzit-Arbeitsplatte, Küchenrückwand in Weiß, Rückwand aus Spiegelfliesen, Küchengeräten aus Edelstahl, Porzellan-Bodenfliesen, Kücheninsel, grauem Boden und weißer Arbeitsplatte in Hertfordshire
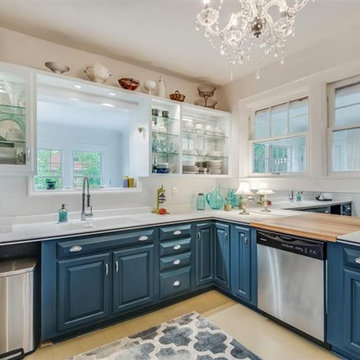
Dawn D Totty Designs-
Complete DDT Renovation-
Open concept cabinetry with mirrored backings, LED's, glass shelving, cabinets on left with glass fronts and Swavorski Crystal hand pulls & Staged, chandelier, custom pigmented lower cabinet color in a deep blue/green, uppers in Patriot (satin finish) with chrome drawer pulls, opening above sink has been enlarged inc. recessed lighting, ceiling with additional recessed lighting, custom wood painted floor, SS appl., open floor plan incorperated, freshly painted walls in stone white (satin finish), custom wall chalk board & wall art.
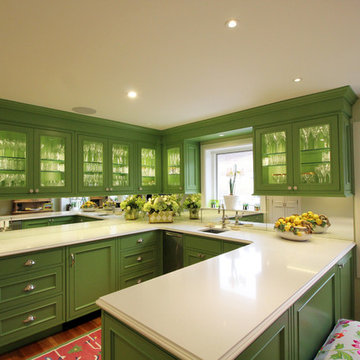
Mittelgroße Klassische Wohnküche in U-Form mit Unterbauwaschbecken, Glasfronten, grünen Schränken, Glas-Arbeitsplatte, Küchenrückwand in Weiß, Rückwand aus Spiegelfliesen, Küchengeräten aus Edelstahl und braunem Holzboden in Sonstige
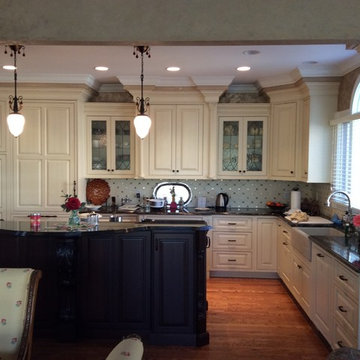
This traditional kitchen remodel sports deep crown molding cabinet towers mirrored backsplash bracket supports on the island cook top on the island paneled refrigerator, and multiple sizes of drawers for storage.
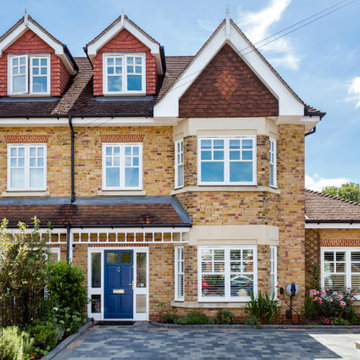
This semi-detached home in Teddington has been significantly remodelled on the ground floor to create a bright living space that opens on to the garden. We were appointed to provide a full architectural and interior design service.
Despite being a modern dwelling, the layout of the property was restrictive and tired, with the kitchen particularly feeling cramped and dark. The first step was to address these issues and achieve planning permission for a full-width rear extension. Extending the original kitchen and dining area was central to the brief, creating an ambitiously large family and entertainment space that takes full advantage of the south-facing garden.
Creating a deep space presented several challenges. We worked closely with Blue Engineering to resolve the unusual structural plan of the house to provide the open layout. Large glazed openings, including a grand trapezoid skylight, were complimented by light finishes to spread sunlight throughout the living space at all times of the year. The bespoke sliding doors and windows allow the living area to flow onto the outdoor terrace. The timber cladding contributes to the warmth of the terrace, which is lovely for entertaining into the evening.
Internally, we opened up the front living room by removing a central fireplace that sub-divided the room, producing a more coherent, intimate family space. We designed a bright, contemporary palette that is complemented by accents of bold colour and natural materials, such as with our bespoke joinery designs for the front living room. The LEICHT kitchen and large porcelain floor tiles solidify the fresh, contemporary feel of the design. High-spec audio-visual services were integrated throughout to accommodate the needs of the family in the future. The first and second floors were redecorated throughout, including a new accessible bathroom.
This project is a great example of close collaboration between the whole design and construction team to maximise the potential of a home for its occupants and their modern needs.
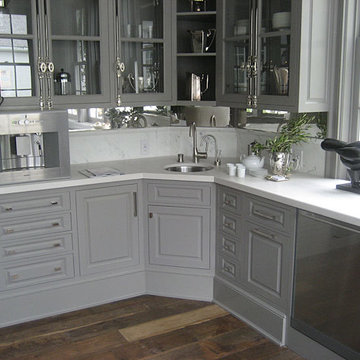
Mittelgroße Klassische Wohnküche in U-Form mit Einbauwaschbecken, Glasfronten, grauen Schränken, Quarzwerkstein-Arbeitsplatte, Küchenrückwand in Weiß, Rückwand aus Spiegelfliesen, Küchengeräten aus Edelstahl und dunklem Holzboden in Los Angeles
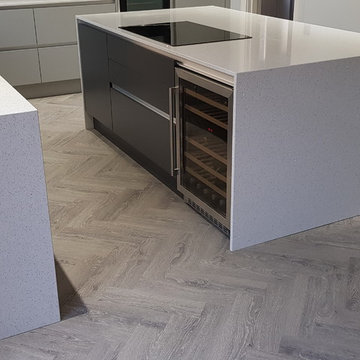
Craig Harris
Mittelgroße Moderne Wohnküche in L-Form mit Unterbauwaschbecken, flächenbündigen Schrankfronten, grauen Schränken, Quarzit-Arbeitsplatte, Küchenrückwand in Weiß, Rückwand aus Spiegelfliesen, Küchengeräten aus Edelstahl, Vinylboden, Kücheninsel, braunem Boden und weißer Arbeitsplatte in Surrey
Mittelgroße Moderne Wohnküche in L-Form mit Unterbauwaschbecken, flächenbündigen Schrankfronten, grauen Schränken, Quarzit-Arbeitsplatte, Küchenrückwand in Weiß, Rückwand aus Spiegelfliesen, Küchengeräten aus Edelstahl, Vinylboden, Kücheninsel, braunem Boden und weißer Arbeitsplatte in Surrey
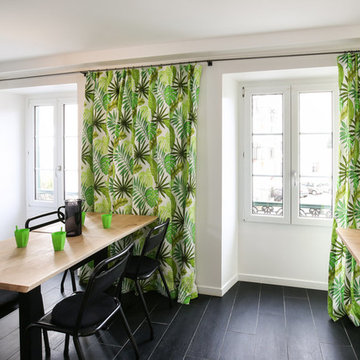
Thierry stefanopoulos
Einzeilige, Kleine Moderne Wohnküche ohne Insel mit Waschbecken, Kassettenfronten, weißen Schränken, Quarzit-Arbeitsplatte, Küchenrückwand in Weiß, Rückwand aus Spiegelfliesen, Elektrogeräten mit Frontblende, Keramikboden, schwarzem Boden und weißer Arbeitsplatte in Sonstige
Einzeilige, Kleine Moderne Wohnküche ohne Insel mit Waschbecken, Kassettenfronten, weißen Schränken, Quarzit-Arbeitsplatte, Küchenrückwand in Weiß, Rückwand aus Spiegelfliesen, Elektrogeräten mit Frontblende, Keramikboden, schwarzem Boden und weißer Arbeitsplatte in Sonstige
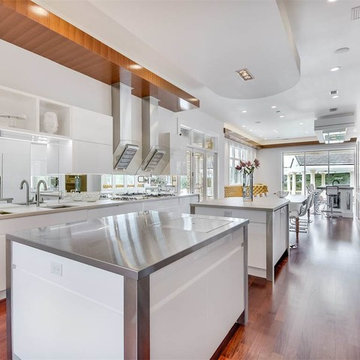
Recently renovated modern kitchen with easy to clean appliances and counters.
Große Moderne Wohnküche in L-Form mit integriertem Waschbecken, flächenbündigen Schrankfronten, weißen Schränken, Edelstahl-Arbeitsplatte, Küchenrückwand in Weiß, Rückwand aus Spiegelfliesen, Küchengeräten aus Edelstahl, zwei Kücheninseln und braunem Holzboden in Austin
Große Moderne Wohnküche in L-Form mit integriertem Waschbecken, flächenbündigen Schrankfronten, weißen Schränken, Edelstahl-Arbeitsplatte, Küchenrückwand in Weiß, Rückwand aus Spiegelfliesen, Küchengeräten aus Edelstahl, zwei Kücheninseln und braunem Holzboden in Austin
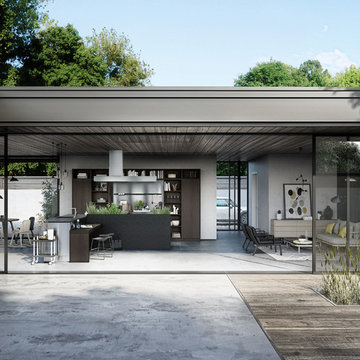
Zweizeilige, Große Moderne Wohnküche mit flächenbündigen Schrankfronten, Granit-Arbeitsplatte, Kücheninsel, dunklen Holzschränken, Küchenrückwand in Weiß, Rückwand aus Spiegelfliesen und Betonboden in München
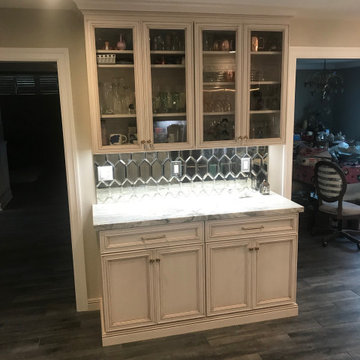
The kitchen has a Tuscan style with a rounded sink area. The hood is a custom piece to match the island.
Große Mediterrane Wohnküche in U-Form mit Unterbauwaschbecken, flächenbündigen Schrankfronten, weißen Schränken, Quarzit-Arbeitsplatte, Küchenrückwand in Weiß, Rückwand aus Spiegelfliesen, Küchengeräten aus Edelstahl, Kücheninsel und grauer Arbeitsplatte in San Francisco
Große Mediterrane Wohnküche in U-Form mit Unterbauwaschbecken, flächenbündigen Schrankfronten, weißen Schränken, Quarzit-Arbeitsplatte, Küchenrückwand in Weiß, Rückwand aus Spiegelfliesen, Küchengeräten aus Edelstahl, Kücheninsel und grauer Arbeitsplatte in San Francisco

This semi-detached home in Teddington has been significantly remodelled on the ground floor to create a bright living space that opens on to the garden. We were appointed to provide a full architectural and interior design service.
Despite being a modern dwelling, the layout of the property was restrictive and tired, with the kitchen particularly feeling cramped and dark. The first step was to address these issues and achieve planning permission for a full-width rear extension. Extending the original kitchen and dining area was central to the brief, creating an ambitiously large family and entertainment space that takes full advantage of the south-facing garden.
Creating a deep space presented several challenges. We worked closely with Blue Engineering to resolve the unusual structural plan of the house to provide the open layout. Large glazed openings, including a grand trapezoid skylight, were complimented by light finishes to spread sunlight throughout the living space at all times of the year. The bespoke sliding doors and windows allow the living area to flow onto the outdoor terrace. The timber cladding contributes to the warmth of the terrace, which is lovely for entertaining into the evening.
Internally, we opened up the front living room by removing a central fireplace that sub-divided the room, producing a more coherent, intimate family space. We designed a bright, contemporary palette that is complemented by accents of bold colour and natural materials, such as with our bespoke joinery designs for the front living room. The LEICHT kitchen and large porcelain floor tiles solidify the fresh, contemporary feel of the design. High-spec audio-visual services were integrated throughout to accommodate the needs of the family in the future. The first and second floors were redecorated throughout, including a new accessible bathroom.
This project is a great example of close collaboration between the whole design and construction team to maximise the potential of a home for its occupants and their modern needs.
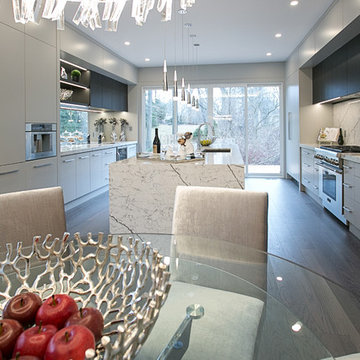
Moderne Wohnküche mit flächenbündigen Schrankfronten, grauen Schränken, Küchenrückwand in Weiß, Rückwand aus Spiegelfliesen, Küchengeräten aus Edelstahl, Kücheninsel und weißer Arbeitsplatte in Toronto
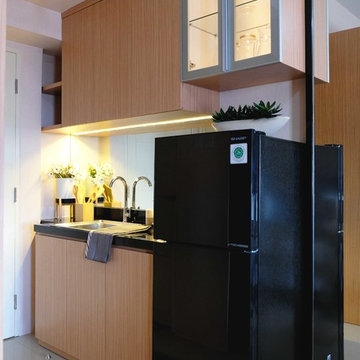
Geschlossene, Einzeilige, Kleine Moderne Küche mit Waschbecken, flächenbündigen Schrankfronten, hellen Holzschränken, Granit-Arbeitsplatte, Küchenrückwand in Weiß, Rückwand aus Spiegelfliesen, Küchengeräten aus Edelstahl, Keramikboden und schwarzer Arbeitsplatte in Sonstige
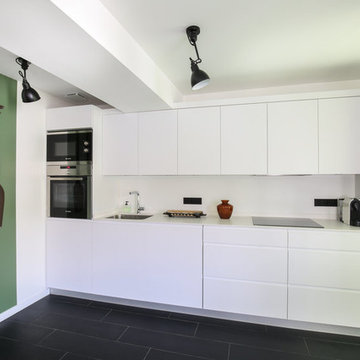
Thierry stefanopoulos
Einzeilige, Kleine Moderne Wohnküche ohne Insel mit Waschbecken, Kassettenfronten, weißen Schränken, Quarzit-Arbeitsplatte, Küchenrückwand in Weiß, Rückwand aus Spiegelfliesen, Elektrogeräten mit Frontblende, Keramikboden, schwarzem Boden und weißer Arbeitsplatte in Sonstige
Einzeilige, Kleine Moderne Wohnküche ohne Insel mit Waschbecken, Kassettenfronten, weißen Schränken, Quarzit-Arbeitsplatte, Küchenrückwand in Weiß, Rückwand aus Spiegelfliesen, Elektrogeräten mit Frontblende, Keramikboden, schwarzem Boden und weißer Arbeitsplatte in Sonstige
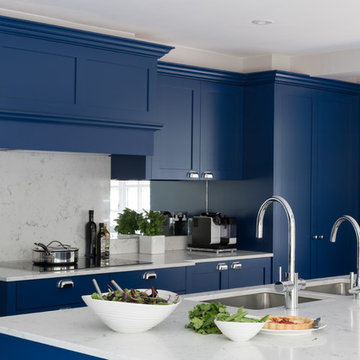
Paul M Craig
Große Klassische Wohnküche in U-Form mit Unterbauwaschbecken, Schrankfronten im Shaker-Stil, blauen Schränken, Quarzit-Arbeitsplatte, Küchenrückwand in Weiß, Rückwand aus Spiegelfliesen, Küchengeräten aus Edelstahl, Porzellan-Bodenfliesen, Kücheninsel, grauem Boden und weißer Arbeitsplatte in Hertfordshire
Große Klassische Wohnküche in U-Form mit Unterbauwaschbecken, Schrankfronten im Shaker-Stil, blauen Schränken, Quarzit-Arbeitsplatte, Küchenrückwand in Weiß, Rückwand aus Spiegelfliesen, Küchengeräten aus Edelstahl, Porzellan-Bodenfliesen, Kücheninsel, grauem Boden und weißer Arbeitsplatte in Hertfordshire

Mittelgroße, Zweizeilige Moderne Wohnküche mit flächenbündigen Schrankfronten, weißen Schränken, Küchenrückwand in Weiß, Küchengeräten aus Edelstahl, Keramikboden, Kücheninsel, Unterbauwaschbecken, Mineralwerkstoff-Arbeitsplatte, Rückwand aus Spiegelfliesen, weißem Boden und weißer Arbeitsplatte in London
Küchen mit Küchenrückwand in Weiß und Rückwand aus Spiegelfliesen Ideen und Design
8