Küchen mit Vorratsschrank und Kupfer-Arbeitsplatte Ideen und Design
Suche verfeinern:
Budget
Sortieren nach:Heute beliebt
1 – 15 von 15 Fotos
1 von 3

Kleine Klassische Küche ohne Insel in U-Form mit Vorratsschrank, offenen Schränken, Kupfer-Arbeitsplatte, Terrakottaboden, integriertem Waschbecken, Küchenrückwand in Blau und Rückwand aus Glasfliesen in San Francisco

Interior Designers & Decorators
interior designer, interior, design, decorator, residential, commercial, staging, color consulting, product design, full service, custom home furnishing, space planning, full service design, furniture and finish selection, interior design consultation, functionality, award winning designers, conceptual design, kitchen and bathroom design, custom cabinetry design, interior elevations, interior renderings, hardware selections, lighting design, project management, design consultation, General Contractor/Home Builders/Design Build
general contractor, renovation, renovating, timber framing, new construction,
custom, home builders, luxury, unique, high end homes, project management, carpentry, design build firms, custom construction, luxury homes, green home builders, eco-friendly, ground up construction, architectural planning, custom decks, deck building, Kitchen & Bath/ Cabinets & Cabinetry
kitchen and bath remodelers, kitchen, bath, remodel, remodelers, renovation, kitchen and bath designers, renovation home center,custom cabinetry design custom home furnishing, modern countertops, cabinets, clean lines, contemporary kitchen, storage solutions, modern storage, gas stove, recessed lighting, stainless range, custom backsplash, glass backsplash, modern kitchen hardware, custom millwork, luxurious bathroom, luxury bathroom , miami beach construction , modern bathroom design, Conceptual Staging, color consultation, certified stager, interior, design, decorator, residential, commercial, staging, color consulting, product design, full service, custom home furnishing, space planning, full service design, furniture and finish selection, interior design consultation, functionality, award winning designers, conceptual design, kitchen and bathroom design, custom cabinetry design, interior elevations, interior renderings, hardware selections, lighting design, project management, design consultation
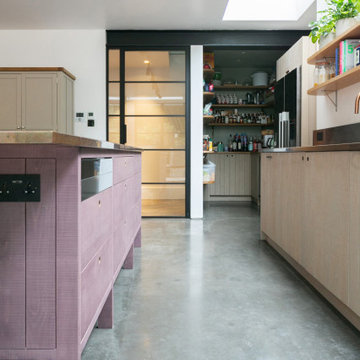
Our client wanted to create a warm, homely and light-filled environment that would draw their family together. Achieving this involved extensive internal and external reconfiguration to reorganise and interconnect the family living spaces and to bring natural light, access to and views of the garden into the heart of the home.
This is a recently built split-level, semi-detached property; the internal stairway received no natural lighting giving an uninviting link between each room. The family rooms were located away from the sunny garden and the office was installed in the attic, separating the family to the least appealing corners of the house for daytime activities, connected by the uninviting staircase. The south facing living room was remote from the main living spaces and had small low doors affording little view to the garden.
Our intervention focussed on making the underused garden room viable and worthy as the best room in the house. In order to house the kitchen, dining and tv snug, we pushed the rear wall out and up, installing a series of full height glazed doors to the rear as well as rooflights, raising sightlines for views of the sky and garden and giving level entry to a new enclosed terrace with permanent seating, barbeque and storage. External stairs connect up to the main garden and sweep onwards back to a second family room. The living spaces, now all located to the sunny rear, flow together, with the kitchen and barbeque reinstated as the hub of family life.
We added a welcoming porch and refurbished the entrance hall, highlighting the previously obscured frontage and affording immediate views from it through to the garden on entry as well as adding plenty of storage. Unable to add windows to the stair, we inserted a large rooflight and opened up the half landings to it with floor glass and mirrors. Glazed internal walls bring light from front and back at each landing, flooding the stair with natural light and giving continually repeating views to the sky and garden.
The refurbishment, with beautiful, tactile and textured surfaces, layers warmth onto contemporary concrete, steel and glass to further enrich the homely ambiance in conjunction with the natural external textures visible from every space.
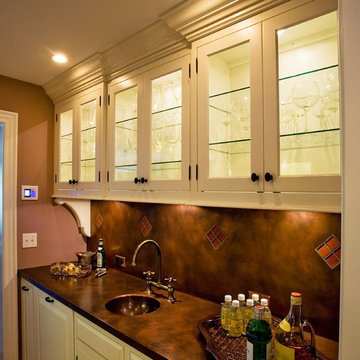
Titus Built
Zweizeilige Klassische Küche ohne Insel mit integriertem Waschbecken, weißen Schränken, Küchenrückwand in Braun, braunem Holzboden, Vorratsschrank, profilierten Schrankfronten, Kupfer-Arbeitsplatte, Rückwand aus Stein und Küchengeräten aus Edelstahl in New York
Zweizeilige Klassische Küche ohne Insel mit integriertem Waschbecken, weißen Schränken, Küchenrückwand in Braun, braunem Holzboden, Vorratsschrank, profilierten Schrankfronten, Kupfer-Arbeitsplatte, Rückwand aus Stein und Küchengeräten aus Edelstahl in New York
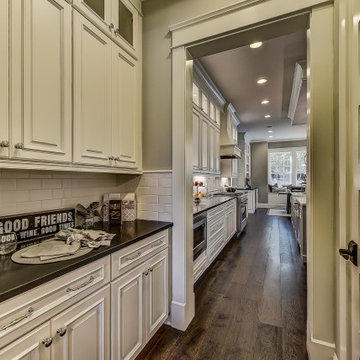
A butler's pantry in Charlotte that connects the kitchen to the formal dining room.
Zweizeilige, Mittelgroße Küche mit Vorratsschrank, profilierten Schrankfronten, weißen Schränken, Kupfer-Arbeitsplatte, Küchenrückwand in Weiß, Rückwand aus Keramikfliesen, dunklem Holzboden und schwarzer Arbeitsplatte in Charlotte
Zweizeilige, Mittelgroße Küche mit Vorratsschrank, profilierten Schrankfronten, weißen Schränken, Kupfer-Arbeitsplatte, Küchenrückwand in Weiß, Rückwand aus Keramikfliesen, dunklem Holzboden und schwarzer Arbeitsplatte in Charlotte
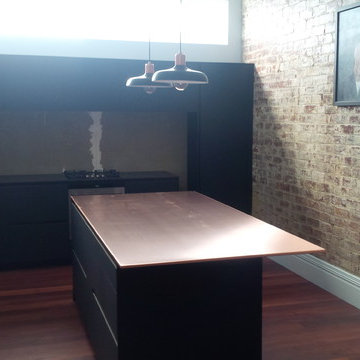
Einzeilige, Mittelgroße Industrial Küche mit Vorratsschrank, Waschbecken, schwarzen Schränken, Kupfer-Arbeitsplatte, Küchenrückwand in Metallic, Glasrückwand, schwarzen Elektrogeräten, braunem Holzboden und Kücheninsel in Perth
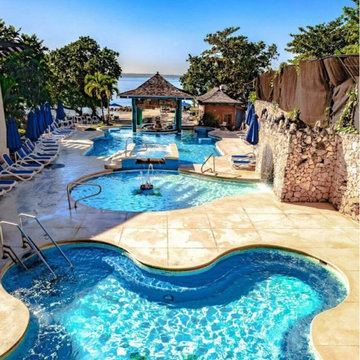
Lodha Thanisandra this property created by the well-known real estate developer Lodha Group, provides opulent and spacious apartments with top-notch amenities and features. Lodha Thanisandra project is easily accessible from any area of the city because to its excellent connectivity to major roads and highways. Lodha Thanisandra is also available to a variety of social infrastructure, including malls, schools, hospitals, and more.
Bank & ATM
Intercom Facility
Swimming Pool
State-of-the-Art Gym
Kids Play Areas
Temple Area
For More Information call us: - 020-71178598
https://lodha-thanisandra-main-road.newlaunchproject.in/
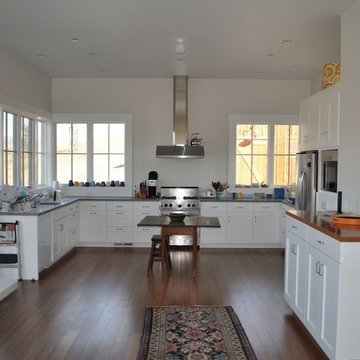
Große Industrial Küche in U-Form mit Vorratsschrank, Einbauwaschbecken, flächenbündigen Schrankfronten, weißen Schränken, Kupfer-Arbeitsplatte, Küchenrückwand in Weiß, Küchengeräten aus Edelstahl, braunem Holzboden, Kücheninsel, braunem Boden und schwarzer Arbeitsplatte in San Francisco
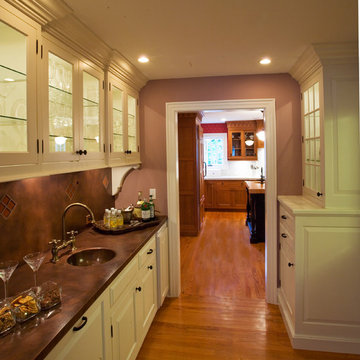
Titus Built
Zweizeilige Klassische Küche ohne Insel mit integriertem Waschbecken, weißen Schränken, Küchenrückwand in Braun, braunem Holzboden, Vorratsschrank, profilierten Schrankfronten, Kupfer-Arbeitsplatte, Rückwand aus Stein und Küchengeräten aus Edelstahl in New York
Zweizeilige Klassische Küche ohne Insel mit integriertem Waschbecken, weißen Schränken, Küchenrückwand in Braun, braunem Holzboden, Vorratsschrank, profilierten Schrankfronten, Kupfer-Arbeitsplatte, Rückwand aus Stein und Küchengeräten aus Edelstahl in New York
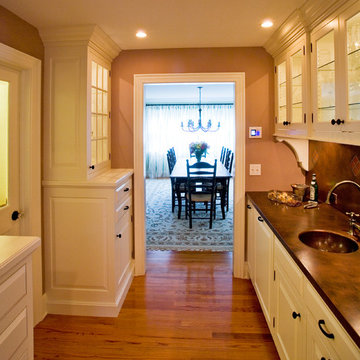
Titus Built
Zweizeilige Klassische Küche ohne Insel mit integriertem Waschbecken, weißen Schränken, Küchenrückwand in Braun, braunem Holzboden, Vorratsschrank, profilierten Schrankfronten, Kupfer-Arbeitsplatte, Rückwand aus Stein und Küchengeräten aus Edelstahl in New York
Zweizeilige Klassische Küche ohne Insel mit integriertem Waschbecken, weißen Schränken, Küchenrückwand in Braun, braunem Holzboden, Vorratsschrank, profilierten Schrankfronten, Kupfer-Arbeitsplatte, Rückwand aus Stein und Küchengeräten aus Edelstahl in New York
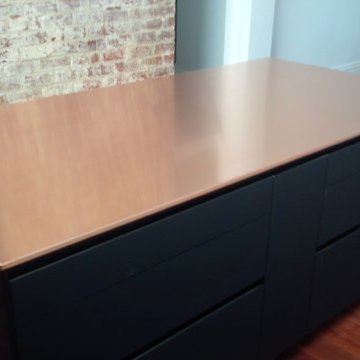
Einzeilige, Mittelgroße Industrial Küche mit Vorratsschrank, Waschbecken, schwarzen Schränken, Kupfer-Arbeitsplatte, Küchenrückwand in Metallic, Glasrückwand, schwarzen Elektrogeräten, braunem Holzboden und Kücheninsel in Perth
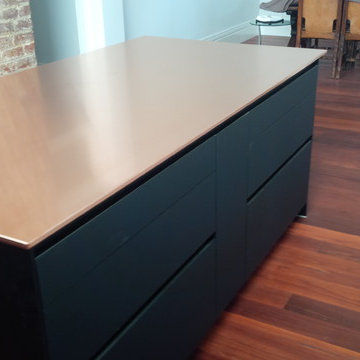
Einzeilige, Mittelgroße Industrial Küche mit Vorratsschrank, Waschbecken, schwarzen Schränken, Kupfer-Arbeitsplatte, Küchenrückwand in Metallic, Glasrückwand, schwarzen Elektrogeräten, braunem Holzboden und Kücheninsel in Perth
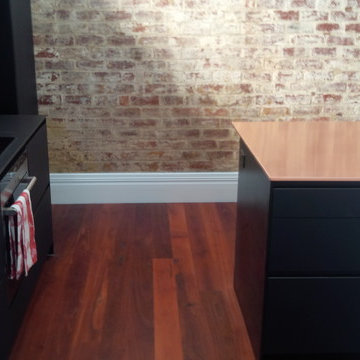
Einzeilige, Mittelgroße Industrial Küche mit Vorratsschrank, Waschbecken, schwarzen Schränken, Kupfer-Arbeitsplatte, Küchenrückwand in Metallic, Glasrückwand, schwarzen Elektrogeräten, braunem Holzboden und Kücheninsel in Perth
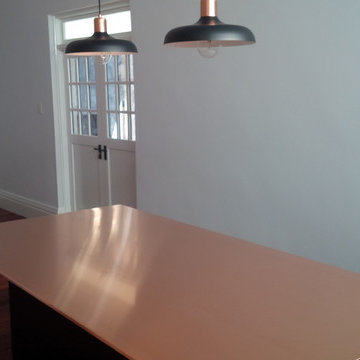
Einzeilige, Mittelgroße Industrial Küche mit Vorratsschrank, Waschbecken, schwarzen Schränken, Kupfer-Arbeitsplatte, Küchenrückwand in Metallic, Glasrückwand, schwarzen Elektrogeräten, braunem Holzboden und Kücheninsel in Perth
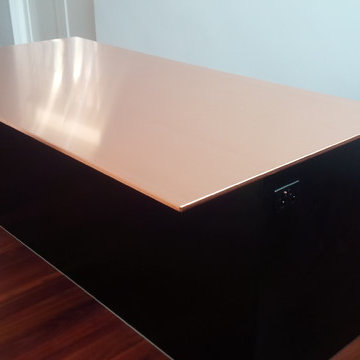
Einzeilige, Mittelgroße Industrial Küche mit Vorratsschrank, Waschbecken, schwarzen Schränken, Kupfer-Arbeitsplatte, Küchenrückwand in Metallic, Glasrückwand, schwarzen Elektrogeräten, braunem Holzboden und Kücheninsel in Perth
Küchen mit Vorratsschrank und Kupfer-Arbeitsplatte Ideen und Design
1