Küchen mit Lamellenschränken und dunklen Holzschränken Ideen und Design
Suche verfeinern:
Budget
Sortieren nach:Heute beliebt
21 – 40 von 221 Fotos
1 von 3
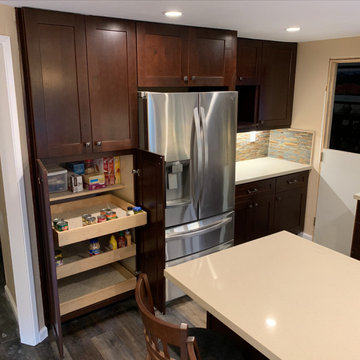
In this Kitchen remodel we went on a more traditional style design:
Heavy dark espresso cabinets with dark brass knobs/handles, plain beige quartz counter top with stone tile full backsplash and hand made art tile above the range.
under cabinet lights to brighten up the space, ceiling can lights and a few warm pendant lights that keeps the place cozy look and feel among the hardwood floor.
we also installed special dark art outlets and switches to accompany that feeling throughout the kitchen
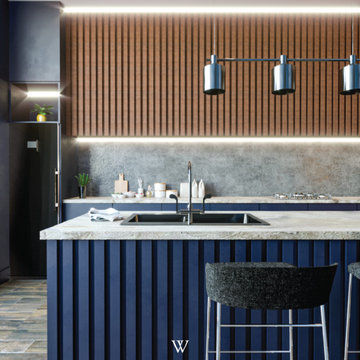
Geschlossene, Mittelgroße Moderne Küche in L-Form mit Waschbecken, Lamellenschränken, dunklen Holzschränken, Granit-Arbeitsplatte, Küchenrückwand in Grau, Rückwand aus Steinfliesen, schwarzen Elektrogeräten, dunklem Holzboden, Kücheninsel, braunem Boden, weißer Arbeitsplatte und Kassettendecke in Sonstige
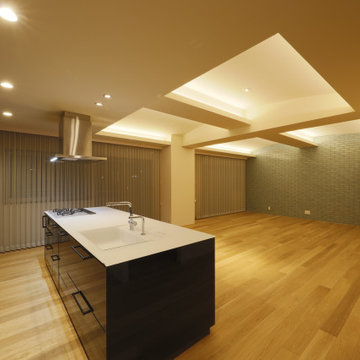
キッチン・ダイニングスペース廻り
Geschlossene, Einzeilige, Mittelgroße Moderne Küche mit Unterbauwaschbecken, Lamellenschränken, dunklen Holzschränken, Mineralwerkstoff-Arbeitsplatte, Elektrogeräten mit Frontblende, braunem Holzboden, Kücheninsel, beigem Boden, weißer Arbeitsplatte und Tapetendecke in Sonstige
Geschlossene, Einzeilige, Mittelgroße Moderne Küche mit Unterbauwaschbecken, Lamellenschränken, dunklen Holzschränken, Mineralwerkstoff-Arbeitsplatte, Elektrogeräten mit Frontblende, braunem Holzboden, Kücheninsel, beigem Boden, weißer Arbeitsplatte und Tapetendecke in Sonstige
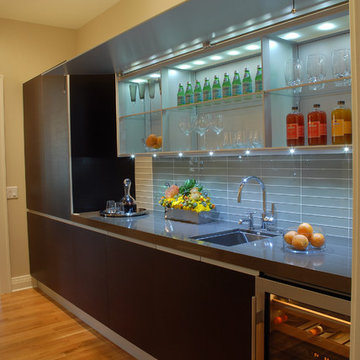
Sleek and modern! Butler's Pantry featuring an awning style Italian cabinet with interior lighting. A stacked glass tile back splash lights up the Cambria Quartz countertop with a thick 6mm edge.
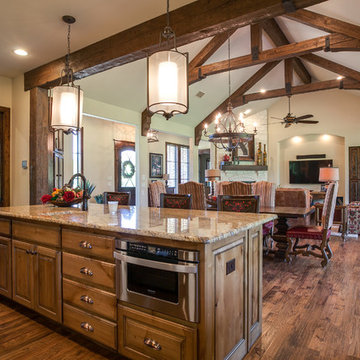
Ariana Miller with ANM Photography. www.anmphoto.com
Offene, Große Urige Küche in U-Form mit Unterbauwaschbecken, Lamellenschränken, dunklen Holzschränken, Granit-Arbeitsplatte, Küchenrückwand in Beige, Rückwand aus Steinfliesen, Küchengeräten aus Edelstahl, braunem Holzboden und Kücheninsel in Dallas
Offene, Große Urige Küche in U-Form mit Unterbauwaschbecken, Lamellenschränken, dunklen Holzschränken, Granit-Arbeitsplatte, Küchenrückwand in Beige, Rückwand aus Steinfliesen, Küchengeräten aus Edelstahl, braunem Holzboden und Kücheninsel in Dallas
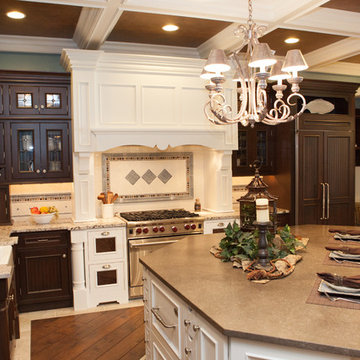
Offene, Mittelgroße Klassische Küche in L-Form mit dunklen Holzschränken, Küchengeräten aus Edelstahl, Kücheninsel, Landhausspüle, Lamellenschränken, bunter Rückwand und braunem Holzboden in Chicago
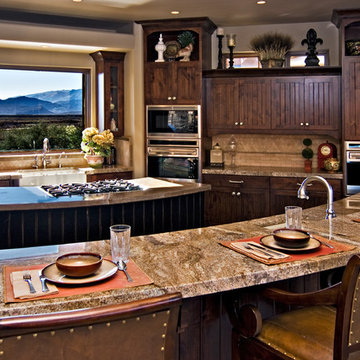
The kitchen has two islands. The smaller has a concrete top and houses the stove. The larger of the two islands is granite. The window over the sink provides gorgeous views towards neighboring Santa Clara.
Danny Lee Photography. Architect: Rob McQuay.
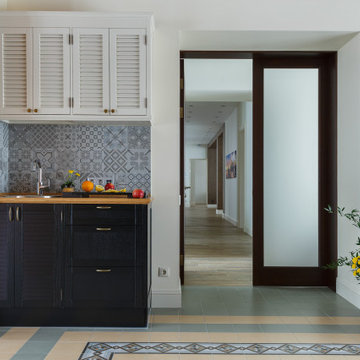
Offene, Einzeilige, Kleine Moderne Küche ohne Insel mit Einbauwaschbecken, Lamellenschränken, dunklen Holzschränken, Arbeitsplatte aus Holz, Küchenrückwand in Grau, Rückwand aus Keramikfliesen, Keramikboden, buntem Boden, brauner Arbeitsplatte und freigelegten Dachbalken in Sankt Petersburg
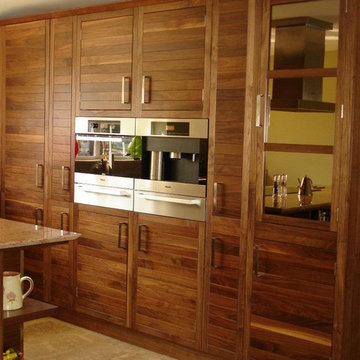
Mittelgroße Moderne Wohnküche in L-Form mit Lamellenschränken, dunklen Holzschränken, Granit-Arbeitsplatte, bunten Elektrogeräten, Travertin, Kücheninsel und beigem Boden in Calgary
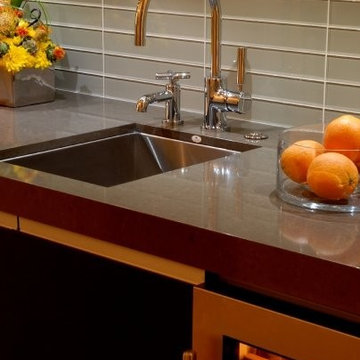
Sleek and modern! Butler's Pantry featuring an awning style Italian cabinet with interior lighting. A stacked glass tile back splash lights up the Cambria Quartz countertop with a thick 6mm edge.
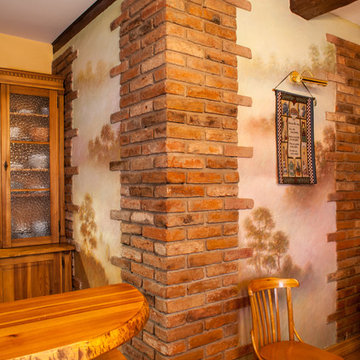
Mittelgroße Country Küche in U-Form mit Waschbecken, Lamellenschränken, dunklen Holzschränken, Arbeitsplatte aus Holz, schwarzen Elektrogeräten und hellem Holzboden in Sonstige
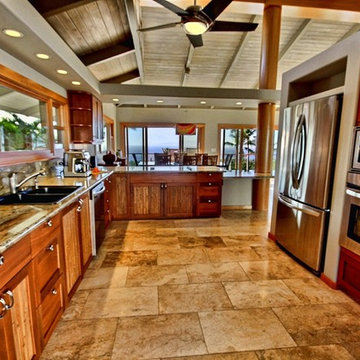
Take 1 Video
Offene, Mittelgroße Küche in U-Form mit Doppelwaschbecken, Lamellenschränken, dunklen Holzschränken, Küchengeräten aus Edelstahl, Keramikboden und Halbinsel in Hawaii
Offene, Mittelgroße Küche in U-Form mit Doppelwaschbecken, Lamellenschränken, dunklen Holzschränken, Küchengeräten aus Edelstahl, Keramikboden und Halbinsel in Hawaii
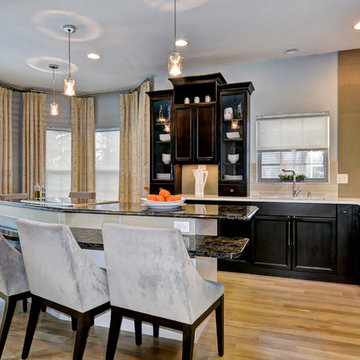
Open Kitchen Concept - large funky island, very dark brown cabinets, pendant lighting, wall oven, light hardwood floors, tile backsplash, white countertop, black countertop in Westerville
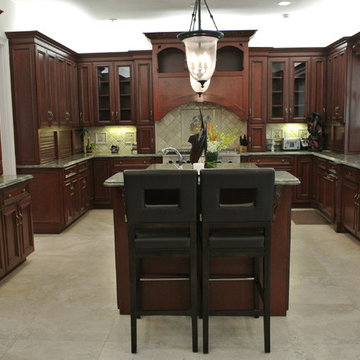
A TOUCHDOWN BY DESIGN
Interior design by Jennifer Corredor, J Design Group, Coral Gables, Florida
Text by Christine Davis
Photography by Daniel Newcomb, Palm Beach Gardens, FL
What did Detroit Lions linebacker, Stephen Tulloch, do when he needed a decorator for his new Miami 10,000-square-foot home? He tackled the situation by hiring interior designer Jennifer Corredor. Never defensive, he let her have run of the field. “He’d say, ‘Jen, do your thing,’” she says. And she did it well.
The first order of the day was to get a lay of the land and a feel for what he wanted. For his primary residence, Tulloch chose a home in Pinecrest, Florida. — a great family neighborhood known for its schools and ample lot sizes. “His lot is huge,” Corredor says. “He could practice his game there if he wanted.”
A laidback feeling permeates the suburban village, where mostly Mediterranean homes intermix with a few modern styles. With views toward the pool and a landscaped yard, Tulloch’s 10,000-square-foot home touches on both, a Mediterranean exterior with chic contemporary interiors.
Step inside, where high ceilings and a sculptural stairway with oak treads and linear spindles immediately capture the eye. “Knowing he was more inclined toward an uncluttered look, and taking into consideration his age and lifestyle, I naturally took the path of choosing more modern furnishings,” the designer says.
In the dining room, Tulloch specifically asked for a round table and Corredor found “Xilos Simplice” by Maxalto, a table that seats six to eight and has a Lazy Susan.
And just past the stairway, two armless chairs from Calligaris and a semi-round sofa shape the living room. In keeping with Tulloch’s desire for a simple no-fuss lifestyle, leather is often used for upholstery. “He preferred wipe-able areas,” she says. “Nearly everything in the living room is clad in leather.”
An architecturally striking, oak-coffered ceiling warms the family room, while Saturnia marble flooring grounds the space in cool comfort. “Since it’s just off the kitchen, this relaxed space provides the perfect place for family and friends to congregate — somewhere to hang out,” Corredor says. The deep-seated sofa wrapped in tan leather and Minotti armchairs in white join a pair of linen-clad ottomans for ample seating.
With eight bedrooms in the home, there was “plenty of space to repurpose,” Corredor says. “Five are used for sleeping quarters, but the others have been converted into a billiard room, a home office and the memorabilia room.” On the first floor, the billiard room is set for fun and entertainment with doors that open to the pool area.
The memorabilia room presented quite a challenge. Undaunted, Corredor delved into a seemingly never-ending collection of mementos to create a tribute to Tulloch’s career. “His team colors are blue and white, so we used those colors in this space,” she says.
In a nod to Tulloch’s career on and off the field, his home office displays awards, recognition plaques and photos from his foundation. A Copenhagen desk, Herman Miller chair and leather-topped credenza further an aura of masculinity.
All about relaxation, the master bedroom would not be complete without its own sitting area for viewing sports updates or late-night movies. Here, lounge chairs recline to create the perfect spot for Tulloch to put his feet up and watch TV. “He wanted it to be really comfortable,” Corredor says
A total redo was required in the master bath, where the now 12-foot-long shower is a far cry from those in a locker room. “This bath is more like a launching pad to get you going in the morning,” Corredor says.
“All in all, it’s a fun, warm and beautiful environment,” the designer says. “I wanted to create something unique, that would make my client proud and happy.” In Tulloch’s world, that’s a touchdown.
Your friendly Interior design firm in Miami at your service.
Contemporary - Modern Interior designs.
Top Interior Design Firm in Miami – Coral Gables.
Office,
Offices,
Kitchen,
Kitchens,
Bedroom,
Bedrooms,
Bed,
Queen bed,
King Bed,
Single bed,
House Interior Designer,
House Interior Designers,
Home Interior Designer,
Home Interior Designers,
Residential Interior Designer,
Residential Interior Designers,
Modern Interior Designers,
Miami Beach Designers,
Best Miami Interior Designers,
Miami Beach Interiors,
Luxurious Design in Miami,
Top designers,
Deco Miami,
Luxury interiors,
Miami modern,
Interior Designer Miami,
Contemporary Interior Designers,
Coco Plum Interior Designers,
Miami Interior Designer,
Sunny Isles Interior Designers,
Pinecrest Interior Designers,
Interior Designers Miami,
J Design Group interiors,
South Florida designers,
Best Miami Designers,
Miami interiors,
Miami décor,
Miami Beach Luxury Interiors,
Miami Interior Design,
Miami Interior Design Firms,
Beach front,
Top Interior Designers,
top décor,
Top Miami Decorators,
Miami luxury condos,
Top Miami Interior Decorators,
Top Miami Interior Designers,
Modern Designers in Miami,
modern interiors,
Modern,
Pent house design,
white interiors,
Miami, South Miami, Miami Beach, South Beach, Williams Island, Sunny Isles, Surfside, Fisher Island, Aventura, Brickell, Brickell Key, Key Biscayne, Coral Gables, CocoPlum, Coconut Grove, Pinecrest, Miami Design District, Golden Beach, Downtown Miami, Miami Interior Designers, Miami Interior Designer, Interior Designers Miami, Modern Interior Designers, Modern Interior Designer, Modern interior decorators, Contemporary Interior Designers, Interior decorators, Interior decorator, Interior designer, Interior designers, Luxury, modern, best, unique, real estate, decor
J Design Group – Miami Interior Design Firm – Modern – Contemporary
Contact us: (305) 444-4611
http://www.JDesignGroup.com
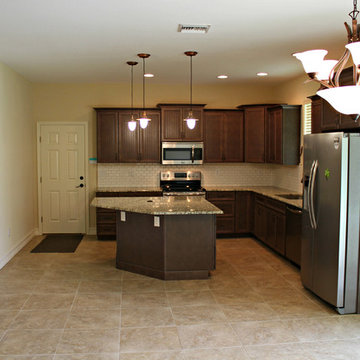
Offene, Mittelgroße Küche in L-Form mit Unterbauwaschbecken, Lamellenschränken, dunklen Holzschränken, Granit-Arbeitsplatte, Küchenrückwand in Weiß, Rückwand aus Metrofliesen, Küchengeräten aus Edelstahl, Keramikboden und Kücheninsel in Tampa
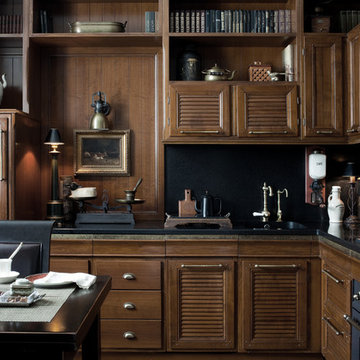
Klassische Küche in L-Form mit Waschbecken, Lamellenschränken, dunklen Holzschränken, Küchenrückwand in Schwarz und schwarzen Elektrogeräten in Moskau
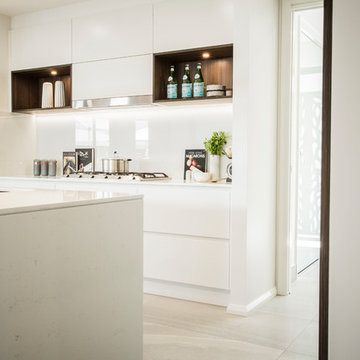
Offene, Zweizeilige, Große Moderne Küche mit Einbauwaschbecken, Lamellenschränken, dunklen Holzschränken, Quarzwerkstein-Arbeitsplatte, Küchenrückwand in Weiß, Glasrückwand, Küchengeräten aus Edelstahl, Bambusparkett und Kücheninsel in Sydney
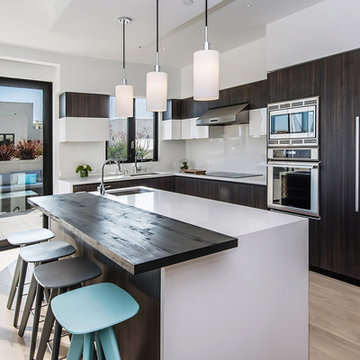
BEFORE renderings by SPACIALISTS, AFTER photos by KPacific and PacStar http://pacificstarbh.com, interior design by DLZ Interiors www.DLZinteriors.com
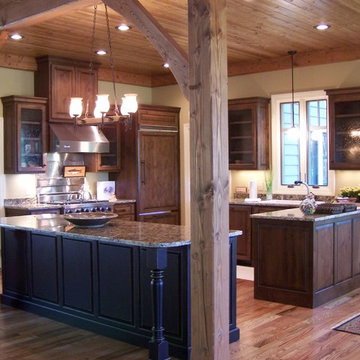
Offene Urige Küche in U-Form mit Lamellenschränken, dunklen Holzschränken, Granit-Arbeitsplatte und Küchengeräten aus Edelstahl in Sonstige
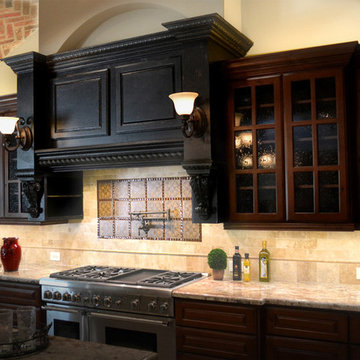
Award-winning showcase home featured in Southern Living Magazine
Rustikale Küche mit Lamellenschränken, dunklen Holzschränken, Granit-Arbeitsplatte, Küchenrückwand in Gelb und Küchengeräten aus Edelstahl in Houston
Rustikale Küche mit Lamellenschränken, dunklen Holzschränken, Granit-Arbeitsplatte, Küchenrückwand in Gelb und Küchengeräten aus Edelstahl in Houston
Küchen mit Lamellenschränken und dunklen Holzschränken Ideen und Design
2