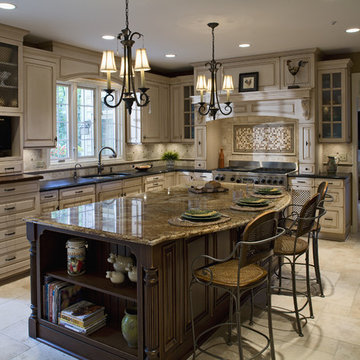Küchen mit Glasfronten und Lamellenschränken Ideen und Design
Suche verfeinern:
Budget
Sortieren nach:Heute beliebt
1 – 20 von 25.630 Fotos
1 von 3
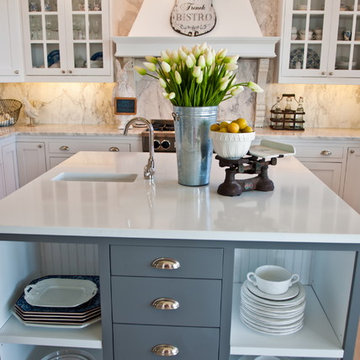
A grand Whidbey Island beach home in Washington State gets a much needed kitchen remodel. The owners wanted to refresh and renew while making the kitchen more practical for a growing extended family. We suggested pure white cabinets with honed marble counters and back splash for a clean and fresh look. The work island offsets the all white kitchen with painted grey cabinets and a very practical white quartz counter. A fire clay apron sink and chrome hardware and faucets give the kitchen a timeless appeal. Antiqued nickel pendants fitted with Edison bulbs give the lighting a vintage feel. We love how this kitchen turned out!
Photo Credit: www.rebeccaannephotography.com

Klassische Küche mit Unterbauwaschbecken, Glasfronten, grünen Schränken, Küchenrückwand in Schwarz, Küchengeräten aus Edelstahl, Kücheninsel und schwarzer Arbeitsplatte in Boston

Große Klassische Wohnküche in U-Form mit Landhausspüle, Glasfronten, weißen Schränken, Mineralwerkstoff-Arbeitsplatte, bunter Rückwand, Rückwand aus Porzellanfliesen, Küchengeräten aus Edelstahl, braunem Holzboden und Kücheninsel in Los Angeles

Geschlossene, Mittelgroße Klassische Küche ohne Insel in U-Form mit hellen Holzschränken, Quarzit-Arbeitsplatte, Keramikboden, Landhausspüle, Glasfronten und Rückwand aus Porzellanfliesen in Gloucestershire

Muse Photography
Zweizeilige, Große Moderne Küche mit Quarzwerkstein-Arbeitsplatte, Rückwand aus Stein, Betonboden, Kücheninsel, Unterbauwaschbecken, Glasfronten, weißen Schränken, Küchenrückwand in Weiß, Küchengeräten aus Edelstahl, grauem Boden und weißer Arbeitsplatte in Newcastle - Maitland
Zweizeilige, Große Moderne Küche mit Quarzwerkstein-Arbeitsplatte, Rückwand aus Stein, Betonboden, Kücheninsel, Unterbauwaschbecken, Glasfronten, weißen Schränken, Küchenrückwand in Weiß, Küchengeräten aus Edelstahl, grauem Boden und weißer Arbeitsplatte in Newcastle - Maitland

Kitchen with black cabinets, white marble countertops, and an island with a walnut butcher block countertop. This modern kitchen is completed with a white herringbone backsplash, farmhouse sink, cement tile island, and leather bar stools.

Kleine Maritime Küche ohne Insel in U-Form mit Landhausspüle, Glasfronten, beigen Schränken, Küchenrückwand in Weiß, Rückwand aus Metrofliesen, Küchengeräten aus Edelstahl, dunklem Holzboden und weißer Arbeitsplatte in Minneapolis
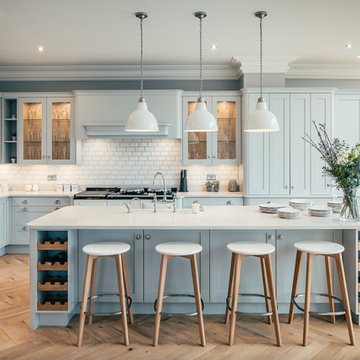
Große Klassische Küche in L-Form mit blauen Schränken, Granit-Arbeitsplatte, Küchenrückwand in Weiß, Küchengeräten aus Edelstahl, hellem Holzboden, Kücheninsel, beigem Boden, Glasfronten und Rückwand aus Metrofliesen in Hertfordshire

Große Klassische Wohnküche in L-Form mit Landhausspüle, Glasfronten, weißen Schränken, bunter Rückwand, Küchengeräten aus Edelstahl, braunem Holzboden, Kücheninsel, Rückwand aus Marmor, Marmor-Arbeitsplatte, weißer Arbeitsplatte und braunem Boden in Austin
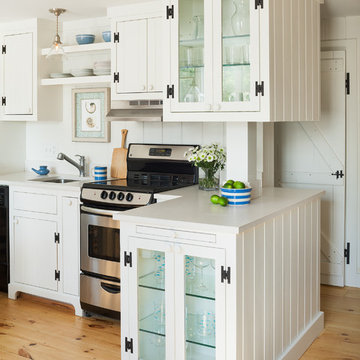
Kleine Maritime Wohnküche ohne Insel in L-Form mit Unterbauwaschbecken, Glasfronten, weißen Schränken, Mineralwerkstoff-Arbeitsplatte, Küchenrückwand in Weiß, Rückwand aus Stein, Küchengeräten aus Edelstahl und hellem Holzboden in Boston

This unique farmhouse kitchen is a throw-back to the simple yet elegant white 3x6 subway tile, glass cabinetry, and spacious 12 foot white quartz island. With a farmhouse apron front sink and a 36" cooktop, this kitchen is a dreamy place to whip up some comfort food. Peek out the exterior windows and see a beautiful pergola that will be perfect to entertain your guests.
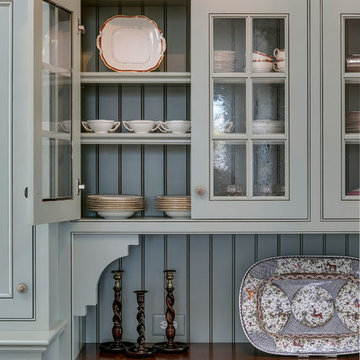
Butler's Pantry
Landhaus Wohnküche mit Kücheninsel, Arbeitsplatte aus Holz, Glasfronten und grauen Schränken in Raleigh
Landhaus Wohnküche mit Kücheninsel, Arbeitsplatte aus Holz, Glasfronten und grauen Schränken in Raleigh
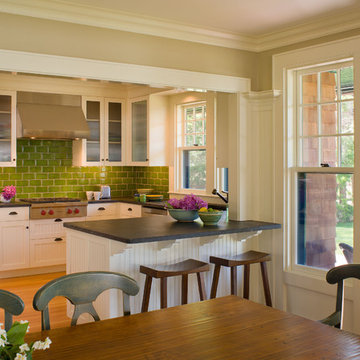
River Point is a new house that incorporates a row of picturesquely disheveled old sheds and barns into a connected whole. The aim is to play up the idea of organic growth over time, without jarring contrasts between old and new buildings. The sheds set the stage, one of them acting as a gate lodge that you go through to get to the house.
The language and materials of the house are compatible with but distinct from the sheds. The gambrel roof of the house sweeps out at the eaves in a graceful curve to broad overhangs that shelter generous windows. A stair tower with expressive, exaggerated roof brackets also signals that the new house isn’t an old farm building.
Photography by Robert Brewster

Zweizeilige Klassische Küche mit Landhausspüle, Glasfronten und Kalk-Rückwand in Washington, D.C.
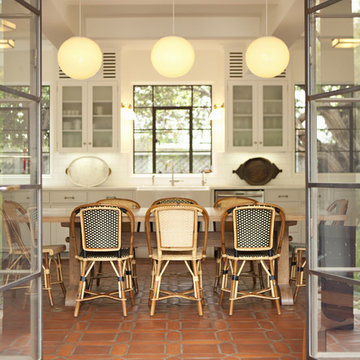
See if you can figure out which is the new wing?
Karyn Millet Photography
Urige Küche mit Glasfronten und Mauersteinen in Los Angeles
Urige Küche mit Glasfronten und Mauersteinen in Los Angeles

Denash Photography, Designed by Jenny Rausch C.K.D. Breakfast bar on a center island. Shaded chandelier. Bar sink. Arched window over sink. Gray and beige cabinetry. Range and stainless steel refrigerator.

Completed on a small budget, this hard working kitchen refused to compromise on style. The upper and lower perimeter cabinets, sink and countertops are all from IKEA. The vintage schoolhouse pendant lights over the island were an eBay score, and the pendant over the sink is from Restoration Hardware. The BAKERY letters were made custom, and the vintage metal bar stools were an antique store find, as were many of the accessories used in this space. Oh, and in case you were wondering, that refrigerator was a DIY project compiled of nothing more than a circa 1970 fridge, beadboard, moulding, and some fencing hardware found at a local hardware store.

Offene, Einzeilige, Große Skandinavische Küche mit Glasfronten, hellen Holzschränken, Quarzit-Arbeitsplatte, Küchenrückwand in Weiß, Rückwand aus Quarzwerkstein, hellem Holzboden, Kücheninsel und weißer Arbeitsplatte in Sonstige
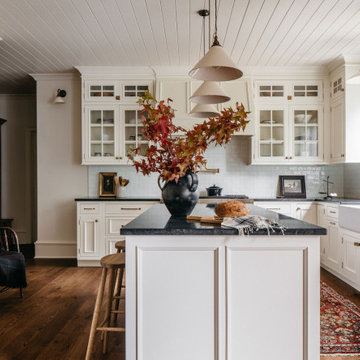
Klassische Küche mit Landhausspüle, weißen Schränken, Küchenrückwand in Weiß, Kücheninsel, Holzdielendecke und Glasfronten in Chicago
Küchen mit Glasfronten und Lamellenschränken Ideen und Design
1
