Küchen mit Lamellenschränken und unterschiedlichen Schrankstilen Ideen und Design
Suche verfeinern:
Budget
Sortieren nach:Heute beliebt
141 – 160 von 2.687 Fotos
1 von 3
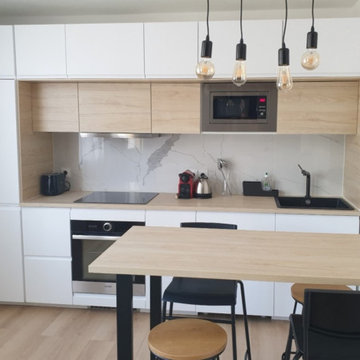
Cette belle cuisine ouverte sur le salon mélange le bois et la blanc pour un super rendu. La crédence marbrée apporte une touche d'élégance à cette belle cuisine.
Pour contrer au manque d'espace, nous avons dessiné un bar dinatoire au lieu d'une salle à manger, avec des chaises de bar très confortables. Un lé de papier peint collé au mur et au plafond vient séparer visuellement l'espace cuisine et l'espace salon.
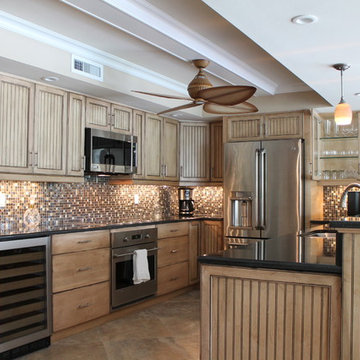
Kristi Pickard
Mittelgroße Wohnküche in U-Form mit Unterbauwaschbecken, hellbraunen Holzschränken, Granit-Arbeitsplatte, bunter Rückwand, Rückwand aus Glasfliesen, Küchengeräten aus Edelstahl, Travertin, Kücheninsel und Lamellenschränken in Miami
Mittelgroße Wohnküche in U-Form mit Unterbauwaschbecken, hellbraunen Holzschränken, Granit-Arbeitsplatte, bunter Rückwand, Rückwand aus Glasfliesen, Küchengeräten aus Edelstahl, Travertin, Kücheninsel und Lamellenschränken in Miami
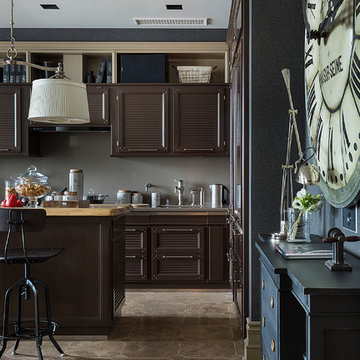
Авторы проекта: Павел Бурмакин и Екатерина Васильева
Фотографы: Сергей Моргунов и Кирилл Овчинников
Offene, Einzeilige Klassische Küche mit Lamellenschränken, braunen Schränken, Küchenrückwand in Grau und Kücheninsel in Moskau
Offene, Einzeilige Klassische Küche mit Lamellenschränken, braunen Schränken, Küchenrückwand in Grau und Kücheninsel in Moskau
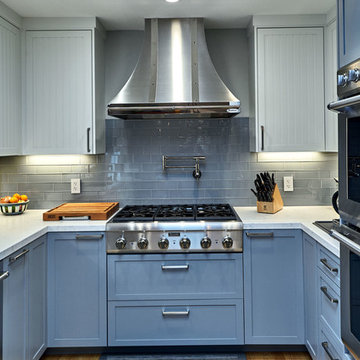
Offene, Mittelgroße Klassische Küche ohne Insel in U-Form mit Unterbauwaschbecken, Lamellenschränken, blauen Schränken, Marmor-Arbeitsplatte, Küchenrückwand in Grau, Rückwand aus Glasfliesen, Küchengeräten aus Edelstahl, braunem Holzboden, braunem Boden und weißer Arbeitsplatte in San Francisco
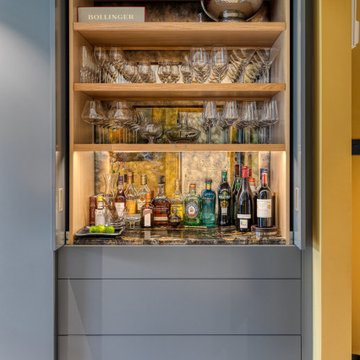
The smart, handless style is the perfect choice for a busy family that like to entertain, as all the essentials are kept hidden behind the push-to-open doors and drawers.
Carefully designed with balance and symmetry in mind, the run of tall cabinets places the Miele ArtLine ‘Touch2Open’ handleless oven at the centre with fridge and freezer either side. Note, the break front detail at the centre of this run to create interest in an otherwise flush wall of cabinets. At either end there are large, capacious cupboards with retractable fold-away doors and drawers.
We particularly love our clients’ colour choices where the rich tones of the cabinets in Farrow & Ball’s Downpipe and kitchen island in F&B’s Railings are beautifully offset by the wall colour in India Yellow and the touches of copper throughout the kitchen. Altogether, a palette that is warm and welcoming!
A couple of classic Planet features are the oh-so-glam Drinks Cabinet with Antiqued Mirror backing glass and the Breakfast Cupboard – a popular choice for keeping breakfast essentials both accessible and tidy. They both have the same granite worktops, inside, to match the Black Fusion Satinato Granite worktop of the kitchen island.
Keeping it contemporary, the island worktop and top edges of the doors and drawers have a ‘shark nose’ edge detail and the clever, Caple Black Glass & Copper Downdraft Extractor on the island means the Neff Induction Hob can work effectively without an overhead extractor.
Other important details are the Euro Cave built-in Wine Cooler, the Caple Sinks & Taps in a Copper finish and all the Miele appliances are ArtLine ‘Touch2Open’ Graphite Grey.
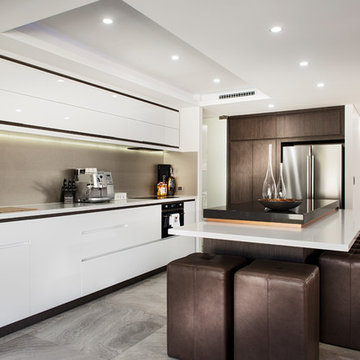
Geschlossene, Einzeilige, Große Moderne Küche mit Einbauwaschbecken, Lamellenschränken, weißen Schränken, Granit-Arbeitsplatte, Küchenrückwand in Beige, Rückwand aus Zementfliesen, schwarzen Elektrogeräten, Terrakottaboden und Kücheninsel in Perth
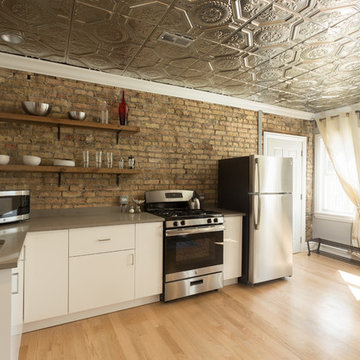
Exposed brick and gold ceiling tiles contrast with each other spectacularly in this kitchen design! We were going for a minimalist kitchen interior that still had immense character - so with the larger than life accents, we were able to keep the kitchen design clean and simple.
White flat panel cabinets and chic taupe countertops offered this client a timeless and contemporary look, while the wooden display shelves accentuate the rustic brick wall. The result? A compact kitchen that gives a powerful punch!
Designed by Chi Renovations & Design who serve Chicago and it's surrounding suburbs, with an emphasis on the North Side and North Shore. You'll find their work from the Loop through Lincoln Park, Skokie, Wilmette, and all of the way up to Lake Forest.
For more about Chi Renovation & Design, click here: https://www.chirenovation.com/
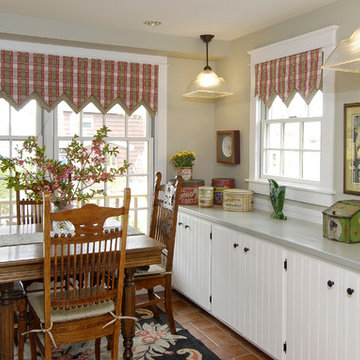
Einzeilige, Kleine Landhausstil Wohnküche mit Einbauwaschbecken, Lamellenschränken, weißen Schränken und Keramikboden in Bridgeport
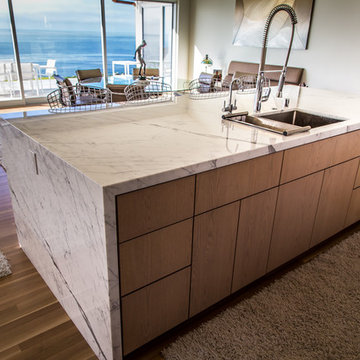
Seamless island made from the stunning Bianco Statuario marble. The polished finish, dual waterfall end panels and mitered edges all accentuate the classic veining pattern.
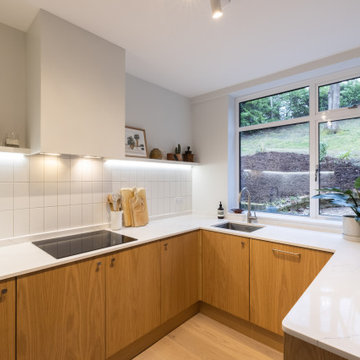
Mittelgroße Moderne Wohnküche in U-Form mit Unterbauwaschbecken, Lamellenschränken, hellen Holzschränken, Quarzit-Arbeitsplatte, Küchenrückwand in Weiß, Rückwand aus Keramikfliesen, Küchengeräten aus Edelstahl, hellem Holzboden, Halbinsel, braunem Boden und weißer Arbeitsplatte in London
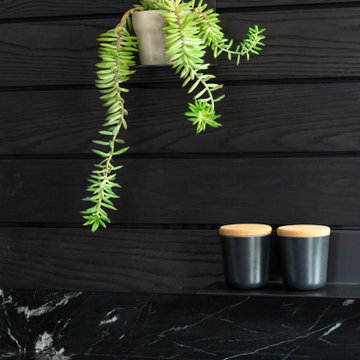
Photo credit: Mélanie Elliott
Einzeilige, Mittelgroße Industrial Küche mit Unterbauwaschbecken, Lamellenschränken, schwarzen Schränken, Marmor-Arbeitsplatte, Küchenrückwand in Schwarz, Rückwand aus Holz, Elektrogeräten mit Frontblende, Betonboden, Kücheninsel, beigem Boden und schwarzer Arbeitsplatte in Montreal
Einzeilige, Mittelgroße Industrial Küche mit Unterbauwaschbecken, Lamellenschränken, schwarzen Schränken, Marmor-Arbeitsplatte, Küchenrückwand in Schwarz, Rückwand aus Holz, Elektrogeräten mit Frontblende, Betonboden, Kücheninsel, beigem Boden und schwarzer Arbeitsplatte in Montreal
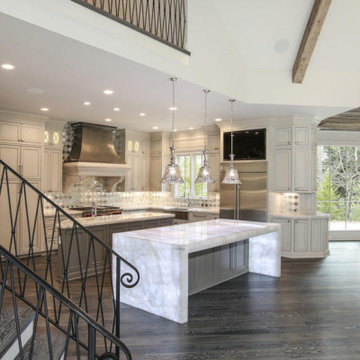
New Kitchen
Geräumige Moderne Küche in L-Form mit Vorratsschrank, integriertem Waschbecken, Lamellenschränken, beigen Schränken, Quarzit-Arbeitsplatte, Küchenrückwand in Beige, Rückwand aus Granit, bunten Elektrogeräten, dunklem Holzboden, Halbinsel, braunem Boden, türkiser Arbeitsplatte und gewölbter Decke in New York
Geräumige Moderne Küche in L-Form mit Vorratsschrank, integriertem Waschbecken, Lamellenschränken, beigen Schränken, Quarzit-Arbeitsplatte, Küchenrückwand in Beige, Rückwand aus Granit, bunten Elektrogeräten, dunklem Holzboden, Halbinsel, braunem Boden, türkiser Arbeitsplatte und gewölbter Decke in New York
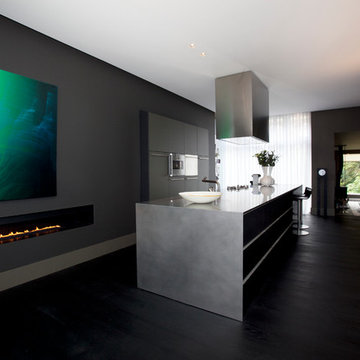
Offene, Zweizeilige, Große Moderne Küche mit Waschbecken, Lamellenschränken, grauen Schränken, schwarzen Elektrogeräten, gebeiztem Holzboden und Kücheninsel in Amsterdam
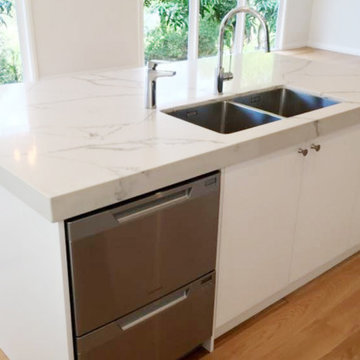
Zweizeilige, Mittelgroße Moderne Wohnküche mit Lamellenschränken und Kücheninsel in Sydney
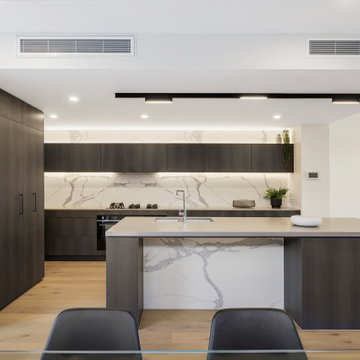
Contemporary Kitchen
Offene, Zweizeilige, Mittelgroße Moderne Küche mit Unterbauwaschbecken, Lamellenschränken, dunklen Holzschränken, Betonarbeitsplatte, bunter Rückwand, Rückwand aus Porzellanfliesen, schwarzen Elektrogeräten, hellem Holzboden, Kücheninsel und grauer Arbeitsplatte in Melbourne
Offene, Zweizeilige, Mittelgroße Moderne Küche mit Unterbauwaschbecken, Lamellenschränken, dunklen Holzschränken, Betonarbeitsplatte, bunter Rückwand, Rückwand aus Porzellanfliesen, schwarzen Elektrogeräten, hellem Holzboden, Kücheninsel und grauer Arbeitsplatte in Melbourne
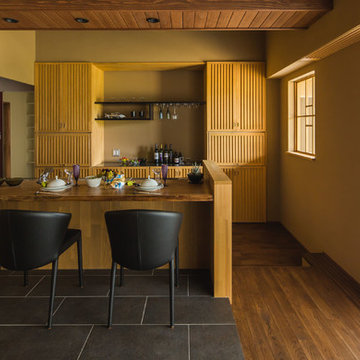
【十二単】家族の繁栄を願って by GAF ART(主要用途 専用住宅|家族構成 ご夫婦・お子様1人|構造・規模 木造2階建て|延床面積 187.26m2|建築面積 171.02m2)
Offene, Zweizeilige Asiatische Küche mit Lamellenschränken, hellbraunen Holzschränken, dunklem Holzboden, Halbinsel und braunem Boden in Sonstige
Offene, Zweizeilige Asiatische Küche mit Lamellenschränken, hellbraunen Holzschränken, dunklem Holzboden, Halbinsel und braunem Boden in Sonstige
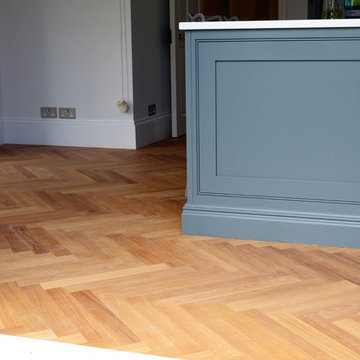
Complete kitchen renovation with a fully bespoke kitchen fittings handcrafted by artisan carpenters in Ealing West London
Zweizeilige, Große Moderne Wohnküche mit Unterbauwaschbecken, Lamellenschränken, grauen Schränken, Marmor-Arbeitsplatte, Küchenrückwand in Weiß, Rückwand aus Zementfliesen, bunten Elektrogeräten, Laminat und Kücheninsel in London
Zweizeilige, Große Moderne Wohnküche mit Unterbauwaschbecken, Lamellenschränken, grauen Schränken, Marmor-Arbeitsplatte, Küchenrückwand in Weiß, Rückwand aus Zementfliesen, bunten Elektrogeräten, Laminat und Kücheninsel in London
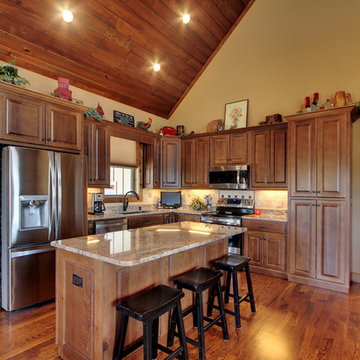
Kurtis Miller
Offene, Mittelgroße Urige Küche in L-Form mit Doppelwaschbecken, Lamellenschränken, hellbraunen Holzschränken, Granit-Arbeitsplatte, Küchenrückwand in Beige, Rückwand aus Keramikfliesen, Küchengeräten aus Edelstahl, braunem Holzboden und Kücheninsel in Atlanta
Offene, Mittelgroße Urige Küche in L-Form mit Doppelwaschbecken, Lamellenschränken, hellbraunen Holzschränken, Granit-Arbeitsplatte, Küchenrückwand in Beige, Rückwand aus Keramikfliesen, Küchengeräten aus Edelstahl, braunem Holzboden und Kücheninsel in Atlanta
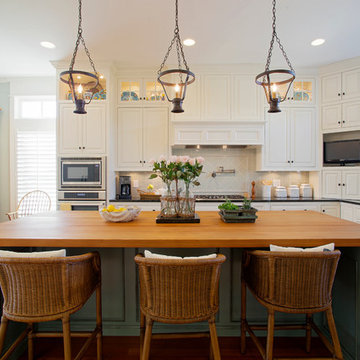
Atlantic Archives, Inc./Richard Leo Johnson
SGA Architecture LLC
Große Maritime Wohnküche in L-Form mit Einbauwaschbecken, Lamellenschränken, weißen Schränken, Arbeitsplatte aus Holz, Küchenrückwand in Weiß, Rückwand aus Keramikfliesen, Küchengeräten aus Edelstahl, braunem Holzboden, Kücheninsel und schwarzer Arbeitsplatte in Charleston
Große Maritime Wohnküche in L-Form mit Einbauwaschbecken, Lamellenschränken, weißen Schränken, Arbeitsplatte aus Holz, Küchenrückwand in Weiß, Rückwand aus Keramikfliesen, Küchengeräten aus Edelstahl, braunem Holzboden, Kücheninsel und schwarzer Arbeitsplatte in Charleston
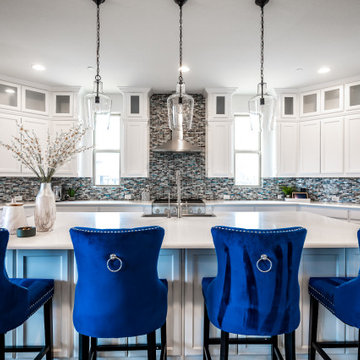
Welcome to our expansive transitional open concept kitchen, where style and functionality harmoniously converge. The white push-to-open cabinets exude a transitional esthetic, perfectly complementing the stainless-steel appliances. A stunning floor-to-ceiling backsplash adds a touch of elegance, accentuated by the open-faced range hood. The centerpiece of this culinary haven is the vast island, providing ample space for both food preparation and gathering. All set against the backdrop of beautiful hardwood floors, this kitchen is the epitome of timeless charm and functionality, inviting you to create unforgettable culinary experiences.
Küchen mit Lamellenschränken und unterschiedlichen Schrankstilen Ideen und Design
8