Küchen mit Landhausspüle Ideen und Design
Suche verfeinern:
Budget
Sortieren nach:Heute beliebt
1 – 20 von 49 Fotos
1 von 3

Trent Bell
Rustikale Küchenbar in U-Form mit Landhausspüle, roten Schränken, Speckstein-Arbeitsplatte, Küchengeräten aus Edelstahl, braunem Holzboden und Rückwand-Fenster in Portland Maine
Rustikale Küchenbar in U-Form mit Landhausspüle, roten Schränken, Speckstein-Arbeitsplatte, Küchengeräten aus Edelstahl, braunem Holzboden und Rückwand-Fenster in Portland Maine
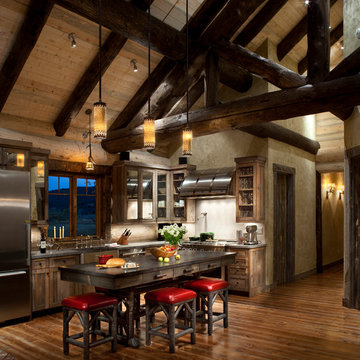
A rustic log and timber home located at the historic C Lazy U Ranch in Grand County, Colorado.
Mittelgroße Rustikale Küche in L-Form mit Landhausspüle, Schrankfronten im Shaker-Stil, Schränken im Used-Look, Küchengeräten aus Edelstahl, braunem Holzboden und Kücheninsel in Denver
Mittelgroße Rustikale Küche in L-Form mit Landhausspüle, Schrankfronten im Shaker-Stil, Schränken im Used-Look, Küchengeräten aus Edelstahl, braunem Holzboden und Kücheninsel in Denver

Robert Canfield Photography
Zweizeilige Rustikale Küche ohne Insel mit Landhausspüle, flächenbündigen Schrankfronten und hellbraunen Holzschränken in San Francisco
Zweizeilige Rustikale Küche ohne Insel mit Landhausspüle, flächenbündigen Schrankfronten und hellbraunen Holzschränken in San Francisco
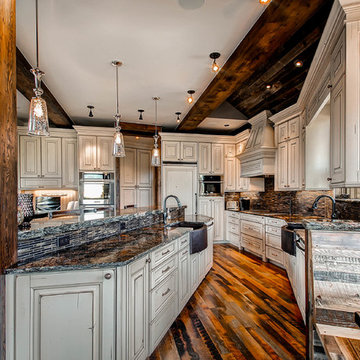
Pinnacle Mountain Homes
Offene Rustikale Küche mit Landhausspüle, profilierten Schrankfronten, beigen Schränken, Küchenrückwand in Braun und Elektrogeräten mit Frontblende in Denver
Offene Rustikale Küche mit Landhausspüle, profilierten Schrankfronten, beigen Schränken, Küchenrückwand in Braun und Elektrogeräten mit Frontblende in Denver
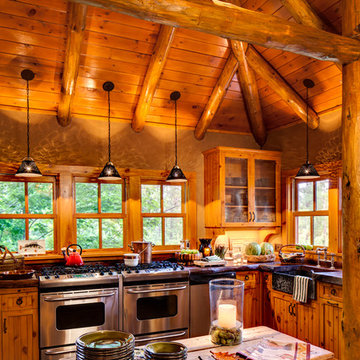
The open kitchen features highly varnished wooden countertops and charming open shelves.
Urige Küche mit Landhausspüle, hellbraunen Holzschränken, Rückwand-Fenster, Küchengeräten aus Edelstahl, Kücheninsel, dunklem Holzboden und braunem Boden in Milwaukee
Urige Küche mit Landhausspüle, hellbraunen Holzschränken, Rückwand-Fenster, Küchengeräten aus Edelstahl, Kücheninsel, dunklem Holzboden und braunem Boden in Milwaukee

This project was a long labor of love. The clients adored this eclectic farm home from the moment they first opened the front door. They knew immediately as well that they would be making many careful changes to honor the integrity of its old architecture. The original part of the home is a log cabin built in the 1700’s. Several additions had been added over time. The dark, inefficient kitchen that was in place would not serve their lifestyle of entertaining and love of cooking well at all. Their wish list included large pro style appliances, lots of visible storage for collections of plates, silverware, and cookware, and a magazine-worthy end result in terms of aesthetics. After over two years into the design process with a wonderful plan in hand, construction began. Contractors experienced in historic preservation were an important part of the project. Local artisans were chosen for their expertise in metal work for one-of-a-kind pieces designed for this kitchen – pot rack, base for the antique butcher block, freestanding shelves, and wall shelves. Floor tile was hand chipped for an aged effect. Old barn wood planks and beams were used to create the ceiling. Local furniture makers were selected for their abilities to hand plane and hand finish custom antique reproduction pieces that became the island and armoire pantry. An additional cabinetry company manufactured the transitional style perimeter cabinetry. Three different edge details grace the thick marble tops which had to be scribed carefully to the stone wall. Cable lighting and lamps made from old concrete pillars were incorporated. The restored stone wall serves as a magnificent backdrop for the eye- catching hood and 60” range. Extra dishwasher and refrigerator drawers, an extra-large fireclay apron sink along with many accessories enhance the functionality of this two cook kitchen. The fabulous style and fun-loving personalities of the clients shine through in this wonderful kitchen. If you don’t believe us, “swing” through sometime and see for yourself! Matt Villano Photography

Tuck Fauntlerey
Rustikale Küche ohne Insel in L-Form mit Landhausspüle, flächenbündigen Schrankfronten, hellbraunen Holzschränken, Küchenrückwand in Schwarz, Rückwand aus Stein, bunten Elektrogeräten und dunklem Holzboden in Sonstige
Rustikale Küche ohne Insel in L-Form mit Landhausspüle, flächenbündigen Schrankfronten, hellbraunen Holzschränken, Küchenrückwand in Schwarz, Rückwand aus Stein, bunten Elektrogeräten und dunklem Holzboden in Sonstige
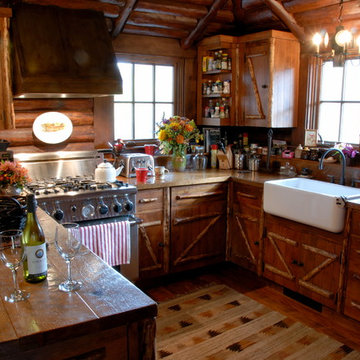
Located near Ennis, Montana, this cabin captures the essence of rustic style while maintaining modern comforts.
Jack Watkins’ father, the namesake of the creek by which this home is built, was involved in the construction of the Old Faithful Lodge. He originally built the cabin for he and his family in 1917, with small additions and upgrades over the years. The new owners’ desire was to update the home to better facilitate modern living, but without losing the original character. Windows and doors were added, and the kitchen and bathroom were completely remodeled. Well-placed porches were added to further integrate the interior spaces to their adjacent exterior counterparts, as well as a mud room—a practical requirement in rural Montana.
Today, details like the unique juniper handrail leading up to the library, will remind visitors and guests of its historical Western roots.
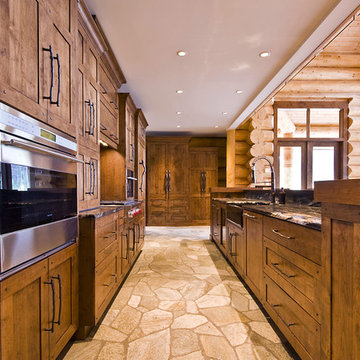
This exceptional log home is remotely located and perfectly situated to complement the natural surroundings. The home fully utilizes its spectacular views. Our design for the homeowners blends elements of rustic elegance juxtaposed with modern clean lines. It’s a sensational space where the rugged, tactile elements highlight the contrasting modern finishes.
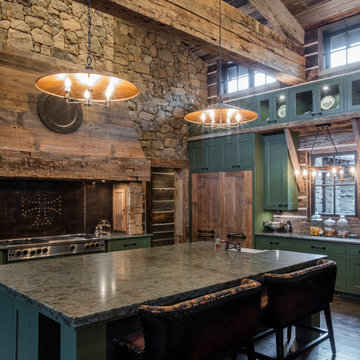
Simon Hurst Photography
Urige Küche mit Landhausspüle, Schrankfronten im Shaker-Stil, grünen Schränken, Küchenrückwand in Braun, Küchengeräten aus Edelstahl, dunklem Holzboden, Kücheninsel, braunem Boden und grauer Arbeitsplatte in Austin
Urige Küche mit Landhausspüle, Schrankfronten im Shaker-Stil, grünen Schränken, Küchenrückwand in Braun, Küchengeräten aus Edelstahl, dunklem Holzboden, Kücheninsel, braunem Boden und grauer Arbeitsplatte in Austin
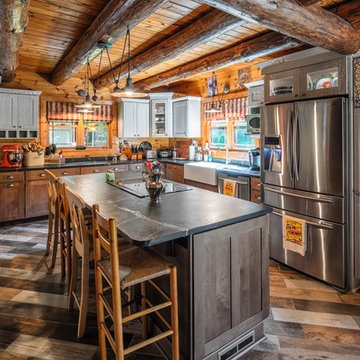
Urige Küche in L-Form mit Landhausspüle, Schrankfronten im Shaker-Stil, dunklen Holzschränken, Rückwand aus Holz, Küchengeräten aus Edelstahl, Kücheninsel, buntem Boden und schwarzer Arbeitsplatte in New York
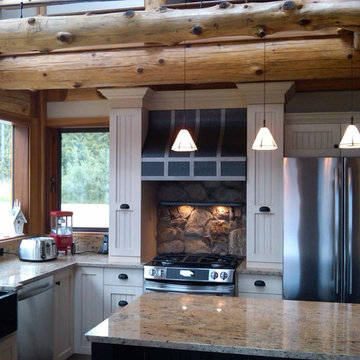
Rustikale Küche mit Küchengeräten aus Edelstahl und Landhausspüle in Calgary
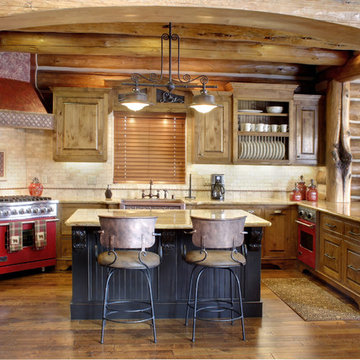
Offene, Mittelgroße Urige Küche in U-Form mit Landhausspüle, profilierten Schrankfronten, hellbraunen Holzschränken, Küchenrückwand in Beige, bunten Elektrogeräten, Kücheninsel, Granit-Arbeitsplatte, Rückwand aus Keramikfliesen, braunem Holzboden und braunem Boden in Seattle
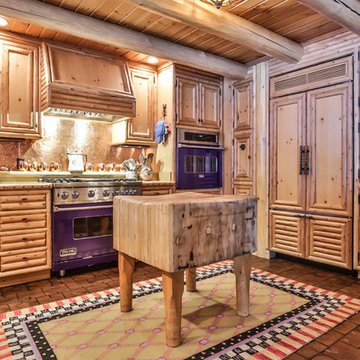
Urige Küche mit Landhausspüle, hellen Holzschränken, Arbeitsplatte aus Holz, Küchenrückwand in Braun, Rückwand aus Metallfliesen, Elektrogeräten mit Frontblende, Kücheninsel und braunem Boden in Sonstige
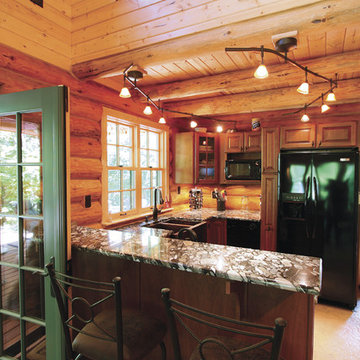
Kleine Rustikale Küche in U-Form mit Landhausspüle, profilierten Schrankfronten, hellbraunen Holzschränken, Küchenrückwand in Braun, Rückwand aus Holz, schwarzen Elektrogeräten, Halbinsel, beigem Boden, Granit-Arbeitsplatte und Betonboden in Sonstige
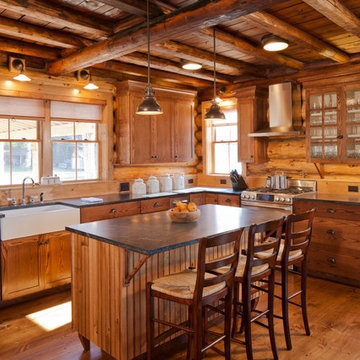
Rustikale Küche mit Landhausspüle, flächenbündigen Schrankfronten und hellbraunen Holzschränken in Portland Maine
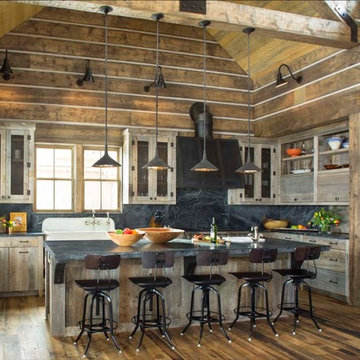
Urige Küche mit Landhausspüle, flächenbündigen Schrankfronten, weißen Schränken, Küchenrückwand in Schwarz, Rückwand aus Stein, dunklem Holzboden, Kücheninsel und Elektrogeräten mit Frontblende in Denver

Builder: John Kraemer & Sons | Architect: TEA2 Architects | Interior Design: Marcia Morine | Photography: Landmark Photography
Zweizeilige Urige Wohnküche ohne Insel mit Landhausspüle, Quarzit-Arbeitsplatte, Elektrogeräten mit Frontblende, braunem Holzboden, Schrankfronten im Shaker-Stil, schwarzen Schränken und braunem Boden in Minneapolis
Zweizeilige Urige Wohnküche ohne Insel mit Landhausspüle, Quarzit-Arbeitsplatte, Elektrogeräten mit Frontblende, braunem Holzboden, Schrankfronten im Shaker-Stil, schwarzen Schränken und braunem Boden in Minneapolis
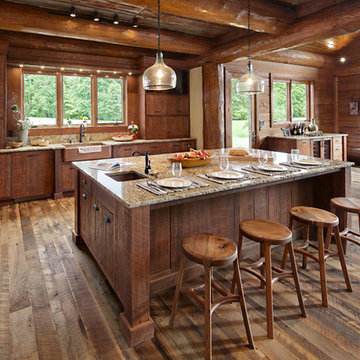
Rich wood tones let the food be the star of this post and beam log home kitchen. Produced By: PrecisionCraft Log & Timber Homes Photo Credit: Mountain Photographics, Inc.
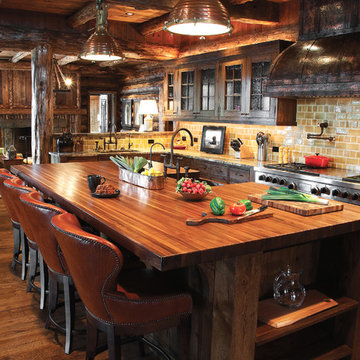
Urige Wohnküche mit Landhausspüle, Glasfronten, dunklen Holzschränken, Arbeitsplatte aus Holz, Küchenrückwand in Beige, Rückwand aus Metrofliesen, Küchengeräten aus Edelstahl und Mauersteinen in Sonstige
Küchen mit Landhausspüle Ideen und Design
1