Küchen mit Landhausspüle und kleiner Kücheninsel Ideen und Design
Suche verfeinern:
Budget
Sortieren nach:Heute beliebt
101 – 120 von 135 Fotos
1 von 3
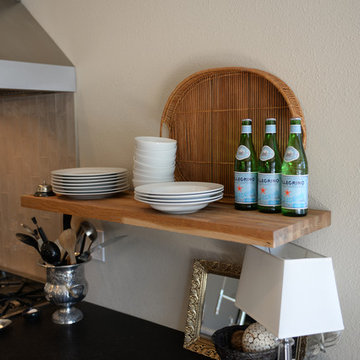
This custom IKEA kitchen remodel started with redesigning the cabinet layout, installing new hardwood flooring throughout, and then installation the IKEA cabinetry with custom IKEA fronts, panels, and trim work. The solid butcherblock floating shelves were enforced with steel rods welded to steel plates connecting to the wall studs; those shelves will never drop due to any weight restrictions.
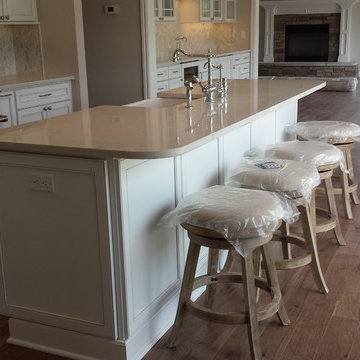
Mittelgroße Urige Wohnküche in L-Form mit Landhausspüle, Schrankfronten mit vertiefter Füllung, weißen Schränken, Granit-Arbeitsplatte, bunter Rückwand, Rückwand aus Mosaikfliesen, Küchengeräten aus Edelstahl, hellem Holzboden, Kücheninsel, braunem Boden, weißer Arbeitsplatte, gewölbter Decke und kleiner Kücheninsel in Detroit
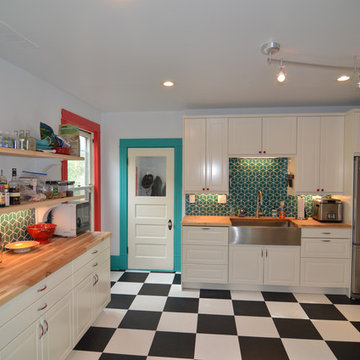
Contemporary and colorful; this client who moved from San Francisco requested a kick of color with the trim work and checkerboard vinyl flooring. The IKEA cabinets, custom butcherblock countertop, and specialty Fireclay Tile completed this unique transformation to perfection.
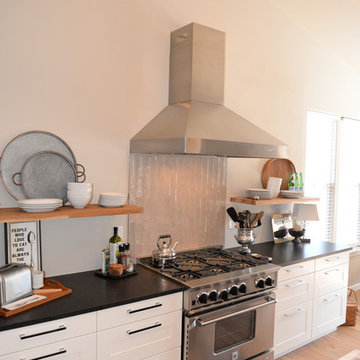
This custom IKEA kitchen remodel started with redesigning the cabinet layout, installing new hardwood flooring throughout, and then installation the IKEA cabinetry with custom IKEA fronts, panels, and trim work. The solid butcherblock floating shelves were enforced with steel rods welded to steel plates connecting to the wall studs; those shelves will never drop due to any weight restrictions.
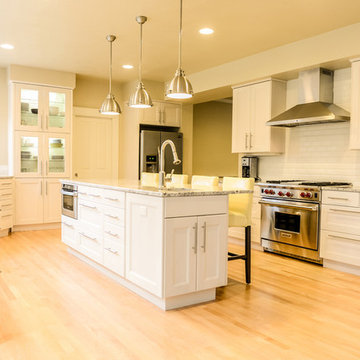
This kitchen remodel included expanding the kitchen to allow for an island, installation 8' of windows facing the back yard to connect the spaces, and opening up the wall between the living room and kitchen.
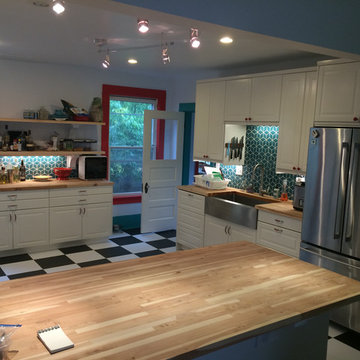
Contemporary and colorful; this client who moved from San Francisco requested a kick of color with the trim work and checkerboard vinyl flooring. The IKEA cabinets, custom butcherblock countertop, and specialty Fireclay Tile completed this unique transformation to perfection.
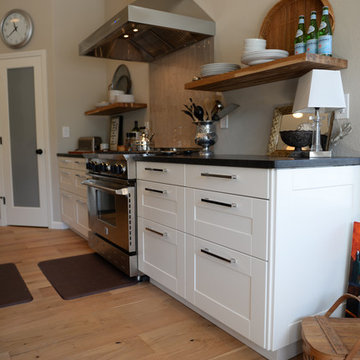
This custom IKEA kitchen remodel started with redesigning the cabinet layout, installing new hardwood flooring throughout, and then installation the IKEA cabinetry with custom IKEA fronts, panels, and trim work. The solid butcherblock floating shelves were enforced with steel rods welded to steel plates connecting to the wall studs; those shelves will never drop due to any weight restrictions.
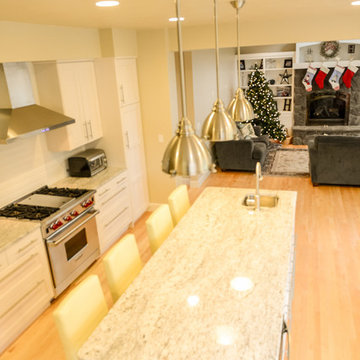
This kitchen remodel included expanding the kitchen to allow for an island, installation 8' of windows facing the back yard to connect the spaces, and opening up the wall between the living room and kitchen.
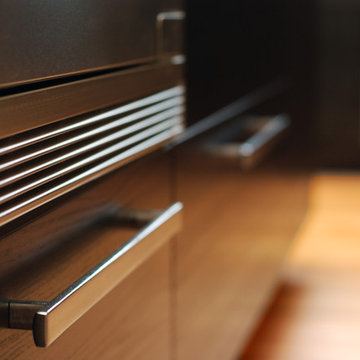
This main living space remodel started with switching the kitchen and living space allowing for a better flow throughout the house. Four new large skylights were added, track lighting is inside the skylight well to add hidden lighting during the night time or cloudy days in Portland Oregon. large banks of windows and a french door were designed and installed to bring the garden into the home and make it a part of daily living. New Oak hardwood floors were installed.
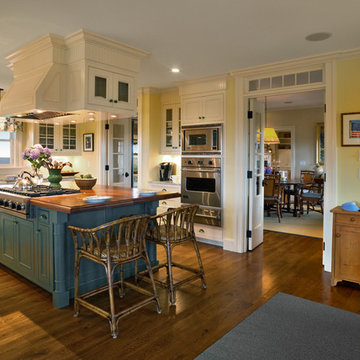
Große Klassische Küche in U-Form mit Vorratsschrank, Landhausspüle, Schrankfronten im Shaker-Stil, weißen Schränken, Marmor-Arbeitsplatte, Küchenrückwand in Weiß, Rückwand aus Steinfliesen, Küchengeräten aus Edelstahl, braunem Holzboden, Kücheninsel, braunem Boden, grauer Arbeitsplatte, gewölbter Decke und kleiner Kücheninsel in Burlington
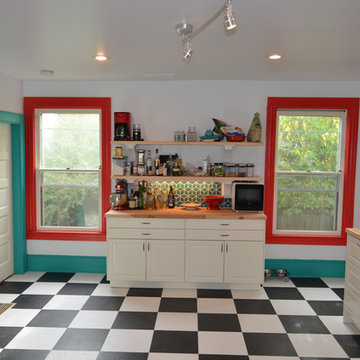
Contemporary and colorful; this client who moved from San Francisco requested a kick of color with the trim work and checkerboard vinyl flooring. The IKEA cabinets, custom butcherblock countertop, and specialty Fireclay Tile completed this unique transformation to perfection.
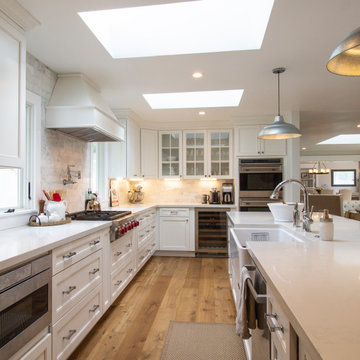
Große Klassische Küche in L-Form mit Vorratsschrank, Landhausspüle, Schrankfronten im Shaker-Stil, weißen Schränken, Quarzwerkstein-Arbeitsplatte, Küchenrückwand in Grau, Rückwand aus Steinfliesen, Küchengeräten aus Edelstahl, hellem Holzboden, Kücheninsel, braunem Boden, weißer Arbeitsplatte und kleiner Kücheninsel in San Francisco
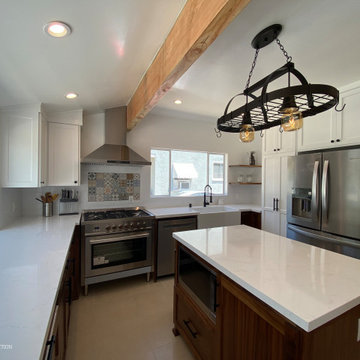
Modern Spanish Kitchen Remodel
Mittelgroße Mediterrane Wohnküche in U-Form mit Landhausspüle, Schrankfronten im Shaker-Stil, weißen Schränken, Quarzwerkstein-Arbeitsplatte, Rückwand aus Keramikfliesen, Küchengeräten aus Edelstahl, Keramikboden, Kücheninsel, beigem Boden, weißer Arbeitsplatte, freigelegten Dachbalken und kleiner Kücheninsel in Los Angeles
Mittelgroße Mediterrane Wohnküche in U-Form mit Landhausspüle, Schrankfronten im Shaker-Stil, weißen Schränken, Quarzwerkstein-Arbeitsplatte, Rückwand aus Keramikfliesen, Küchengeräten aus Edelstahl, Keramikboden, Kücheninsel, beigem Boden, weißer Arbeitsplatte, freigelegten Dachbalken und kleiner Kücheninsel in Los Angeles
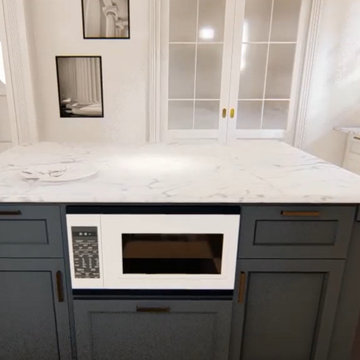
Zweizeilige, Große Klassische Küche mit Vorratsschrank, Landhausspüle, Schrankfronten im Shaker-Stil, weißen Schränken, Quarzwerkstein-Arbeitsplatte, Küchenrückwand in Weiß, Rückwand aus Quarzwerkstein, weißen Elektrogeräten, zwei Kücheninseln, braunem Boden, weißer Arbeitsplatte, gewölbter Decke und kleiner Kücheninsel in Houston
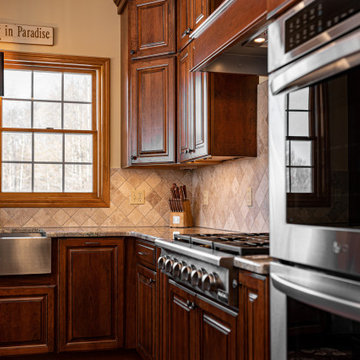
Große Klassische Küche in L-Form mit Vorratsschrank, Landhausspüle, profilierten Schrankfronten, dunklen Holzschränken, Quarzwerkstein-Arbeitsplatte, Küchenrückwand in Beige, Rückwand aus Mosaikfliesen, Küchengeräten aus Edelstahl, braunem Holzboden, Kücheninsel, braunem Boden, bunter Arbeitsplatte, gewölbter Decke und kleiner Kücheninsel in New York
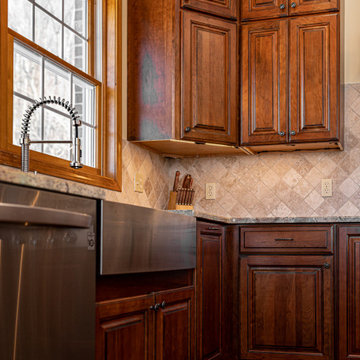
Große Klassische Küche in L-Form mit Vorratsschrank, Landhausspüle, profilierten Schrankfronten, dunklen Holzschränken, Quarzwerkstein-Arbeitsplatte, Küchenrückwand in Beige, Rückwand aus Mosaikfliesen, Küchengeräten aus Edelstahl, braunem Holzboden, Kücheninsel, braunem Boden, bunter Arbeitsplatte, gewölbter Decke und kleiner Kücheninsel in Philadelphia
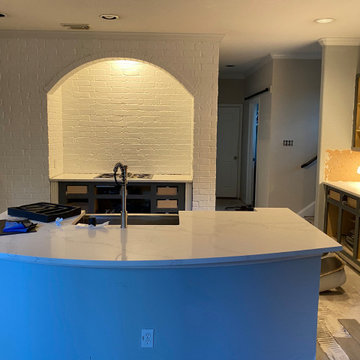
Mittelgroße Moderne Küche in U-Form mit Vorratsschrank, Landhausspüle, Quarzwerkstein-Arbeitsplatte, Küchenrückwand in Weiß, Rückwand aus Backstein, Küchengeräten aus Edelstahl, Vinylboden, Kücheninsel, grauem Boden, weißer Arbeitsplatte und kleiner Kücheninsel in Houston
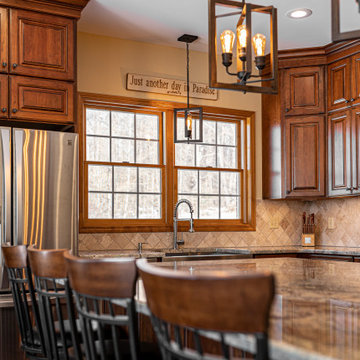
Große Klassische Küche in L-Form mit Vorratsschrank, Landhausspüle, profilierten Schrankfronten, dunklen Holzschränken, Quarzwerkstein-Arbeitsplatte, Küchenrückwand in Beige, Rückwand aus Mosaikfliesen, Küchengeräten aus Edelstahl, braunem Holzboden, Kücheninsel, braunem Boden, bunter Arbeitsplatte, gewölbter Decke und kleiner Kücheninsel in New York
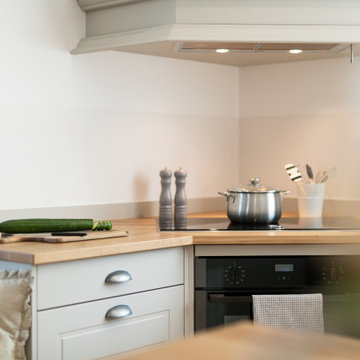
Romantisch, gemütlich, wohnliche Küche
Große Country Küche mit Landhausspüle, Kassettenfronten, beigen Schränken, Arbeitsplatte aus Holz, Küchenrückwand in Beige, schwarzen Elektrogeräten, braunem Holzboden, Kücheninsel, braunem Boden, brauner Arbeitsplatte und kleiner Kücheninsel in Stuttgart
Große Country Küche mit Landhausspüle, Kassettenfronten, beigen Schränken, Arbeitsplatte aus Holz, Küchenrückwand in Beige, schwarzen Elektrogeräten, braunem Holzboden, Kücheninsel, braunem Boden, brauner Arbeitsplatte und kleiner Kücheninsel in Stuttgart
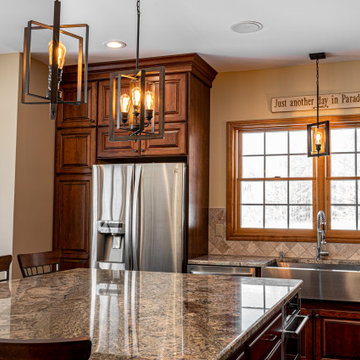
Große Klassische Küche in L-Form mit Vorratsschrank, Landhausspüle, profilierten Schrankfronten, dunklen Holzschränken, Quarzwerkstein-Arbeitsplatte, Küchenrückwand in Beige, Rückwand aus Mosaikfliesen, Küchengeräten aus Edelstahl, braunem Holzboden, Kücheninsel, braunem Boden, bunter Arbeitsplatte, gewölbter Decke und kleiner Kücheninsel in New York
Küchen mit Landhausspüle und kleiner Kücheninsel Ideen und Design
6