Küchen mit Landhausspüle und profilierten Schrankfronten Ideen und Design
Suche verfeinern:
Budget
Sortieren nach:Heute beliebt
161 – 180 von 32.328 Fotos
1 von 3
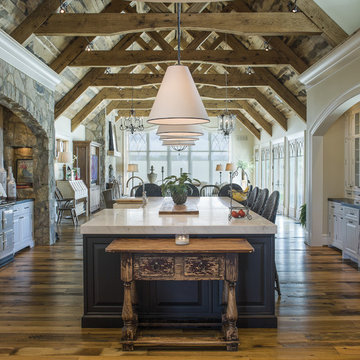
Alan Gilbert Photography
Offene Landhausstil Küche in U-Form mit Kücheninsel, Landhausspüle, profilierten Schrankfronten, weißen Schränken, Küchenrückwand in Weiß, Rückwand aus Metrofliesen und dunklem Holzboden in Baltimore
Offene Landhausstil Küche in U-Form mit Kücheninsel, Landhausspüle, profilierten Schrankfronten, weißen Schränken, Küchenrückwand in Weiß, Rückwand aus Metrofliesen und dunklem Holzboden in Baltimore
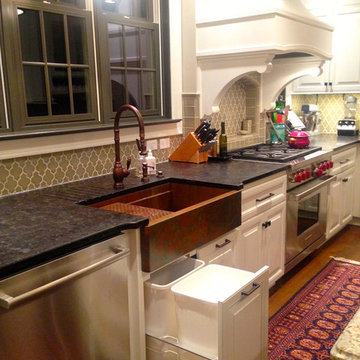
Customer comment: I have shown anyone and everyone who has walked into our home (even the copper roofing guy-who was very impressed by the way) our Rachiele sink. Honestly, my husband laughs because I am so in love with this sink and can't help myself but to tell everyone all the benefits of owning a Rachiele sink. Besides it being absolutely gorgeous I point out all the perks saying such things as, "why wouldn't you want to have both a full size trash and recycling can under your sink?". This is the best sink EVER! Teresa S.
This is a Rachiele Signature Series workstation sink with a custom rustic patina on the apron. As you can see, our sinks are shallow enough (and the drain is in the rear corner) that you can have a double trash pullout under your sink. That location is where most trash is generated. Why waste an entire valuable cabinet on trash storage?
So, what is the "Signature Series" Sink? It is the first sink where you can do all of your food preparation INSIDE the sink and keep your counters clean! No more cutting chicken on a cutting board next to the sink and having chicken "juice" running all over the countertop and possibly the floor. Everything is done inside the confines of the sink!
Offset sink drain location - Allows for set-off space and even a dish rack on the left side, while having the ability to wash dishes on the side with the drain. Use the sink like a double bowl sink without the divider in the way.
Long single bowl kitchen sinks - Double bowl sinks became extinct with the invention of the dishwasher. I feel a 36" to 42" long sink is the ultimate size for a Signature Series kitchen sink if you have the space in your kitchen for one. That being said, I use a 24" version at my home and it works nicely.
The Signature Series Kitchen Sink option - a 1/2" ledge, 2" down from the front and rear of the sink. This ledge allows for many timesaving components such as: Cutting boards and grid drains, This option is available on copper apron front sinks, under mount and top mount sinks - both in copper and stainless steel.
This sink is called the "Signature Series Sink" because I sign each sink. You can do all of your food preparation inside the confines of the sink instead of adjacent to the sink. When you prepare poultry, you generally have a cutting board to the side of the sink - and the chicken juice generally runs off the cutting board on to the countertop. What a mess! Now, you can set the raw chicken on the copper grid, place a custom poly cutting board adjacent to it (inside the bowl on the ledge) and do all the food prep with no mess on the countertop. There are some sinks out there with similar options, but they miscalculated. With theirs, the cutting board is either flush with the countertop or just above it. Imagine rinsing it off. The water will flow right onto the floor and counter. Ours has a recess that will not allow for that problem.
This sink is not designed like the Kohler Stages or DeGulio's sink..Their interior ledge for the cutting board appears that it is too high inside the sink. It seems impossible to me that you can run water over the cutting board without getting it all over the countertop. Our ledge is thoughtfully placed 2" down, so the 1" thick board is 1 inch below the top of the sink.
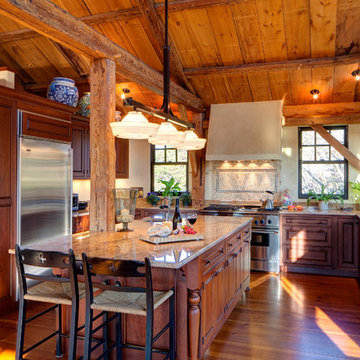
bobgothard 2014
Landhausstil Küche in U-Form mit Landhausspüle, profilierten Schrankfronten, hellbraunen Holzschränken, Küchenrückwand in Beige und Küchengeräten aus Edelstahl in Boston
Landhausstil Küche in U-Form mit Landhausspüle, profilierten Schrankfronten, hellbraunen Holzschränken, Küchenrückwand in Beige und Küchengeräten aus Edelstahl in Boston
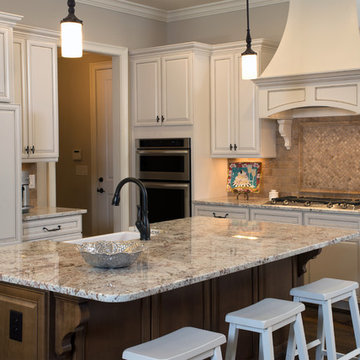
Klassische Küche in L-Form mit Landhausspüle, profilierten Schrankfronten, hellbraunen Holzschränken, Granit-Arbeitsplatte, Küchenrückwand in Beige und Küchengeräten aus Edelstahl in Atlanta
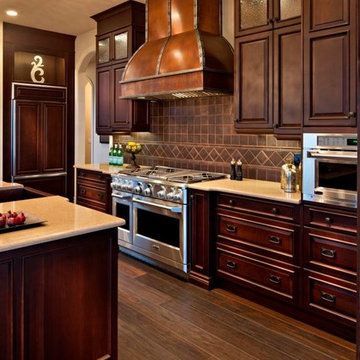
Zweizeilige Klassische Wohnküche mit Landhausspüle, profilierten Schrankfronten, dunklen Holzschränken, Küchenrückwand in Braun, Küchengeräten aus Edelstahl und Quarzit-Arbeitsplatte in Calgary
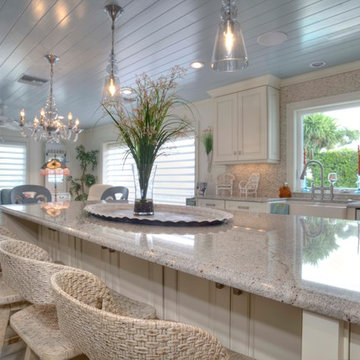
http://www.casabellaproductions.com/
Große Klassische Wohnküche in U-Form mit Landhausspüle, profilierten Schrankfronten, weißen Schränken, Granit-Arbeitsplatte, Küchenrückwand in Beige, Rückwand aus Steinfliesen, Küchengeräten aus Edelstahl, Porzellan-Bodenfliesen und Kücheninsel in Tampa
Große Klassische Wohnküche in U-Form mit Landhausspüle, profilierten Schrankfronten, weißen Schränken, Granit-Arbeitsplatte, Küchenrückwand in Beige, Rückwand aus Steinfliesen, Küchengeräten aus Edelstahl, Porzellan-Bodenfliesen und Kücheninsel in Tampa
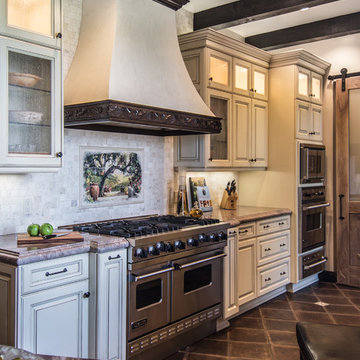
Cristopher Nolasco
Einzeilige, Große Mediterrane Wohnküche mit Landhausspüle, profilierten Schrankfronten, beigen Schränken, Granit-Arbeitsplatte, Küchenrückwand in Beige, Rückwand aus Steinfliesen, Küchengeräten aus Edelstahl, Schieferboden und Kücheninsel in Los Angeles
Einzeilige, Große Mediterrane Wohnküche mit Landhausspüle, profilierten Schrankfronten, beigen Schränken, Granit-Arbeitsplatte, Küchenrückwand in Beige, Rückwand aus Steinfliesen, Küchengeräten aus Edelstahl, Schieferboden und Kücheninsel in Los Angeles
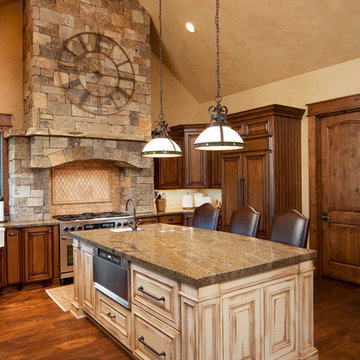
Keystone Ranch Prineville Oregon
Ranch style home designed by Western Design International of Prineville Oregon
Built by Cascade Builders & Associates Inc.
Photo by: Chandler Photography

Dick Springgate
Offene, Mittelgroße Klassische Küche in L-Form mit profilierten Schrankfronten, Schränken im Used-Look, Granit-Arbeitsplatte, Küchenrückwand in Beige, Rückwand aus Steinfliesen, Landhausspüle, Küchengeräten aus Edelstahl, braunem Holzboden, zwei Kücheninseln und bunter Arbeitsplatte in Salt Lake City
Offene, Mittelgroße Klassische Küche in L-Form mit profilierten Schrankfronten, Schränken im Used-Look, Granit-Arbeitsplatte, Küchenrückwand in Beige, Rückwand aus Steinfliesen, Landhausspüle, Küchengeräten aus Edelstahl, braunem Holzboden, zwei Kücheninseln und bunter Arbeitsplatte in Salt Lake City

Einzeilige, Große Landhaus Küchenbar mit profilierten Schrankfronten, weißen Schränken, Küchenrückwand in Beige, Landhausspüle, Granit-Arbeitsplatte, Rückwand aus Steinfliesen, Elektrogeräten mit Frontblende, Travertin, zwei Kücheninseln und beigem Boden in Washington, D.C.
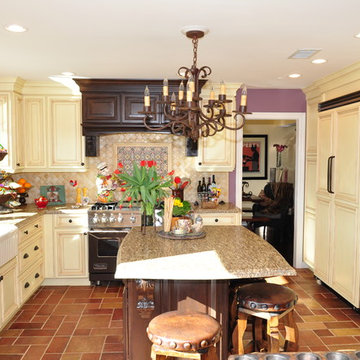
Maple Wood Cabinets with a Shale Finish and a Amaretto Glaze.
Klassische Küche mit Granit-Arbeitsplatte, Landhausspüle, profilierten Schrankfronten, beigen Schränken und Elektrogeräten mit Frontblende in Los Angeles
Klassische Küche mit Granit-Arbeitsplatte, Landhausspüle, profilierten Schrankfronten, beigen Schränken und Elektrogeräten mit Frontblende in Los Angeles
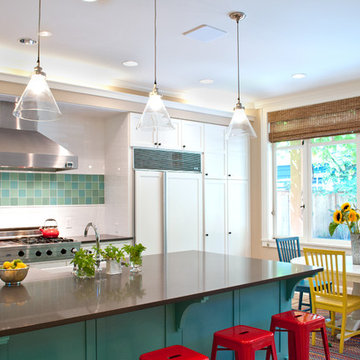
The original kitchen featured an island that divided the space and was out of scale for the space, the tile and countertops that were dated. Our goal was to create an inviting kitchen for gatherings, and integrate our clients color palette without doing a complete kitchen remodel. We designed a new island with high gloss paint finish in turquoise, added new quartz countertops, subway and sea glass tile, vent hood, light fixtures, farm style sink, faucet and cabinet hardware. The space is now open and offers plenty of space to cook and entertain.
Keeping our environment in mind and sustainable design approach, we recycled the original Island and countertops to 2nd Used Seattle.
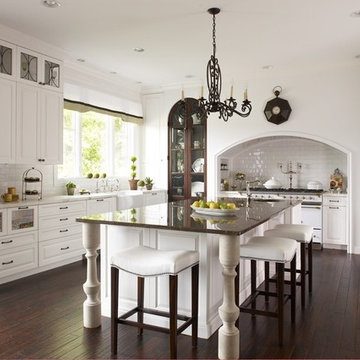
A detailed kitchen suitable for entertaining family and friends. Built in arched niches create height to the space along with upper glass cabinetry with detail mullions. Candy drawers down below for the kids, a farmhouse sink overlooking the beautiful landscaping, and saddle stools to sit enjoy a cup of coffee.
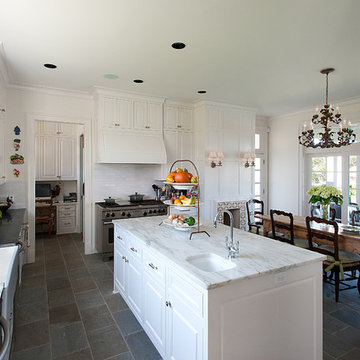
Geschlossene, Große Klassische Küche in U-Form mit Landhausspüle, profilierten Schrankfronten, weißen Schränken, Marmor-Arbeitsplatte, Küchenrückwand in Weiß, Rückwand aus Metrofliesen, Zementfliesen für Boden und Kücheninsel in Dallas
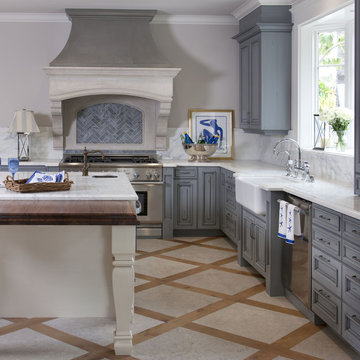
Klassische Küche mit Landhausspüle, Küchengeräten aus Edelstahl, profilierten Schrankfronten, blauen Schränken und Küchenrückwand in Blau in San Diego
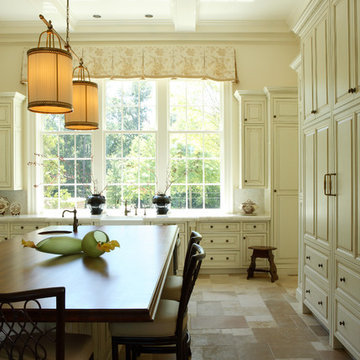
Interiors by Christy Dillard Kratzer, Architecture by Harrison Design Associates, Photography by Chris Little, antique limestone floors in Dijon color, teak countertop for large island, kitchen furniture, soft English floral fabric for valance on large window, double pendant shade island light fixture, creams and light yellows with a touch of green in vases, vanilla marble countertops and backsplash, rattan barstools with creamy leather seats, great natural light floods space, large open space to move about, brown and white/ cream dishes are a nice accent and work well with the English feel to kitchen, Chris Little Photography

Troy Thies Photography
Offene Klassische Küche in L-Form mit Landhausspüle, profilierten Schrankfronten, weißen Schränken, Elektrogeräten mit Frontblende, dunklem Holzboden und Kücheninsel in Minneapolis
Offene Klassische Küche in L-Form mit Landhausspüle, profilierten Schrankfronten, weißen Schränken, Elektrogeräten mit Frontblende, dunklem Holzboden und Kücheninsel in Minneapolis

This was a full renovation of a 1920’s home sitting on a five acre lot. This is a beautiful and stately stone home whose interior was a victim of poorly thought-out, dated renovations and a sectioned off apartment taking up a quarter of the home. We changed the layout completely reclaimed the apartment and garage to make this space work for a growing family. We brought back style, elegance and era appropriate details to the main living spaces. Custom cabinetry, amazing carpentry details, reclaimed and natural materials and fixtures all work in unison to make this home complete. Our energetic, fun and positive clients lived through this amazing transformation like pros. The process was collaborative, fun, and organic.

This home built in 2000 was dark and the kitchen was partially closed off. They wanted to open it up to the outside and update the kitchen and entertaining spaces. We removed a wall between the living room and kitchen and added sliders to the backyard. The beautiful Openseas painted cabinets definitely add a stylish element to this previously dark brown kitchen. Removing the big, bulky, dark built-ins in the living room also brightens up the overall space.

This small kitchen packs a powerful punch. By replacing an oversized sliding glass door with a 24" cantilever which created additional floor space. We tucked a large Reid Shaw farm sink with a wall mounted faucet into this recess. A 7' peninsula was added for storage, work counter and informal dining. A large oversized window floods the kitchen with light. The color of the Eucalyptus painted and glazed cabinets is reflected in both the Najerine stone counter tops and the glass mosaic backsplash tile from Oceanside Glass Tile, "Devotion" series. All dishware is stored in drawers and the large to the counter cabinet houses glassware, mugs and serving platters. Tray storage is located above the refrigerator. Bottles and large spices are located to the left of the range in a pull out cabinet. Pots and pans are located in large drawers to the left of the dishwasher. Pantry storage was created in a large closet to the left of the peninsula for oversized items as well as the microwave. Additional pantry storage for food is located to the right of the refrigerator in an alcove. Cooking ventilation is provided by a pull out hood so as not to distract from the lines of the kitchen.
Küchen mit Landhausspüle und profilierten Schrankfronten Ideen und Design
9