Küchen mit Landhausspüle und schwarzem Boden Ideen und Design
Suche verfeinern:
Budget
Sortieren nach:Heute beliebt
81 – 100 von 1.402 Fotos
1 von 3
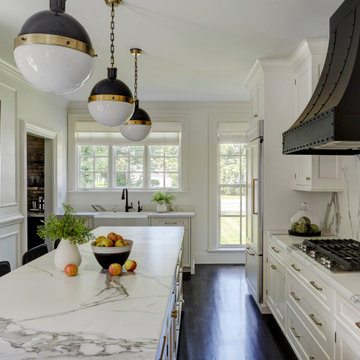
The light filled space has large windows and four doors, but works well in the strategically configured floor plan. Generous wall trim, exquisite light fixtures and modern stools create a warm ambiance. In the words of the homeowner, “it is beyond our dreams”.
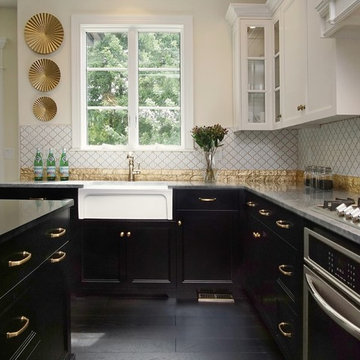
Moderne Küche in U-Form mit Landhausspüle, Schrankfronten mit vertiefter Füllung, schwarzen Schränken, Granit-Arbeitsplatte, Küchenrückwand in Weiß, Rückwand aus Keramikfliesen, Küchengeräten aus Edelstahl, dunklem Holzboden, Kücheninsel und schwarzem Boden in Chicago

After a devastating flood for our clients we completely changed this kitchen from outdated and soggy to fabulous and ready for whatever life throws at it. Waterfall quartzite brings the island front and center - pre existing exposed beams were darkened to match the new barn door which hides the coffee bar if needed or just looks fabulous open or closed. As is our signature we love to make our perimeter cabinetry different to our islands as is the case with this black and white color palette. Oversized Gold leaf pendants complete the whole ensemble and we could not be more pleased!

The clients were involved in the neighborhood organization dedicated to keeping the housing instead of tearing down. They wanted to utilize every inch of storage which resulted in floor-to-ceiling cabinetry. Cabinetry and counter space work together to create a balance between function and style.

A Hamptons inspired design for Sydney's northern beaches.
Offene, Große Maritime Küche mit Landhausspüle, Schrankfronten im Shaker-Stil, weißen Schränken, Quarzwerkstein-Arbeitsplatte, Küchenrückwand in Weiß, Rückwand aus Quarzwerkstein, schwarzen Elektrogeräten, dunklem Holzboden, Kücheninsel, schwarzem Boden und freigelegten Dachbalken in Sydney
Offene, Große Maritime Küche mit Landhausspüle, Schrankfronten im Shaker-Stil, weißen Schränken, Quarzwerkstein-Arbeitsplatte, Küchenrückwand in Weiß, Rückwand aus Quarzwerkstein, schwarzen Elektrogeräten, dunklem Holzboden, Kücheninsel, schwarzem Boden und freigelegten Dachbalken in Sydney
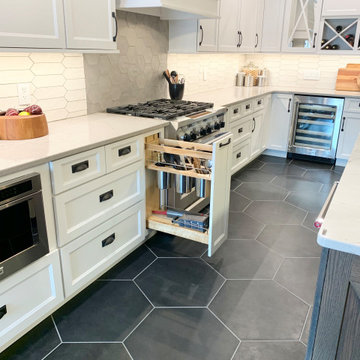
Koch Cabinetry in a combination of Bristol “White” and Charleston Rift Oak “Silverwood” doors. KitchenAid appliances and Cambria Quartz in “St. Giles” and “Harrogate” designs. Crayon and hexagon shaped tiles cover the wall and floor surfaces. Installed in Geneseo, IL by the Kitchen and Bath design experts at Village Home Stores.
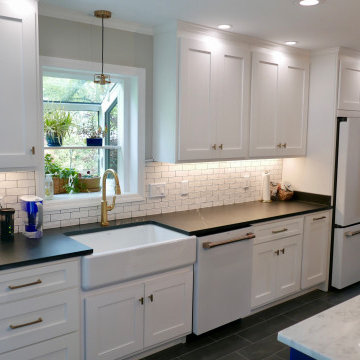
Looking from den into new kitchen, 9' island cabinet on the right with Tesoro Bianco countertop, GE Cafe appliances, Milestone +ONE 8" x 24" porcelain plank floor tile, 6" LED recess lights in the center of the kitchen & 4" LED recess lights around the perimeter of the wall cabinets, Tape LED under-cabinet lighting, Nuvo Antebellum Mini Pendant light above the kitchen sink, Kohler single basin Apron Front sink, Newport Brass pull down faucet, Atrium Garden Window, and Sophia 2" x 6" subway backsplash tile!
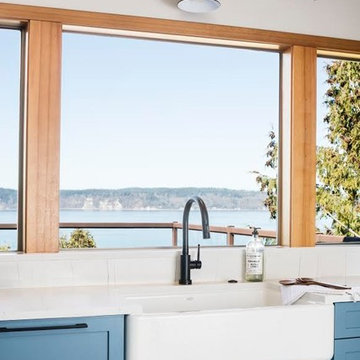
When we drove out to Mukilteo for our initial consultation, we immediately fell in love with this house. With its tall ceilings, eclectic mix of wood, glass and steel, and gorgeous view of the Puget Sound, we quickly nicknamed this project "The Mukilteo Gem". Our client, a cook and baker, did not like her existing kitchen. The main points of issue were short runs of available counter tops, lack of storage and shortage of light. So, we were called in to implement some big, bold ideas into a small footprint kitchen with big potential. We completely changed the layout of the room by creating a tall, built-in storage wall and a continuous u-shape counter top. Early in the project, we took inventory of every item our clients wanted to store in the kitchen and ensured that every spoon, gadget, or bowl would have a dedicated "home" in their new kitchen. The finishes were meticulously selected to ensure continuity throughout the house. We also played with the color scheme to achieve a bold yet natural feel.This kitchen is a prime example of how color can be used to both make a statement and project peace and balance simultaneously. While busy at work on our client's kitchen improvement, we also updated the entry and gave the homeowner a modern laundry room with triple the storage space they originally had.
End result: ecstatic clients and a very happy design team. That's what we call a big success!
John Granen.
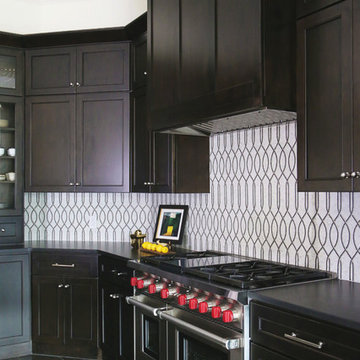
Full home remodel in Oklahoma City, Oklahoma.
Offene, Große Klassische Küche in L-Form mit Landhausspüle, Schrankfronten im Shaker-Stil, dunklen Holzschränken, Quarzwerkstein-Arbeitsplatte, Küchenrückwand in Weiß, Rückwand aus Marmor, Küchengeräten aus Edelstahl, Kalkstein, Kücheninsel, schwarzem Boden und schwarzer Arbeitsplatte in Oklahoma City
Offene, Große Klassische Küche in L-Form mit Landhausspüle, Schrankfronten im Shaker-Stil, dunklen Holzschränken, Quarzwerkstein-Arbeitsplatte, Küchenrückwand in Weiß, Rückwand aus Marmor, Küchengeräten aus Edelstahl, Kalkstein, Kücheninsel, schwarzem Boden und schwarzer Arbeitsplatte in Oklahoma City
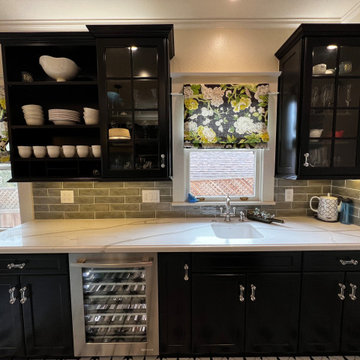
Painted existing cabinets, converted sink cabinet to accept a farm sink, new countertops and backsplash, added wainscoting to match other parts of house, re-used cabinet hardware, Added custom make flat Roman Shades,, re-used existing appliances, replaced tile floor with period style to match home built at the beginning of the 20th Century. Updated lighting.
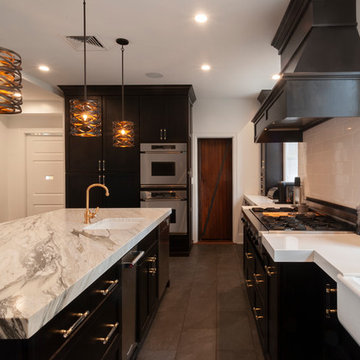
Große Klassische Wohnküche in U-Form mit Landhausspüle, Schrankfronten im Shaker-Stil, schwarzen Schränken, Marmor-Arbeitsplatte, Küchenrückwand in Weiß, Rückwand aus Metrofliesen, Küchengeräten aus Edelstahl, Porzellan-Bodenfliesen, Kücheninsel, schwarzem Boden und weißer Arbeitsplatte in Philadelphia

This home was flipped for our show, Lone Star Flip on HGTV! We chose a midcentury modern aesthetic because the home was built in 1950. Enjoy the transformation!
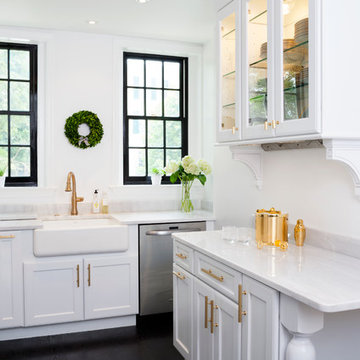
Stacy Zarin Goldberg Photography
Geschlossene, Zweizeilige Klassische Küche mit Schrankfronten im Shaker-Stil, weißen Schränken, Quarzit-Arbeitsplatte, Küchenrückwand in Weiß, Rückwand aus Metrofliesen, Küchengeräten aus Edelstahl, gebeiztem Holzboden, Landhausspüle und schwarzem Boden in Washington, D.C.
Geschlossene, Zweizeilige Klassische Küche mit Schrankfronten im Shaker-Stil, weißen Schränken, Quarzit-Arbeitsplatte, Küchenrückwand in Weiß, Rückwand aus Metrofliesen, Küchengeräten aus Edelstahl, gebeiztem Holzboden, Landhausspüle und schwarzem Boden in Washington, D.C.
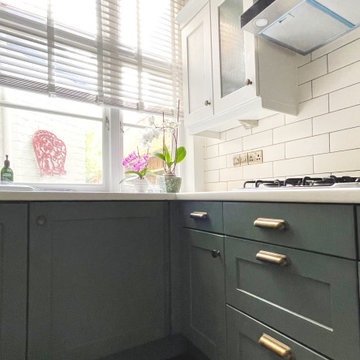
An old kitchen refreshed with a lick of paint, new handles and a newly tiled splash back
Mittelgroße Rustikale Wohnküche ohne Insel in L-Form mit Landhausspüle, Schrankfronten im Shaker-Stil, grünen Schränken, Laminat-Arbeitsplatte, Küchenrückwand in Beige, Rückwand aus Keramikfliesen, Küchengeräten aus Edelstahl, gebeiztem Holzboden, schwarzem Boden und Tapetendecke in London
Mittelgroße Rustikale Wohnküche ohne Insel in L-Form mit Landhausspüle, Schrankfronten im Shaker-Stil, grünen Schränken, Laminat-Arbeitsplatte, Küchenrückwand in Beige, Rückwand aus Keramikfliesen, Küchengeräten aus Edelstahl, gebeiztem Holzboden, schwarzem Boden und Tapetendecke in London

Große Landhausstil Küche in L-Form mit Schrankfronten im Shaker-Stil, weißen Schränken, Kücheninsel, bunter Rückwand, schwarzem Boden, weißer Arbeitsplatte, Landhausspüle, Quarzwerkstein-Arbeitsplatte, Küchengeräten aus Edelstahl, Schieferboden und Rückwand-Fenster in Dallas
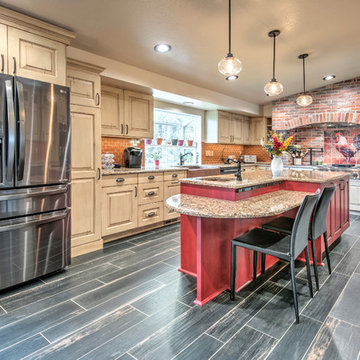
john Koliopoulos
Geschlossene, Große Landhausstil Küche in U-Form mit Landhausspüle, profilierten Schrankfronten, beigen Schränken, Granit-Arbeitsplatte, Küchenrückwand in Rot, Rückwand aus Backstein, Küchengeräten aus Edelstahl, dunklem Holzboden, Kücheninsel und schwarzem Boden in Denver
Geschlossene, Große Landhausstil Küche in U-Form mit Landhausspüle, profilierten Schrankfronten, beigen Schränken, Granit-Arbeitsplatte, Küchenrückwand in Rot, Rückwand aus Backstein, Küchengeräten aus Edelstahl, dunklem Holzboden, Kücheninsel und schwarzem Boden in Denver

Kitchen in Washington Ct
Customer wanted eclectic design
Große Eklektische Wohnküche in U-Form mit Landhausspüle, flächenbündigen Schrankfronten, blauen Schränken, Speckstein-Arbeitsplatte, Küchenrückwand in Weiß, Rückwand aus Porzellanfliesen, Küchengeräten aus Edelstahl, Zementfliesen für Boden, Kücheninsel, schwarzem Boden, schwarzer Arbeitsplatte und Holzdielendecke in Bridgeport
Große Eklektische Wohnküche in U-Form mit Landhausspüle, flächenbündigen Schrankfronten, blauen Schränken, Speckstein-Arbeitsplatte, Küchenrückwand in Weiß, Rückwand aus Porzellanfliesen, Küchengeräten aus Edelstahl, Zementfliesen für Boden, Kücheninsel, schwarzem Boden, schwarzer Arbeitsplatte und Holzdielendecke in Bridgeport
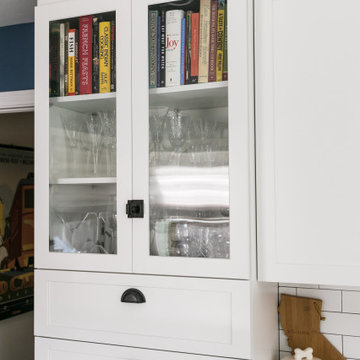
Zweizeilige, Mittelgroße Eklektische Wohnküche ohne Insel mit Landhausspüle, Schrankfronten im Shaker-Stil, weißen Schränken, Quarzwerkstein-Arbeitsplatte, Küchenrückwand in Weiß, Rückwand aus Keramikfliesen, bunten Elektrogeräten, Vinylboden, schwarzem Boden und weißer Arbeitsplatte in San Francisco
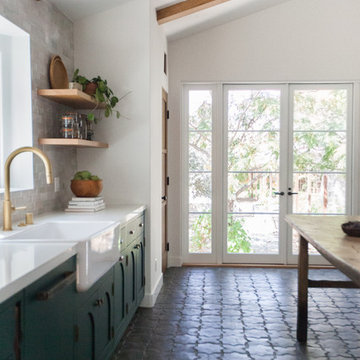
Offene, Mittelgroße Mediterrane Küche ohne Insel mit Landhausspüle, flächenbündigen Schrankfronten, grünen Schränken, Quarzwerkstein-Arbeitsplatte, Küchenrückwand in Weiß, Rückwand aus Metrofliesen, Elektrogeräten mit Frontblende, Keramikboden, schwarzem Boden und weißer Arbeitsplatte in Los Angeles
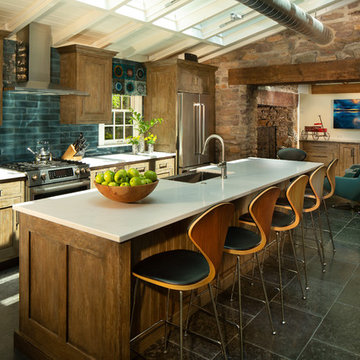
Urige Wohnküche mit Landhausspüle, Schrankfronten im Shaker-Stil, dunklen Holzschränken, Küchenrückwand in Blau, Rückwand aus Metrofliesen, Küchengeräten aus Edelstahl, Kücheninsel, schwarzem Boden und weißer Arbeitsplatte in Philadelphia
Küchen mit Landhausspüle und schwarzem Boden Ideen und Design
5