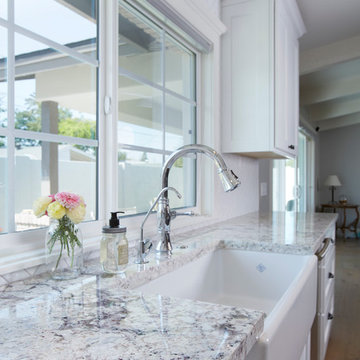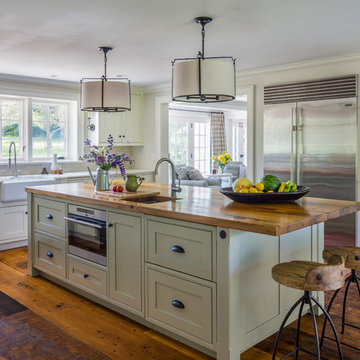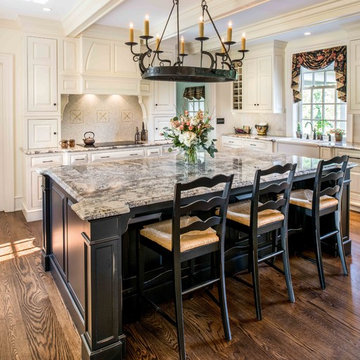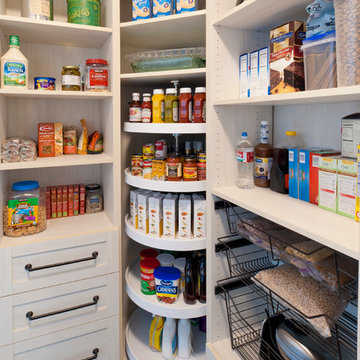Küchen mit Landhausspüle und unterschiedlichen Kücheninseln Ideen und Design
Suche verfeinern:
Budget
Sortieren nach:Heute beliebt
161 – 180 von 210.356 Fotos
1 von 3

Große Landhaus Wohnküche in L-Form mit Landhausspüle, weißen Schränken, Küchenrückwand in Weiß, braunem Holzboden, Kücheninsel, Schrankfronten mit vertiefter Füllung, Marmor-Arbeitsplatte, Rückwand aus Keramikfliesen und Elektrogeräten mit Frontblende in Minneapolis

This open kitchen, making the best use of space, features a wet bar combo coffee nook with a wine cooler and a Miele Built In Coffee machine. Nice!
Mittelgroße Klassische Wohnküche mit Landhausspüle, Schrankfronten im Shaker-Stil, grauen Schränken, Granit-Arbeitsplatte, Küchenrückwand in Weiß, Rückwand aus Holz, Küchengeräten aus Edelstahl, hellem Holzboden, Kücheninsel und weißer Arbeitsplatte in Charleston
Mittelgroße Klassische Wohnküche mit Landhausspüle, Schrankfronten im Shaker-Stil, grauen Schränken, Granit-Arbeitsplatte, Küchenrückwand in Weiß, Rückwand aus Holz, Küchengeräten aus Edelstahl, hellem Holzboden, Kücheninsel und weißer Arbeitsplatte in Charleston

Interior Design, Interior Architecture, Custom Furniture Design, AV Design, Landscape Architecture, & Art Curation by Chango & Co.
Photography by Ball & Albanese

Closeup of the door to the hidden pantry. False panels and hardware to match the rest of the bank of cabinets.
We custom made all of the kitchen cabinetry and shelving. The kitchen was a small area so maximizing usable space with function and design was crucial.
The transitional design features a pantry wall with the Sub Zero all glass door refrigerator and oven cabinet centered and equal size pantry cabinets to either side with 3 large storage drawers below and rollout shelves and work surfaces behind the door cabinets above in each with a hidden walk-in pantry door next to the Sub Zero. The cabinets on the range wall all have large storage drawers with wood organizers in the top drawer for spices and utensils. The client also wanted floating shelves to either side of the steel hood which were made from re-sawn maple to look like cut pieces from an old beam, each shelf is lit from the underside with LED flush mounted puck lights.
The island was our biggest challenge. It needed to house several appliances of different size, a farmhouse sink and be able to have function from all 4 sides and still have room for seating space on the backside. The sink side has the farmhouse sink centered with storage drawers to the right that feature wood organizers and a double middle drawer to help hold all the small utensils and still maintain the 3 drawer look from the front view that matches the integrated dishwasher to the left. The right side contains both the integrated soft close trash unit and an icemaker with a third false panel door to maintain the size balance for all three. The left side houses the Sub Zero undercounter freezer. I wanted the face to look like six equal sized drawers, which left the integrated drawer fronts for the freezer overlapping the side panel for the dishwasher. The back of the island has storage tucked up under the seating space. The quartz countertop meets up against the maple butcher block to create a stunning island top. All in all the end result of this kitchen is a beautiful space with wonderful function.
We finished the false beams in our exclusive hand-rubbed cappuccino stain.
Photos: Kimball Ungerman

Photography by Mike Kaskel Photography
Offene, Mittelgroße Landhausstil Küchenbar in U-Form mit Landhausspüle, Schrankfronten mit vertiefter Füllung, grauen Schränken, Quarzwerkstein-Arbeitsplatte, Küchenrückwand in Weiß, Rückwand aus Metrofliesen, Küchengeräten aus Edelstahl, dunklem Holzboden und Halbinsel in Sonstige
Offene, Mittelgroße Landhausstil Küchenbar in U-Form mit Landhausspüle, Schrankfronten mit vertiefter Füllung, grauen Schränken, Quarzwerkstein-Arbeitsplatte, Küchenrückwand in Weiß, Rückwand aus Metrofliesen, Küchengeräten aus Edelstahl, dunklem Holzboden und Halbinsel in Sonstige

White Springs Granite @ Arizona Tile, natural stone granite from Brazil. White Springs has a white background with burgundy and gray movement, which gives it beautiful subtle character.

Halkin Mason Photography
Offene, Mittelgroße Maritime Küche in L-Form mit Landhausspüle, Schrankfronten im Shaker-Stil, weißen Schränken, Küchenrückwand in Weiß, Rückwand aus Metrofliesen, braunem Holzboden, Kücheninsel, Marmor-Arbeitsplatte, Küchengeräten aus Edelstahl, braunem Boden und grauer Arbeitsplatte in Philadelphia
Offene, Mittelgroße Maritime Küche in L-Form mit Landhausspüle, Schrankfronten im Shaker-Stil, weißen Schränken, Küchenrückwand in Weiß, Rückwand aus Metrofliesen, braunem Holzboden, Kücheninsel, Marmor-Arbeitsplatte, Küchengeräten aus Edelstahl, braunem Boden und grauer Arbeitsplatte in Philadelphia

This modern farmhouse kitchen was created to match the style and feel of the rest of the historic house built in the 1700s. Reclaimed flooring and counters, white fully custom Grabill cabinets, a farmhouse sink, and marble counters complete this lovely kitchen. Design and Installation by Main Street at Botellos. Photography by Eric Roth.

Rev-a-Shelf pantry storage with custom features
Jeff Herr Photography
Große Landhausstil Küche mit Landhausspüle, Schrankfronten im Shaker-Stil, weißen Schränken, Kalkstein-Arbeitsplatte, Küchengeräten aus Edelstahl, braunem Holzboden, Kücheninsel und Vorratsschrank in Atlanta
Große Landhausstil Küche mit Landhausspüle, Schrankfronten im Shaker-Stil, weißen Schränken, Kalkstein-Arbeitsplatte, Küchengeräten aus Edelstahl, braunem Holzboden, Kücheninsel und Vorratsschrank in Atlanta

Mittelgroße Country Küche in L-Form mit Vorratsschrank, Landhausspüle, Schrankfronten im Shaker-Stil, blauen Schränken, Quarzit-Arbeitsplatte, Küchenrückwand in Schwarz, Rückwand aus Metrofliesen, Elektrogeräten mit Frontblende, hellem Holzboden und Kücheninsel in Minneapolis

White shaker cabinets with pull-out shelves and drawers. These drawers offer an efficient place to store dinnerware as well as cooking spices and oils.
Project designed by Skokie renovation firm, Chi Renovation & Design. They serve the Chicagoland area, and it's surrounding suburbs, with an emphasis on the North Side and North Shore. You'll find their work from the Loop through Lincoln Park, Skokie, Evanston, Wilmette, and all of the way up to Lake Forest.
For more about Chi Renovation & Design, click here: https://www.chirenovation.com/
To learn more about this project, click here: https://www.chirenovation.com/portfolio/river-north-kitchen-dining/

Natalie Rebuck
Offene, Einzeilige, Kleine Industrial Küche mit Landhausspüle, flächenbündigen Schrankfronten, weißen Schränken, Marmor-Arbeitsplatte, Küchenrückwand in Weiß, Rückwand aus Keramikfliesen, Küchengeräten aus Edelstahl, Kücheninsel und dunklem Holzboden in New York
Offene, Einzeilige, Kleine Industrial Küche mit Landhausspüle, flächenbündigen Schrankfronten, weißen Schränken, Marmor-Arbeitsplatte, Küchenrückwand in Weiß, Rückwand aus Keramikfliesen, Küchengeräten aus Edelstahl, Kücheninsel und dunklem Holzboden in New York

John Tsantes
Große Klassische Wohnküche in L-Form mit Schrankfronten im Shaker-Stil, Granit-Arbeitsplatte, Küchenrückwand in Weiß, Rückwand aus Mosaikfliesen, Küchengeräten aus Edelstahl, Kücheninsel, Landhausspüle, weißen Schränken, dunklem Holzboden und braunem Boden in Washington, D.C.
Große Klassische Wohnküche in L-Form mit Schrankfronten im Shaker-Stil, Granit-Arbeitsplatte, Küchenrückwand in Weiß, Rückwand aus Mosaikfliesen, Küchengeräten aus Edelstahl, Kücheninsel, Landhausspüle, weißen Schränken, dunklem Holzboden und braunem Boden in Washington, D.C.

This Boulder, Colorado remodel by fuentesdesign demonstrates the possibility of renewal in American suburbs, and Passive House design principles. Once an inefficient single story 1,000 square-foot ranch house with a forced air furnace, has been transformed into a two-story, solar powered 2500 square-foot three bedroom home ready for the next generation.
The new design for the home is modern with a sustainable theme, incorporating a palette of natural materials including; reclaimed wood finishes, FSC-certified pine Zola windows and doors, and natural earth and lime plasters that soften the interior and crisp contemporary exterior with a flavor of the west. A Ninety-percent efficient energy recovery fresh air ventilation system provides constant filtered fresh air to every room. The existing interior brick was removed and replaced with insulation. The remaining heating and cooling loads are easily met with the highest degree of comfort via a mini-split heat pump, the peak heat load has been cut by a factor of 4, despite the house doubling in size. During the coldest part of the Colorado winter, a wood stove for ambiance and low carbon back up heat creates a special place in both the living and kitchen area, and upstairs loft.
This ultra energy efficient home relies on extremely high levels of insulation, air-tight detailing and construction, and the implementation of high performance, custom made European windows and doors by Zola Windows. Zola’s ThermoPlus Clad line, which boasts R-11 triple glazing and is thermally broken with a layer of patented German Purenit®, was selected for the project. These windows also provide a seamless indoor/outdoor connection, with 9′ wide folding doors from the dining area and a matching 9′ wide custom countertop folding window that opens the kitchen up to a grassy court where mature trees provide shade and extend the living space during the summer months.
With air-tight construction, this home meets the Passive House Retrofit (EnerPHit) air-tightness standard of

Photo: Vicki Bodine
Große Landhaus Wohnküche in U-Form mit Landhausspüle, Kassettenfronten, weißen Schränken, Marmor-Arbeitsplatte, Küchenrückwand in Weiß, Rückwand aus Stein, Küchengeräten aus Edelstahl, braunem Holzboden und Kücheninsel in New York
Große Landhaus Wohnküche in U-Form mit Landhausspüle, Kassettenfronten, weißen Schränken, Marmor-Arbeitsplatte, Küchenrückwand in Weiß, Rückwand aus Stein, Küchengeräten aus Edelstahl, braunem Holzboden und Kücheninsel in New York

Zweizeilige, Mittelgroße Klassische Wohnküche mit Schrankfronten mit vertiefter Füllung, weißen Schränken, Küchenrückwand in Grau, Küchengeräten aus Edelstahl, Kücheninsel, Rückwand aus Marmor, Landhausspüle, Quarzwerkstein-Arbeitsplatte, braunem Holzboden und grauem Boden in New York

Oversized pendant lights match the large scale of the custom kitchen island. The island features a built-in cooktop and built-in-place walnut butcher block top; open shelves made from the same walnut float above black basalt countertops and frame a farmhouse sink. Appliance nook is backed with penny tile that echoes the color and shape of the island lighting.
Kurt Jordan Photography

Angle Eye Photography
Offene, Große Klassische Küche in L-Form mit Landhausspüle, profilierten Schrankfronten, weißen Schränken, Granit-Arbeitsplatte, Küchenrückwand in Weiß, Elektrogeräten mit Frontblende, dunklem Holzboden, Kücheninsel und braunem Boden in Philadelphia
Offene, Große Klassische Küche in L-Form mit Landhausspüle, profilierten Schrankfronten, weißen Schränken, Granit-Arbeitsplatte, Küchenrückwand in Weiß, Elektrogeräten mit Frontblende, dunklem Holzboden, Kücheninsel und braunem Boden in Philadelphia

Photo Credit: Neil Landino,
Counter Top: Connecticut Stone Calacatta Gold Honed Marble,
Kitchen Sink: 39" Wide Risinger Double Bowl Fireclay,
Paint Color: Benjamin Moore Arctic Gray 1577,
Trim Color: Benjamin Moore White Dove,
Kitchen Faucet: Perrin and Rowe Bridge Kitchen Faucet
VIDEO BLOG, EPISODE 2 – FINDING THE PERFECT STONE
Watch this happy client’s testimonial on how Connecticut Stone transformed her existing kitchen into a bright, beautiful and functional space.Featuring Calacatta Gold Marble and Carrara Marble.
Video Link: https://youtu.be/hwbWNMFrAV0

Larry Evensen, Imaging Northwest
Offene, Einzeilige, Geräumige Maritime Küche mit Landhausspüle, flächenbündigen Schrankfronten, grauen Schränken, Quarzwerkstein-Arbeitsplatte, Küchenrückwand in Weiß, Rückwand aus Keramikfliesen, dunklem Holzboden und Kücheninsel in Seattle
Offene, Einzeilige, Geräumige Maritime Küche mit Landhausspüle, flächenbündigen Schrankfronten, grauen Schränken, Quarzwerkstein-Arbeitsplatte, Küchenrückwand in Weiß, Rückwand aus Keramikfliesen, dunklem Holzboden und Kücheninsel in Seattle
Küchen mit Landhausspüle und unterschiedlichen Kücheninseln Ideen und Design
9