Küchen mit Landhausspüle und zwei Kücheninseln Ideen und Design
Suche verfeinern:
Budget
Sortieren nach:Heute beliebt
121 – 140 von 10.306 Fotos
1 von 3
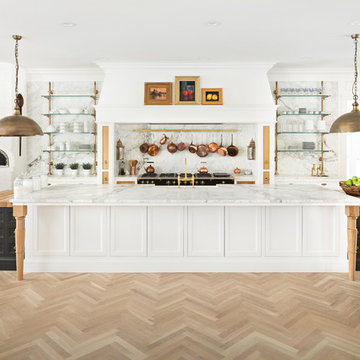
Klassische Küche in L-Form mit Landhausspüle, Schrankfronten mit vertiefter Füllung, Küchenrückwand in Weiß, schwarzen Elektrogeräten, hellem Holzboden, zwei Kücheninseln, braunem Boden und weißer Arbeitsplatte in Salt Lake City
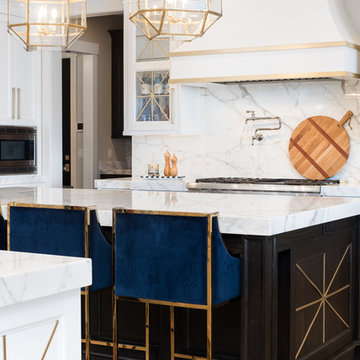
Geschlossene, Einzeilige, Große Klassische Küche mit Landhausspüle, Schrankfronten im Shaker-Stil, weißen Schränken, Marmor-Arbeitsplatte, Küchenrückwand in Grau, Rückwand aus Marmor, Küchengeräten aus Edelstahl, braunem Holzboden, zwei Kücheninseln, braunem Boden und grauer Arbeitsplatte in Salt Lake City
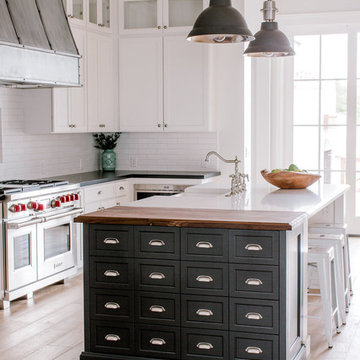
Landhausstil Küche in L-Form mit Landhausspüle, Schrankfronten im Shaker-Stil, weißen Schränken, Quarzwerkstein-Arbeitsplatte, Küchenrückwand in Weiß, Küchengeräten aus Edelstahl, hellem Holzboden und zwei Kücheninseln in Phoenix
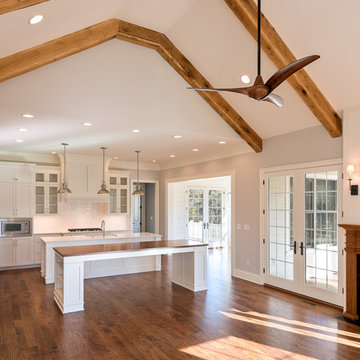
Offene, Mittelgroße Klassische Küche in L-Form mit Landhausspüle, Schrankfronten im Shaker-Stil, weißen Schränken, Granit-Arbeitsplatte, Küchengeräten aus Edelstahl, dunklem Holzboden, zwei Kücheninseln und braunem Boden in Sonstige
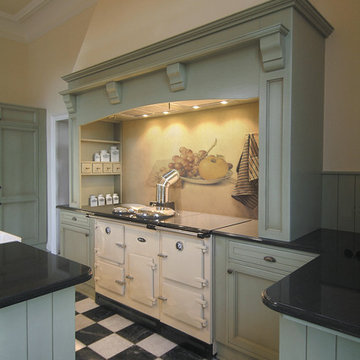
Englische Landhausherd mit klassischem Overmantle
Geschlossene, Zweizeilige, Große Landhaus Küche mit Landhausspüle, profilierten Schrankfronten, bunten Elektrogeräten, Marmorboden und zwei Kücheninseln in Düsseldorf
Geschlossene, Zweizeilige, Große Landhaus Küche mit Landhausspüle, profilierten Schrankfronten, bunten Elektrogeräten, Marmorboden und zwei Kücheninseln in Düsseldorf
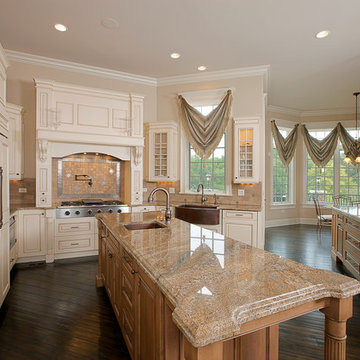
Offene, Große Klassische Küche mit Landhausspüle, profilierten Schrankfronten, hellen Holzschränken, Granit-Arbeitsplatte, Küchenrückwand in Beige, Rückwand aus Steinfliesen, Elektrogeräten mit Frontblende, dunklem Holzboden und zwei Kücheninseln in Chicago
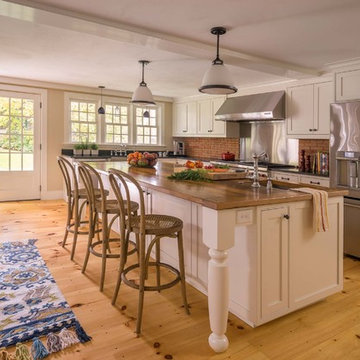
The Johnson-Thompson House, built c. 1750, has the distinct title as being the oldest structure in Winchester. Many alterations were made over the years to keep up with the times, but most recently it had the great fortune to get just the right family who appreciated and capitalized on its legacy. From the newly installed pine floors with cut, hand driven nails to the authentic rustic plaster walls, to the original timber frame, this 300 year old Georgian farmhouse is a masterpiece of old and new. Together with the homeowners and Cummings Architects, Windhill Builders embarked on a journey to salvage all of the best from this home and recreate what had been lost over time. To celebrate its history and the stories within, rooms and details were preserved where possible, woodwork and paint colors painstakingly matched and blended; the hall and parlor refurbished; the three run open string staircase lovingly restored; and details like an authentic front door with period hinges masterfully created. To accommodate its modern day family an addition was constructed to house a brand new, farmhouse style kitchen with an oversized island topped with reclaimed oak and a unique backsplash fashioned out of brick that was sourced from the home itself. Bathrooms were added and upgraded, including a spa-like retreat in the master bath, but include features like a claw foot tub, a niche with exposed brick and a magnificent barn door, as nods to the past. This renovation is one for the history books!
Eric Roth
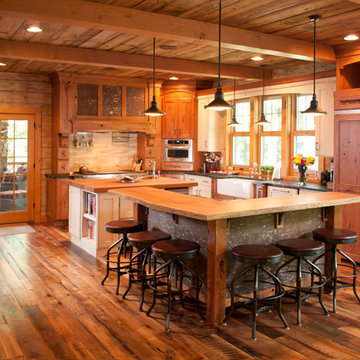
Sanderson Photography, Inc.
Offene, Große Urige Küche in L-Form mit Landhausspüle, Schrankfronten im Shaker-Stil, hellbraunen Holzschränken, Arbeitsplatte aus Holz, Küchengeräten aus Edelstahl, braunem Holzboden, zwei Kücheninseln und Rückwand aus Holz in Sonstige
Offene, Große Urige Küche in L-Form mit Landhausspüle, Schrankfronten im Shaker-Stil, hellbraunen Holzschränken, Arbeitsplatte aus Holz, Küchengeräten aus Edelstahl, braunem Holzboden, zwei Kücheninseln und Rückwand aus Holz in Sonstige
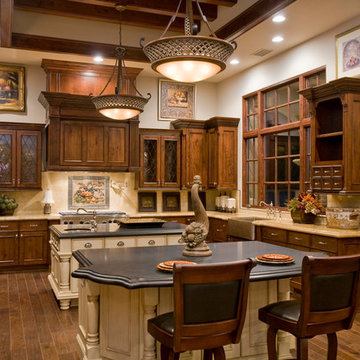
Küche in U-Form mit Landhausspüle, Schrankfronten mit vertiefter Füllung, dunklen Holzschränken, Küchenrückwand in Beige, Elektrogeräten mit Frontblende, dunklem Holzboden, zwei Kücheninseln und Rückwand aus Keramikfliesen in Phoenix
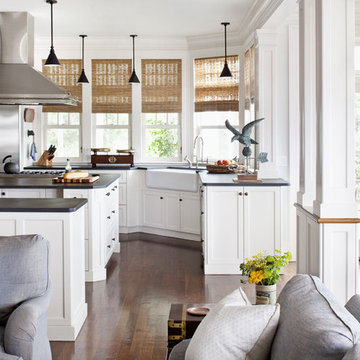
Jessica Klewicki Glynn
Offene Klassische Küche mit Landhausspüle, weißen Schränken, Küchengeräten aus Edelstahl und zwei Kücheninseln in Miami
Offene Klassische Küche mit Landhausspüle, weißen Schränken, Küchengeräten aus Edelstahl und zwei Kücheninseln in Miami
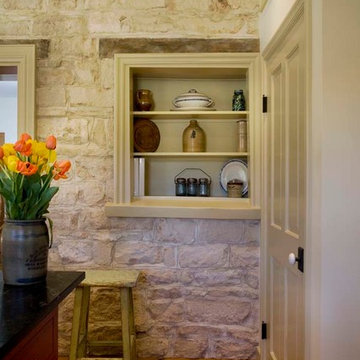
Scott Zimmerman
Geschlossene, Mittelgroße Urige Küche in L-Form mit Landhausspüle, Schrankfronten mit vertiefter Füllung, weißen Schränken, weißen Elektrogeräten, braunem Holzboden und zwei Kücheninseln in Salt Lake City
Geschlossene, Mittelgroße Urige Küche in L-Form mit Landhausspüle, Schrankfronten mit vertiefter Füllung, weißen Schränken, weißen Elektrogeräten, braunem Holzboden und zwei Kücheninseln in Salt Lake City
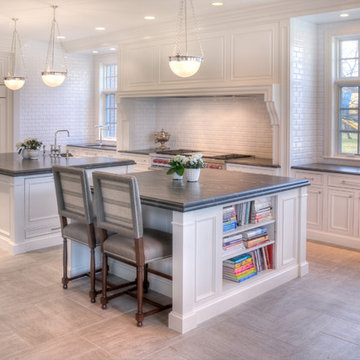
Grand Prize Winner of the 2012 Crystal Cabinet Design Awards!
A fire in the laundry room of this home left the kitchen with a lot of soot damage from the fire and even more water damage from the sprinkler system. The homeowners had to see it as an opportunity to redesign their kitchen to create the kitchen they really wanted. They’d been dreaming of a “classic” look that wouldn’t age.
After eliminating a triangular bump into the back wall of the kitchen, the space has a much more open feeling. The traffic is able to flow better from the kitchen to the eating area and around two large islands. The hood became a great focal point of the kitchen and houses extra workspace, which allows for easy preparation of every day meals as well as food for entertaining.
We were able to achieve a unique, customized look by mimicking a door style the homeowner had once fallen in love with and using it in an inset application. With paint grade material and a Frosty White finish paired with black granite and white subway tile, the kitchen is timeless. Details are aplenty from an eleven foot wide hood to a refrigerator and freezer built into a nook, framed in crown, to tall glass display cabinets. The two large islands command attention and provide ample work space, including a clean up station with a farm sink flanked by two dishwashers.

This large kitchen-great room remodel, was a huge change for this family of 5. By removing the structural wall between the living room and kitchen made a huge improvement upon this living space. We also eliminated the living room altogether and moved the dining room table in front of the newly raised fireplace. Added a mini-sports bar, walk-in pantry, exterior accessible laundry room, morning coffee station and tall tuscany stone fireplace, where a few of the many features that this space has to offer.
Interior Designer: Kelly Hendricks, CID
www.gourmetgalleys.net
Credits:
Architect: Taylor Jones Architects
Contractor: Lawson Construction
Cabinetry: Cabinetry Design
Photography: PreviewFirst.com

Cantabrica Estates is a private gated community located in North Scottsdale. Spec home available along with build-to-suit and incredible view lots.
For more information contact Vicki Kaplan at Arizona Best Real Estate
Spec Home Built By: LaBlonde Homes
Photography by: Leland Gebhardt

Design + Build features this gorgeous custom kitchen. Double island, marble counter tops, 3 dimensional back splash tile, high end appliances, burnished brass handles and two toned custom cabinetry and mirrored pendants.
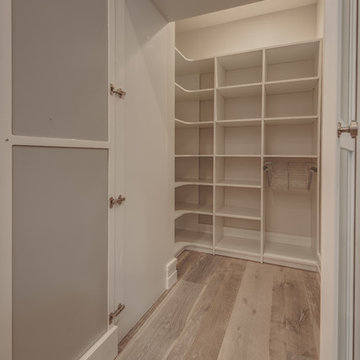
Matt Steeves
Einzeilige, Geräumige Klassische Küche mit Vorratsschrank, Landhausspüle, Schrankfronten mit vertiefter Füllung, weißen Schränken, Quarzwerkstein-Arbeitsplatte, Küchenrückwand in Grau, Küchengeräten aus Edelstahl, hellem Holzboden und zwei Kücheninseln in Miami
Einzeilige, Geräumige Klassische Küche mit Vorratsschrank, Landhausspüle, Schrankfronten mit vertiefter Füllung, weißen Schränken, Quarzwerkstein-Arbeitsplatte, Küchenrückwand in Grau, Küchengeräten aus Edelstahl, hellem Holzboden und zwei Kücheninseln in Miami
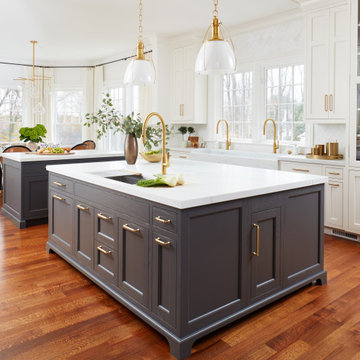
This kitchen originally had a long island that the owners needed to walk around to access the butler’s pantry, which was a major reason for the renovation. The island was separated in order to have a better traffic flow – with one island for cooking with a prep sink and the second offering seating and storage. 2″ thick mitered honed Stuario Gold marble countertops are accented by soft satin brass hardware, while the backsplash is a unique jet-cut white marble in an arabesque pattern. The perimeter inset cabinetry is painted a soft white. while the islands are a warm grey. The window wall features a 5-foot-long stone farm sink with two faucets, while a 60″ range and two full 30″ ovens are located on the opposite wall. A custom hood with elegant, gentle sloping lines is embellished with a hammered antique brass collar and antique pewter rivets.

Porcelain countertop slabs continue up the walls as full height backsplashes. Thick, 2” flat edges used on the counters are repeated via 2” wide frames on the wood drawers and their surrounds.
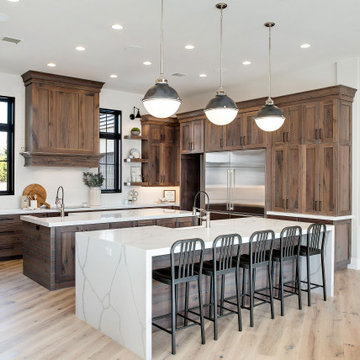
Landhaus Wohnküche in U-Form mit Landhausspüle, Schrankfronten im Shaker-Stil, hellbraunen Holzschränken, Quarzit-Arbeitsplatte, Küchenrückwand in Weiß, Küchengeräten aus Edelstahl, braunem Holzboden, zwei Kücheninseln, braunem Boden und bunter Arbeitsplatte in Salt Lake City

Große Klassische Wohnküche in U-Form mit Landhausspüle, Schrankfronten im Shaker-Stil, hellbraunen Holzschränken, Quarzwerkstein-Arbeitsplatte, Küchenrückwand in Weiß, Rückwand aus Backstein, Küchengeräten aus Edelstahl, braunem Holzboden, zwei Kücheninseln, braunem Boden und weißer Arbeitsplatte in San Francisco
Küchen mit Landhausspüle und zwei Kücheninseln Ideen und Design
7