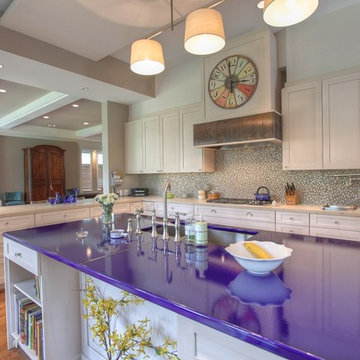Küchen mit lila Arbeitsplatte Ideen und Design
Suche verfeinern:
Budget
Sortieren nach:Heute beliebt
1 – 20 von 154 Fotos
1 von 2

Testimonial:We loved working with design studio west. We renovated our galley style kitchen and added a deck and outdoor shower. It’s been a few years and I wouldn’t change a thing about the whole project! Audry is the best! She came up with wonderful ideas and solutions in our somewhat small kitchen. Everyone at DSW listened to our input and ideas, at all stages of the process. Doug was our project manager, and he was excellent as well. Renovations can be stressful, but ours went really smooth with DSW at the wheel. I can’t say enough good things. If you are considering a renovation, choose Lee Austin and his team at design studio west!
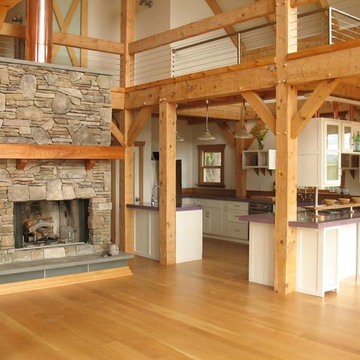
Offene, Große Urige Küche in U-Form mit Glasfronten, weißen Schränken, Mineralwerkstoff-Arbeitsplatte, Küchenrückwand in Weiß, hellem Holzboden, Halbinsel und lila Arbeitsplatte in Sonstige

This unique and functional kitchen gives a new meaning to the phrase “Kitchen is the heart of a home”. Here, kitchen is the center of all attention and a conversation piece at every party.
Black glass cabinet fronts used in the design offer ease of maintenance, and the kaleidoscope stone countertops and backsplash contrast the cabinetry and always look clean. Color was very important to this Client and this kitchen is definitely not lacking life.
Designed for a client who loves to entertain, the centerpiece is an artistic interpretation of a kitchen island. This monolithic sculpture raises out of the white marble floor and glows in this open concept kitchen.
But this island isn’t just beautiful. It is also extremely practical. It is designed using two intercrossing parts creating two heights for different purposes. 36” high surface for prep work and 30” high surface for sit down dining. The height differences and location encourages use of the entire table top for preparations. Furthermore, storage cabinets are installed under part of this island closest to the working triangle.
For a client who loves to cook, appliances were very important, and sub-zero and wolf appliances we used give them the best product available.
Overhead energy efficient LED lighting was selected paying special attention to the lamp’s CRI to ensure proper color rendition of items below, especially important when working with meat. Under-cabinet task lighting offers illumination where it is most needed on the countertops.
Interior Design, Decorating & Project Management by Equilibrium Interior Design Inc
Photography by Craig Denis

Geräumige Klassische Wohnküche in U-Form mit Einbauwaschbecken, unterschiedlichen Schrankstilen, grauen Schränken, Marmor-Arbeitsplatte, bunter Rückwand, Rückwand aus Mosaikfliesen, Elektrogeräten mit Frontblende, Porzellan-Bodenfliesen, Kücheninsel, grauem Boden und lila Arbeitsplatte in Surrey
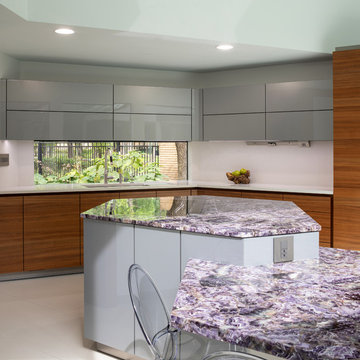
The wall is expanded out to create additional space and allow for hexagon continuation.
Mittelgroße Moderne Wohnküche mit Unterbauwaschbecken, flächenbündigen Schrankfronten, hellbraunen Holzschränken, Mineralwerkstoff-Arbeitsplatte, Küchengeräten aus Edelstahl, Porzellan-Bodenfliesen, Kücheninsel, weißem Boden und lila Arbeitsplatte in Houston
Mittelgroße Moderne Wohnküche mit Unterbauwaschbecken, flächenbündigen Schrankfronten, hellbraunen Holzschränken, Mineralwerkstoff-Arbeitsplatte, Küchengeräten aus Edelstahl, Porzellan-Bodenfliesen, Kücheninsel, weißem Boden und lila Arbeitsplatte in Houston
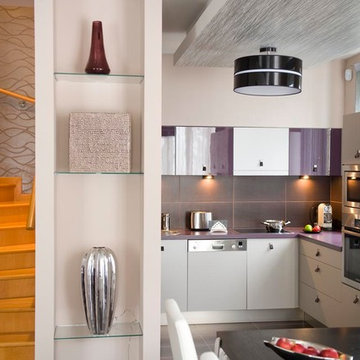
Moderne Wohnküche mit flächenbündigen Schrankfronten, Elektrogeräten mit Frontblende, Küchenrückwand in Grau, Rückwand aus Steinfliesen, weißen Schränken und lila Arbeitsplatte in Sonstige
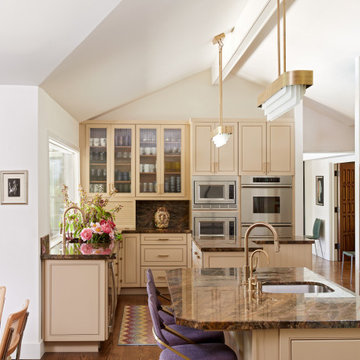
Beautiful transformation, painted kitchen cabinets, brass accents in pendant and hardware.
Mittelgroße Klassische Wohnküche in L-Form mit Waschbecken, Schrankfronten mit vertiefter Füllung, beigen Schränken, Marmor-Arbeitsplatte, Rückwand aus Marmor, Küchengeräten aus Edelstahl, braunem Holzboden, zwei Kücheninseln, braunem Boden und lila Arbeitsplatte in Austin
Mittelgroße Klassische Wohnküche in L-Form mit Waschbecken, Schrankfronten mit vertiefter Füllung, beigen Schränken, Marmor-Arbeitsplatte, Rückwand aus Marmor, Küchengeräten aus Edelstahl, braunem Holzboden, zwei Kücheninseln, braunem Boden und lila Arbeitsplatte in Austin

Offene, Zweizeilige, Große Moderne Küche mit Unterbauwaschbecken, hellbraunen Holzschränken, Marmor-Arbeitsplatte, Rückwand aus Marmor, schwarzen Elektrogeräten, Marmorboden, Kücheninsel und lila Arbeitsplatte in Melbourne
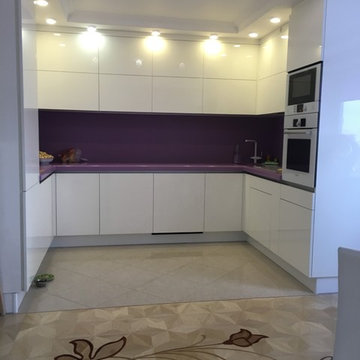
Große Moderne Wohnküche in U-Form mit Unterbauwaschbecken, flächenbündigen Schrankfronten, weißen Schränken, Mineralwerkstoff-Arbeitsplatte, Küchenrückwand in Weiß, weißen Elektrogeräten, braunem Holzboden, beigem Boden und lila Arbeitsplatte in Moskau
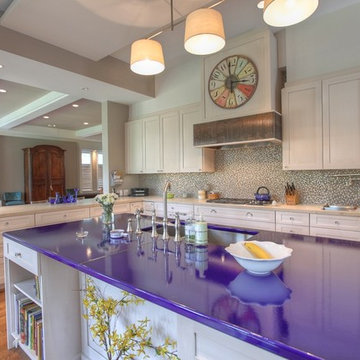
All appliances featured in this Wood-Mode kitchen are SubZero Wolf and Bosch. The kitchen perimeter turns to make an L-shape and is finished with a waterfall countertop for seating. The island countertop features a beautiful cobalt blue Pyrolave countertop to contrast that light colors present around the kitchen. The island design has open cabinets on either side for cookbook storage and is finished with decorative panels. This Wood-Mode kitchen uses the Chatham Recessed door style with a Vintage Lace finish on Maple.
Architect: Mark Atkins with Masa Studio Architects
Contractor: Vivas Contractors, Inc
Cabinet Designer: Nicki Kana with Cabinet Innovations
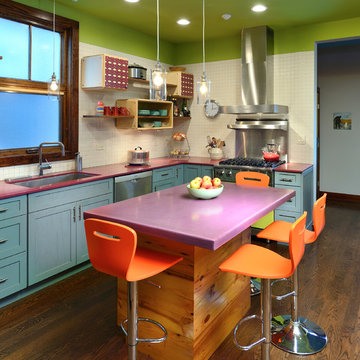
Eklektische Küche in L-Form mit Unterbauwaschbecken, Schrankfronten im Shaker-Stil, blauen Schränken, Küchenrückwand in Weiß, Küchengeräten aus Edelstahl, dunklem Holzboden, Kücheninsel und lila Arbeitsplatte in Chicago
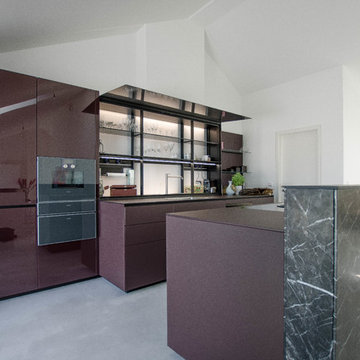
Valcucine New Logica mit Funktionskanal aus Stein (Marmor)
Zweizeilige, Geräumige Moderne Wohnküche mit Waschbecken, Glasfronten, lila Schränken, Glas-Arbeitsplatte, Glasrückwand, schwarzen Elektrogeräten, Betonboden, Kücheninsel, grauem Boden und lila Arbeitsplatte in Berlin
Zweizeilige, Geräumige Moderne Wohnküche mit Waschbecken, Glasfronten, lila Schränken, Glas-Arbeitsplatte, Glasrückwand, schwarzen Elektrogeräten, Betonboden, Kücheninsel, grauem Boden und lila Arbeitsplatte in Berlin
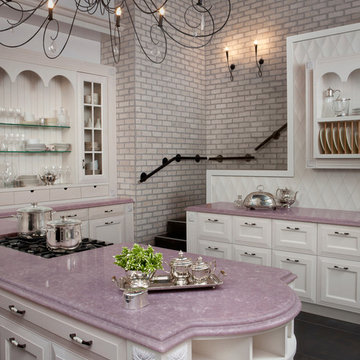
Klassische Küche mit Schrankfronten mit vertiefter Füllung, Quarzwerkstein-Arbeitsplatte und lila Arbeitsplatte in Los Angeles
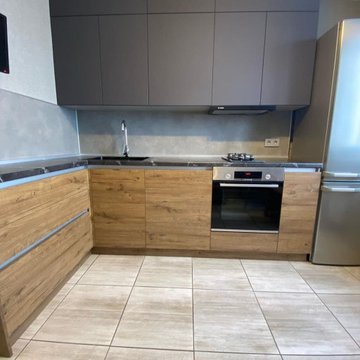
Получите современную и функциональную кухню с этой угловой кухней в насыщенном коричневом цвете. Благодаря шкафам среднего размера с гладким матовым и деревянным фасадом эта кухня предлагает достаточно места для хранения без ручек для чистого минималистского вида.
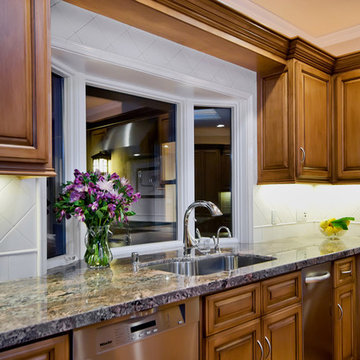
Bay window behind sink provides plenty of room for wiping up behind the sink and an expansive view to the backyard. Notice the reflection in the window of the hood, cooktop, decorative tile behind the cooktop, and pasta pot faucet. Custom cabinetry was designed and crafted in our own millwork and cabinetry shop.
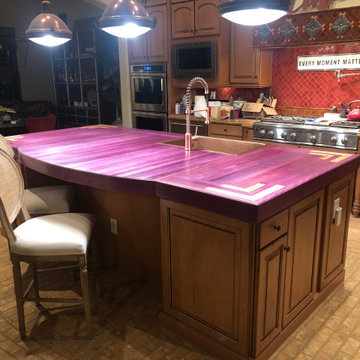
Better Photos coming soon!
This pieces needs little description. While the purple heart wood used for this beautiful countertop may not be everyone's style, it showcases quality of work. This wonderful client chose canarywood as a slight accent for the corner inlays and we designed the layout.
And yes, that is the natural color of the wood!
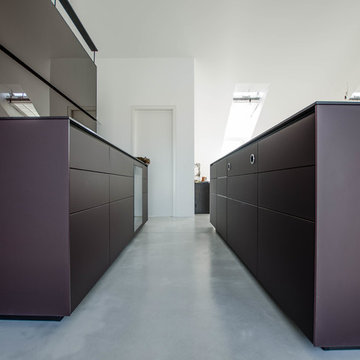
Valcucine New Logica
Zweizeilige, Geräumige Moderne Wohnküche mit Waschbecken, Glasfronten, lila Schränken, Glas-Arbeitsplatte, Glasrückwand, schwarzen Elektrogeräten, Betonboden, Kücheninsel, grauem Boden und lila Arbeitsplatte in Berlin
Zweizeilige, Geräumige Moderne Wohnküche mit Waschbecken, Glasfronten, lila Schränken, Glas-Arbeitsplatte, Glasrückwand, schwarzen Elektrogeräten, Betonboden, Kücheninsel, grauem Boden und lila Arbeitsplatte in Berlin
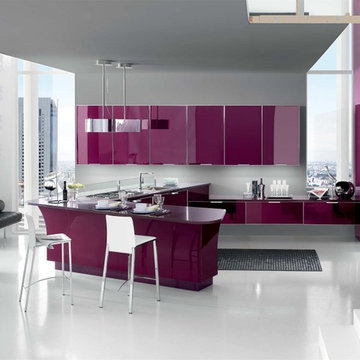
Bold & Vibrant is a look that will inspire!
Moderne Küche in U-Form mit Unterbauwaschbecken, flächenbündigen Schrankfronten, lila Schränken, Quarzit-Arbeitsplatte, Küchengeräten aus Edelstahl, Kücheninsel, grauem Boden und lila Arbeitsplatte in San Francisco
Moderne Küche in U-Form mit Unterbauwaschbecken, flächenbündigen Schrankfronten, lila Schränken, Quarzit-Arbeitsplatte, Küchengeräten aus Edelstahl, Kücheninsel, grauem Boden und lila Arbeitsplatte in San Francisco
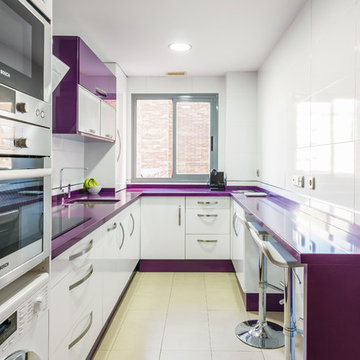
Alessandra Favetto Photography
Moderne Küche in U-Form mit Unterbauwaschbecken, flächenbündigen Schrankfronten, weißen Schränken, Küchenrückwand in Weiß, Küchengeräten aus Edelstahl, beigem Boden und lila Arbeitsplatte in Sevilla
Moderne Küche in U-Form mit Unterbauwaschbecken, flächenbündigen Schrankfronten, weißen Schränken, Küchenrückwand in Weiß, Küchengeräten aus Edelstahl, beigem Boden und lila Arbeitsplatte in Sevilla
Küchen mit lila Arbeitsplatte Ideen und Design
1
