Küchen mit Marmor-Arbeitsplatte und freigelegten Dachbalken Ideen und Design
Suche verfeinern:
Budget
Sortieren nach:Heute beliebt
161 – 180 von 1.468 Fotos
1 von 3
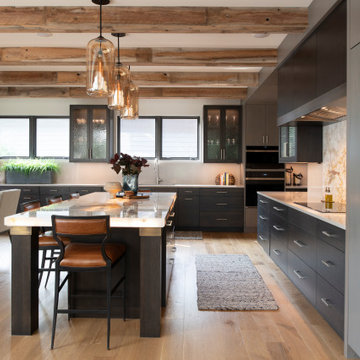
Moderne Wohnküche in U-Form mit Unterbauwaschbecken, flächenbündigen Schrankfronten, schwarzen Schränken, Marmor-Arbeitsplatte, bunter Rückwand, Rückwand aus Marmor, Elektrogeräten mit Frontblende, braunem Holzboden, Kücheninsel, braunem Boden, bunter Arbeitsplatte und freigelegten Dachbalken in Minneapolis
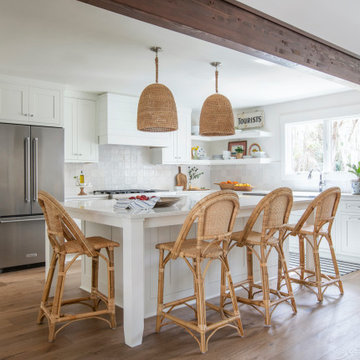
Offene Maritime Küche in U-Form mit Unterbauwaschbecken, Schrankfronten im Shaker-Stil, weißen Schränken, Marmor-Arbeitsplatte, Küchenrückwand in Weiß, Küchengeräten aus Edelstahl, braunem Holzboden, Kücheninsel, braunem Boden, grauer Arbeitsplatte und freigelegten Dachbalken in Jacksonville
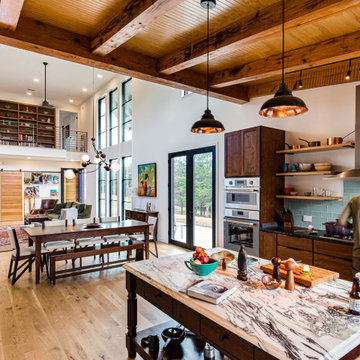
The kitchen, while open to the main living space, is made more intimate with this lower ceiling made from heavy timber beams.
Offene, Kleine Klassische Küche in L-Form mit Landhausspüle, flächenbündigen Schrankfronten, hellbraunen Holzschränken, Marmor-Arbeitsplatte, Küchenrückwand in Grün, Rückwand aus Glasfliesen, Küchengeräten aus Edelstahl, hellem Holzboden, Kücheninsel, weißer Arbeitsplatte und freigelegten Dachbalken in Richmond
Offene, Kleine Klassische Küche in L-Form mit Landhausspüle, flächenbündigen Schrankfronten, hellbraunen Holzschränken, Marmor-Arbeitsplatte, Küchenrückwand in Grün, Rückwand aus Glasfliesen, Küchengeräten aus Edelstahl, hellem Holzboden, Kücheninsel, weißer Arbeitsplatte und freigelegten Dachbalken in Richmond
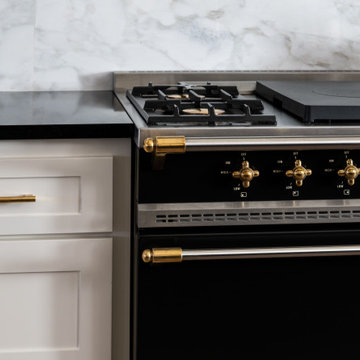
Martha O'Hara Interiors, Interior Design & Photo Styling | Ron McHam Homes, Builder | Jason Jones, Photography
Please Note: All “related,” “similar,” and “sponsored” products tagged or listed by Houzz are not actual products pictured. They have not been approved by Martha O’Hara Interiors nor any of the professionals credited. For information about our work, please contact design@oharainteriors.com.
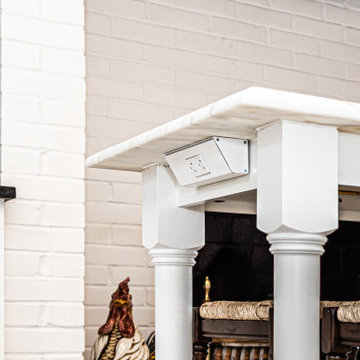
The most elegant, cozy, quaint, french country kitchen in the heart of Roland Park. Simple shaker-style white cabinets decorated with a mix of lacquer gold latches, knobs, and ring pulls. Custom french-cafe-inspired hood with an accent of calacattta marble 3x6 subway tile. A center piece of the white Nostalgie Series 36 Inch Freestanding Dual Fuel Range with Natural Gas and 5 Sealed Brass Burners to pull all the gold accents together. Small custom-built island wrapped with bead board and topped with a honed Calacatta Vagli marble with ogee edges. Black ocean honed granite throughout kitchen to bring it durability, function, and contrast!
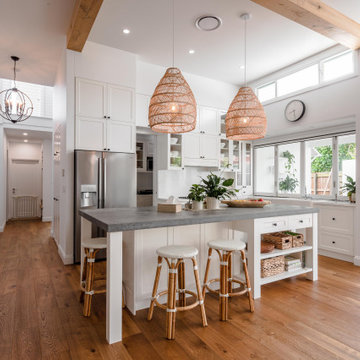
The heading says it all! When we first met the client, she had a portfolio of ideas all streaming from Pinterest. The entire project was designed around certain items, finishes and ideas from an assortment of Pinterest ideas folders. As the project evolved and the client was either seeing different ideas or changing there mind we accommodated every change so that the result was everything they wanted in there forever home… down to the very last design detail. The clients were able to select their slabs of stone, see samples of different finishes and test drive hardware to make sure everything was perfect. This is one of our favourite projects to date, and a fantastic showcase of what we can do for our clients and prove anything is possible.
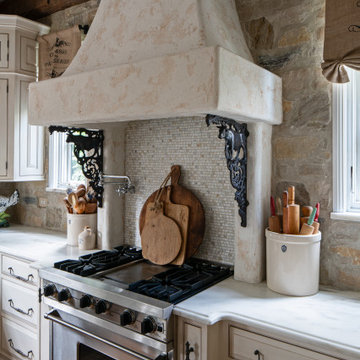
THE SETUP
Imagine how thrilled Diana was when she was approached about designing a kitchen for a client who is an avid traveler and Francophile. ‘French-country’ is a very specific category of traditional design that combines French provincial elegance with rustic comforts. The look draws on soothing hues, antique accents and a wonderful fusion of polished and relic’d finishes.
Her client wanted to feel like she was in the south of France every time she walked into her kitchen. She wanted real honed marble counters, vintage finishes and authentic heavy stone walls like you’d find in a 400-year old château in Les Baux-de-Provence.
Diana’s mission: capture the client’s vision, design it and utilize Drury Design’s sourcing and building expertise to bring it to life.
Design Objectives:
Create the feel of an authentic vintage French-country kitchen
Include natural materials that would have been used in an old French château
Add a second oven
Omit an unused desk area in favor of a large, tall pantry armoire
THE REMODEL
Design Challenges:
Finding real stone for the walls, and the craftsmen to install it
Accommodate for the thickness of the stones
Replicating château beam architecture
Replicating authentic French-country finishes
Find a spot for a new steam oven
Design Solutions:
Source and sort true stone. Utilize veteran craftsmen to apply to the walls using old-world techniques
Furr out interior window casings to adjust for the thicker stone walls
Source true reclaimed beams
Utilize veteran craftsmen for authentic finishes and distressing for the island, tall pantry armoire and stucco hood
Modify the butler’s pantry base cabinet to accommodate the new steam oven
THE RENEWED SPACE
Before we started work on her new French-country kitchen, the homeowner told us the kitchen that came with the house was “not my kitchen.”
“I felt like a stranger,” she told us during the photoshoot. “It wasn’t my color, it wasn’t my texture. It wasn’t my style… I didn’t have my stamp on it.”
And now?
“I love the fact that my family can come in here, wrap their arms around it and feel comfortable,” she said. “It’s like a big hug.”
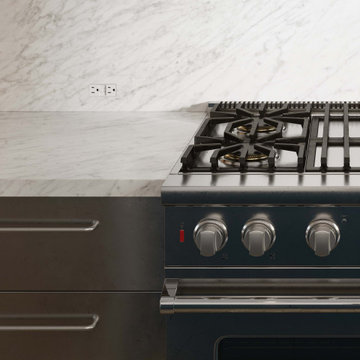
Arsight's uniquely crafted Scandinavian-inspired kitchen located in a Chelsea apartment, New York City, offers an experience in elegance. The airy ambiance, created with a harmonious blend of natural materials and marble finishes, exudes a Brooklyn aesthetic. The kitchen flaunts a stunning marble backsplash and an impressive Viking stainless steel range, emphasizing both luxury and functionality.
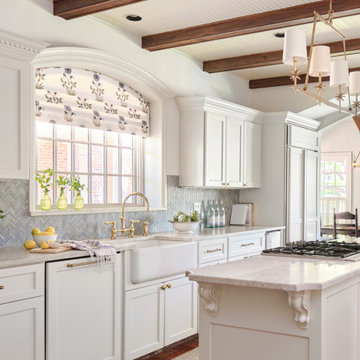
Designer Maria Beck of M.E. Designs expertly combines fun wallpaper patterns and sophisticated colors in this lovely Alamo Heights home.
Kitchen painted a Farrow and Ball white
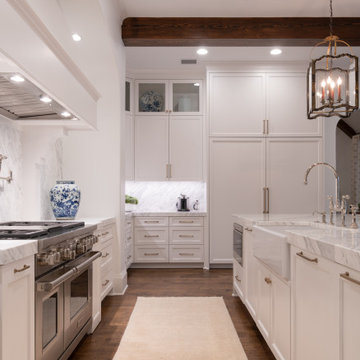
A 36" Sub-Zero Fridge and Freezer pair blend into the kitchen seamlessly with paneled fronts.
Geschlossene, Große Klassische Küche in L-Form mit Landhausspüle, Schrankfronten im Shaker-Stil, weißen Schränken, Marmor-Arbeitsplatte, Küchenrückwand in Weiß, Rückwand aus Marmor, Elektrogeräten mit Frontblende, braunem Holzboden, Kücheninsel, weißer Arbeitsplatte und freigelegten Dachbalken in Dallas
Geschlossene, Große Klassische Küche in L-Form mit Landhausspüle, Schrankfronten im Shaker-Stil, weißen Schränken, Marmor-Arbeitsplatte, Küchenrückwand in Weiß, Rückwand aus Marmor, Elektrogeräten mit Frontblende, braunem Holzboden, Kücheninsel, weißer Arbeitsplatte und freigelegten Dachbalken in Dallas

This project included the total interior remodeling and renovation of the Kitchen, Living, Dining and Family rooms. The Dining and Family rooms switched locations, and the Kitchen footprint expanded, with a new larger opening to the new front Family room. New doors were added to the kitchen, as well as a gorgeous buffet cabinetry unit - with windows behind the upper glass-front cabinets.
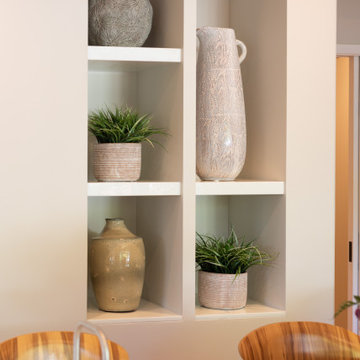
The kitchen island leads into the family room, where glowing floral lighting call to the gardens outside. Nature inspired artwork by Kaoru Mansour and Joyce Gehl hang on the walls, creating another conversation with the plant life outside.A Calacata Avorio marble island offers a large surface to prepare food, or enjoy breakfast while admiring exterior views. Stacks of produce are at the ready for convenient snacking, with vegan cookbooks close at hand in preparation for larger meals. A custom niche was designed to display a pottery collection, and offers another space for plant life to grow. Golden hues in the marble add warmth. Wooden bar stools neatly tuck into the island, perfect for socializing and conversation while preparing meals. The kitchen was made with natural materials to inspire peace, and encourage a connection between the environment when considering the food being prepared. A custom knife drawer as part of cabinetry made in collaboration with a local artisan, conveniently located near the oven for easy preparation. FSC certified no VOC apple ply was used for the cabinetry. Custom silverware drawers give ample space for a variety of flatware. Fresh fruit available for healthy snacking doubles as colorful decor. Artwork by Karen Sikie provides a permanent bouquet when flowers begin to wilt. The pantry, featuring a large concealed fridge to match the cabinetry. On the left, two freezer drawers sit below the counter, with additional storage for dried goods and spices. Custom cabinets made in collaboration with a local craftsperson are painted in a warm grey to bring out the dove tones in the marble. The counter tops were specified to reach the clients ideal height for food preparation. The kitchen is designed for ease of use and calm, creating a mindful experience for cooking.
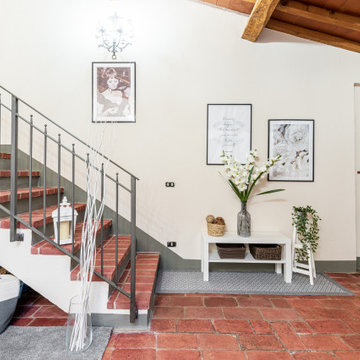
Restyling cucina/salotto di una casa in campagna
Rustikale Wohnküche mit Landhausspüle, hellbraunen Holzschränken, Marmor-Arbeitsplatte, Küchenrückwand in Grau, Rückwand aus Marmor, Terrakottaboden, orangem Boden, grauer Arbeitsplatte und freigelegten Dachbalken in Florenz
Rustikale Wohnküche mit Landhausspüle, hellbraunen Holzschränken, Marmor-Arbeitsplatte, Küchenrückwand in Grau, Rückwand aus Marmor, Terrakottaboden, orangem Boden, grauer Arbeitsplatte und freigelegten Dachbalken in Florenz
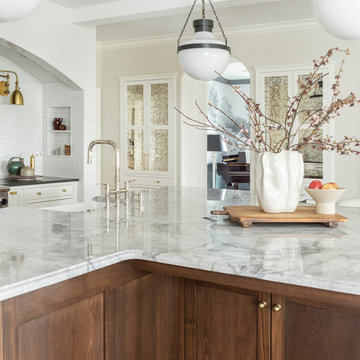
Klassische Küche mit Landhausspüle, hellbraunen Holzschränken, freigelegten Dachbalken, Kassettenfronten, Marmor-Arbeitsplatte, Küchenrückwand in Weiß, Rückwand aus Metrofliesen und grauer Arbeitsplatte in New York
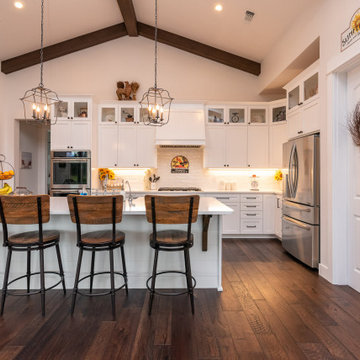
Offene, Große Landhaus Küche in L-Form mit Unterbauwaschbecken, Schrankfronten im Shaker-Stil, weißen Schränken, Marmor-Arbeitsplatte, Küchenrückwand in Weiß, Rückwand aus Glasfliesen, Küchengeräten aus Edelstahl, Kücheninsel, braunem Boden, weißer Arbeitsplatte, gewölbter Decke, freigelegten Dachbalken und dunklem Holzboden in Sonstige
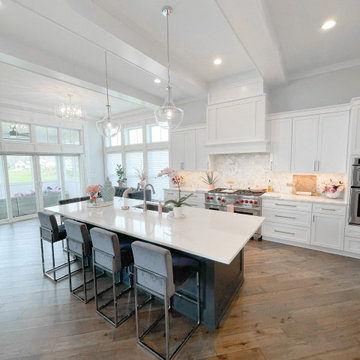
Faulkner Hickory – The Novella Hardwood Collection feature our slice-cut style, with boards that have been lightly sculpted by hand, with detailed coloring. This versatile collection was designed to fit any design scheme and compliment any lifestyle.

Photography Copyright Blake Thompson Photography
Große, Offene, Einzeilige Klassische Küche mit Unterbauwaschbecken, Schrankfronten im Shaker-Stil, blauen Schränken, Marmor-Arbeitsplatte, bunter Rückwand, Rückwand aus Backstein, Küchengeräten aus Edelstahl, Betonboden, Kücheninsel, grauem Boden, weißer Arbeitsplatte und freigelegten Dachbalken in San Francisco
Große, Offene, Einzeilige Klassische Küche mit Unterbauwaschbecken, Schrankfronten im Shaker-Stil, blauen Schränken, Marmor-Arbeitsplatte, bunter Rückwand, Rückwand aus Backstein, Küchengeräten aus Edelstahl, Betonboden, Kücheninsel, grauem Boden, weißer Arbeitsplatte und freigelegten Dachbalken in San Francisco
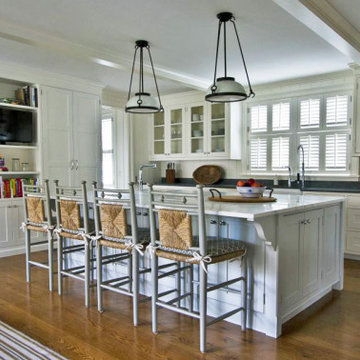
Geschlossene, Große Klassische Küche mit Schrankfronten im Shaker-Stil, weißen Schränken, Marmor-Arbeitsplatte, Elektrogeräten mit Frontblende, braunem Holzboden, Kücheninsel, braunem Boden, bunter Arbeitsplatte und freigelegten Dachbalken in Boston
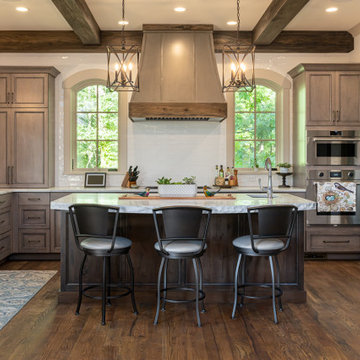
This warm and welcoming home is refreshing to walk into on many levels. The way the great room opens up to the porch and out into the trees makes it feel like you are in the middle of nowhere even though you’re in a neighborhood. The inviting warm colors and traditional elements are a breath of fresh air. It’s also literally a refreshing home because indoor air quality was a big priority for the owners.
Homebuyers today are increasingly concerned about the indoor air quality of their homes. Issues like mold, radon, carbon monoxide and toxic chemicals have received greater attention than ever as poor indoor air quality has been linked to a host of health problems.

Klassische Küche mit Unterbauwaschbecken, flächenbündigen Schrankfronten, weißen Schränken, Marmor-Arbeitsplatte, Küchenrückwand in Grau, Rückwand aus Marmor, Küchengeräten aus Edelstahl, braunem Holzboden, Kücheninsel, braunem Boden, schwarzer Arbeitsplatte und freigelegten Dachbalken in Austin
Küchen mit Marmor-Arbeitsplatte und freigelegten Dachbalken Ideen und Design
9