Küchen mit Marmor-Arbeitsplatte und grauem Boden Ideen und Design
Suche verfeinern:
Budget
Sortieren nach:Heute beliebt
161 – 180 von 6.468 Fotos
1 von 3

Our overall design concept for the renovation of this space was to optimize the functional space for a family of five and accentuate the existing window. In the renovation, we eliminated a huge centrally located kitchen island which acted as an obstacle to the feeling of the space and focused on creating an elegant and balanced plan promoting movement, simplicity and precisely executed details. We held strong to having the kitchen cabinets, wherever possible, float off the floor to give the subtle impression of lightness avoiding a bottom heavy look. The cabinets were painted a pale tinted green to reduce the empty effect of light flooding a white kitchen leaving a softness and complementing the gray tiles.
To integrate the existing dining room with the kitchen, we simply added some classic dining chairs and a dynamic light fixture, juxtaposing the geometry of the boxy kitchen with organic curves and triangular lights to balance the clean design with an inviting warmth.

The kitchen is the anchor of the house and epitomizes the relationship between house and owner with details such as kauri timber drawers and tiles from their former restaurant.
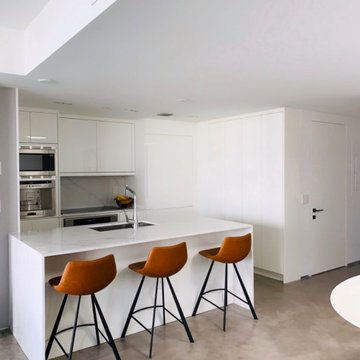
Kleine Moderne Wohnküche in L-Form mit Unterbauwaschbecken, flächenbündigen Schrankfronten, weißen Schränken, Marmor-Arbeitsplatte, Küchenrückwand in Weiß, Rückwand aus Marmor, Elektrogeräten mit Frontblende, Betonboden, Kücheninsel, grauem Boden und weißer Arbeitsplatte in Miami
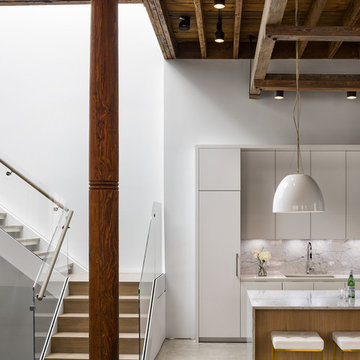
The owners of this home, purchased it from an architect, who converted an old factory, in downtown Jersey City, into a house. When the family grew, they needed to either move, or extend this house they love so much.
Being that this is a historical-preservation building, the front had to remain 'as is'.
Owners hired Fogarty Finger architects to redesign the home and Kuche+Cucina, for the kitchen, closets and the party kitchenette.
Pedini cabinets were chosen, for their sleek, minimal look, in both matte glass and matte lacquer, for different textures.
The work countertop, was done in durable quartz, while the island and the backsplash are real marble.
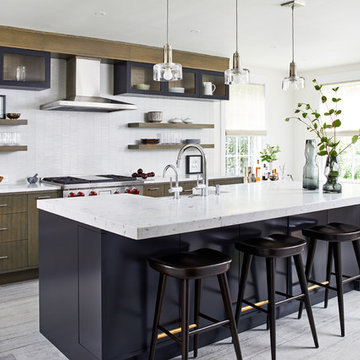
Moderne Wohnküche mit Landhausspüle, flächenbündigen Schrankfronten, grauen Schränken, Marmor-Arbeitsplatte, Küchenrückwand in Weiß, Rückwand aus Glasfliesen, Küchengeräten aus Edelstahl, Kalkstein, Kücheninsel, grauem Boden und weißer Arbeitsplatte in Washington, D.C.
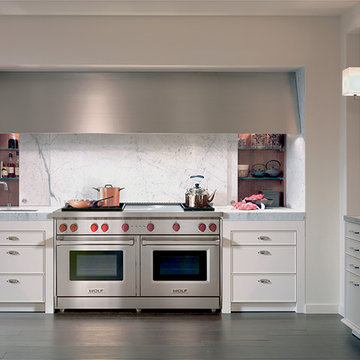
Geschlossene, Große Klassische Küche in L-Form mit Küchengeräten aus Edelstahl, flächenbündigen Schrankfronten, weißen Schränken, Marmor-Arbeitsplatte, bunter Rückwand, Rückwand aus Marmor, dunklem Holzboden und grauem Boden in Portland
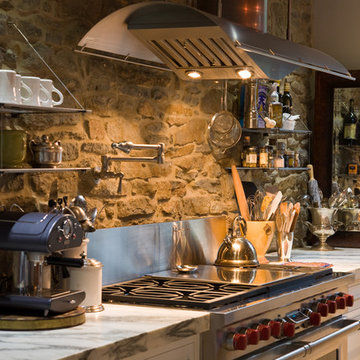
This project was a long labor of love. The clients adored this eclectic farm home from the moment they first opened the front door. They knew immediately as well that they would be making many careful changes to honor the integrity of its old architecture. The original part of the home is a log cabin built in the 1700’s. Several additions had been added over time. The dark, inefficient kitchen that was in place would not serve their lifestyle of entertaining and love of cooking well at all. Their wish list included large pro style appliances, lots of visible storage for collections of plates, silverware, and cookware, and a magazine-worthy end result in terms of aesthetics. After over two years into the design process with a wonderful plan in hand, construction began. Contractors experienced in historic preservation were an important part of the project. Local artisans were chosen for their expertise in metal work for one-of-a-kind pieces designed for this kitchen – pot rack, base for the antique butcher block, freestanding shelves, and wall shelves. Floor tile was hand chipped for an aged effect. Old barn wood planks and beams were used to create the ceiling. Local furniture makers were selected for their abilities to hand plane and hand finish custom antique reproduction pieces that became the island and armoire pantry. An additional cabinetry company manufactured the transitional style perimeter cabinetry. Three different edge details grace the thick marble tops which had to be scribed carefully to the stone wall. Cable lighting and lamps made from old concrete pillars were incorporated. The restored stone wall serves as a magnificent backdrop for the eye- catching hood and 60” range. Extra dishwasher and refrigerator drawers, an extra-large fireclay apron sink along with many accessories enhance the functionality of this two cook kitchen. The fabulous style and fun-loving personalities of the clients shine through in this wonderful kitchen. If you don’t believe us, “swing” through sometime and see for yourself! Matt Villano Photography
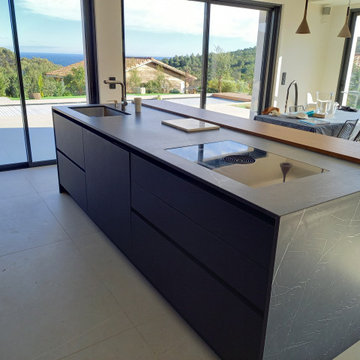
Zoom sur le grand plan de travail de l'ilot en marbre noir , permettant de cuisiné et de pouvoir discuté avec vos convives / familles mais aussi de profiter de la vue sympathique!
http://www.cuisineconnexion.fr/
http://www.cuisineconnexion.fr/

Offene, Mittelgroße Moderne Küche in L-Form mit offenen Schränken, Marmor-Arbeitsplatte, Küchenrückwand in Weiß, Rückwand aus Keramikfliesen, Küchengeräten aus Edelstahl, Porzellan-Bodenfliesen, Kücheninsel, grauem Boden, weißer Arbeitsplatte, Holzdecke, gewölbter Decke und hellbraunen Holzschränken in New York
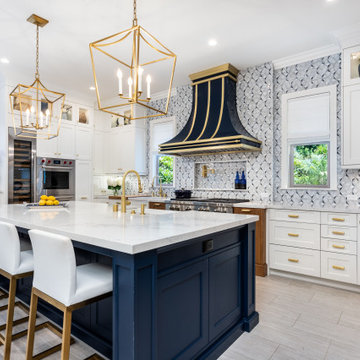
A luxury kitchen with all the fixings. Unique backsplash made from hand-made glass tile, satin brass hardware and fixtures, custom cabinetry and a gorgeous gold-white-blue color palette are just some of the outstanding features of this awesome project.
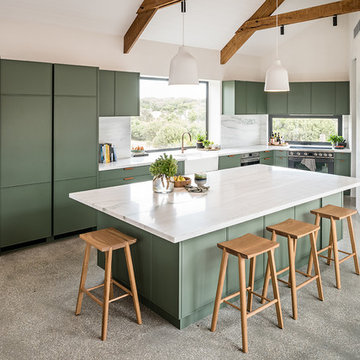
This project was part of Channel Nine's 2019 TV program 'Love Shack' where LTKI collaborated with homeowners and renovation specialists Deanne & Darren Jolly. The 'Love Shack' is situated in the beautiful coastal town of Fingal on Victoria's Mornington Peninsula. Dea & Darren transformed a small and dated 3 bedroom 'shack' into a stunning family home with a significant extension and redesign of the whole property. Let's Talk Kitchens & Interiors' Managing Director Rex Hirst was engaged to design and build all of the cabinetry for the project including kitchen, scullery, mudroom, laundry, bathroom vanities, entertainment units, master walk-in-robe and wardrobes. We think the combination of Dea's honed eye for colour and style and Rex's skills in spatial planning and Interior Design have culminated in a truly spectacular family home. Designer: Rex Hirst Photography By: Tim Turner

Interior Designer Rebecca Robeson created a Kitchen her client would want to come home to. With a nod to the Industrial, Rebecca's goal was to turn the outdated, oak cabinet kitchen, into a hip, modern space reflecting the homeowners LOVE FOR THE LOFT! Paul Anderson of EKD in Denver worked closely with the team at Robeson Design on Rebecca's vision to insure every detail was built to perfection. Custom cabinets made of Rift White Oak include luxury features such as live-edge Curly Maple shelves above the sink, touch-latch drawers, soft-close hinges and hand forged steel kick-plates that graze the oak hardwood floors... just to name a few. To highlight it all, individually lit drawers and cabinets activate upon opening. The marble countertops rest below the used brick veneer as both wrap around the Kitchen and into the Great Room. Custom pantry features frosted glass co-planar doors concealing pullout pantry storage and beverage center.
Rocky Mountain Hardware
Exquisite Kitchen Design
Tech Lighting - Black Whale Lighting
Photos by Ryan Garvin Photography

Photographer: Matt Clayton
Lazenby’s Light Natural polished concrete is a creative addition to Sommer Pyne’s brainchild, House Curious. Designed to be a perfect environment for regular use and to add to the homeowners desire to “create magic for lovely people”.
Lazenby’s Light Natural polished concrete floors have been installed 100mm deep over underfloor heating. Inside and out, House Curious comprises 207m² of Lazenby’s mottled, satin finished, iconic concrete floors creating elegant architectural lines throughout.
Due to logistics and project programme the internal and external areas were installed at 2 different times. Four external steps were installed at a separate time due to their size at approx. 8m long and all shutters were stripped so that the faces could be rendered. This technique ensured that the steps were as close a match as possible to the connecting patio, forming a sleek architectural space.
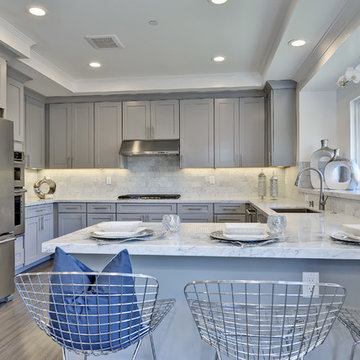
Mittelgroße Moderne Wohnküche in U-Form mit Unterbauwaschbecken, Schrankfronten im Shaker-Stil, grauen Schränken, Marmor-Arbeitsplatte, Küchenrückwand in Weiß, Rückwand aus Steinfliesen, Küchengeräten aus Edelstahl, braunem Holzboden, Halbinsel und grauem Boden in Los Angeles
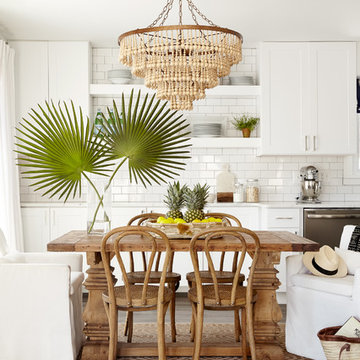
White beach kitchen with lots of texture and open shelving in Avalon, NJ
Mittelgroße Maritime Wohnküche ohne Insel in L-Form mit Waschbecken, Schrankfronten im Shaker-Stil, weißen Schränken, Marmor-Arbeitsplatte, Küchenrückwand in Weiß, Rückwand aus Metrofliesen, Küchengeräten aus Edelstahl, Laminat und grauem Boden in Philadelphia
Mittelgroße Maritime Wohnküche ohne Insel in L-Form mit Waschbecken, Schrankfronten im Shaker-Stil, weißen Schränken, Marmor-Arbeitsplatte, Küchenrückwand in Weiß, Rückwand aus Metrofliesen, Küchengeräten aus Edelstahl, Laminat und grauem Boden in Philadelphia
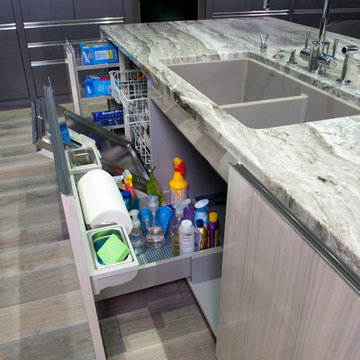
Craig Thompson Photography
NKBA 1st Place Winner in Medium Kitchen Category
Lead Designer: Emily Miller, CKD
Co-Designer: Tommy Trzcinski
Offene, Zweizeilige, Mittelgroße Moderne Küche mit flächenbündigen Schrankfronten, grauen Schränken, Marmor-Arbeitsplatte, Küchenrückwand in Weiß, Küchengeräten aus Edelstahl, hellem Holzboden, zwei Kücheninseln, Doppelwaschbecken und grauem Boden in Sonstige
Offene, Zweizeilige, Mittelgroße Moderne Küche mit flächenbündigen Schrankfronten, grauen Schränken, Marmor-Arbeitsplatte, Küchenrückwand in Weiß, Küchengeräten aus Edelstahl, hellem Holzboden, zwei Kücheninseln, Doppelwaschbecken und grauem Boden in Sonstige

Open plan modern family kitchen with galley working area, breakfast bar with stools on marble island and zoned family dining area.
Offene, Geräumige Moderne Küche in L-Form mit Einbauwaschbecken, flächenbündigen Schrankfronten, schwarzen Schränken, Marmor-Arbeitsplatte, Küchenrückwand in Weiß, schwarzen Elektrogeräten, Betonboden, Kücheninsel, grauem Boden und weißer Arbeitsplatte in London
Offene, Geräumige Moderne Küche in L-Form mit Einbauwaschbecken, flächenbündigen Schrankfronten, schwarzen Schränken, Marmor-Arbeitsplatte, Küchenrückwand in Weiß, schwarzen Elektrogeräten, Betonboden, Kücheninsel, grauem Boden und weißer Arbeitsplatte in London

This spec home investor came to DSA with a unique challenge: to create a residence that could be sold for 8-10 million dollars on a 2-3 million dollar construction budget. The investor gave the design team complete creative control on the project, giving way to an opportunity for the team to pursue anything and everything as long as it fit in the construction budget. Out of this challenge was born a stunning modern/contemporary home that carries an atmosphere that is both luxurious and comfortable. The residence features a first floor owners’ suite, study, glass lined wine cellar, entertainment retreat, spacious great room, pool deck & lanai, bonus room, terrace, and five upstairs bedrooms. The lot chosen for the home sits on the beautiful St. Petersburg waterfront, and Designers made sure to take advantage of this at every angle of the home, creating sweeping views that flow between the exterior and interior spaces. The home boasts wide open spaces created by long-span trusses, and floor to ceiling glass and windows that promote natural light throughout the home. The living spaces in the home flow together as part of one contiguous interior space, reflecting a more casual and relaxed way of life.
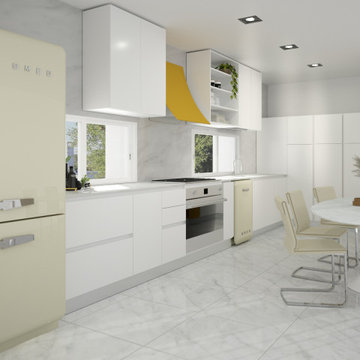
Progetto di una cucina lunga e stretta con tavolo per 6 persone - Render fotorealistico
Einzeilige, Große Moderne Wohnküche ohne Insel mit Waschbecken, flächenbündigen Schrankfronten, weißen Schränken, Marmor-Arbeitsplatte, Küchengeräten aus Edelstahl, Porzellan-Bodenfliesen, grauem Boden und weißer Arbeitsplatte in Mailand
Einzeilige, Große Moderne Wohnküche ohne Insel mit Waschbecken, flächenbündigen Schrankfronten, weißen Schränken, Marmor-Arbeitsplatte, Küchengeräten aus Edelstahl, Porzellan-Bodenfliesen, grauem Boden und weißer Arbeitsplatte in Mailand
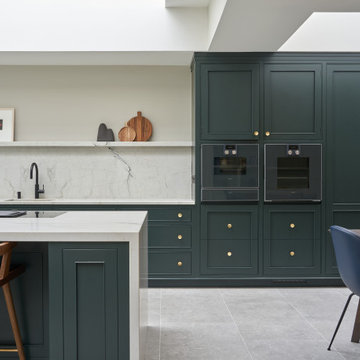
Zweizeilige Klassische Wohnküche mit Unterbauwaschbecken, Schrankfronten mit vertiefter Füllung, grünen Schränken, Marmor-Arbeitsplatte, bunter Rückwand, Rückwand aus Marmor, schwarzen Elektrogeräten, Kücheninsel, grauem Boden und bunter Arbeitsplatte in Dublin
Küchen mit Marmor-Arbeitsplatte und grauem Boden Ideen und Design
9