Küchen mit Marmor-Arbeitsplatte und schwarzem Boden Ideen und Design
Suche verfeinern:
Budget
Sortieren nach:Heute beliebt
81 – 100 von 1.020 Fotos
1 von 3

Roundhouse Urbo and Metro matt lacquer bespoke kitchen in Farrow & Ball Moles Breath, Patinated Silver and Burnished Copper with a stainless steel worktop and larder shelf in White Fantasy. Island in horizontal grain Riverwashed Walnut Ply with worktop in White Fantasy with a sharknose profile.
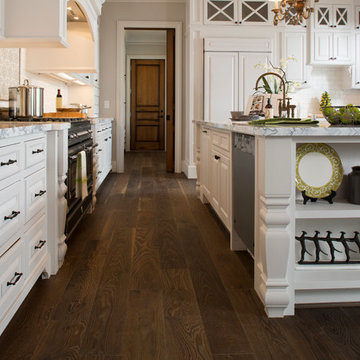
www.felixsanchez.com
Geräumige Klassische Küche in L-Form mit Unterbauwaschbecken, profilierten Schrankfronten, weißen Schränken, Marmor-Arbeitsplatte, Küchenrückwand in Weiß, Rückwand aus Metrofliesen, Elektrogeräten mit Frontblende, dunklem Holzboden, Kücheninsel, schwarzem Boden und weißer Arbeitsplatte in Houston
Geräumige Klassische Küche in L-Form mit Unterbauwaschbecken, profilierten Schrankfronten, weißen Schränken, Marmor-Arbeitsplatte, Küchenrückwand in Weiß, Rückwand aus Metrofliesen, Elektrogeräten mit Frontblende, dunklem Holzboden, Kücheninsel, schwarzem Boden und weißer Arbeitsplatte in Houston
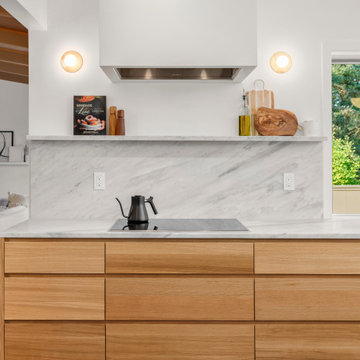
Mid-Century Küche mit flächenbündigen Schrankfronten, hellen Holzschränken, Marmor-Arbeitsplatte, Rückwand aus Marmor, Terrakottaboden, Kücheninsel, schwarzem Boden und gewölbter Decke in Portland
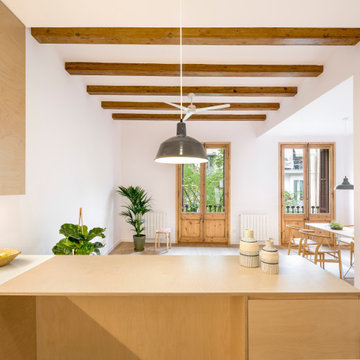
Zona menjador
Constructor: Fórneas Guida SL
Fotografia: Adrià Goula Studio
Fotógrafa: Judith Casas
Kleine Nordische Wohnküche in U-Form mit Unterbauwaschbecken, offenen Schränken, hellen Holzschränken, Marmor-Arbeitsplatte, Küchenrückwand in Weiß, Rückwand aus Marmor, Elektrogeräten mit Frontblende, Keramikboden, Kücheninsel, schwarzem Boden und weißer Arbeitsplatte in Sonstige
Kleine Nordische Wohnküche in U-Form mit Unterbauwaschbecken, offenen Schränken, hellen Holzschränken, Marmor-Arbeitsplatte, Küchenrückwand in Weiß, Rückwand aus Marmor, Elektrogeräten mit Frontblende, Keramikboden, Kücheninsel, schwarzem Boden und weißer Arbeitsplatte in Sonstige
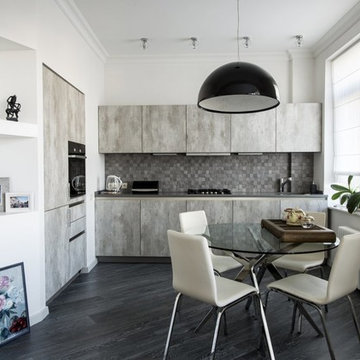
Александр Камачкин
Offene Moderne Küche ohne Insel in L-Form mit flächenbündigen Schrankfronten, grauen Schränken, Küchenrückwand in Grau, schwarzen Elektrogeräten, dunklem Holzboden, schwarzem Boden, grauer Arbeitsplatte, Doppelwaschbecken, Marmor-Arbeitsplatte und Rückwand aus Mosaikfliesen in Moskau
Offene Moderne Küche ohne Insel in L-Form mit flächenbündigen Schrankfronten, grauen Schränken, Küchenrückwand in Grau, schwarzen Elektrogeräten, dunklem Holzboden, schwarzem Boden, grauer Arbeitsplatte, Doppelwaschbecken, Marmor-Arbeitsplatte und Rückwand aus Mosaikfliesen in Moskau
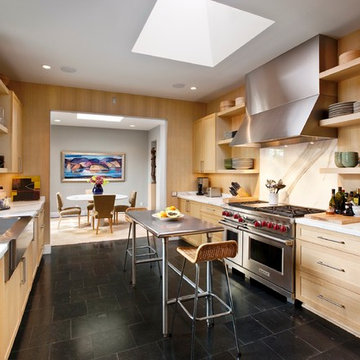
Photo: Jim Bartsch Photography
Geschlossene Moderne Küche mit Küchengeräten aus Edelstahl, Einbauwaschbecken, offenen Schränken, hellen Holzschränken, Marmor-Arbeitsplatte, Küchenrückwand in Weiß, Rückwand aus Stein und schwarzem Boden in Santa Barbara
Geschlossene Moderne Küche mit Küchengeräten aus Edelstahl, Einbauwaschbecken, offenen Schränken, hellen Holzschränken, Marmor-Arbeitsplatte, Küchenrückwand in Weiß, Rückwand aus Stein und schwarzem Boden in Santa Barbara
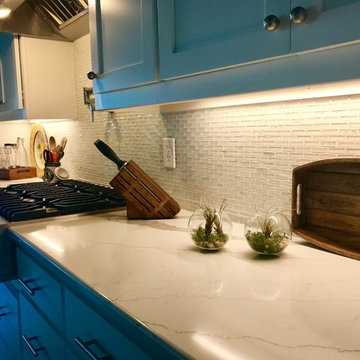
Offene, Mittelgroße Klassische Küche mit dunklem Holzboden, schwarzem Boden, Schrankfronten im Shaker-Stil, weißen Schränken, Marmor-Arbeitsplatte, Küchenrückwand in Weiß, Rückwand aus Glasfliesen, Küchengeräten aus Edelstahl und Kücheninsel in Dallas

Townhouse kitchen and stair hall, leading to a terrace below the vertical garden. Photo by Richard Barnes. Architecture and Interior Design by MKCA.
Große, Zweizeilige Moderne Wohnküche mit Unterbauwaschbecken, Schrankfronten mit vertiefter Füllung, Küchenrückwand in Weiß, Rückwand aus Marmor, Elektrogeräten mit Frontblende, Kalkstein, Kücheninsel, schwarzem Boden, weißer Arbeitsplatte, weißen Schränken und Marmor-Arbeitsplatte in New York
Große, Zweizeilige Moderne Wohnküche mit Unterbauwaschbecken, Schrankfronten mit vertiefter Füllung, Küchenrückwand in Weiß, Rückwand aus Marmor, Elektrogeräten mit Frontblende, Kalkstein, Kücheninsel, schwarzem Boden, weißer Arbeitsplatte, weißen Schränken und Marmor-Arbeitsplatte in New York
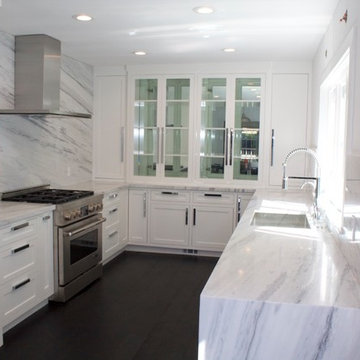
Geschlossene Moderne Küche ohne Insel in U-Form mit Unterbauwaschbecken, Schrankfronten im Shaker-Stil, weißen Schränken, Marmor-Arbeitsplatte, Küchenrückwand in Grau, Rückwand aus Marmor, Küchengeräten aus Edelstahl, dunklem Holzboden und schwarzem Boden in Los Angeles
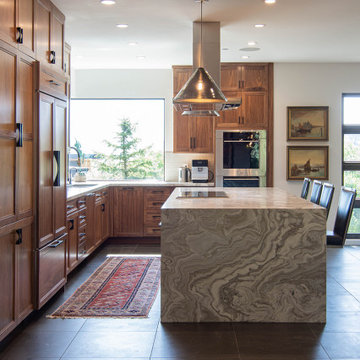
Offene Moderne Küchenbar in L-Form mit Einbauwaschbecken, Schrankfronten mit vertiefter Füllung, hellbraunen Holzschränken, Marmor-Arbeitsplatte, Küchenrückwand in Weiß, Rückwand aus Metrofliesen, Küchengeräten aus Edelstahl, Schieferboden, Kücheninsel, schwarzem Boden und weißer Arbeitsplatte in Salt Lake City
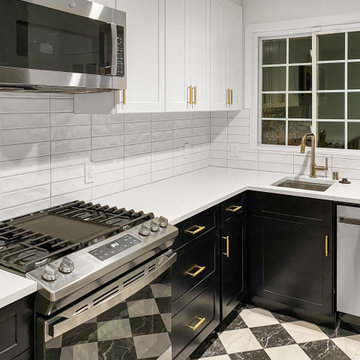
Kleine Wohnküche ohne Insel in L-Form mit Unterbauwaschbecken, Schrankfronten mit vertiefter Füllung, schwarzen Schränken, Marmor-Arbeitsplatte, Küchenrückwand in Weiß, Rückwand aus Metrofliesen, Küchengeräten aus Edelstahl, Porzellan-Bodenfliesen, schwarzem Boden und weißer Arbeitsplatte in San Francisco
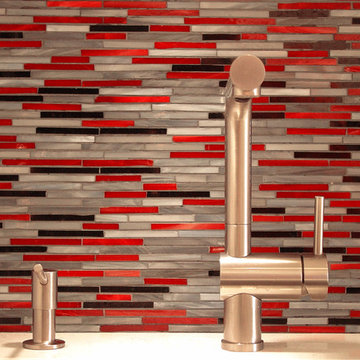
Hi End Custom Cabinetry
Geschlossene, Zweizeilige, Mittelgroße Moderne Küche ohne Insel mit Unterbauwaschbecken, flächenbündigen Schrankfronten, weißen Schränken, Marmor-Arbeitsplatte, Küchenrückwand in Rot, Rückwand aus Glasfliesen, Küchengeräten aus Edelstahl, Keramikboden und schwarzem Boden in New York
Geschlossene, Zweizeilige, Mittelgroße Moderne Küche ohne Insel mit Unterbauwaschbecken, flächenbündigen Schrankfronten, weißen Schränken, Marmor-Arbeitsplatte, Küchenrückwand in Rot, Rückwand aus Glasfliesen, Küchengeräten aus Edelstahl, Keramikboden und schwarzem Boden in New York

Brad Haines knows a thing or two about building things. The intensely creative and innovative founder of Oklahoma City-based Haines Capital is the driving force behind numerous successful companies including Bank 7 (NASDAQ BSVN), which proudly reported record year-end earnings since going public in September of last year. He has beautifully built, renovated, and personally thumb printed all of his commercial spaces and residences. “Our theory is to keep things sophisticated but comfortable,” Brad says.
That’s the exact approach he took in his personal haven in Nichols Hills, Oklahoma. Painstakingly renovated over the span of two years by Candeleria Foster Design-Build of Oklahoma City, his home boasts museum-white, authentic Venetian plaster walls and ceilings; charcoal tiled flooring; imported marble in the master bath; and a pretty kitchen you’ll want to emulate.
Reminiscent of an edgy luxury hotel, it is a vibe conjured by Cantoni designer Nicole George. “The new remodel plan was all about opening up the space and layering monochromatic color with lots of texture,” says Nicole, who collaborated with Brad on two previous projects. “The color palette is minimal, with charcoal, bone, amber, stone, linen and leather.”
“Sophisticated“Sophisticated“Sophisticated“Sophisticated“Sophisticated
Nicole helped oversee space planning and selection of interior finishes, lighting, furnishings and fine art for the entire 7,000-square-foot home. It is now decked top-to-bottom in pieces sourced from Cantoni, beginning with the custom-ordered console at entry and a pair of Glacier Suspension fixtures over the stairwell. “Every angle in the house is the result of a critical thought process,” Nicole says. “We wanted to make sure each room would be purposeful.”
To that end, “we reintroduced the ‘parlor,’ and also redefined the formal dining area as a bar and drink lounge with enough space for 10 guests to comfortably dine,” Nicole says. Brad’s parlor holds the Swing sectional customized in a silky, soft-hand charcoal leather crafted by prominent Italian leather furnishings company Gamma. Nicole paired it with the Kate swivel chair customized in a light grey leather, the sleek DK writing desk, and the Black & More bar cabinet by Malerba. “Nicole has a special design talent and adapts quickly to what we expect and like,” Brad says.
To create the restaurant-worthy dining space, Nicole brought in a black-satin glass and marble-topped dining table and mohair-velvet chairs, all by Italian maker Gallotti & Radice. Guests can take a post-dinner respite on the adjoining room’s Aston sectional by Gamma.
In the formal living room, Nicole paired Cantoni’s Fashion Affair club chairs with the Black & More cocktail table, and sofas sourced from Désirée, an Italian furniture upholstery company that creates cutting-edge yet comfortable pieces. The color-coordinating kitchen and breakfast area, meanwhile, hold a set of Guapa counter stools in ash grey leather, and the Ray dining table with light-grey leather Cattelan Italia chairs. The expansive loggia also is ideal for entertaining and lounging with the Versa grand sectional, the Ido cocktail table in grey aged walnut and Dolly chairs customized in black nubuck leather. Nicole made most of the design decisions, but, “she took my suggestions seriously and then put me in my place,” Brad says.
She had the master bedroom’s Marlon bed by Gamma customized in a remarkably soft black leather with a matching stitch and paired it with onyx gloss Black & More nightstands. “The furnishings absolutely complement the style,” Brad says. “They are high-quality and have a modern flair, but at the end of the day, are still comfortable and user-friendly.”
The end result is a home Brad not only enjoys, but one that Nicole also finds exceptional. “I honestly love every part of this house,” Nicole says. “Working with Brad is always an adventure but a privilege that I take very seriously, from the beginning of the design process to installation.”
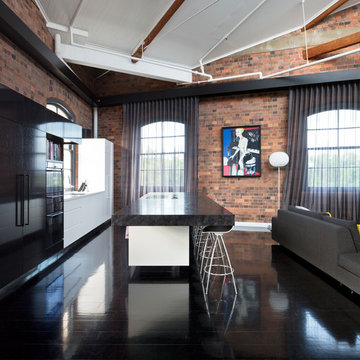
Angus Martin
Mittelgroße, Offene Industrial Küche mit dunklem Holzboden, Kücheninsel, flächenbündigen Schrankfronten, weißen Schränken, schwarzem Boden, Unterbauwaschbecken, Marmor-Arbeitsplatte und schwarzen Elektrogeräten in Brisbane
Mittelgroße, Offene Industrial Küche mit dunklem Holzboden, Kücheninsel, flächenbündigen Schrankfronten, weißen Schränken, schwarzem Boden, Unterbauwaschbecken, Marmor-Arbeitsplatte und schwarzen Elektrogeräten in Brisbane

Offene, Große Klassische Küche in L-Form mit Unterbauwaschbecken, flächenbündigen Schrankfronten, hellen Holzschränken, Marmor-Arbeitsplatte, Küchenrückwand in Weiß, Rückwand aus Mosaikfliesen, Elektrogeräten mit Frontblende, Marmorboden, Kücheninsel, schwarzem Boden, weißer Arbeitsplatte und freigelegten Dachbalken in Los Angeles
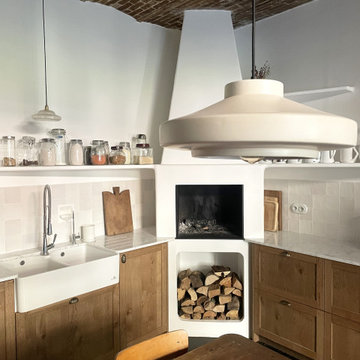
Offene, Große Country Küche ohne Insel in U-Form mit Einbauwaschbecken, hellen Holzschränken, Marmor-Arbeitsplatte, Küchenrückwand in Weiß, Rückwand aus Keramikfliesen, weißen Elektrogeräten, schwarzem Boden und weißer Arbeitsplatte in Paris
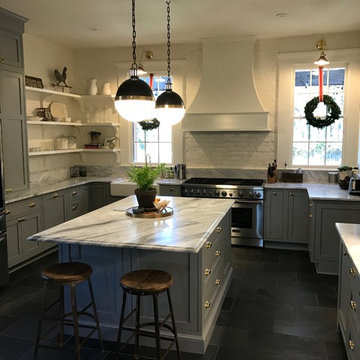
Custom island Candlelight Cabinetry
Color is Stonehenge Grey
Große Klassische Wohnküche in U-Form mit Landhausspüle, Schrankfronten im Shaker-Stil, grauen Schränken, Marmor-Arbeitsplatte, weißen Elektrogeräten, Schieferboden, Kücheninsel und schwarzem Boden in Atlanta
Große Klassische Wohnküche in U-Form mit Landhausspüle, Schrankfronten im Shaker-Stil, grauen Schränken, Marmor-Arbeitsplatte, weißen Elektrogeräten, Schieferboden, Kücheninsel und schwarzem Boden in Atlanta
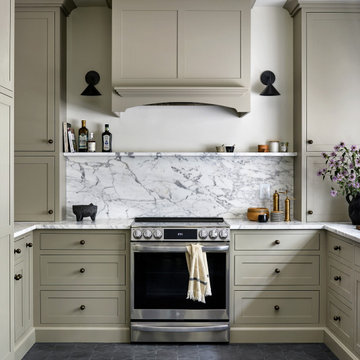
Our latest kitchen renovation in Virginia! We chose a traditional cabinet design and honed marble to be paired with the durable star and cross cement tile on the floor.
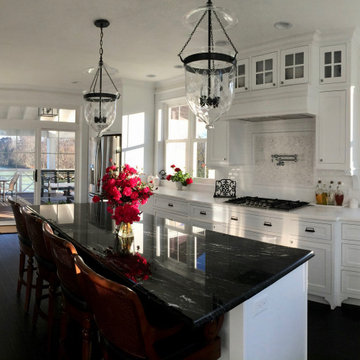
Klassische Küche mit Doppelwaschbecken, Schrankfronten im Shaker-Stil, weißen Schränken, Marmor-Arbeitsplatte, Küchenrückwand in Weiß, Rückwand aus Metrofliesen, Küchengeräten aus Edelstahl, dunklem Holzboden, Kücheninsel, schwarzem Boden und weißer Arbeitsplatte in Cincinnati
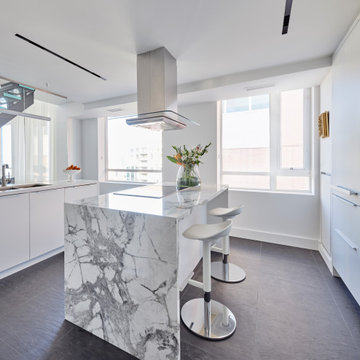
Yorkville Modern Condo kitchen
Geschlossene, Kleine Moderne Küche in U-Form mit Doppelwaschbecken, flächenbündigen Schrankfronten, weißen Schränken, Marmor-Arbeitsplatte, Glasrückwand, Küchengeräten aus Edelstahl, Schieferboden, Kücheninsel, schwarzem Boden und weißer Arbeitsplatte in Toronto
Geschlossene, Kleine Moderne Küche in U-Form mit Doppelwaschbecken, flächenbündigen Schrankfronten, weißen Schränken, Marmor-Arbeitsplatte, Glasrückwand, Küchengeräten aus Edelstahl, Schieferboden, Kücheninsel, schwarzem Boden und weißer Arbeitsplatte in Toronto
Küchen mit Marmor-Arbeitsplatte und schwarzem Boden Ideen und Design
5