Küchen mit Marmor-Arbeitsplatte und Speckstein-Arbeitsplatte Ideen und Design
Suche verfeinern:
Budget
Sortieren nach:Heute beliebt
81 – 100 von 134.434 Fotos
1 von 3
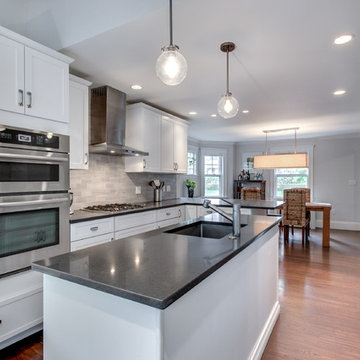
Mittelgroße Klassische Wohnküche in L-Form mit Unterbauwaschbecken, Schrankfronten im Shaker-Stil, weißen Schränken, Speckstein-Arbeitsplatte, Küchenrückwand in Grau, Rückwand aus Steinfliesen, Küchengeräten aus Edelstahl, dunklem Holzboden und Kücheninsel in Boston
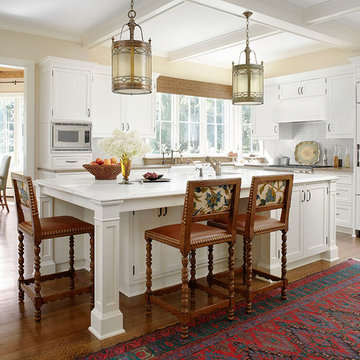
Werner Straube, photographer.
Klassische Wohnküche in L-Form mit Schrankfronten mit vertiefter Füllung, weißen Schränken, Marmor-Arbeitsplatte, Küchenrückwand in Weiß, Elektrogeräten mit Frontblende und braunem Holzboden in Milwaukee
Klassische Wohnküche in L-Form mit Schrankfronten mit vertiefter Füllung, weißen Schränken, Marmor-Arbeitsplatte, Küchenrückwand in Weiß, Elektrogeräten mit Frontblende und braunem Holzboden in Milwaukee

steinbergerphoto.com
Große Klassische Küche in U-Form mit weißen Schränken, Küchenrückwand in Grau, Rückwand aus Metrofliesen, Landhausspüle, Schrankfronten im Shaker-Stil, Marmor-Arbeitsplatte, Küchengeräten aus Edelstahl, braunem Holzboden, Kücheninsel und braunem Boden in Milwaukee
Große Klassische Küche in U-Form mit weißen Schränken, Küchenrückwand in Grau, Rückwand aus Metrofliesen, Landhausspüle, Schrankfronten im Shaker-Stil, Marmor-Arbeitsplatte, Küchengeräten aus Edelstahl, braunem Holzboden, Kücheninsel und braunem Boden in Milwaukee

This handmade custom designed kitchen was created for an historic restoration project in Northern NJ. Handmade white cabinetry is a bright and airy pallet for the home, while the Provence Blue Cornufe with matching custom hood adds a unique splash of color. While the large farm sink is great for cleaning up, the prep sink in the island is handily located right next to the end grain butcher block counter top for chopping. The island is anchored by a tray ceiling and two antique lanterns. A pot filler is located over the range for convenience.
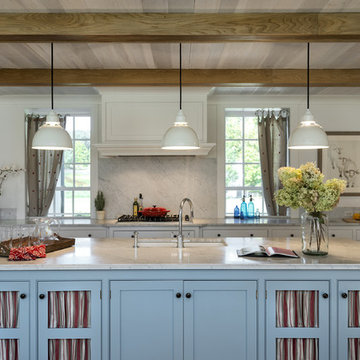
Rob Karosis
Country Wohnküche in U-Form mit Unterbauwaschbecken, Schrankfronten im Shaker-Stil, blauen Schränken, Marmor-Arbeitsplatte, Küchenrückwand in Weiß, Elektrogeräten mit Frontblende und Rückwand aus Marmor in New York
Country Wohnküche in U-Form mit Unterbauwaschbecken, Schrankfronten im Shaker-Stil, blauen Schränken, Marmor-Arbeitsplatte, Küchenrückwand in Weiß, Elektrogeräten mit Frontblende und Rückwand aus Marmor in New York

Kitchen Size: 14 Ft. x 15 1/2 Ft.
Island Size: 98" x 44"
Wood Floor: Stang-Lund Forde 5” walnut hard wax oil finish
Tile Backsplash: Here is a link to the exact tile and color: http://encoreceramics.com/product/silver-crackle-glaze/
•2014 MN ASID Awards: First Place Kitchens
•2013 Minnesota NKBA Awards: First Place Medium Kitchens
•Photography by Andrea Rugg

Luxurious storage pantry! In need of a more open space for entertaining we moved the kitchen, added a beautiful storage pantry, and transformed a laundry room.
Kitchen design San Antonio, Storage design San Antonio, Laundry Room design San Antonio, San Antonio kitchen designer, beautiful island lights, sparkle and glam kitchen, modern kitchen san antonio, barstools san antonio, white kitchen san antonio, white kitchen, round lights, polished nickel lighting, calacatta marble, calcutta marble, marble countertop, waterfall edge, waterfall marble edge, custom furniture, custom cabinets san antonio, marble island san antonio, kitchen ideas, kitchen inspiration, pantry storage idea, pantry storage inspiration, storage ideas, storage inspiration, pantry ideas,
Photo: Jennifer Siu-Rivera.
Contractor: Cross ConstructionSA.com,
Marble: Delta Granite, Plumbing: Ferguson Plumbing, Kitchen plan and design: BRADSHAW DESIGNS

We began with a structurally sound 1950’s home. The owners sought to capture views of mountains and lake with a new second story, along with a complete rethinking of the plan.
Basement walls and three fireplaces were saved, along with the main floor deck. The new second story provides a master suite, and professional home office for him. A small office for her is on the main floor, near three children’s bedrooms. The oldest daughter is in college; her room also functions as a guest bedroom.
A second guest room, plus another bath, is in the lower level, along with a media/playroom and an exercise room. The original carport is down there, too, and just inside there is room for the family to remove shoes, hang up coats, and drop their stuff.
The focal point of the home is the flowing living/dining/family/kitchen/terrace area. The living room may be separated via a large rolling door. Pocketing, sliding glass doors open the family and dining area to the terrace, with the original outdoor fireplace/barbeque. When slid into adjacent wall pockets, the combined opening is 28 feet wide.

Denash photography, Designed by Jenny Rausch, C.K.D
This project will be featured in Better Homes and Gardens Special interest publication Beautiful Kitchens in spring 2012. It is the cover of the magazine.

Photo courtesy of Murray Homes, Inc.
Kitchen ~ custom cabinetry by Brookhaven
Designer: Missi Bart
Mittelgroße Klassische Küche in U-Form mit Glasfronten, Unterbauwaschbecken, weißen Schränken, Marmor-Arbeitsplatte, Küchenrückwand in Weiß, Rückwand aus Marmor, Elektrogeräten mit Frontblende, hellem Holzboden, Kücheninsel und braunem Boden in Tampa
Mittelgroße Klassische Küche in U-Form mit Glasfronten, Unterbauwaschbecken, weißen Schränken, Marmor-Arbeitsplatte, Küchenrückwand in Weiß, Rückwand aus Marmor, Elektrogeräten mit Frontblende, hellem Holzboden, Kücheninsel und braunem Boden in Tampa

Layout to improve form and function with goal of entertaining and raising 3 children.
Große Klassische Küche in U-Form mit Landhausspüle, Speckstein-Arbeitsplatte, Schrankfronten im Shaker-Stil, hellbraunen Holzschränken, Küchenrückwand in Rot, Rückwand aus Keramikfliesen, Küchengeräten aus Edelstahl, Kücheninsel, braunem Holzboden und braunem Boden in Seattle
Große Klassische Küche in U-Form mit Landhausspüle, Speckstein-Arbeitsplatte, Schrankfronten im Shaker-Stil, hellbraunen Holzschränken, Küchenrückwand in Rot, Rückwand aus Keramikfliesen, Küchengeräten aus Edelstahl, Kücheninsel, braunem Holzboden und braunem Boden in Seattle

A white farm sink amid rich cherry cabinets with soapstone countertops, under an arched window, look as timeless as they were meant to.
Photo: Nancy E. Hill

Photo by Randy O'Rourke
www.rorphotos.com
Mittelgroße Country Wohnküche ohne Insel in L-Form mit Speckstein-Arbeitsplatte, schwarzen Elektrogeräten, Schrankfronten mit vertiefter Füllung, Landhausspüle, grünen Schränken, Küchenrückwand in Beige, Rückwand aus Keramikfliesen, braunem Holzboden und braunem Boden in Boston
Mittelgroße Country Wohnküche ohne Insel in L-Form mit Speckstein-Arbeitsplatte, schwarzen Elektrogeräten, Schrankfronten mit vertiefter Füllung, Landhausspüle, grünen Schränken, Küchenrückwand in Beige, Rückwand aus Keramikfliesen, braunem Holzboden und braunem Boden in Boston
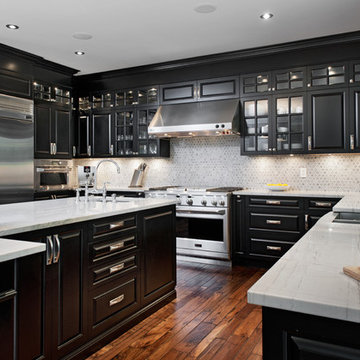
Klassische Küche in U-Form mit Rückwand aus Mosaikfliesen, Küchengeräten aus Edelstahl, Küchenrückwand in Grau, profilierten Schrankfronten, Doppelwaschbecken, Marmor-Arbeitsplatte und braunem Boden in Ottawa

With its cedar shake roof and siding, complemented by Swannanoa stone, this lakeside home conveys the Nantucket style beautifully. The overall home design promises views to be enjoyed inside as well as out with a lovely screened porch with a Chippendale railing.
Throughout the home are unique and striking features. Antique doors frame the opening into the living room from the entry. The living room is anchored by an antique mirror integrated into the overmantle of the fireplace.
The kitchen is designed for functionality with a 48” Subzero refrigerator and Wolf range. Add in the marble countertops and industrial pendants over the large island and you have a stunning area. Antique lighting and a 19th century armoire are paired with painted paneling to give an edge to the much-loved Nantucket style in the master. Marble tile and heated floors give way to an amazing stainless steel freestanding tub in the master bath.
Rachael Boling Photography
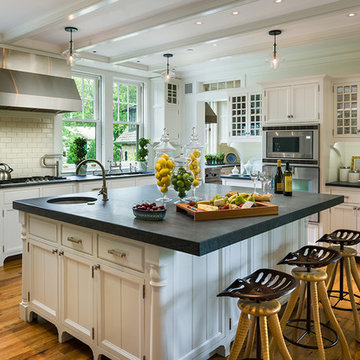
Tom Crane
Große Klassische Wohnküche in L-Form mit Küchengeräten aus Edelstahl, Unterbauwaschbecken, Schrankfronten mit vertiefter Füllung, weißen Schränken, Speckstein-Arbeitsplatte, Küchenrückwand in Weiß, Rückwand aus Metrofliesen, hellem Holzboden, Kücheninsel und braunem Boden in Philadelphia
Große Klassische Wohnküche in L-Form mit Küchengeräten aus Edelstahl, Unterbauwaschbecken, Schrankfronten mit vertiefter Füllung, weißen Schränken, Speckstein-Arbeitsplatte, Küchenrückwand in Weiß, Rückwand aus Metrofliesen, hellem Holzboden, Kücheninsel und braunem Boden in Philadelphia
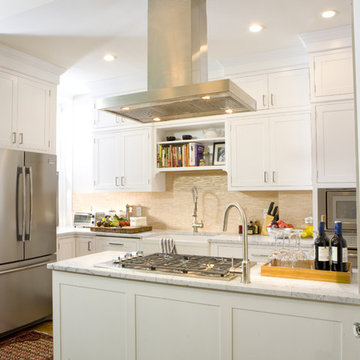
Because the client for this project is a chef each part of the design had to perform as well as look good. The traditional white scheme is set off by subtle touches of pink in the backsplash and the veins of the marble counter top. An enameled farmhouse sink brings a little bit of the countryside into this urban location. A five burner cook top, sprayer style faucet and ample fridge pack tons of function into the small space. Photo by Chris Amaral.

photos by Ryann Ford
Zweizeilige, Offene Klassische Küche mit Elektrogeräten mit Frontblende, weißen Schränken, Marmor-Arbeitsplatte, Küchenrückwand in Weiß, Rückwand aus Stein und Schrankfronten mit vertiefter Füllung in Austin
Zweizeilige, Offene Klassische Küche mit Elektrogeräten mit Frontblende, weißen Schränken, Marmor-Arbeitsplatte, Küchenrückwand in Weiß, Rückwand aus Stein und Schrankfronten mit vertiefter Füllung in Austin

Crystal Chandelier, Calacutta Countertops, Book End Island, White Cabinets, Stainless Steel bar pulls Built-in refrigerator, Microwave drawer, Stainless Steel Appliances

Matt Schmitt Photography
Mittelgroße Klassische Küche in L-Form mit Speckstein-Arbeitsplatte, Doppelwaschbecken, profilierten Schrankfronten, weißen Schränken, hellem Holzboden und Kücheninsel in Minneapolis
Mittelgroße Klassische Küche in L-Form mit Speckstein-Arbeitsplatte, Doppelwaschbecken, profilierten Schrankfronten, weißen Schränken, hellem Holzboden und Kücheninsel in Minneapolis
Küchen mit Marmor-Arbeitsplatte und Speckstein-Arbeitsplatte Ideen und Design
5