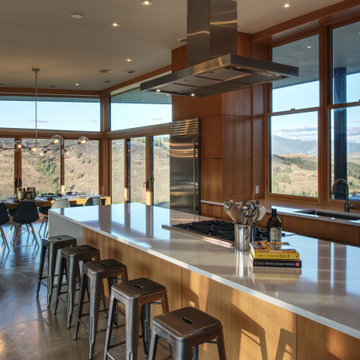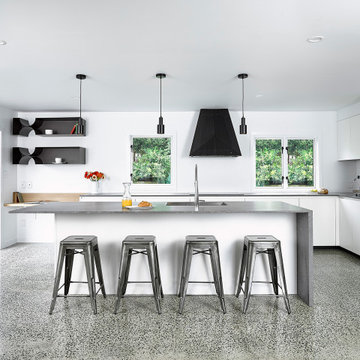Küchen mit Marmorboden und Betonboden Ideen und Design
Suche verfeinern:
Budget
Sortieren nach:Heute beliebt
41 – 60 von 38.676 Fotos
1 von 3

Einzeilige, Kleine Moderne Küche mit Waschbecken, flächenbündigen Schrankfronten, grünen Schränken, Küchenrückwand in Grün, Rückwand aus Metrofliesen, Elektrogeräten mit Frontblende und Betonboden in Houston

Cucina a ferro di cavallo in ambiente di 12 mq - Render fotorealistico del progetto
Geschlossene, Mittelgroße Moderne Küche ohne Insel in U-Form mit Doppelwaschbecken, flächenbündigen Schrankfronten, weißen Schränken, Laminat-Arbeitsplatte, bunter Rückwand, Rückwand aus Marmor, Küchengeräten aus Edelstahl, Marmorboden, weißem Boden und brauner Arbeitsplatte in Cheshire
Geschlossene, Mittelgroße Moderne Küche ohne Insel in U-Form mit Doppelwaschbecken, flächenbündigen Schrankfronten, weißen Schränken, Laminat-Arbeitsplatte, bunter Rückwand, Rückwand aus Marmor, Küchengeräten aus Edelstahl, Marmorboden, weißem Boden und brauner Arbeitsplatte in Cheshire

Looking into the U shape kitchen area, with tiled back wall, butternut floating shelves and brass library lamps. The base cabinets are BM Midnight, the wall cabinet BM Simply White. The countertop is honed Imperial Danby marble.

The original space was a long, narrow room, with a tv and sofa on one end, and a dining table on the other. Both zones felt completely disjointed and at loggerheads with one another. Attached to the space, through glazed double doors, was a small kitchen area, illuminated in borrowed light from the conservatory and an uninspiring roof light in a connecting space.
But our designers knew exactly what to do with this home that had so much untapped potential. Starting by moving the kitchen into the generously sized orangery space, with informal seating around a breakfast bar. Creating a bright, welcoming, and social environment to prepare family meals and relax together in close proximity. In the warmer months the French doors, positioned within this kitchen zone, open out to a comfortable outdoor living space where the family can enjoy a chilled glass of wine and a BBQ on a cool summers evening.

Cucina su disegno GGA architetti
Offene, Mittelgroße Moderne Küche mit Einbauwaschbecken, Kassettenfronten, Edelstahlfronten, Edelstahl-Arbeitsplatte, Betonboden und Kücheninsel in Sonstige
Offene, Mittelgroße Moderne Küche mit Einbauwaschbecken, Kassettenfronten, Edelstahlfronten, Edelstahl-Arbeitsplatte, Betonboden und Kücheninsel in Sonstige

Offene, Zweizeilige, Große Moderne Küche mit Unterbauwaschbecken, flächenbündigen Schrankfronten, Quarzwerkstein-Arbeitsplatte, Küchenrückwand in Weiß, Rückwand aus Mosaikfliesen, schwarzen Elektrogeräten, Betonboden, Kücheninsel, grauem Boden, weißer Arbeitsplatte und schwarzen Schränken in Geelong

Moderne Wohnküche in U-Form mit Unterbauwaschbecken, flächenbündigen Schrankfronten, grauen Schränken, Betonarbeitsplatte, Küchenrückwand in Grau, Elektrogeräten mit Frontblende, Betonboden, Halbinsel, grauem Boden und grauer Arbeitsplatte in London

Offene, Mittelgroße Maritime Küche in L-Form mit Unterbauwaschbecken, flächenbündigen Schrankfronten, grünen Schränken, Quarzwerkstein-Arbeitsplatte, Küchenrückwand in Weiß, Rückwand aus Terrakottafliesen, weißen Elektrogeräten, Betonboden, Kücheninsel, grauem Boden und weißer Arbeitsplatte in Central Coast

Kleine Moderne Wohnküche ohne Insel in L-Form mit Schrankfronten im Shaker-Stil, blauen Schränken, Quarzwerkstein-Arbeitsplatte, Küchenrückwand in Blau, Rückwand aus Backstein, Küchengeräten aus Edelstahl, Betonboden, grauem Boden, weißer Arbeitsplatte und Holzdecke in San Francisco

Rustic finishes on this custom barndo kitchen. Rustic beams, faux finish cabinets and concrete floors.
Mittelgroße Rustikale Wohnküche in L-Form mit Unterbauwaschbecken, profilierten Schrankfronten, grauen Schränken, Granit-Arbeitsplatte, Küchenrückwand in Grau, Rückwand aus Steinfliesen, Küchengeräten aus Edelstahl, Betonboden, grauem Boden, schwarzer Arbeitsplatte und gewölbter Decke in Austin
Mittelgroße Rustikale Wohnküche in L-Form mit Unterbauwaschbecken, profilierten Schrankfronten, grauen Schränken, Granit-Arbeitsplatte, Küchenrückwand in Grau, Rückwand aus Steinfliesen, Küchengeräten aus Edelstahl, Betonboden, grauem Boden, schwarzer Arbeitsplatte und gewölbter Decke in Austin

Geschlossene, Zweizeilige, Mittelgroße Moderne Küchenbar mit Unterbauwaschbecken, flächenbündigen Schrankfronten, schwarzen Schränken, Arbeitsplatte aus Holz, Küchenrückwand in Schwarz, Rückwand aus Porzellanfliesen, schwarzen Elektrogeräten, Marmorboden, Kücheninsel und brauner Arbeitsplatte in Moskau

This sage green shaker kitchen perfectly combines crisp fresh colours and clean lines. This beautiful design is expertly planned and zoned to ensure everything is easy to reach, open storage creates a soft and beautiful kitchen ideal for everyday living.
While the open storage takes care of the beautiful pieces you like to display, the hidden storage looks after the more practical aspects of a busy kitchen. We have incorporated an impressive pantry cabinet into this kitchen that holds a huge amount of food and all the necessary store cupboard staples.

Model Thin Live/Work Townhouse
Model thin can also apply to space plans. This coastal Newport live/work townhouse had a very narrow profile and it created some layout challenges for the homeowner. Her partner is a gourmet chef and entertains often so he wanted the island to host cocktail making events with friends in easy conversation distance while he worked his kitchen magic. We used blue macabus quartzite for the counters and the client is in love with the finished product!

Remodeled kitchen for a 1920's building. Includes a single (paneled) dishwasher drawer, microwave drawer and a paneled refrigerator.
Open shelving, undercabinet lighting and inset cabinetry.

Settled within a graffiti-covered laneway in the trendy heart of Mt Lawley you will find this four-bedroom, two-bathroom home.
The owners; a young professional couple wanted to build a raw, dark industrial oasis that made use of every inch of the small lot. Amenities aplenty, they wanted their home to complement the urban inner-city lifestyle of the area.
One of the biggest challenges for Limitless on this project was the small lot size & limited access. Loading materials on-site via a narrow laneway required careful coordination and a well thought out strategy.
Paramount in bringing to life the client’s vision was the mixture of materials throughout the home. For the second story elevation, black Weathertex Cladding juxtaposed against the white Sto render creates a bold contrast.
Upon entry, the room opens up into the main living and entertaining areas of the home. The kitchen crowns the family & dining spaces. The mix of dark black Woodmatt and bespoke custom cabinetry draws your attention. Granite benchtops and splashbacks soften these bold tones. Storage is abundant.
Polished concrete flooring throughout the ground floor blends these zones together in line with the modern industrial aesthetic.
A wine cellar under the staircase is visible from the main entertaining areas. Reclaimed red brickwork can be seen through the frameless glass pivot door for all to appreciate — attention to the smallest of details in the custom mesh wine rack and stained circular oak door handle.
Nestled along the north side and taking full advantage of the northern sun, the living & dining open out onto a layered alfresco area and pool. Bordering the outdoor space is a commissioned mural by Australian illustrator Matthew Yong, injecting a refined playfulness. It’s the perfect ode to the street art culture the laneways of Mt Lawley are so famous for.
Engineered timber flooring flows up the staircase and throughout the rooms of the first floor, softening the private living areas. Four bedrooms encircle a shared sitting space creating a contained and private zone for only the family to unwind.
The Master bedroom looks out over the graffiti-covered laneways bringing the vibrancy of the outside in. Black stained Cedarwest Squareline cladding used to create a feature bedhead complements the black timber features throughout the rest of the home.
Natural light pours into every bedroom upstairs, designed to reflect a calamity as one appreciates the hustle of inner city living outside its walls.
Smart wiring links each living space back to a network hub, ensuring the home is future proof and technology ready. An intercom system with gate automation at both the street and the lane provide security and the ability to offer guests access from the comfort of their living area.
Every aspect of this sophisticated home was carefully considered and executed. Its final form; a modern, inner-city industrial sanctuary with its roots firmly grounded amongst the vibrant urban culture of its surrounds.

Mittelgroße Moderne Wohnküche in U-Form mit flächenbündigen Schrankfronten, weißen Schränken, Quarzwerkstein-Arbeitsplatte, bunter Rückwand, Marmorboden, Kücheninsel, weißem Boden, schwarzer Arbeitsplatte und eingelassener Decke

Moderne Küche in L-Form mit Unterbauwaschbecken, flächenbündigen Schrankfronten, schwarzen Schränken, Rückwand-Fenster, Betonboden, Kücheninsel, grauem Boden, weißer Arbeitsplatte und gewölbter Decke in Melbourne

A simple open plan great room anchors the core of the home which is designed to grow with the number of guests. Every design element welcomes not only inhabitants but also whatever conditions the continuously changing environment may bring.

Contemporary Infill Modern Home. 3 Bedrooms 2.5 Baths.
Einzeilige, Mittelgroße Moderne Wohnküche mit Unterbauwaschbecken, flächenbündigen Schrankfronten, hellbraunen Holzschränken, Quarzit-Arbeitsplatte, Küchenrückwand in Weiß, Rückwand aus Porzellanfliesen, Küchengeräten aus Edelstahl, Betonboden, Kücheninsel und weißer Arbeitsplatte in Sonstige
Einzeilige, Mittelgroße Moderne Wohnküche mit Unterbauwaschbecken, flächenbündigen Schrankfronten, hellbraunen Holzschränken, Quarzit-Arbeitsplatte, Küchenrückwand in Weiß, Rückwand aus Porzellanfliesen, Küchengeräten aus Edelstahl, Betonboden, Kücheninsel und weißer Arbeitsplatte in Sonstige

Clean lines for this family kitchen using white matt lacquer cabinetry, anthracite appliances, and grey concrete effect Caesarstone benchtops. Polished concrete flooring completes the space.
Küchen mit Marmorboden und Betonboden Ideen und Design
3