Küchen mit Rückwand aus Mosaikfliesen und Mauersteinen Ideen und Design
Suche verfeinern:
Budget
Sortieren nach:Heute beliebt
1 – 20 von 24 Fotos
1 von 3

February and March 2011 Mpls/St. Paul Magazine featured Byron and Janet Richard's kitchen in their Cross Lake retreat designed by JoLynn Johnson.
Honorable Mention in Crystal Cabinet Works Design Contest 2011
A vacation home built in 1992 on Cross Lake that was made for entertaining.
The problems
• Chipped floor tiles
• Dated appliances
• Inadequate counter space and storage
• Poor lighting
• Lacking of a wet bar, buffet and desk
• Stark design and layout that didn't fit the size of the room
Our goal was to create the log cabin feeling the homeowner wanted, not expanding the size of the kitchen, but utilizing the space better. In the redesign, we removed the half wall separating the kitchen and living room and added a third column to make it visually more appealing. We lowered the 16' vaulted ceiling by adding 3 beams allowing us to add recessed lighting. Repositioning some of the appliances and enlarge counter space made room for many cooks in the kitchen, and a place for guests to sit and have conversation with the homeowners while they prepare meals.
Key design features and focal points of the kitchen
• Keeping the tongue-and-groove pine paneling on the walls, having it
sandblasted and stained to match the cabinetry, brings out the
woods character.
• Balancing the room size we staggered the height of cabinetry reaching to
9' high with an additional 6” crown molding.
• A larger island gained storage and also allows for 5 bar stools.
• A former closet became the desk. A buffet in the diningroom was added
and a 13' wet bar became a room divider between the kitchen and
living room.
• We added several arched shapes: large arched-top window above the sink,
arch valance over the wet bar and the shape of the island.
• Wide pine wood floor with square nails
• Texture in the 1x1” mosaic tile backsplash
Balance of color is seen in the warm rustic cherry cabinets combined with accents of green stained cabinets, granite counter tops combined with cherry wood counter tops, pine wood floors, stone backs on the island and wet bar, 3-bronze metal doors and rust hardware.
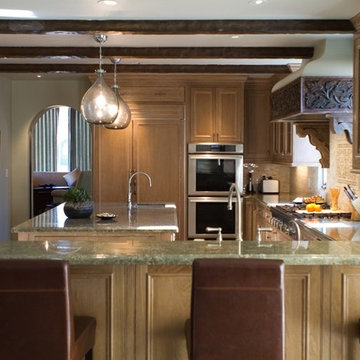
Full kitchen remodel in Spanish colonial residence.
Photos by Erika Bierman
www.erikabiermanphotography.com
Urige Küche in U-Form mit Rückwand aus Mosaikfliesen, Glasfronten, hellbraunen Holzschränken, Granit-Arbeitsplatte, Küchenrückwand in Beige, Elektrogeräten mit Frontblende und Mauersteinen in Los Angeles
Urige Küche in U-Form mit Rückwand aus Mosaikfliesen, Glasfronten, hellbraunen Holzschränken, Granit-Arbeitsplatte, Küchenrückwand in Beige, Elektrogeräten mit Frontblende und Mauersteinen in Los Angeles
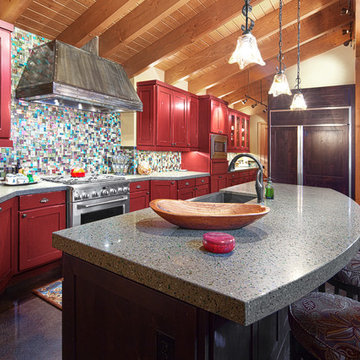
This home is a cutting edge design from floor to ceiling. The open trusses and gorgeous wood tones fill the home with light and warmth, especially since everything in the home is reflecting off the gorgeous black polished concrete floor.
As a material for use in the home, concrete is top notch. As the longest lasting flooring solution available concrete’s durability can’t be beaten. It’s cost effective, gorgeous, long lasting and let’s not forget the possibility of ambient heat! There is truly nothing like the feeling of a heated bathroom floor warm against your socks in the morning.
Good design is easy to come by, but great design requires a whole package, bigger picture mentality. The Cabin on Lake Wentachee is definitely the whole package from top to bottom. Polished concrete is the new cutting edge of architectural design, and Gelotte Hommas Drivdahl has proven just how stunning the results can be.
Photographs by Taylor Grant Photography
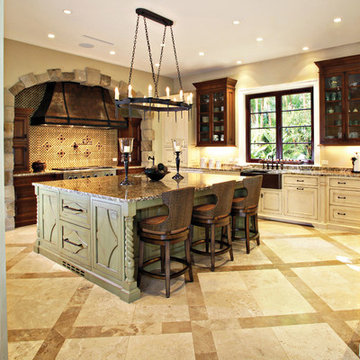
Photo courtesy of Ron Rosenzweig Photography
Geschlossene, Große Urige Küche in U-Form mit Rückwand aus Mosaikfliesen, Landhausspüle, Kassettenfronten, weißen Schränken, Granit-Arbeitsplatte, Elektrogeräten mit Frontblende, Travertin, Kücheninsel, beigem Boden und Mauersteinen in Miami
Geschlossene, Große Urige Küche in U-Form mit Rückwand aus Mosaikfliesen, Landhausspüle, Kassettenfronten, weißen Schränken, Granit-Arbeitsplatte, Elektrogeräten mit Frontblende, Travertin, Kücheninsel, beigem Boden und Mauersteinen in Miami

2010 A-List Award for Best Home Remodel
A perfect example of mixing what is authentic with the newest innovation. Beautiful antique reclaimed wood ceilings with Neff’s sleek grey lacquered cabinets. Concrete and stainless counter tops.
Travertine flooring in a vertical pattern to compliment adds another subtle graining to the room.
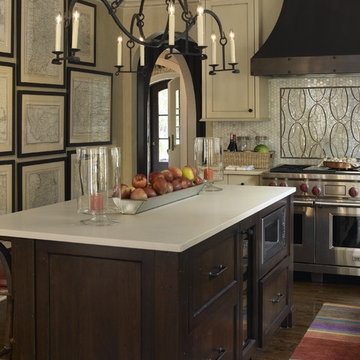
Urige Küche mit Rückwand aus Mosaikfliesen, Küchengeräten aus Edelstahl, Quarzwerkstein-Arbeitsplatte und Mauersteinen in Minneapolis

Große Rustikale Wohnküche in L-Form mit Glasfronten, Elektrogeräten mit Frontblende, weißen Schränken, Küchenrückwand in Schwarz, Rückwand aus Mosaikfliesen, Unterbauwaschbecken, Granit-Arbeitsplatte, braunem Holzboden, Kücheninsel und Mauersteinen in Atlanta
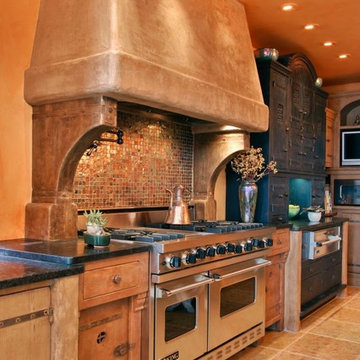
The joy is in the details of this eclectic kitchen - hand-forged hardware and hinges feel southwestern; tile backsplash and weathered range hood give a warm adobe feel; stainless elements add a contemporary punch.
To ask any questions of the artisan in terms of cabinetry or backsplash please click on the link (or visit Jory Brigham on custommade.com) and contact the Maker!
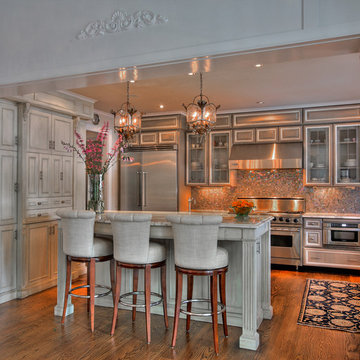
Jim Furman
Große Moderne Wohnküche in U-Form mit Glasfronten, Küchengeräten aus Edelstahl, grauen Schränken, bunter Rückwand, Doppelwaschbecken, Marmor-Arbeitsplatte, Rückwand aus Mosaikfliesen, hellem Holzboden, Kücheninsel und Mauersteinen in New York
Große Moderne Wohnküche in U-Form mit Glasfronten, Küchengeräten aus Edelstahl, grauen Schränken, bunter Rückwand, Doppelwaschbecken, Marmor-Arbeitsplatte, Rückwand aus Mosaikfliesen, hellem Holzboden, Kücheninsel und Mauersteinen in New York
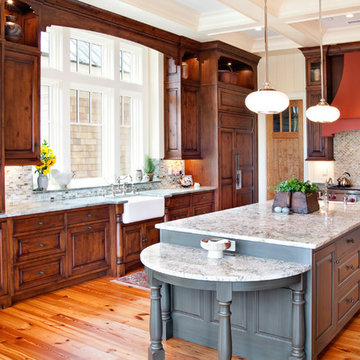
Klassische Küche in L-Form mit Elektrogeräten mit Frontblende, Landhausspüle, profilierten Schrankfronten, dunklen Holzschränken, bunter Rückwand, Rückwand aus Mosaikfliesen und Mauersteinen in Charleston
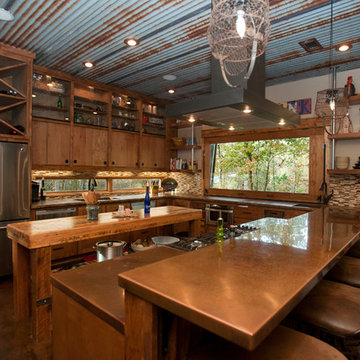
Sarah Miller
Rustikale Küche in U-Form mit Unterbauwaschbecken, offenen Schränken, hellbraunen Holzschränken, bunter Rückwand, Rückwand aus Mosaikfliesen, Küchengeräten aus Edelstahl und Mauersteinen in Dallas
Rustikale Küche in U-Form mit Unterbauwaschbecken, offenen Schränken, hellbraunen Holzschränken, bunter Rückwand, Rückwand aus Mosaikfliesen, Küchengeräten aus Edelstahl und Mauersteinen in Dallas
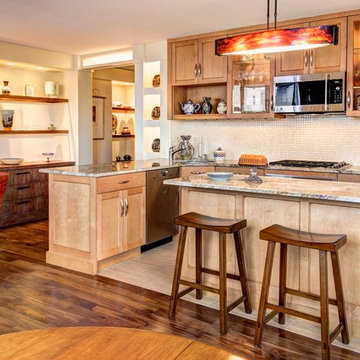
Recent Renovation of a kitchen in Flatiron Area, Walnut flooring, Porcelain Tile in Kitchen.
Photo taken by: Atsushi Tomioka
Offene Moderne Küche in L-Form mit Rückwand aus Mosaikfliesen, Küchenrückwand in Weiß, Elektrogeräten mit Frontblende, Schrankfronten mit vertiefter Füllung, hellbraunen Holzschränken und Mauersteinen in New York
Offene Moderne Küche in L-Form mit Rückwand aus Mosaikfliesen, Küchenrückwand in Weiß, Elektrogeräten mit Frontblende, Schrankfronten mit vertiefter Füllung, hellbraunen Holzschränken und Mauersteinen in New York
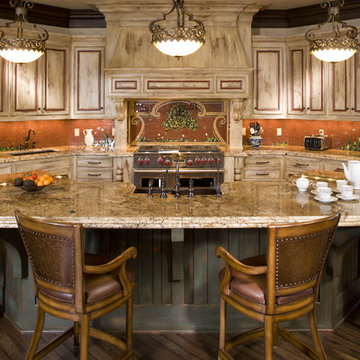
Photos of a recently completed John Kraemer & Sons home in Prior Lake, MN.
Photography: Landmark Photography
Rustikale Küche mit Rückwand aus Mosaikfliesen, Küchengeräten aus Edelstahl, Schränken im Used-Look, profilierten Schrankfronten, Küchenrückwand in Orange und Mauersteinen in Minneapolis
Rustikale Küche mit Rückwand aus Mosaikfliesen, Küchengeräten aus Edelstahl, Schränken im Used-Look, profilierten Schrankfronten, Küchenrückwand in Orange und Mauersteinen in Minneapolis
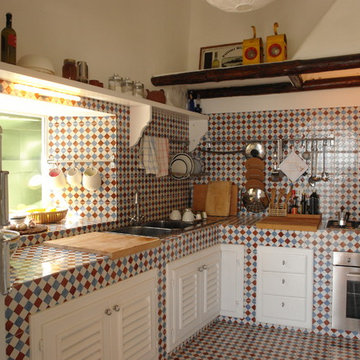
Paolo Balbo
Eklektische Küche ohne Insel mit Doppelwaschbecken, Lamellenschränken, weißen Schränken, Arbeitsplatte aus Fliesen, bunter Rückwand, Rückwand aus Mosaikfliesen, Küchengeräten aus Edelstahl, Keramikboden und Mauersteinen in Mailand
Eklektische Küche ohne Insel mit Doppelwaschbecken, Lamellenschränken, weißen Schränken, Arbeitsplatte aus Fliesen, bunter Rückwand, Rückwand aus Mosaikfliesen, Küchengeräten aus Edelstahl, Keramikboden und Mauersteinen in Mailand
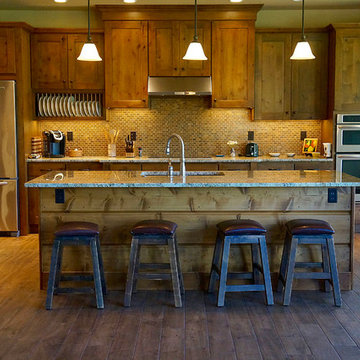
Mittelgroße Rustikale Wohnküche in L-Form mit Unterbauwaschbecken, Schrankfronten im Shaker-Stil, hellbraunen Holzschränken, Granit-Arbeitsplatte, Küchenrückwand in Braun, Rückwand aus Mosaikfliesen, Küchengeräten aus Edelstahl, braunem Holzboden, Kücheninsel, braunem Boden und Mauersteinen in Denver
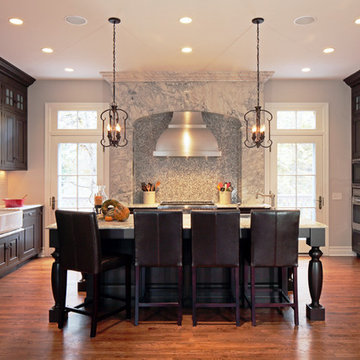
Große Klassische Küche in U-Form mit profilierten Schrankfronten, dunklen Holzschränken, Kücheninsel, Rückwand aus Mosaikfliesen, braunem Holzboden, Landhausspüle, Elektrogeräten mit Frontblende und Mauersteinen in New York
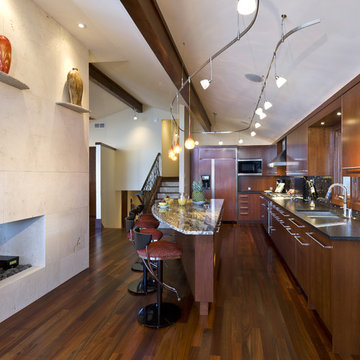
counter stools, Fireplace, integrated kitchen, island, marble counter, mosaic tile, stairs, track lights, travertine, wood beams, w
© PURE Design Environments, Inc.
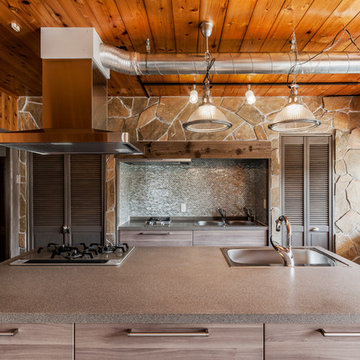
photo by 早崎太郎
Zweizeilige, Mittelgroße Country Küche mit Einbauwaschbecken, flächenbündigen Schrankfronten, braunen Schränken, Küchenrückwand in Grau, Rückwand aus Mosaikfliesen, Küchengeräten aus Edelstahl, Kücheninsel und Mauersteinen in Sonstige
Zweizeilige, Mittelgroße Country Küche mit Einbauwaschbecken, flächenbündigen Schrankfronten, braunen Schränken, Küchenrückwand in Grau, Rückwand aus Mosaikfliesen, Küchengeräten aus Edelstahl, Kücheninsel und Mauersteinen in Sonstige
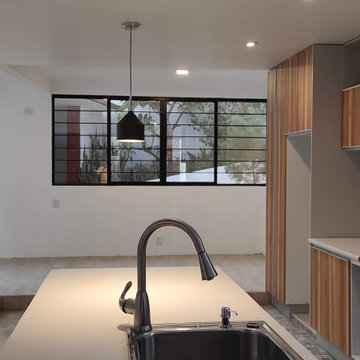
La cocina y comedor es un monoespacio que se une a la sala, es un sitio que deja casi toda la planta baja abierta
Mittelgroße Moderne Wohnküche mit Doppelwaschbecken, Schrankfronten mit vertiefter Füllung, hellen Holzschränken, Laminat-Arbeitsplatte, Küchenrückwand in Grau, Rückwand aus Mosaikfliesen, Keramikboden, Kücheninsel, braunem Boden, weißer Arbeitsplatte und Mauersteinen in Sonstige
Mittelgroße Moderne Wohnküche mit Doppelwaschbecken, Schrankfronten mit vertiefter Füllung, hellen Holzschränken, Laminat-Arbeitsplatte, Küchenrückwand in Grau, Rückwand aus Mosaikfliesen, Keramikboden, Kücheninsel, braunem Boden, weißer Arbeitsplatte und Mauersteinen in Sonstige

February and March 2011 Mpls/St. Paul Magazine featured Byron and Janet Richard's kitchen in their Cross Lake retreat designed by JoLynn Johnson.
Honorable Mention in Crystal Cabinet Works Design Contest 2011
A vacation home built in 1992 on Cross Lake that was made for entertaining.
The problems
• Chipped floor tiles
• Dated appliances
• Inadequate counter space and storage
• Poor lighting
• Lacking of a wet bar, buffet and desk
• Stark design and layout that didn't fit the size of the room
Our goal was to create the log cabin feeling the homeowner wanted, not expanding the size of the kitchen, but utilizing the space better. In the redesign, we removed the half wall separating the kitchen and living room and added a third column to make it visually more appealing. We lowered the 16' vaulted ceiling by adding 3 beams allowing us to add recessed lighting. Repositioning some of the appliances and enlarge counter space made room for many cooks in the kitchen, and a place for guests to sit and have conversation with the homeowners while they prepare meals.
Key design features and focal points of the kitchen
• Keeping the tongue-and-groove pine paneling on the walls, having it
sandblasted and stained to match the cabinetry, brings out the
woods character.
• Balancing the room size we staggered the height of cabinetry reaching to
9' high with an additional 6” crown molding.
• A larger island gained storage and also allows for 5 bar stools.
• A former closet became the desk. A buffet in the diningroom was added
and a 13' wet bar became a room divider between the kitchen and
living room.
• We added several arched shapes: large arched-top window above the sink,
arch valance over the wet bar and the shape of the island.
• Wide pine wood floor with square nails
• Texture in the 1x1” mosaic tile backsplash
Balance of color is seen in the warm rustic cherry cabinets combined with accents of green stained cabinets, granite counter tops combined with cherry wood counter tops, pine wood floors, stone backs on the island and wet bar, 3-bronze metal doors and rust hardware.
Küchen mit Rückwand aus Mosaikfliesen und Mauersteinen Ideen und Design
1