Küchen mit Mauersteinen Ideen und Design
Suche verfeinern:
Budget
Sortieren nach:Heute beliebt
1 – 20 von 1.133 Fotos
1 von 2

Klassische Wohnküche in L-Form mit Unterbauwaschbecken, profilierten Schrankfronten, weißen Schränken, Küchenrückwand in Weiß, Küchengeräten aus Edelstahl, Kücheninsel, braunem Holzboden und Mauersteinen in Philadelphia

deVOL Kitchens
Mittelgroße Landhausstil Wohnküche ohne Insel in L-Form mit Landhausspüle, Schrankfronten im Shaker-Stil, blauen Schränken, Arbeitsplatte aus Holz, Küchengeräten aus Edelstahl, Kalkstein und Mauersteinen in Sonstige
Mittelgroße Landhausstil Wohnküche ohne Insel in L-Form mit Landhausspüle, Schrankfronten im Shaker-Stil, blauen Schränken, Arbeitsplatte aus Holz, Küchengeräten aus Edelstahl, Kalkstein und Mauersteinen in Sonstige

Große Moderne Wohnküche in U-Form mit Elektrogeräten mit Frontblende, Arbeitsplatte aus Holz, weißen Schränken, Küchenrückwand in Beige, Unterbauwaschbecken, Schrankfronten im Shaker-Stil, Rückwand aus Keramikfliesen, braunem Holzboden, Kücheninsel, braunem Boden und Mauersteinen in New York

A blend of traditional elements with modern. Materials are selected for their ability to grow more beautiful with age.
Country Küche mit Küchengeräten aus Edelstahl, Landhausspüle, Speckstein-Arbeitsplatte und Mauersteinen in Austin
Country Küche mit Küchengeräten aus Edelstahl, Landhausspüle, Speckstein-Arbeitsplatte und Mauersteinen in Austin

Mittelgroße Landhaus Küche in U-Form mit Landhausspüle, Schrankfronten im Shaker-Stil, weißen Schränken, Küchenrückwand in Beige, Küchengeräten aus Edelstahl, braunem Holzboden, Kücheninsel, Granit-Arbeitsplatte, Rückwand aus Steinfliesen, braunem Boden und Mauersteinen in Dallas
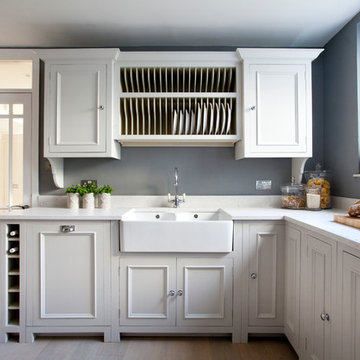
Country Küche in L-Form mit Landhausspüle, Kassettenfronten, grauen Schränken, hellem Holzboden und Mauersteinen in Dublin

Custom cabinets and timeless furnishings create this striking mountain modern kitchen. Stainless appliances with black accent details and modern lighting fixtures contrast with the distressed cabinet finish and wood flooring. Creating a space that is at once comfortable and modern.
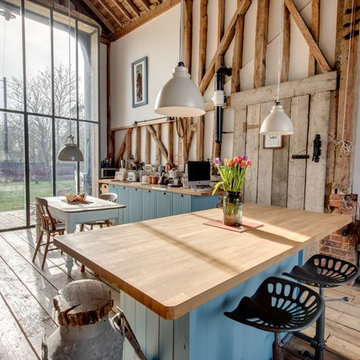
Gary Dod
Landhaus Küche mit blauen Schränken, Arbeitsplatte aus Holz und Mauersteinen in Sonstige
Landhaus Küche mit blauen Schränken, Arbeitsplatte aus Holz und Mauersteinen in Sonstige
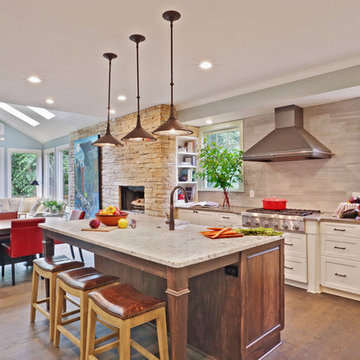
View of kitchen looking back toward seating area.
photo: Tracy Witherspoon
Offene, Große Klassische Küche in L-Form mit Landhausspüle, Schrankfronten im Shaker-Stil, weißen Schränken, Quarzwerkstein-Arbeitsplatte, Küchenrückwand in Grau, Küchengeräten aus Edelstahl, Kücheninsel, braunem Holzboden, Kalk-Rückwand und Mauersteinen in Atlanta
Offene, Große Klassische Küche in L-Form mit Landhausspüle, Schrankfronten im Shaker-Stil, weißen Schränken, Quarzwerkstein-Arbeitsplatte, Küchenrückwand in Grau, Küchengeräten aus Edelstahl, Kücheninsel, braunem Holzboden, Kalk-Rückwand und Mauersteinen in Atlanta
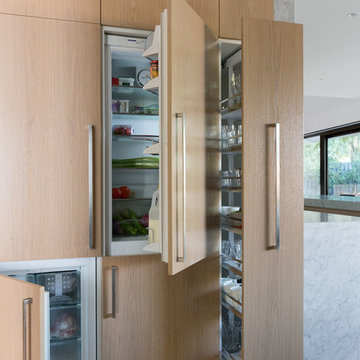
Anthony Basheer
Moderne Küche mit Elektrogeräten mit Frontblende und Mauersteinen in Melbourne
Moderne Küche mit Elektrogeräten mit Frontblende und Mauersteinen in Melbourne
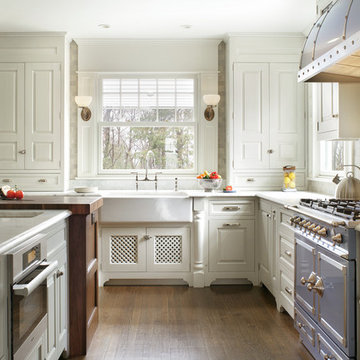
Klassische Küche in L-Form mit Landhausspüle, profilierten Schrankfronten, weißen Schränken, Küchenrückwand in Weiß, Rückwand aus Metrofliesen, bunten Elektrogeräten und Mauersteinen in New York
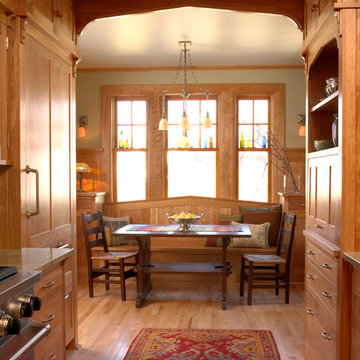
Architecture & Interior Design: David Heide Design Studio -- Photos: Susan Gilmore
Zweizeilige Rustikale Wohnküche ohne Insel mit Schrankfronten mit vertiefter Füllung, Küchengeräten aus Edelstahl, hellen Holzschränken, braunem Holzboden, Granit-Arbeitsplatte, Küchenrückwand in Grau, Rückwand aus Steinfliesen, Landhausspüle und Mauersteinen in Minneapolis
Zweizeilige Rustikale Wohnküche ohne Insel mit Schrankfronten mit vertiefter Füllung, Küchengeräten aus Edelstahl, hellen Holzschränken, braunem Holzboden, Granit-Arbeitsplatte, Küchenrückwand in Grau, Rückwand aus Steinfliesen, Landhausspüle und Mauersteinen in Minneapolis
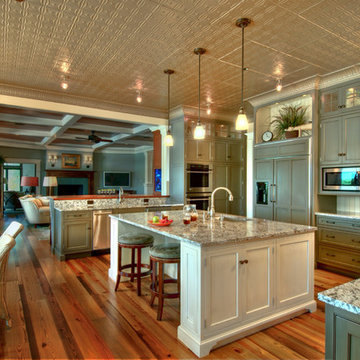
Klassische Wohnküche mit Granit-Arbeitsplatte, grünen Schränken, Elektrogeräten mit Frontblende und Mauersteinen in Charleston
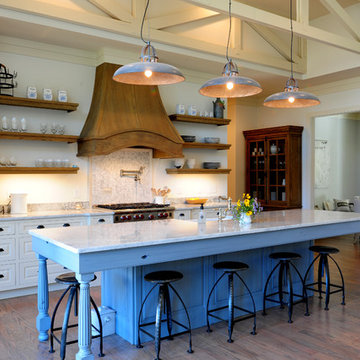
Custom Kitchen with table style island with integral farm sink. Custom wood hood and open shelves finished to match furniture.
Rustikale Küche mit offenen Schränken, weißen Schränken, Elektrogeräten mit Frontblende und Mauersteinen in Raleigh
Rustikale Küche mit offenen Schränken, weißen Schränken, Elektrogeräten mit Frontblende und Mauersteinen in Raleigh

Photographed by Donald Grant
Große Klassische Küche mit Elektrogeräten mit Frontblende, Schrankfronten mit vertiefter Füllung, grauen Schränken, Marmor-Arbeitsplatte, Kücheninsel, Unterbauwaschbecken, Küchenrückwand in Grau, weißem Boden und Mauersteinen in New York
Große Klassische Küche mit Elektrogeräten mit Frontblende, Schrankfronten mit vertiefter Füllung, grauen Schränken, Marmor-Arbeitsplatte, Kücheninsel, Unterbauwaschbecken, Küchenrückwand in Grau, weißem Boden und Mauersteinen in New York
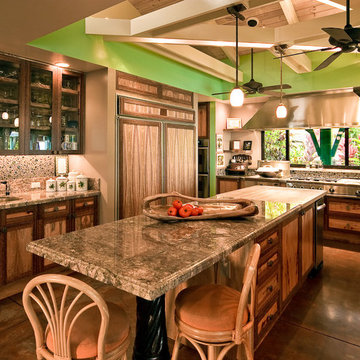
Collection of homes depicting designs of “Hawaiian Cottage Style”
Photography by Pablo McLoud
Waipio Mauka Cottage – Stylish Classic Beach Cottage – Colorful Retro Beach Cottage – Kukio Guest Cottage
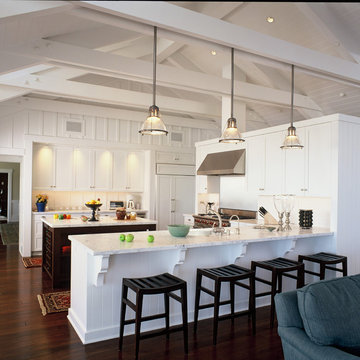
Große, Offene Maritime Küche mit Elektrogeräten mit Frontblende, Marmor-Arbeitsplatte, Unterbauwaschbecken, weißen Schränken, Küchenrückwand in Weiß, dunklem Holzboden, Kücheninsel, Schrankfronten im Shaker-Stil, Rückwand aus Holz und Mauersteinen in Santa Barbara
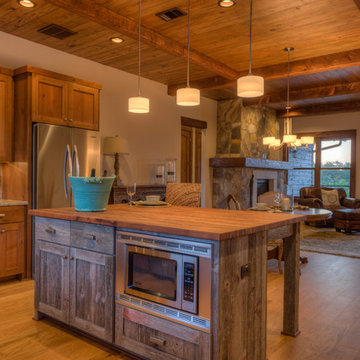
Builder is Legacy DCS, Development is The Reserve at Lake Travis, designer is Carrie Brewer, cabinetry is Austin Woodworks, Photography is James Bruce.
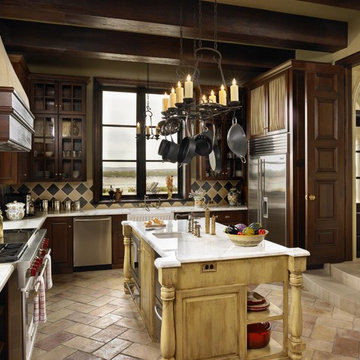
Rustikale Küche mit dunklen Holzschränken, bunter Rückwand, Küchengeräten aus Edelstahl und Mauersteinen in Austin
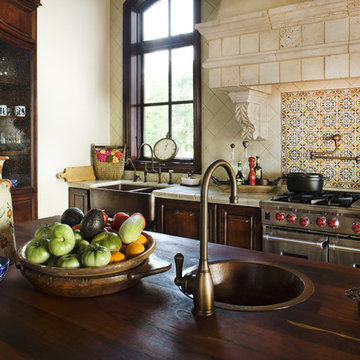
California Spanish
Urige Küche mit Küchengeräten aus Edelstahl, Landhausspüle, Arbeitsplatte aus Fliesen, bunter Rückwand und Mauersteinen in Austin
Urige Küche mit Küchengeräten aus Edelstahl, Landhausspüle, Arbeitsplatte aus Fliesen, bunter Rückwand und Mauersteinen in Austin
Küchen mit Mauersteinen Ideen und Design
1