Küchen mit Schrankfronten im Shaker-Stil und Mauersteinen Ideen und Design
Suche verfeinern:
Budget
Sortieren nach:Heute beliebt
1 – 20 von 114 Fotos
1 von 3

deVOL Kitchens
Mittelgroße Landhausstil Wohnküche ohne Insel in L-Form mit Landhausspüle, Schrankfronten im Shaker-Stil, blauen Schränken, Arbeitsplatte aus Holz, Küchengeräten aus Edelstahl, Kalkstein und Mauersteinen in Sonstige
Mittelgroße Landhausstil Wohnküche ohne Insel in L-Form mit Landhausspüle, Schrankfronten im Shaker-Stil, blauen Schränken, Arbeitsplatte aus Holz, Küchengeräten aus Edelstahl, Kalkstein und Mauersteinen in Sonstige

Große Moderne Wohnküche in U-Form mit Elektrogeräten mit Frontblende, Arbeitsplatte aus Holz, weißen Schränken, Küchenrückwand in Beige, Unterbauwaschbecken, Schrankfronten im Shaker-Stil, Rückwand aus Keramikfliesen, braunem Holzboden, Kücheninsel, braunem Boden und Mauersteinen in New York

Mittelgroße Landhaus Küche in U-Form mit Landhausspüle, Schrankfronten im Shaker-Stil, weißen Schränken, Küchenrückwand in Beige, Küchengeräten aus Edelstahl, braunem Holzboden, Kücheninsel, Granit-Arbeitsplatte, Rückwand aus Steinfliesen, braunem Boden und Mauersteinen in Dallas
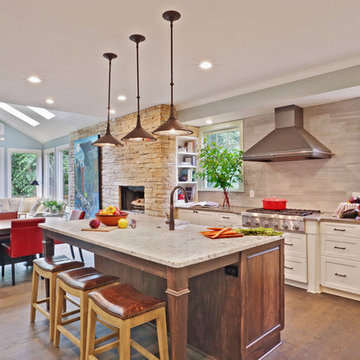
View of kitchen looking back toward seating area.
photo: Tracy Witherspoon
Offene, Große Klassische Küche in L-Form mit Landhausspüle, Schrankfronten im Shaker-Stil, weißen Schränken, Quarzwerkstein-Arbeitsplatte, Küchenrückwand in Grau, Küchengeräten aus Edelstahl, Kücheninsel, braunem Holzboden, Kalk-Rückwand und Mauersteinen in Atlanta
Offene, Große Klassische Küche in L-Form mit Landhausspüle, Schrankfronten im Shaker-Stil, weißen Schränken, Quarzwerkstein-Arbeitsplatte, Küchenrückwand in Grau, Küchengeräten aus Edelstahl, Kücheninsel, braunem Holzboden, Kalk-Rückwand und Mauersteinen in Atlanta
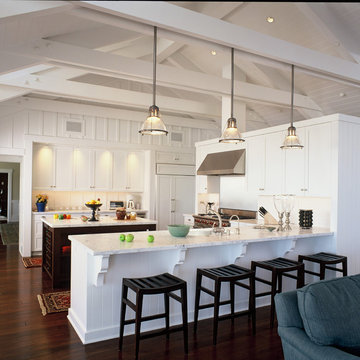
Große, Offene Maritime Küche mit Elektrogeräten mit Frontblende, Marmor-Arbeitsplatte, Unterbauwaschbecken, weißen Schränken, Küchenrückwand in Weiß, dunklem Holzboden, Kücheninsel, Schrankfronten im Shaker-Stil, Rückwand aus Holz und Mauersteinen in Santa Barbara
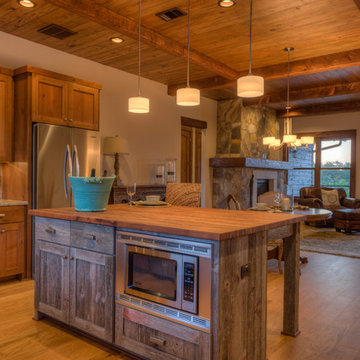
Builder is Legacy DCS, Development is The Reserve at Lake Travis, designer is Carrie Brewer, cabinetry is Austin Woodworks, Photography is James Bruce.
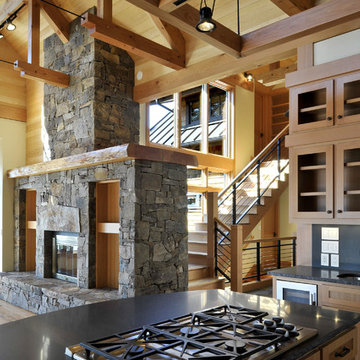
Offene Rustikale Küche mit Schrankfronten im Shaker-Stil, hellen Holzschränken, Quarzwerkstein-Arbeitsplatte und Mauersteinen in Seattle
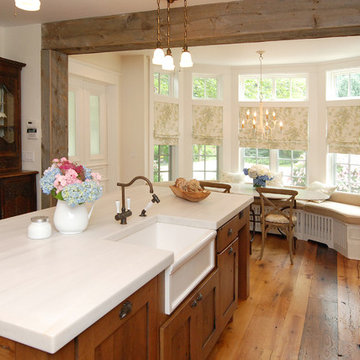
Urige Wohnküche mit Landhausspüle, Schrankfronten im Shaker-Stil, hellbraunen Holzschränken, Marmor-Arbeitsplatte, Küchengeräten aus Edelstahl und Mauersteinen in New York
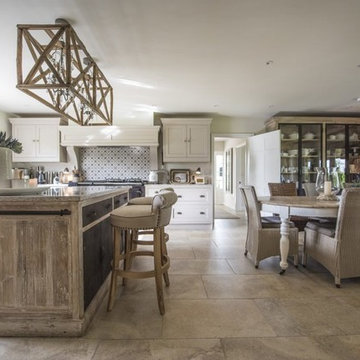
Project Type: Renovation of Family Country Home
Services: Home Design Consultation, Colour Scheme, Soft Furnishings, Flooring, Furniture & Accessories
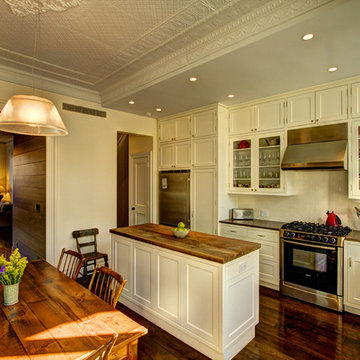
Kitchen and dining room with living room beyond.
Photography by Marco Valencia.
Klassische Wohnküche in L-Form mit Küchengeräten aus Edelstahl, Arbeitsplatte aus Holz, Unterbauwaschbecken, Schrankfronten im Shaker-Stil, weißen Schränken, Küchenrückwand in Weiß, Rückwand aus Metrofliesen und Mauersteinen in New York
Klassische Wohnküche in L-Form mit Küchengeräten aus Edelstahl, Arbeitsplatte aus Holz, Unterbauwaschbecken, Schrankfronten im Shaker-Stil, weißen Schränken, Küchenrückwand in Weiß, Rückwand aus Metrofliesen und Mauersteinen in New York

This project was a long labor of love. The clients adored this eclectic farm home from the moment they first opened the front door. They knew immediately as well that they would be making many careful changes to honor the integrity of its old architecture. The original part of the home is a log cabin built in the 1700’s. Several additions had been added over time. The dark, inefficient kitchen that was in place would not serve their lifestyle of entertaining and love of cooking well at all. Their wish list included large pro style appliances, lots of visible storage for collections of plates, silverware, and cookware, and a magazine-worthy end result in terms of aesthetics. After over two years into the design process with a wonderful plan in hand, construction began. Contractors experienced in historic preservation were an important part of the project. Local artisans were chosen for their expertise in metal work for one-of-a-kind pieces designed for this kitchen – pot rack, base for the antique butcher block, freestanding shelves, and wall shelves. Floor tile was hand chipped for an aged effect. Old barn wood planks and beams were used to create the ceiling. Local furniture makers were selected for their abilities to hand plane and hand finish custom antique reproduction pieces that became the island and armoire pantry. An additional cabinetry company manufactured the transitional style perimeter cabinetry. Three different edge details grace the thick marble tops which had to be scribed carefully to the stone wall. Cable lighting and lamps made from old concrete pillars were incorporated. The restored stone wall serves as a magnificent backdrop for the eye- catching hood and 60” range. Extra dishwasher and refrigerator drawers, an extra-large fireclay apron sink along with many accessories enhance the functionality of this two cook kitchen. The fabulous style and fun-loving personalities of the clients shine through in this wonderful kitchen. If you don’t believe us, “swing” through sometime and see for yourself! Matt Villano Photography
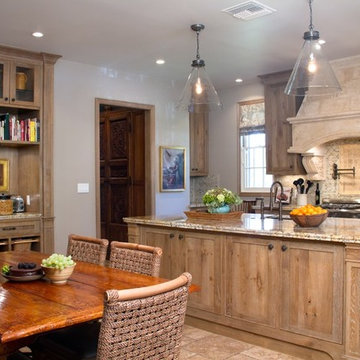
Kitchen and Great Room Remodel
Photos by Erika Bierman
www.erikabiermanphotography.com
Offene Klassische Küche mit Waschbecken, Schrankfronten im Shaker-Stil, hellbraunen Holzschränken, Granit-Arbeitsplatte, Küchenrückwand in Beige, Rückwand aus Steinfliesen, Küchengeräten aus Edelstahl, Travertin, Kücheninsel und Mauersteinen in Los Angeles
Offene Klassische Küche mit Waschbecken, Schrankfronten im Shaker-Stil, hellbraunen Holzschränken, Granit-Arbeitsplatte, Küchenrückwand in Beige, Rückwand aus Steinfliesen, Küchengeräten aus Edelstahl, Travertin, Kücheninsel und Mauersteinen in Los Angeles

Brian Vanden Brink
Mittelgroße, Zweizeilige Klassische Wohnküche mit Schrankfronten im Shaker-Stil, weißen Schränken, Elektrogeräten mit Frontblende, Rückwand aus Glasfliesen, Unterbauwaschbecken, Quarzwerkstein-Arbeitsplatte, hellem Holzboden, Kücheninsel, braunem Boden und Mauersteinen in Boston
Mittelgroße, Zweizeilige Klassische Wohnküche mit Schrankfronten im Shaker-Stil, weißen Schränken, Elektrogeräten mit Frontblende, Rückwand aus Glasfliesen, Unterbauwaschbecken, Quarzwerkstein-Arbeitsplatte, hellem Holzboden, Kücheninsel, braunem Boden und Mauersteinen in Boston
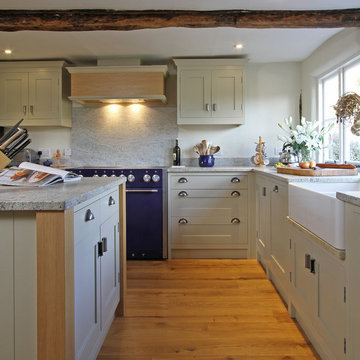
This kitchen used an in-frame design with mainly one painted colour, that being the Farrow & Ball Old White. This was accented with natural oak on the island unit pillars and on the bespoke cooker hood canopy. The Island unit features slide away tray storage on one side with tongue and grove panelling most of the way round. All of the Cupboard internals in this kitchen where clad in a Birch veneer.
The main Focus of the kitchen was a Mercury Range Cooker in Blueberry. Above the Mercury cooker was a bespoke hood canopy designed to be at the correct height in a very low ceiling room. The sink and tap where from Franke, the sink being a VBK 720 twin bowl ceramic sink and a Franke Venician tap in chrome.
The whole kitchen was topped of in a beautiful granite called Ivory Fantasy in a 30mm thickness with pencil round edge profile.
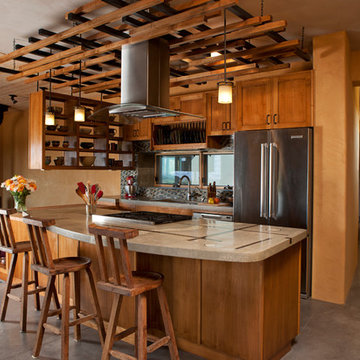
Concrete countertops
FSC certified cabinets
Kate Russell Photography
Mediterrane Küche mit Schrankfronten im Shaker-Stil, hellbraunen Holzschränken, bunter Rückwand, Küchengeräten aus Edelstahl und Mauersteinen in Albuquerque
Mediterrane Küche mit Schrankfronten im Shaker-Stil, hellbraunen Holzschränken, bunter Rückwand, Küchengeräten aus Edelstahl und Mauersteinen in Albuquerque
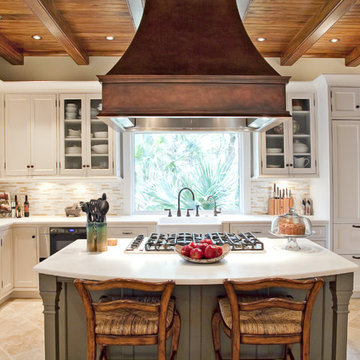
This kitchen was part of a remodel project on Kiawah Island, SC done in a simple white beaded inset doorstyle with contrasting soft grey island that matches the custom built in china hutches seen from the kitchen.

February and March 2011 Mpls/St. Paul Magazine featured Byron and Janet Richard's kitchen in their Cross Lake retreat designed by JoLynn Johnson.
Honorable Mention in Crystal Cabinet Works Design Contest 2011
A vacation home built in 1992 on Cross Lake that was made for entertaining.
The problems
• Chipped floor tiles
• Dated appliances
• Inadequate counter space and storage
• Poor lighting
• Lacking of a wet bar, buffet and desk
• Stark design and layout that didn't fit the size of the room
Our goal was to create the log cabin feeling the homeowner wanted, not expanding the size of the kitchen, but utilizing the space better. In the redesign, we removed the half wall separating the kitchen and living room and added a third column to make it visually more appealing. We lowered the 16' vaulted ceiling by adding 3 beams allowing us to add recessed lighting. Repositioning some of the appliances and enlarge counter space made room for many cooks in the kitchen, and a place for guests to sit and have conversation with the homeowners while they prepare meals.
Key design features and focal points of the kitchen
• Keeping the tongue-and-groove pine paneling on the walls, having it
sandblasted and stained to match the cabinetry, brings out the
woods character.
• Balancing the room size we staggered the height of cabinetry reaching to
9' high with an additional 6” crown molding.
• A larger island gained storage and also allows for 5 bar stools.
• A former closet became the desk. A buffet in the diningroom was added
and a 13' wet bar became a room divider between the kitchen and
living room.
• We added several arched shapes: large arched-top window above the sink,
arch valance over the wet bar and the shape of the island.
• Wide pine wood floor with square nails
• Texture in the 1x1” mosaic tile backsplash
Balance of color is seen in the warm rustic cherry cabinets combined with accents of green stained cabinets, granite counter tops combined with cherry wood counter tops, pine wood floors, stone backs on the island and wet bar, 3-bronze metal doors and rust hardware.

Zweizeilige Urige Küche mit Küchengeräten aus Edelstahl, Betonarbeitsplatte, Schrankfronten im Shaker-Stil, hellen Holzschränken, Mauersteinen, Teppichboden, Kücheninsel und freigelegten Dachbalken in Kolumbus
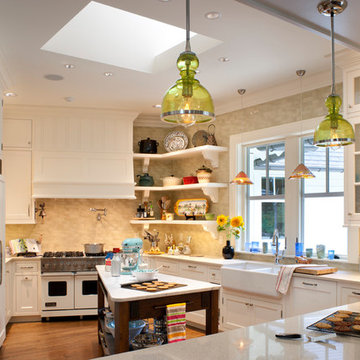
David Dietrich
Mittelgroße Klassische Wohnküche in U-Form mit Schrankfronten im Shaker-Stil, Landhausspüle, Elektrogeräten mit Frontblende, weißen Schränken, Arbeitsplatte aus Terrazzo, Küchenrückwand in Gelb, Rückwand aus Keramikfliesen, braunem Holzboden, Kücheninsel und Mauersteinen in Sonstige
Mittelgroße Klassische Wohnküche in U-Form mit Schrankfronten im Shaker-Stil, Landhausspüle, Elektrogeräten mit Frontblende, weißen Schränken, Arbeitsplatte aus Terrazzo, Küchenrückwand in Gelb, Rückwand aus Keramikfliesen, braunem Holzboden, Kücheninsel und Mauersteinen in Sonstige
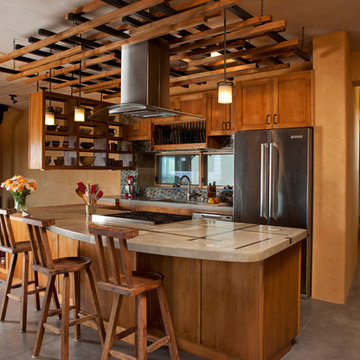
FSC Certified Alder Cabinets
Concrete Countertops
Ceiling Trellis
Kate Russell Photography
Zweizeilige Mediterrane Küche mit Betonarbeitsplatte, Schrankfronten im Shaker-Stil, hellbraunen Holzschränken, Küchengeräten aus Edelstahl und Mauersteinen in Albuquerque
Zweizeilige Mediterrane Küche mit Betonarbeitsplatte, Schrankfronten im Shaker-Stil, hellbraunen Holzschränken, Küchengeräten aus Edelstahl und Mauersteinen in Albuquerque
Küchen mit Schrankfronten im Shaker-Stil und Mauersteinen Ideen und Design
1