Küchen mit Mineralwerkstoff-Arbeitsplatte und Kücheninsel Ideen und Design
Suche verfeinern:
Budget
Sortieren nach:Heute beliebt
121 – 140 von 43.434 Fotos
1 von 3
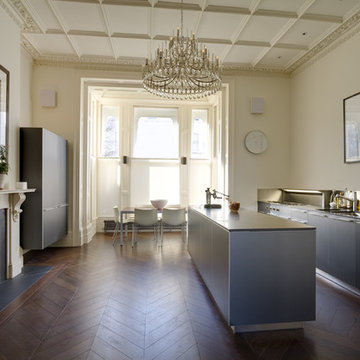
We were commissioned to transform a large run-down flat occupying the ground floor and basement of a grand house in Hampstead into a spectacular contemporary apartment.
The property was originally built for a gentleman artist in the 1870s who installed various features including the gothic panelling and stained glass in the living room, acquired from a French church.
Since its conversion into a boarding house soon after the First World War, and then flats in the 1960s, hardly any remedial work had been undertaken and the property was in a parlous state.
Photography: Bruce Heming
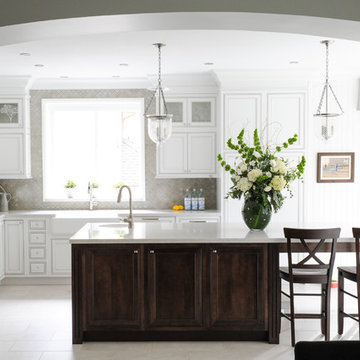
In this serene family home we worked in a palette of soft gray/blues and warm walnut wood tones that complimented the clients' collection of original South African artwork. We happily incorporated vintage items passed down from relatives and treasured family photos creating a very personal home where this family can relax and unwind. In the kitchen we consulted on the layout and finishes including cabinetry finish, tile floors, countertops, backsplash, furniture and accessories with stunning results. Interior Design by Lori Steeves of Simply Home Decorating Inc. Photos by Tracey Ayton Photography.

Beauty in the Details
Project Details
Designer: Amy Van Wie
Cabinetry: Brookhaven I – Frameless Cabinetry
Wood: Maple
Finishes: Antique White on Perimeter; Distressed Black Espresso Glaze on Island
Door: Perimeter – Edgemont Recessed; Island – Edgemont Raised
Countertop: Grey Soapstone
Awards
2013 Parade of Homes, Pinnacle Homes-Best Kitchen
2013 NKBA Tri-State Award
Columbia Cabinets designed the cabinetry for this stunning home that was featured in the 2013 Parade of Homes and is a multi-award design winner. After the initial meet with the clients and Witt Construction, I began to think about how the space could work. The cabinets were crafted with Edgemont Recessed doors in maple with an antique white finish…a perfect selection for the kitchen’s traditional/coastal design. For countertop, I suggested modern grey soapstone. With a nod to today’s popular trend to mix and match finishes, the island was completed in a black espresso glaze distressed finish with maple Edgemont Raised doors. What really distinguishes this project is the attention to the details. Along the refrigerator wall, the shelf area has lowered seeded mullion glass cabinets and a valance. This created an airy, open look within the space. The bead board accents and corbels throughout the kitchen complete the design.
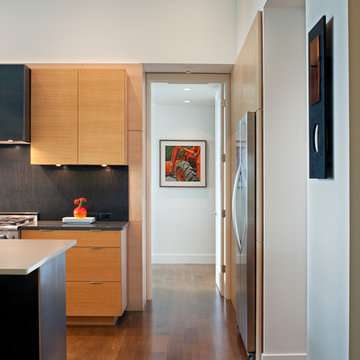
Photo by David Dietrich.
Carolina Home & Garden Magazine, Summer 2017
Zweizeilige, Mittelgroße Moderne Wohnküche mit flächenbündigen Schrankfronten, hellen Holzschränken, Küchengeräten aus Edelstahl, dunklem Holzboden, Kücheninsel, Mineralwerkstoff-Arbeitsplatte, Küchenrückwand in Schwarz und braunem Boden in Charlotte
Zweizeilige, Mittelgroße Moderne Wohnküche mit flächenbündigen Schrankfronten, hellen Holzschränken, Küchengeräten aus Edelstahl, dunklem Holzboden, Kücheninsel, Mineralwerkstoff-Arbeitsplatte, Küchenrückwand in Schwarz und braunem Boden in Charlotte
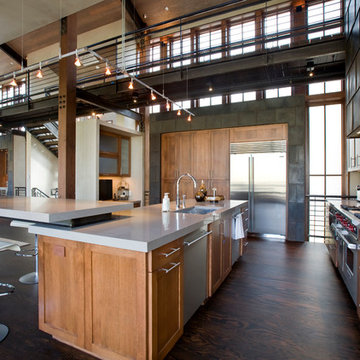
Offene, Zweizeilige, Große Moderne Küche mit Unterbauwaschbecken, Schrankfronten mit vertiefter Füllung, hellen Holzschränken, Küchengeräten aus Edelstahl, Mineralwerkstoff-Arbeitsplatte, dunklem Holzboden, Kücheninsel und braunem Boden in Denver
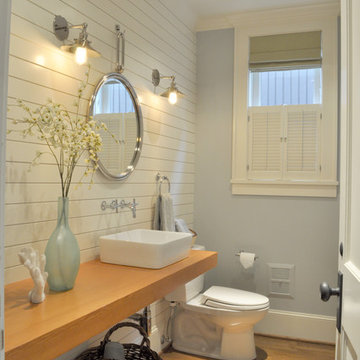
The original kitchen featured an island that divided the space and was out of scale for the space, the tile and countertops that were dated. Our goal was to create an inviting kitchen for gatherings, and integrate our clients color palette without doing a complete kitchen remodel. We designed a new island with high gloss paint finish in turquoise, added new quartz countertops, subway and sea glass tile, vent hood, light fixtures, farm style sink, faucet and cabinet hardware. The space is now open and offers plenty of space to cook and entertain.
Keeping our environment in mind and sustainable design approach, we recycled the original Island and countertops to 2nd Used Seattle.
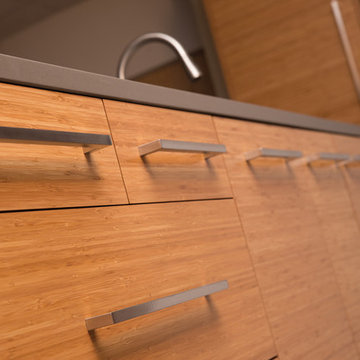
For this kitchen, we wanted to showcase a contemporary styled design featuring Dura Supreme’s Natural Bamboo with a Horizontal Grain pattern.
After selecting the wood species and finish for the cabinetry, we needed to select the rest of the finishes. Since we wanted the cabinetry to take the center stage we decided to keep the flooring and countertop colors neutral to accentuate the grain pattern and color of the Bamboo cabinets. We selected a mid-tone gray Corian solid surface countertop for both the perimeter and the kitchen island countertops. Next, we selected a smoky gray cork flooring which coordinates beautifully with both the countertops and the cabinetry.
For the backsplash, we wanted to add in a pop of color and selected a 3" x 6" subway tile in a deep purple to accent the Bamboo cabinetry.
Request a FREE Dura Supreme Brochure Packet:
http://www.durasupreme.com/request-brochure
Find a Dura Supreme Showroom near you today:
http://www.durasupreme.com/dealer-locator
To learn more about our Exotic Veneer options, go to: http://www.durasupreme.com/wood-species/exotic-veneers

Steve Keating Photography
Offene, Mittelgroße Moderne Küche in L-Form mit schwarzen Elektrogeräten, Glasfronten, hellen Holzschränken, Küchenrückwand in Metallic, Rückwand aus Metallfliesen, Mineralwerkstoff-Arbeitsplatte, Betonboden und Kücheninsel in Seattle
Offene, Mittelgroße Moderne Küche in L-Form mit schwarzen Elektrogeräten, Glasfronten, hellen Holzschränken, Küchenrückwand in Metallic, Rückwand aus Metallfliesen, Mineralwerkstoff-Arbeitsplatte, Betonboden und Kücheninsel in Seattle
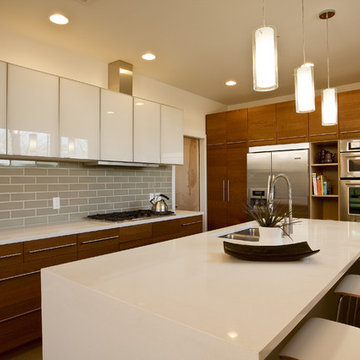
Ikea cabinets
Offene, Mittelgroße Moderne Küche in U-Form mit Rückwand aus Metrofliesen, Küchengeräten aus Edelstahl, flächenbündigen Schrankfronten, weißen Schränken, Küchenrückwand in Grau, Doppelwaschbecken, Mineralwerkstoff-Arbeitsplatte und Kücheninsel in Austin
Offene, Mittelgroße Moderne Küche in U-Form mit Rückwand aus Metrofliesen, Küchengeräten aus Edelstahl, flächenbündigen Schrankfronten, weißen Schränken, Küchenrückwand in Grau, Doppelwaschbecken, Mineralwerkstoff-Arbeitsplatte und Kücheninsel in Austin

Große Moderne Wohnküche in L-Form mit hellen Holzschränken, Mineralwerkstoff-Arbeitsplatte, Küchenrückwand in Blau, Rückwand aus Keramikfliesen, schwarzen Elektrogeräten, hellem Holzboden, Kücheninsel, weißer Arbeitsplatte, flächenbündigen Schrankfronten und beigem Boden in Sydney
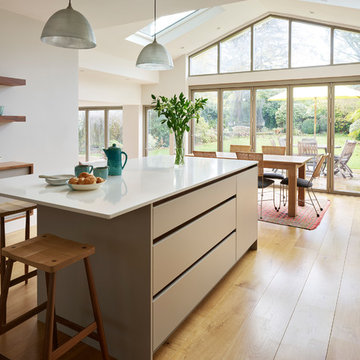
Roundhouse Urbo matt lacquer bespoke kitchen in Little Greene French Grey Dark 163 and worktops in GC1 stone with polished pencil edge and Wholestave American Black Walnut. Photography by Darren Chung.

Geschlossene, Mittelgroße Moderne Küche in U-Form mit Unterbauwaschbecken, hellen Holzschränken, Küchenrückwand in Weiß, Kücheninsel, Mineralwerkstoff-Arbeitsplatte, Küchengeräten aus Edelstahl, Schieferboden und flächenbündigen Schrankfronten in New York

Tom Arban
Große, Offene Moderne Küche in L-Form mit Unterbauwaschbecken, flächenbündigen Schrankfronten, weißen Schränken, Mineralwerkstoff-Arbeitsplatte, Küchenrückwand in Weiß, weißen Elektrogeräten, hellem Holzboden und Kücheninsel in Toronto
Große, Offene Moderne Küche in L-Form mit Unterbauwaschbecken, flächenbündigen Schrankfronten, weißen Schränken, Mineralwerkstoff-Arbeitsplatte, Küchenrückwand in Weiß, weißen Elektrogeräten, hellem Holzboden und Kücheninsel in Toronto
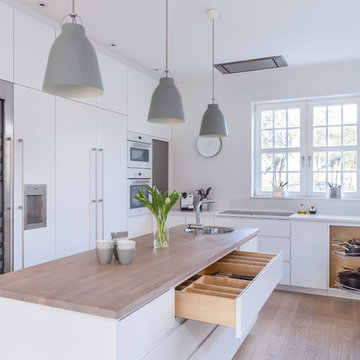
Offene, Große Moderne Küche in U-Form mit flächenbündigen Schrankfronten, weißen Schränken, Mineralwerkstoff-Arbeitsplatte, weißen Elektrogeräten, braunem Holzboden und Kücheninsel in London

This simple yet "jaw-dropping" kitchen design uses 2 contemporary cabinet door styles with a sampling of white painted cabinets to contrast the gray-toned textured foil cabinets for a unique and dramatic look. The thin kitchen island features a cooktop and plenty of storage accessories. Wide planks are used as the decorative ends and back panels as a unique design element, while a floating shelf above the sink offers quick and easy access to your every day glasses and dishware.
Request a FREE Dura Supreme Brochure Packet:
http://www.durasupreme.com/request-brochure
Find a Dura Supreme Showroom near you today:
http://www.durasupreme.com/dealer-locator
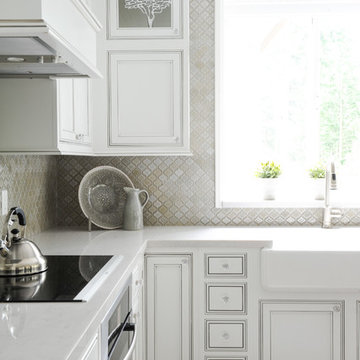
In this serene family home we worked in a palette of soft gray/blues and warm walnut wood tones that complimented the clients' collection of original South African artwork. We happily incorporated vintage items passed down from relatives and treasured family photos creating a very personal home where this family can relax and unwind. In the kitchen we consulted on the layout and finishes including cabinetry finish, tile floors, countertops, backsplash, furniture and accessories with stunning results. Interior Design by Lori Steeves of Simply Home Decorating Inc. Photos by Tracey Ayton Photography.

A secret door leads to a laundry and powder room under the stair
Offene, Mittelgroße Moderne Küche in U-Form mit Unterbauwaschbecken, flächenbündigen Schrankfronten, blauen Schränken, Mineralwerkstoff-Arbeitsplatte, Küchenrückwand in Grau, Rückwand aus Keramikfliesen, schwarzen Elektrogeräten, braunem Holzboden, Kücheninsel, beigem Boden und weißer Arbeitsplatte in Melbourne
Offene, Mittelgroße Moderne Küche in U-Form mit Unterbauwaschbecken, flächenbündigen Schrankfronten, blauen Schränken, Mineralwerkstoff-Arbeitsplatte, Küchenrückwand in Grau, Rückwand aus Keramikfliesen, schwarzen Elektrogeräten, braunem Holzboden, Kücheninsel, beigem Boden und weißer Arbeitsplatte in Melbourne

Offene, Mittelgroße Moderne Küche mit Unterbauwaschbecken, flächenbündigen Schrankfronten, weißen Schränken, Mineralwerkstoff-Arbeitsplatte, Küchenrückwand in Weiß, Küchengeräten aus Edelstahl, hellem Holzboden, Kücheninsel, braunem Boden und weißer Arbeitsplatte in Turin

Mittelgroße Moderne Wohnküche in L-Form mit Einbauwaschbecken, flächenbündigen Schrankfronten, hellen Holzschränken, Mineralwerkstoff-Arbeitsplatte, Küchenrückwand in Weiß, Rückwand aus Quarzwerkstein, Elektrogeräten mit Frontblende, hellem Holzboden, Kücheninsel, beigem Boden und weißer Arbeitsplatte in London

We were commissioned to design and build a new kitchen for this terraced side extension. The clients were quite specific about their style and ideas. After a few variations they fell in love with the floating island idea with fluted solid Utile. The Island top is 100% rubber and the main kitchen run work top is recycled resin and plastic. The cut out handles are replicas of an existing midcentury sideboard.
MATERIALS – Sapele wood doors and slats / birch ply doors with Forbo / Krion work tops / Flute glass.
Küchen mit Mineralwerkstoff-Arbeitsplatte und Kücheninsel Ideen und Design
7