Küchen mit Mineralwerkstoff-Arbeitsplatte und Rückwand aus Spiegelfliesen Ideen und Design
Suche verfeinern:
Budget
Sortieren nach:Heute beliebt
221 – 240 von 940 Fotos
1 von 3
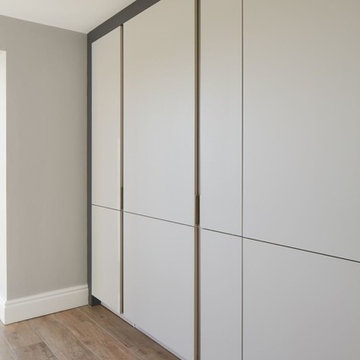
Contemporary, handle-less SieMatic 'Sterling grey' kitchen complete with; Neolith sintered stone and Silestone quartz worktops, mirror backsplash, Siemens appliances, Quooker boiling water tap and Blanco sink.
.
Photography by Andy Haslam
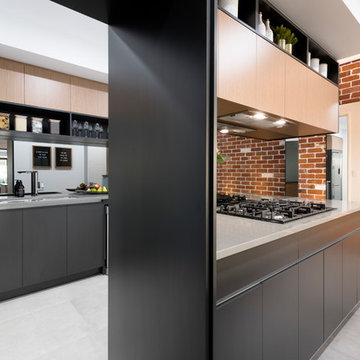
D-Max Photography
Offene, Mittelgroße, Zweizeilige Moderne Küche mit Doppelwaschbecken, schwarzen Schränken, Mineralwerkstoff-Arbeitsplatte, Rückwand aus Spiegelfliesen, Küchengeräten aus Edelstahl, Keramikboden, grauem Boden und grauer Arbeitsplatte in Perth
Offene, Mittelgroße, Zweizeilige Moderne Küche mit Doppelwaschbecken, schwarzen Schränken, Mineralwerkstoff-Arbeitsplatte, Rückwand aus Spiegelfliesen, Küchengeräten aus Edelstahl, Keramikboden, grauem Boden und grauer Arbeitsplatte in Perth
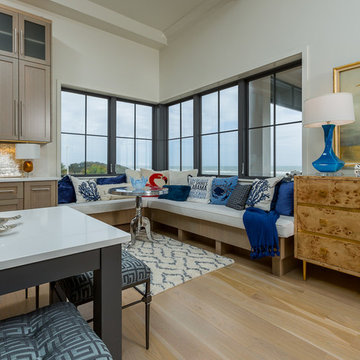
Greg Riegler
Mittelgroße Maritime Wohnküche in L-Form mit Waschbecken, Schrankfronten im Shaker-Stil, blauen Schränken, Mineralwerkstoff-Arbeitsplatte, Küchenrückwand in Grau, Rückwand aus Spiegelfliesen, Küchengeräten aus Edelstahl, Betonboden und Kücheninsel in Miami
Mittelgroße Maritime Wohnküche in L-Form mit Waschbecken, Schrankfronten im Shaker-Stil, blauen Schränken, Mineralwerkstoff-Arbeitsplatte, Küchenrückwand in Grau, Rückwand aus Spiegelfliesen, Küchengeräten aus Edelstahl, Betonboden und Kücheninsel in Miami
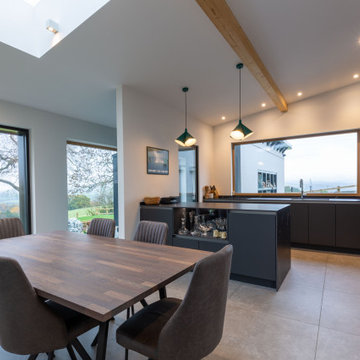
Offene, Mittelgroße Industrial Küche in L-Form mit Doppelwaschbecken, flächenbündigen Schrankfronten, grauen Schränken, Mineralwerkstoff-Arbeitsplatte, Küchenrückwand in Grau, Rückwand aus Spiegelfliesen, schwarzen Elektrogeräten, Porzellan-Bodenfliesen, Kücheninsel, grauem Boden, schwarzer Arbeitsplatte und freigelegten Dachbalken in Cheshire
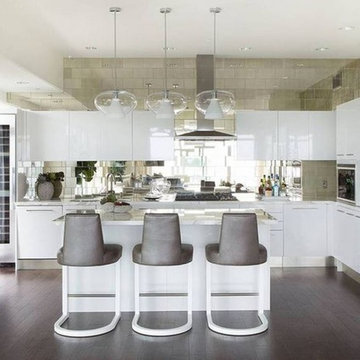
Contemporary kitchen with antiqued mirrored backsplash
Mittelgroße Moderne Wohnküche in L-Form mit flächenbündigen Schrankfronten, weißen Schränken, Mineralwerkstoff-Arbeitsplatte, Küchenrückwand in Metallic, Rückwand aus Spiegelfliesen, Küchengeräten aus Edelstahl, dunklem Holzboden, Kücheninsel und braunem Boden in San Diego
Mittelgroße Moderne Wohnküche in L-Form mit flächenbündigen Schrankfronten, weißen Schränken, Mineralwerkstoff-Arbeitsplatte, Küchenrückwand in Metallic, Rückwand aus Spiegelfliesen, Küchengeräten aus Edelstahl, dunklem Holzboden, Kücheninsel und braunem Boden in San Diego
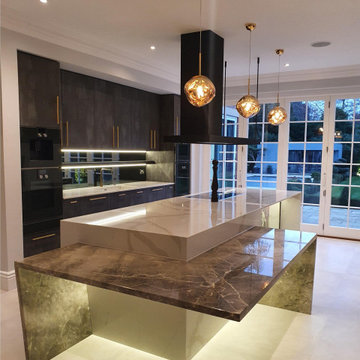
For many years our Creative Director had been dreaming of creating a unique, bespoke and uber cool street art kitchen. It quickly became apparent that the universe had aligned and the perfect opportunity to make her dream become a reality was right in front of her, she found herself surrounded by the most incredible, extensive and amazing street art collection. A cheeky grin appeared on Katies face and she knew exactly what was coming next. Billy the Kid...the much talked about, completely incognito, up and coming street artist, with comparisons to Banksy, was immediately hunted down on Instagram and together via his agents (Walton Fine Arts), in top secret fashion to keep his unknown identity a secret, they collaborated on fusing his bold, bright, personalized and original street art with the luxury Italian kitchen brand Pedini.
The kitchen showcases a beautiful sultry, dark metallic door for depth and texture. Gaggenau Vario refrigeration and cooking appliances and a Quooker tap system in the stunning patinated brass finish.
The island really was the focal point and practically gave the clients a central beautiful working space, Gold Mammorea quartz worktop with its beautiful veining encases the island worktop and sides then the absolutely stunning Fiore Dibosco marble table that is beautifully lit with hidden led channels, wraps the island corner with its gravity defying angled end panels. The unique and individual commissioned Billy the Kid art installation on the back of the island creates total wow factor, the artwork included very personal touches...the family’s names, the dog gets a mention too and positive words that sum up the love this family so evidently share. Even the 3 cherubs Billy created look uncannily like the client’s 3 children, a wonderful touch. This kitchen is a truly unique and stunningly original installation, we love that Billy the Kid jumped on board with the concept presented to him.
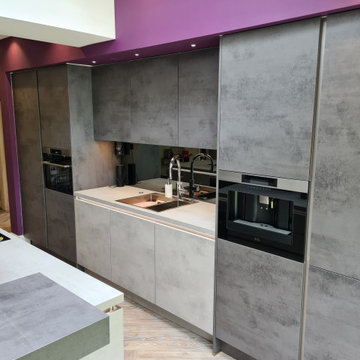
Beautiful kitchen diner in grey and slate concrete doors with pendant extractor, smokey mirror splashback, integrated coffee machine, Quooker boiling tap, hidden flip sockets in the island and a gorgeous and very functional raised corner seating area.
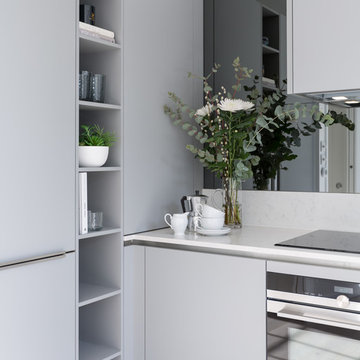
We really enjoyed working with Gower Capital Ltd. on this project, who turned this very tired Georgian terraced house into 3 gorgeous flats.
The First Floor Flat - a Pearl Grey Satin Lacquer L-shape Kitchen with tall open shelves, beautiful CRL Verona worktop & a Smoked Mirror splashback.
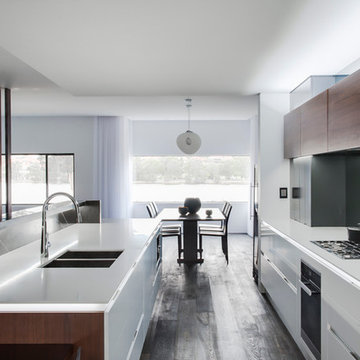
The Rodd Point Full House Renovation by Liebke Projects.
Architecturally designed full house renovation in Rodd Point, Sydney.
| BUILD Liebke Projects
| INTERIOR DESIGN Minosa Design
| EXTERIOR DESIGN Sanctum Design
| IMAGES Nicole England
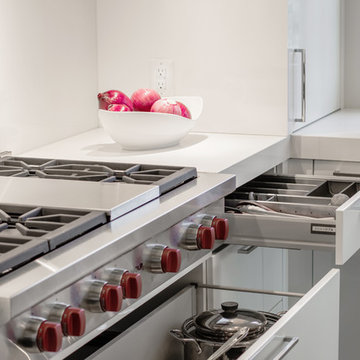
Arlington, Virginia Modern Kitchen and Bathroom
#JenniferGilmer
http://www.gilmerkitchens.com/
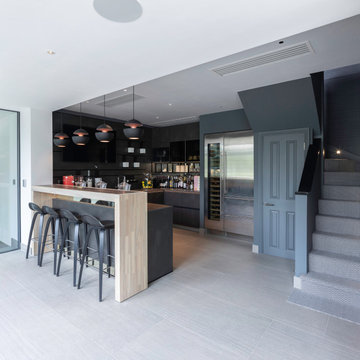
Ultra cool pool bar and kitchen created in a swimming pool building as an entertainment space for parties.
Offene, Mittelgroße Moderne Küche in U-Form mit Doppelwaschbecken, flächenbündigen Schrankfronten, schwarzen Schränken, Mineralwerkstoff-Arbeitsplatte, Küchenrückwand in Metallic, Rückwand aus Spiegelfliesen, Elektrogeräten mit Frontblende, Porzellan-Bodenfliesen, Halbinsel, grauem Boden und schwarzer Arbeitsplatte in Hertfordshire
Offene, Mittelgroße Moderne Küche in U-Form mit Doppelwaschbecken, flächenbündigen Schrankfronten, schwarzen Schränken, Mineralwerkstoff-Arbeitsplatte, Küchenrückwand in Metallic, Rückwand aus Spiegelfliesen, Elektrogeräten mit Frontblende, Porzellan-Bodenfliesen, Halbinsel, grauem Boden und schwarzer Arbeitsplatte in Hertfordshire
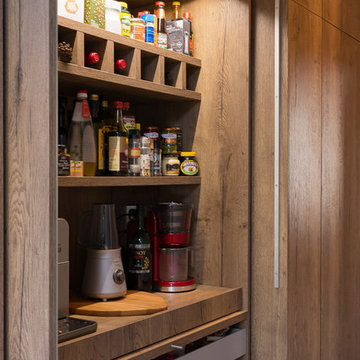
The tall Leicht Pocked Door unit featured here, with sleek and sturdy doors in Limes Oak finish which can effortlessly slide in, allows for this particular working area to be at full display or concealed, depending on the client's needs. The interior design of these units is equally important. So, inside, there are different functional elements, able to accommodate big and small items, as well as many internal drawers. These drawers are equipped with soft close mechanisms. All these clever accessories add to the overall practicality and efficiency of the whole Kitchen.
Photo by Paula Trovalusci
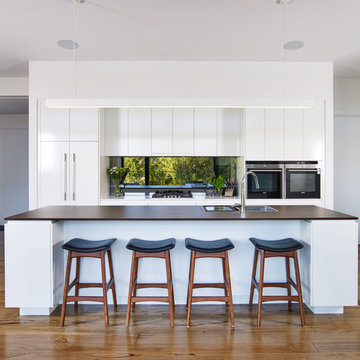
This kitchen was designed by Colleen Fitzpatrick and it was proudly a finalist at the 2018 regional HIA awards
Flair Cabinets/Charlie Brown
Zweizeilige, Große Moderne Küche mit flächenbündigen Schrankfronten, weißen Schränken, Mineralwerkstoff-Arbeitsplatte, Küchenrückwand in Metallic, Rückwand aus Spiegelfliesen, schwarzen Elektrogeräten, braunem Holzboden, Kücheninsel, braunem Boden, brauner Arbeitsplatte und Einbauwaschbecken in Sonstige
Zweizeilige, Große Moderne Küche mit flächenbündigen Schrankfronten, weißen Schränken, Mineralwerkstoff-Arbeitsplatte, Küchenrückwand in Metallic, Rückwand aus Spiegelfliesen, schwarzen Elektrogeräten, braunem Holzboden, Kücheninsel, braunem Boden, brauner Arbeitsplatte und Einbauwaschbecken in Sonstige
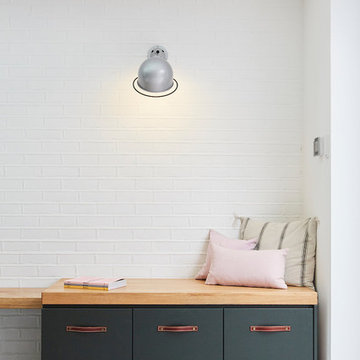
Michael Pilkington
Offene, Mittelgroße Moderne Küche mit integriertem Waschbecken, Mineralwerkstoff-Arbeitsplatte, Rückwand aus Spiegelfliesen, Elektrogeräten mit Frontblende, Keramikboden, Kücheninsel, grauem Boden und weißer Arbeitsplatte in Sussex
Offene, Mittelgroße Moderne Küche mit integriertem Waschbecken, Mineralwerkstoff-Arbeitsplatte, Rückwand aus Spiegelfliesen, Elektrogeräten mit Frontblende, Keramikboden, Kücheninsel, grauem Boden und weißer Arbeitsplatte in Sussex
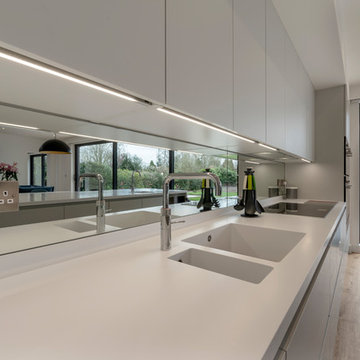
Large modern kitchen forms part of a family room and features a breakfast bar and island. Flat panels in pale grey with white corian work surfaces on an island with waterfall ends.
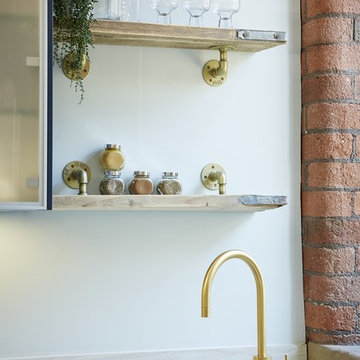
Custom Blue kitchen with reclaimed scaffolding board shelves, Brass Zip tap teamed with Scandinavian style Dekton worktops
Offene, Kleine Skandinavische Küche ohne Insel in L-Form mit Waschbecken, Schrankfronten mit vertiefter Füllung, blauen Schränken, Mineralwerkstoff-Arbeitsplatte, Küchenrückwand in Beige, Rückwand aus Spiegelfliesen, bunten Elektrogeräten, Laminat, grauem Boden und beiger Arbeitsplatte in Sonstige
Offene, Kleine Skandinavische Küche ohne Insel in L-Form mit Waschbecken, Schrankfronten mit vertiefter Füllung, blauen Schränken, Mineralwerkstoff-Arbeitsplatte, Küchenrückwand in Beige, Rückwand aus Spiegelfliesen, bunten Elektrogeräten, Laminat, grauem Boden und beiger Arbeitsplatte in Sonstige
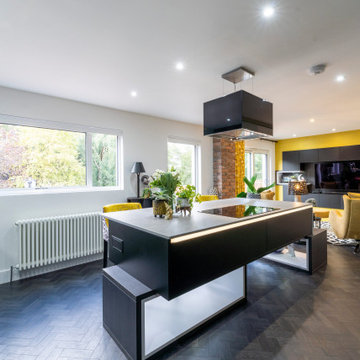
Our client wanted the “wow” factor!! She wanted a kitchen with clean lines and a bespoke island to be the focal point of the space but simple enough that she could add her own artistic stamp. Our client, being an interior designer, had a keen eye for style and design, and we decided to “go for it!” and give her a design that nobody else would. We like to ask our clients “how brave they are” as we find that our designs are very distinctive when we are allowed freedom to use our imagination. We proposed merging the existing kitchen, utility, w/c and dining space to create an open plan kitchen, dining and living snug. Although opening up this space, it was still quite a tight area for the requested island. We therefore designed an island to be formed with full open boxes at low level to carry the island and allow light to flow to the other side of the kitchen and prevent a claustrophobic feel. The low level open boxes were going to require some strength to hold the Dekton topped upper half of the island and we also needed to run electrics to the hob, lighting and power points. We formed these boxes from the same panelling as the rest of the kitchen and had to fabricate steel strengthening straps that would be hidden within the structure alongside the electrical supply. Overall this open plan kitchen and living space with matching cabinetry in the snug is a stylish transformation. Though not a very large space and with the dark cabinetry, the smoked glass splash back, the light countertops and open boxes give this kitchen a light and free feeling.
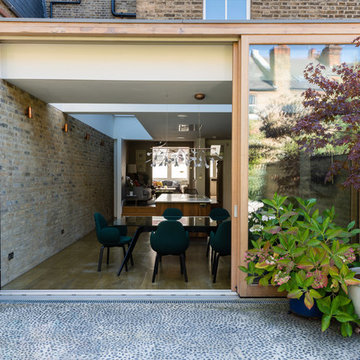
Caroline Mardon
Einzeilige, Mittelgroße Moderne Wohnküche mit integriertem Waschbecken, flächenbündigen Schrankfronten, hellbraunen Holzschränken, Mineralwerkstoff-Arbeitsplatte, Küchenrückwand in Metallic, Rückwand aus Spiegelfliesen, Küchengeräten aus Edelstahl, Betonboden, Kücheninsel, grauem Boden und weißer Arbeitsplatte in London
Einzeilige, Mittelgroße Moderne Wohnküche mit integriertem Waschbecken, flächenbündigen Schrankfronten, hellbraunen Holzschränken, Mineralwerkstoff-Arbeitsplatte, Küchenrückwand in Metallic, Rückwand aus Spiegelfliesen, Küchengeräten aus Edelstahl, Betonboden, Kücheninsel, grauem Boden und weißer Arbeitsplatte in London
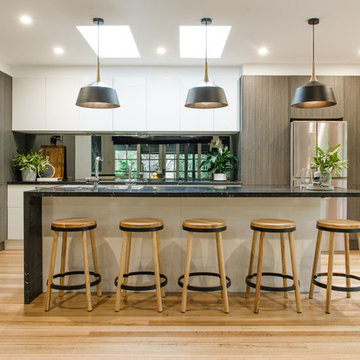
Great mix of materials in this flat pack kitchen.
Große Moderne Küche in L-Form mit Mineralwerkstoff-Arbeitsplatte, Küchengeräten aus Edelstahl, Kücheninsel, flächenbündigen Schrankfronten, grauen Schränken, Rückwand aus Spiegelfliesen, hellem Holzboden, beigem Boden und schwarzer Arbeitsplatte in Melbourne
Große Moderne Küche in L-Form mit Mineralwerkstoff-Arbeitsplatte, Küchengeräten aus Edelstahl, Kücheninsel, flächenbündigen Schrankfronten, grauen Schränken, Rückwand aus Spiegelfliesen, hellem Holzboden, beigem Boden und schwarzer Arbeitsplatte in Melbourne
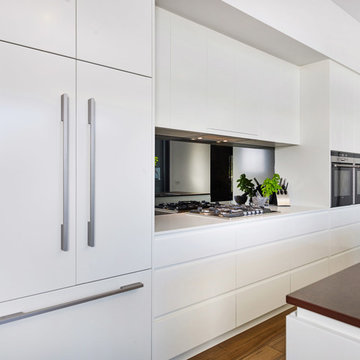
This kitchen was designed by Colleen Fitzpatrick and it was proudly a finalist at the 2018 regional HIA awards
Flair Cabinets/ Charlie Brown
Zweizeilige, Große Moderne Küche mit Vorratsschrank, Einbauwaschbecken, flächenbündigen Schrankfronten, weißen Schränken, Mineralwerkstoff-Arbeitsplatte, Küchenrückwand in Metallic, Rückwand aus Spiegelfliesen, Küchengeräten aus Edelstahl, hellem Holzboden, Kücheninsel, braunem Boden und brauner Arbeitsplatte in Sonstige
Zweizeilige, Große Moderne Küche mit Vorratsschrank, Einbauwaschbecken, flächenbündigen Schrankfronten, weißen Schränken, Mineralwerkstoff-Arbeitsplatte, Küchenrückwand in Metallic, Rückwand aus Spiegelfliesen, Küchengeräten aus Edelstahl, hellem Holzboden, Kücheninsel, braunem Boden und brauner Arbeitsplatte in Sonstige
Küchen mit Mineralwerkstoff-Arbeitsplatte und Rückwand aus Spiegelfliesen Ideen und Design
12