Küchen mit Mineralwerkstoff-Arbeitsplatte und Rückwand aus Spiegelfliesen Ideen und Design
Suche verfeinern:
Budget
Sortieren nach:Heute beliebt
101 – 120 von 939 Fotos
1 von 3
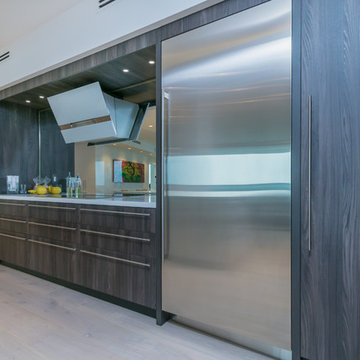
Offene, Große Moderne Küche in L-Form mit Unterbauwaschbecken, Schrankfronten im Shaker-Stil, braunen Schränken, Mineralwerkstoff-Arbeitsplatte, Rückwand aus Spiegelfliesen, Küchengeräten aus Edelstahl, hellem Holzboden, Kücheninsel, beigem Boden und weißer Arbeitsplatte in Miami
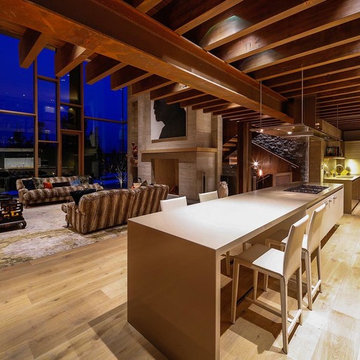
Offene, Mittelgroße Moderne Küche in L-Form mit Unterbauwaschbecken, flächenbündigen Schrankfronten, grauen Schränken, Mineralwerkstoff-Arbeitsplatte, Küchenrückwand in Metallic, Rückwand aus Spiegelfliesen, Küchengeräten aus Edelstahl, hellem Holzboden und Kücheninsel in Vancouver
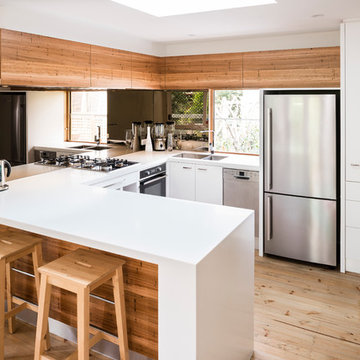
Design elements were utilized in order to create the illusion of space. Reflective bronze mirrored splash backs were used in order to add depth to this small kitchen.
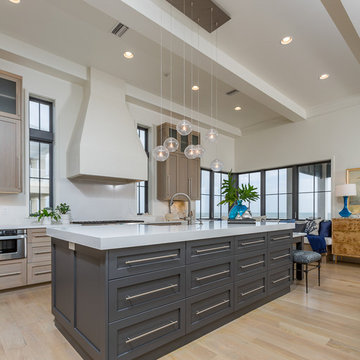
Greg Riegler
Mittelgroße Maritime Wohnküche in L-Form mit Waschbecken, Schrankfronten im Shaker-Stil, blauen Schränken, Mineralwerkstoff-Arbeitsplatte, Küchenrückwand in Grau, Rückwand aus Spiegelfliesen, Küchengeräten aus Edelstahl, Betonboden und Kücheninsel in Miami
Mittelgroße Maritime Wohnküche in L-Form mit Waschbecken, Schrankfronten im Shaker-Stil, blauen Schränken, Mineralwerkstoff-Arbeitsplatte, Küchenrückwand in Grau, Rückwand aus Spiegelfliesen, Küchengeräten aus Edelstahl, Betonboden und Kücheninsel in Miami
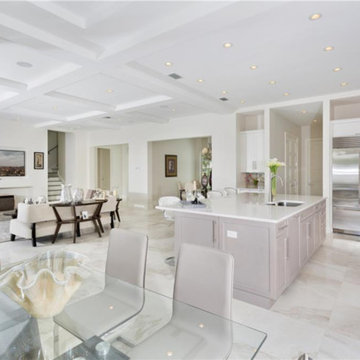
Offene, Große Klassische Küche in L-Form mit Unterbauwaschbecken, Schrankfronten im Shaker-Stil, weißen Schränken, Mineralwerkstoff-Arbeitsplatte, Küchenrückwand in Metallic, Rückwand aus Spiegelfliesen, Küchengeräten aus Edelstahl, Porzellan-Bodenfliesen, Kücheninsel und weißem Boden in Miami
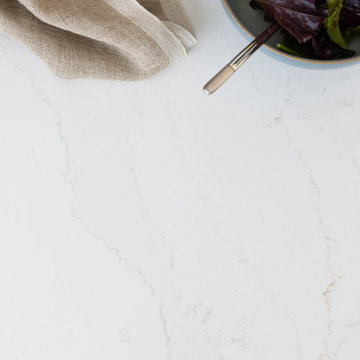
In collaboration with the client’s architect, AR Design the layout of the kitchen was already in place. However, upon meeting the client it was clear she wanted a ‘wow’ island, symmetry in design and plenty of functional storage.
As well as a contemporary, family-friendly space it was also important the space that still respected the heritage of the house. The original walls of the property had many angled walls and featured some tight spaces, so careful consideration of SieMatic's cabinetry choices was given to ensure maximum functionality in those spaces. After much consideration, The Myers Touch specified SieMatic’s SC10 Cabinetry in a Provence Oak Laminate finish which was placed in a framed-style at the rear wall.
The same cabinetry was specified for under the island to create contrast with the new and original material features in the space. In order for the family to keep the kitchen uncluttered, careful planning of internal storage systems was considered in the form of using SieMatic’s internal Drawer boxes and their MultiMatic internal storage system which were used to store smaller items such as spices and sauces, as well whilst providing space for slide-out drawers and storage baskets.
To ensure an elegant yet ‘wow’ factor central island, The Myers Touch combined contrasting textures by using 30mm Silestone Eternal Calacatta natural stone, polished worktops with ‘waterfall island’ edges and a Corian solid surface back panel. The distinctive geometric patterned Corian panel in Cameo White looks particularly spectacular at night when the owner's turn on the architectural-toned lighting under the island.
Appliances chosen for the island included a sophisticated Elica Illusion extractor hood so it could be totally integrated in the new architectural space without visual distraction, a Siemens iQ500 Induction Hob with touch-slide control and a Caple Under-counter Wine cabinet.
To maximise every inch of the new space, and to ensure the owners had a place for everything, The Myers Touch also used additional cabinetry and storage options in the island such as extra deep drawers to store saucepans, cutlery, and everyday crockery.
The eye-catching Antique-bronze mirrored splashback not only helps to provide the illusion of extra space, but reinforces family ‘togetherness’ as it reflects and links the rear of the kitchen ‘snug’ area where family members can sit and relax or work when not in the main kitchen extension area.
The original toned brickwork and 18th Century steel windows in the original part of the extension also helps to tell the story about the older part of the house which now juxtaposes to the new, contemporary kitchen living extension. A handy door was also included in the extension which leads to the garage on the main road for family convenience and over-flow storage.
Photography by Paul Craig (Reproduction of image by request only - joy@bakerpr.co.uk)
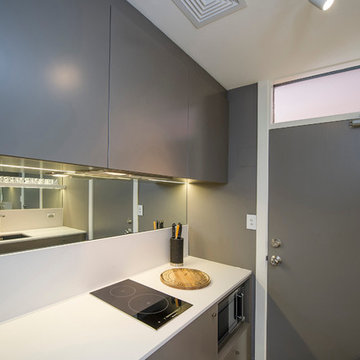
Kleine, Geschlossene, Zweizeilige Moderne Küche ohne Insel mit Waschbecken, flächenbündigen Schrankfronten, Mineralwerkstoff-Arbeitsplatte, Rückwand aus Spiegelfliesen und hellem Holzboden in Sydney
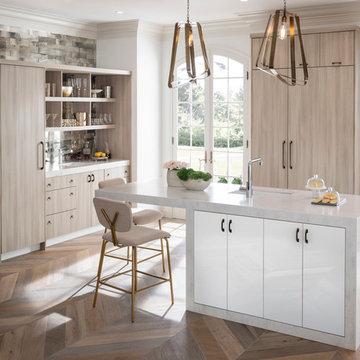
Door Styles: Metropolis Door in Silver Elm Vertical and South Beach Door in Powder
Photographer: The ShadowLight Group
Moderne Wohnküche mit flächenbündigen Schrankfronten, hellen Holzschränken, Küchengeräten aus Edelstahl, Kücheninsel, Küchenrückwand in Metallic, Rückwand aus Spiegelfliesen und Mineralwerkstoff-Arbeitsplatte in Raleigh
Moderne Wohnküche mit flächenbündigen Schrankfronten, hellen Holzschränken, Küchengeräten aus Edelstahl, Kücheninsel, Küchenrückwand in Metallic, Rückwand aus Spiegelfliesen und Mineralwerkstoff-Arbeitsplatte in Raleigh
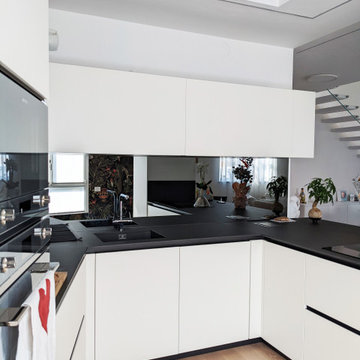
Offene, Große Moderne Küche in U-Form mit Waschbecken, flächenbündigen Schrankfronten, weißen Schränken, Mineralwerkstoff-Arbeitsplatte, Rückwand aus Spiegelfliesen, Küchengeräten aus Edelstahl, Porzellan-Bodenfliesen, braunem Boden und schwarzer Arbeitsplatte in Mailand
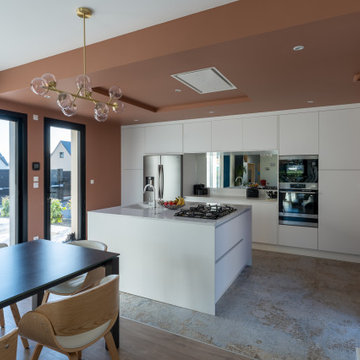
A la base de ce projet, des plans d'une maison contemporaine.
Nos clients désiraient une ambiance chaleureuse, colorée aux volumes familiaux.
Place à la visite ...
Une fois la porte d'entrée passée, nous entrons dans une belle entrée habillée d'un magnifique papier peint bleu aux motifs dorés représentant la feuille du gingko. Au sol, un parquet chêne naturel filant sur l'ensemble de la pièce de vie.
Allons découvrir cet espace de vie. Une grande pièce lumineuse nous ouvre les bras, elle est composée d'une partie salon, une partie salle à manger cuisine, séparée par un escalier architectural.
Nos clients désiraient une cuisine familiale, pratique mais pure car elle est ouverte sur le reste de la pièce de vie. Nous avons opté pour un modèle blanc mat, avec de nombreux rangements toute hauteur, des armoires dissimulant l'ensemble des appareils de cuisine. Un très grand îlot central et une crédence miroir pour être toujours au contact de ses convives.
Côté ambiance, nous avons créé une boîte colorée dans un ton terracotta rosé, en harmonie avec le carrelage de sol, très beau modèle esprit carreaux vieilli.
La salle à manger se trouve dans le prolongement de la cuisine, une table en céramique noire entourée de chaises design en bois. Au sol nous retrouvons le parquet de l'entrée.
L'escalier, pièce centrale de la pièce, mit en valeur par le papier peint gingko bleu intense. L'escalier a été réalisé sur mesure, mélange de métal et de bois naturel.
Dans la continuité, nous trouvons le salon, lumineux grâce à ces belles ouvertures donnant sur le jardin. Cet espace se devait d'être épuré et pratique pour cette famille de 4 personnes. Nous avons dessiné un meuble sur mesure toute hauteur permettant d'y placer la télévision, l'espace bar, et de nombreux rangements. Une finition laque mate dans un bleu profond reprenant les codes de l'entrée.
Restons au rez-de-chaussée, je vous emmène dans la suite parentale, baignée de lumière naturelle, le sol est le même que le reste des pièces. La chambre se voulait comme une suite d'hôtel, nous avons alors repris ces codes : un papier peint panoramique en tête de lit, de beaux luminaires, un espace bureau, deux fauteuils et un linge de lit neutre.
Entre la chambre et la salle de bains, nous avons aménagé un grand dressing sur mesure, rehaussé par une couleur chaude et dynamique appliquée sur l'ensemble des murs et du plafond.
La salle de bains, espace zen, doux. Composée d'une belle douche colorée, d'un meuble vasque digne d'un hôtel, et d'une magnifique baignoire îlot, permettant de bons moments de détente.
Dernière pièce du rez-de-chaussée, la chambre d'amis et sa salle d'eau. Nous avons créé une ambiance douce, fraiche et lumineuse. Un grand papier peint panoramique en tête de lit et le reste des murs peints dans un vert d'eau, le tout habillé par quelques touches de rotin. La salle d'eau se voulait en harmonie, un carrelage imitation parquet foncé, et des murs clairs pour cette pièce aveugle.
Suivez-moi à l'étage...
Une première chambre à l'ambiance colorée inspirée des blocs de construction Lego. Nous avons joué sur des formes géométriques pour créer des espaces et apporter du dynamisme. Ici aussi, un dressing sur mesure a été créé.
La deuxième chambre, est plus douce mais aussi traitée en Color zoning avec une tête de lit toute en rondeurs.
Les deux salles d'eau ont été traitées avec du grès cérame imitation terrazzo, un modèle bleu pour la première et orangé pour la deuxième.
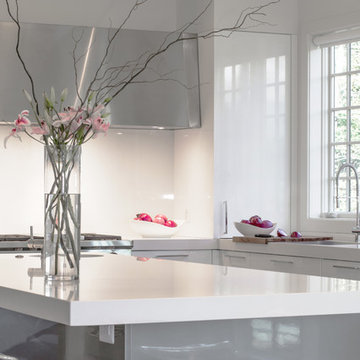
Arlington, Virginia Modern Kitchen and Bathroom
#JenniferGilmer
http://www.gilmerkitchens.com/
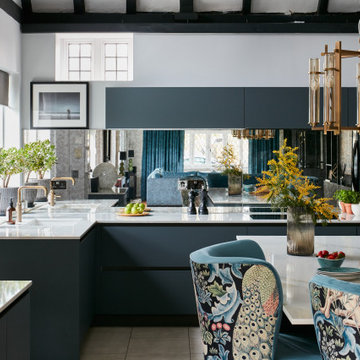
This beautiful period property, set in a pretty Berkshire Village has a stunning kitchen space and was the perfect backdrop for a new sleek designer Italian kitchen. With its pitched, beamed ceiling creating height within the room the clients wanted to modernise the space. The kitchen was centred around a large island with the stunning golden marmorea composite stone worktops, featuring beautiful warm veining, giving the perfect space for entertaining or cooking up a storm.
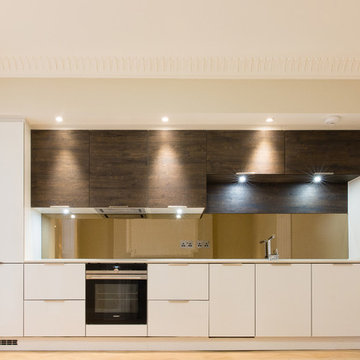
A kitchen within a 4 London apartment refurbishment.
Contemporary feel. Handmade kitchens with stone worktop and glass splashback.
Photography Credit: Sanjay D Gohil
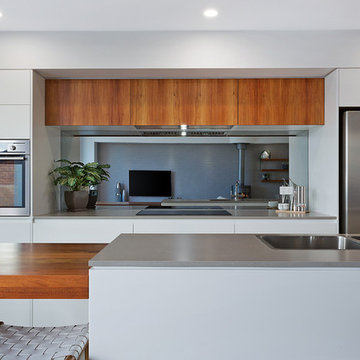
Kitchen
Offene, Zweizeilige, Mittelgroße Moderne Küche mit Doppelwaschbecken, flächenbündigen Schrankfronten, weißen Schränken, Mineralwerkstoff-Arbeitsplatte, Küchenrückwand in Metallic, Rückwand aus Spiegelfliesen, Küchengeräten aus Edelstahl, Keramikboden und Kücheninsel in Sydney
Offene, Zweizeilige, Mittelgroße Moderne Küche mit Doppelwaschbecken, flächenbündigen Schrankfronten, weißen Schränken, Mineralwerkstoff-Arbeitsplatte, Küchenrückwand in Metallic, Rückwand aus Spiegelfliesen, Küchengeräten aus Edelstahl, Keramikboden und Kücheninsel in Sydney
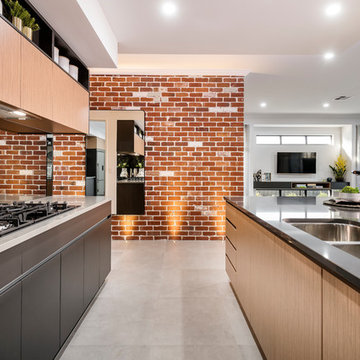
D-Max Photography
Offene, Zweizeilige, Mittelgroße Moderne Küche mit Unterbauwaschbecken, flächenbündigen Schrankfronten, schwarzen Schränken, Mineralwerkstoff-Arbeitsplatte, Küchenrückwand in Metallic, Rückwand aus Spiegelfliesen, Küchengeräten aus Edelstahl, Keramikboden, Kücheninsel, grauem Boden und grauer Arbeitsplatte in Perth
Offene, Zweizeilige, Mittelgroße Moderne Küche mit Unterbauwaschbecken, flächenbündigen Schrankfronten, schwarzen Schränken, Mineralwerkstoff-Arbeitsplatte, Küchenrückwand in Metallic, Rückwand aus Spiegelfliesen, Küchengeräten aus Edelstahl, Keramikboden, Kücheninsel, grauem Boden und grauer Arbeitsplatte in Perth
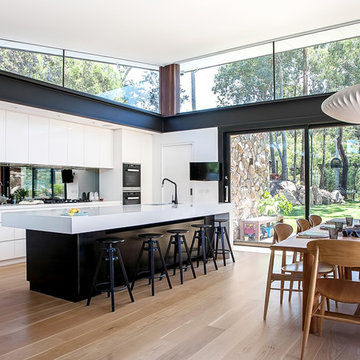
A contemporary bushland house on the Yarra River, designed for a young family that love the connection to the outdoors & entertaining
This Warrandyte site occupies a prime location on a stunning bushland perch above the Yarra River. Covered in trees, with restricted access and falling steeply to the river it was not without its challenges however, including Environmental and Bushfire Overlays (BAL29).
The views, orientation, topography and context have very much generated the form and materiality of the house as the dual wings of the house slide with the landscape to articulate privacy for neighbouring properties whilst also maximising views, daylight and access to external entertaining spaces.
Twin butterfly roofs lift the eaves to catch daylight from every direction and enhance the sense of space and connection to outdoors whilst a glazed circulation slot creates a dramatic but efficient connection between the two forms.
A generous roof terrace with external fireplace and arbour allow for contemporary outdoor entertaining whilst allowing the natural terrain of the site to fall below, relatively untouched.
Photography by Marvelle Photography
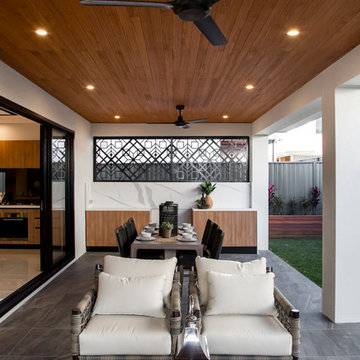
Photo Credits: Rocky & Ivan Photographic Division
Offene, Zweizeilige, Mittelgroße Moderne Küche mit Schrankfronten mit vertiefter Füllung, hellbraunen Holzschränken, Mineralwerkstoff-Arbeitsplatte, Küchenrückwand in Gelb, Rückwand aus Spiegelfliesen, Elektrogeräten mit Frontblende, Keramikboden, Kücheninsel und grauem Boden in Brisbane
Offene, Zweizeilige, Mittelgroße Moderne Küche mit Schrankfronten mit vertiefter Füllung, hellbraunen Holzschränken, Mineralwerkstoff-Arbeitsplatte, Küchenrückwand in Gelb, Rückwand aus Spiegelfliesen, Elektrogeräten mit Frontblende, Keramikboden, Kücheninsel und grauem Boden in Brisbane
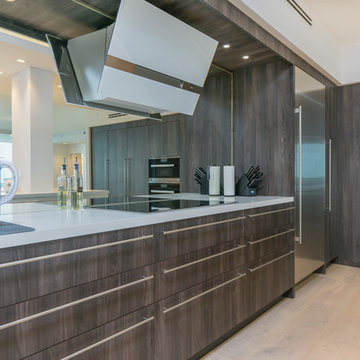
Offene, Große Moderne Küche in L-Form mit Unterbauwaschbecken, Schrankfronten im Shaker-Stil, braunen Schränken, Mineralwerkstoff-Arbeitsplatte, Rückwand aus Spiegelfliesen, Küchengeräten aus Edelstahl, hellem Holzboden, Kücheninsel, beigem Boden und weißer Arbeitsplatte in Miami
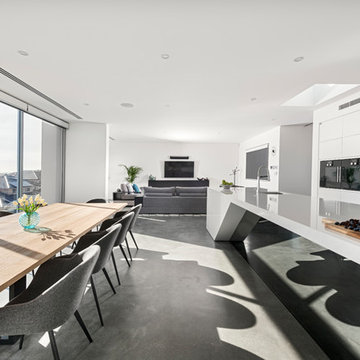
Immaculate Home designed and built by Weststyle Design and Development. Every single element on this entire build was flawless.
D-Max Phototgraphy
Offene, Große Moderne Küche mit Mineralwerkstoff-Arbeitsplatte, Rückwand aus Spiegelfliesen, Betonboden und grauem Boden in Perth
Offene, Große Moderne Küche mit Mineralwerkstoff-Arbeitsplatte, Rückwand aus Spiegelfliesen, Betonboden und grauem Boden in Perth
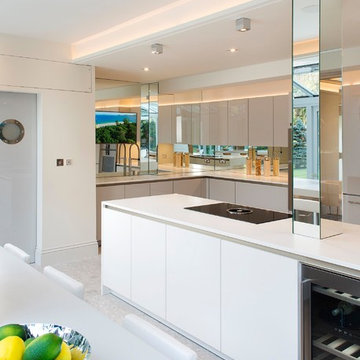
SieMatic S2 handleless high gloss kitchen, sterling grey & lotus white cabinets. Corian worktops, Bora hob & extractor, Gaggenau cooking appliances.
Photo, Skyhall Group
Küchen mit Mineralwerkstoff-Arbeitsplatte und Rückwand aus Spiegelfliesen Ideen und Design
6