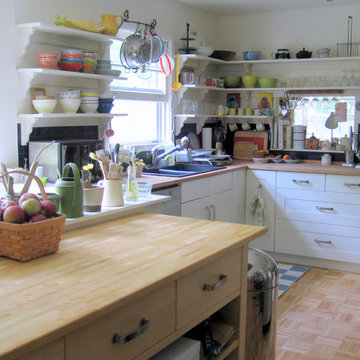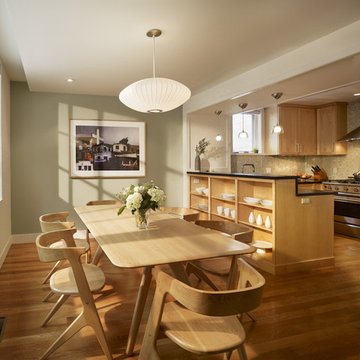Küchen mit offenen Schränken Ideen und Design
Suche verfeinern:
Budget
Sortieren nach:Heute beliebt
1 – 20 von 21 Fotos
1 von 3
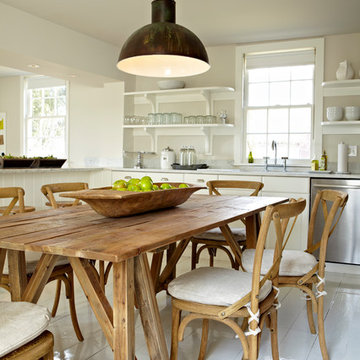
Paul Johnson
Landhausstil Wohnküche mit offenen Schränken, weißen Schränken und Küchengeräten aus Edelstahl in New York
Landhausstil Wohnküche mit offenen Schränken, weißen Schränken und Küchengeräten aus Edelstahl in New York
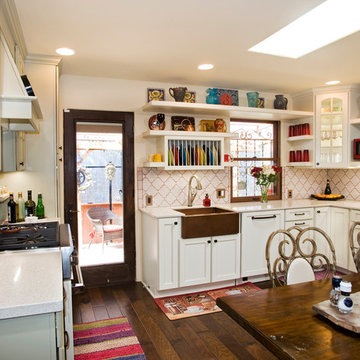
Geschlossene Küche mit Landhausspüle, offenen Schränken, weißen Schränken und Küchenrückwand in Weiß in Austin
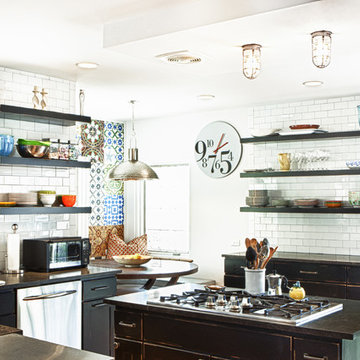
Full kitchen remodel in a 1940's tudor to an industrial commercial style eat-in kitchen with custom designed and built breakfast nook. Cuban tile mosaic built in corner. Honed granite countertops. Subway tile walls. Built-in Pantry. Distressed cabinets. Photo by www.zornphoto.com
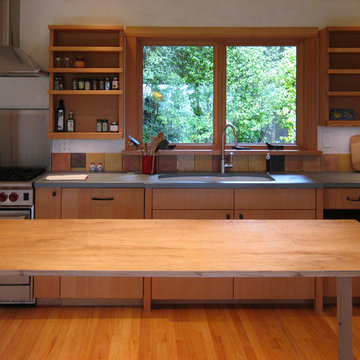
The owners of this modest 2,300 square foot country home wanted to minimize their impact on the Earth and establish a lasting connection to nature. The project employed local craftsmen and used natural, recycled, locally sourced materials. The sunroom features an earthen mud floor made from the soil of the site! The house employs passive solar design concepts; the sunroom, situated at the center of the house, captures the warmth of the sun and radiates it throughout the living spaces. With sustainable building techniques, sensitive attention to the surrounding environment, and framed views of the exterior from every interior space, this house celebrates its site and connection to the land.
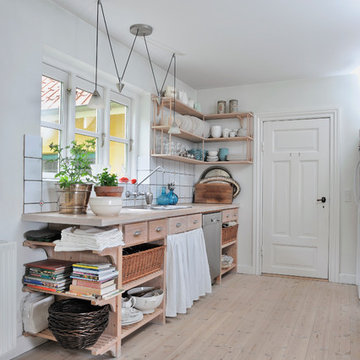
Susanne Brandi - www.slitage.dk
Zweizeilige, Mittelgroße, Offene Skandinavische Küche mit Einbauwaschbecken, offenen Schränken, hellen Holzschränken, Küchenrückwand in Weiß, Arbeitsplatte aus Holz, gebeiztem Holzboden und Kücheninsel in Aarhus
Zweizeilige, Mittelgroße, Offene Skandinavische Küche mit Einbauwaschbecken, offenen Schränken, hellen Holzschränken, Küchenrückwand in Weiß, Arbeitsplatte aus Holz, gebeiztem Holzboden und Kücheninsel in Aarhus
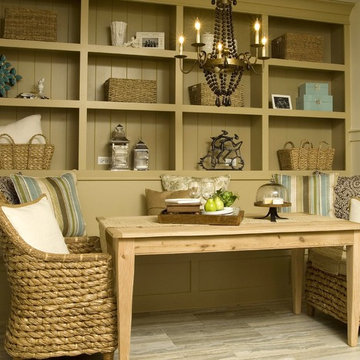
This is a cozy space for morning coffee. The built in banquette allows for extra seating and is a great idea to maximize space.
Urige Wohnküche mit offenen Schränken, beigen Schränken und Mauersteinen in Tampa
Urige Wohnküche mit offenen Schränken, beigen Schränken und Mauersteinen in Tampa

An interior build-out of a two-level penthouse unit in a prestigious downtown highrise. The design emphasizes the continuity of space for a loft-like environment. Sliding doors transform the unit into discrete rooms as needed. The material palette reinforces this spatial flow: white concrete floors, touch-latch cabinetry, slip-matched walnut paneling and powder-coated steel counters. Whole-house lighting, audio, video and shade controls are all controllable from an iPhone, Collaboration: Joel Sanders Architect, New York. Photographer: Rien van Rijthoven

Kitchen Designer: Tim Schultz
Klassische Küche mit weißen Elektrogeräten, offenen Schränken, weißen Schränken, Küchenrückwand in Weiß und Rückwand aus Metrofliesen in Seattle
Klassische Küche mit weißen Elektrogeräten, offenen Schränken, weißen Schränken, Küchenrückwand in Weiß und Rückwand aus Metrofliesen in Seattle

אמיצי אדריכלים
Kleine Moderne Wohnküche in L-Form mit offenen Schränken, weißen Schränken, Küchenrückwand in Blau, Glasrückwand, Küchengeräten aus Edelstahl, Einbauwaschbecken, Quarzwerkstein-Arbeitsplatte, Kalkstein und Kücheninsel in Tel Aviv
Kleine Moderne Wohnküche in L-Form mit offenen Schränken, weißen Schränken, Küchenrückwand in Blau, Glasrückwand, Küchengeräten aus Edelstahl, Einbauwaschbecken, Quarzwerkstein-Arbeitsplatte, Kalkstein und Kücheninsel in Tel Aviv
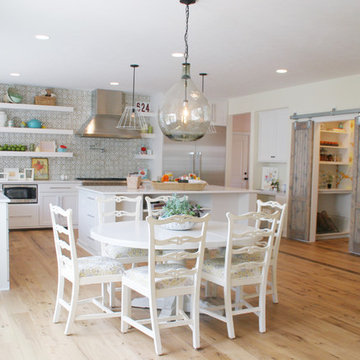
This home has so many creative, fun and unexpected pops of incredible in every room! Our home owner is super artistic and creative, She and her husband have been planning this home for 3 years. It was so much fun to work on and to create such a unique home!
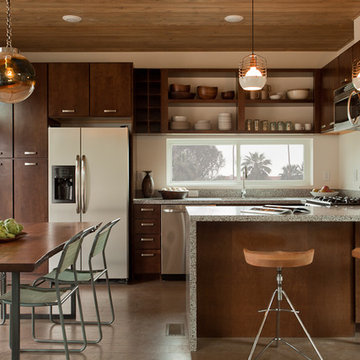
Newly unveiled C6, a sustainable pre-fab home, by LivingHomes on display during Modernism Week in Palm Springs. Photography by Izumi Tanaka
Moderne Küchenbar mit weißen Elektrogeräten, offenen Schränken und dunklen Holzschränken in Los Angeles
Moderne Küchenbar mit weißen Elektrogeräten, offenen Schränken und dunklen Holzschränken in Los Angeles
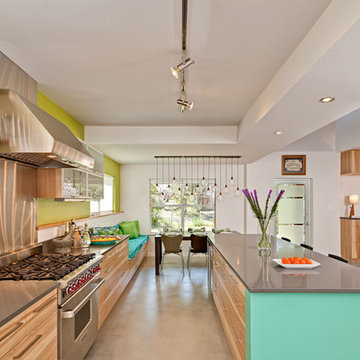
Remodel of a two-story residence in the heart of South Austin. The entire first floor was opened up and the kitchen enlarged and upgraded to meet the demands of the homeowners who love to cook and entertain. The upstairs master bathroom was also completely renovated and features a large, luxurious walk-in shower.
Jennifer Ott Design • http://jenottdesign.com/
Photography by Atelier Wong
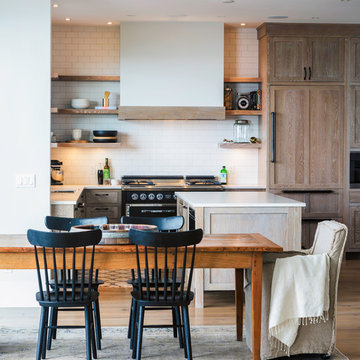
Maritime Wohnküche in L-Form mit offenen Schränken, hellen Holzschränken, Küchenrückwand in Weiß, Rückwand aus Metrofliesen, schwarzen Elektrogeräten, hellem Holzboden und Kücheninsel in Sonstige
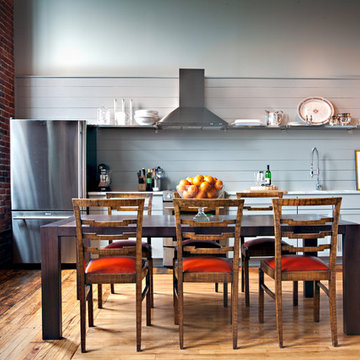
Einzeilige Moderne Wohnküche mit Küchengeräten aus Edelstahl und offenen Schränken in Nashville
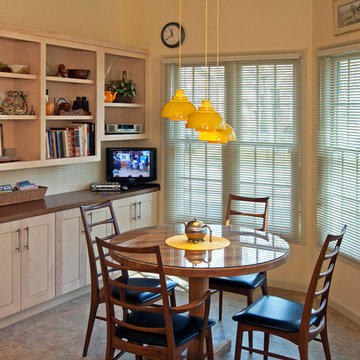
The breakfast room attached to a condo kitchen update. Features new Armstrong Alterna vinyl tile with Driftwood grout, maple cabinets with a natural finish. All of it compliments the owners existing yellow light ficture and Danish modern furnishing.
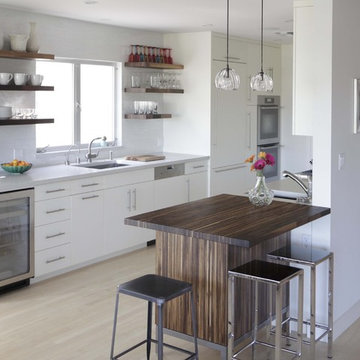
This home was a designed collaboration by the owner, Harvest Architecture and Cliff Spencer Furniture Maker. Our unique materials, reclaimed wine oak, enhanced her design of the kitchen, bar and entryway.
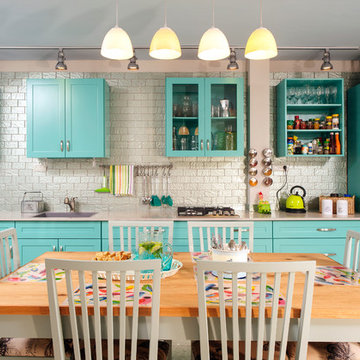
Stilmix Wohnküche mit Waschbecken, offenen Schränken, blauen Schränken, Rückwand aus Metrofliesen und Küchengeräten aus Edelstahl in Tel Aviv
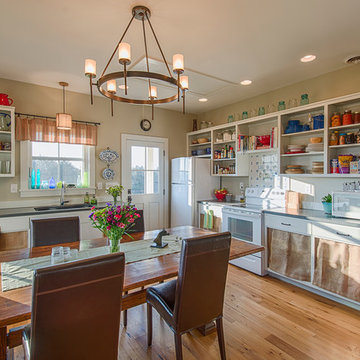
Landhaus Wohnküche ohne Insel in L-Form mit Unterbauwaschbecken, offenen Schränken, weißen Schränken, weißen Elektrogeräten, braunem Holzboden und braunem Boden in Sonstige
Küchen mit offenen Schränken Ideen und Design
1
