Küchen mit offenen Schränken Ideen und Design
Suche verfeinern:
Budget
Sortieren nach:Heute beliebt
1 – 20 von 45 Fotos
1 von 3
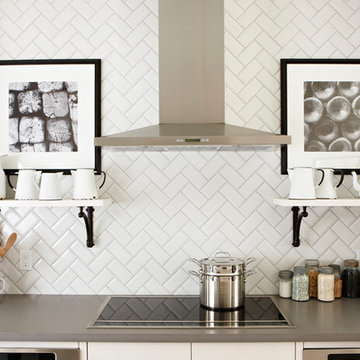
Stacey Brandford Photography
Klassische Küche mit weißen Schränken, Küchenrückwand in Weiß, Küchengeräten aus Edelstahl, offenen Schränken, Rückwand aus Keramikfliesen und grauer Arbeitsplatte in Toronto
Klassische Küche mit weißen Schränken, Küchenrückwand in Weiß, Küchengeräten aus Edelstahl, offenen Schränken, Rückwand aus Keramikfliesen und grauer Arbeitsplatte in Toronto
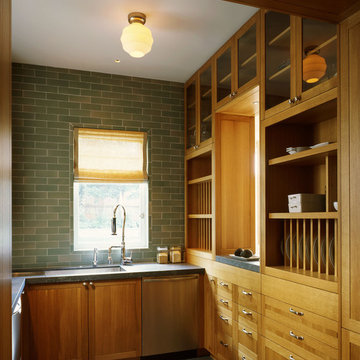
Renovation and addition to 1907 historic home including new kitchen, family room, master bedroom suite and top level attic conversion to living space. Scope of work also included a new foundation, wine cellar and garage. The architecture remained true to the original intent of the home while integrating modern detailing and design.
Photos: Matthew Millman
Architect: Schwartz and Architecture
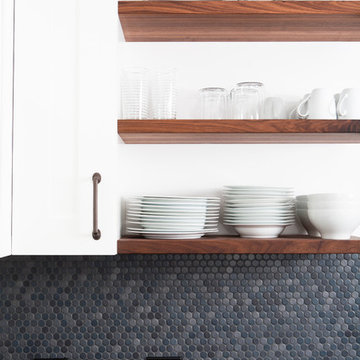
Moderne Küche mit offenen Schränken, Küchenrückwand in Grau und Rückwand aus Mosaikfliesen in San Francisco
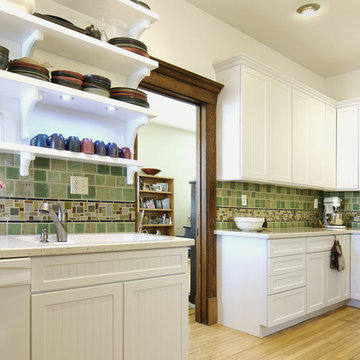
Geschlossene, Mittelgroße Klassische Küche ohne Insel in L-Form mit weißen Elektrogeräten, offenen Schränken, weißen Schränken, Küchenrückwand in Grün, Unterbauwaschbecken, Rückwand aus Keramikfliesen und hellem Holzboden in Sonstige

In the kitchen, the feeling is light and airy, thanks to a soft color palette and open shelving. Rather than create a massive center island, Kiel applied his handy work to an array of inexpensive materials, resulting in an island work table with open shelving. By keeping sight lines open down below, the kitchen gains a greater feeling of space.
Wall Color, Lightest Sky, by Pantone for Valspar; Counter top, IKEA; Pendant Fixtures, Home Depot
Photo: Adrienne DeRosa Photography © 2014 Houzz
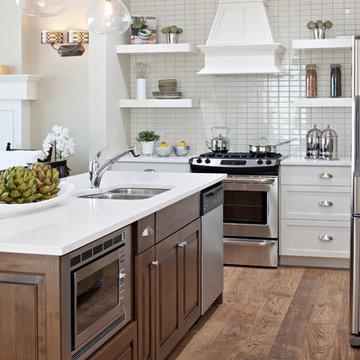
The Hawthorne is a brand new showhome built in the Highlands of Cranston community in Calgary, Alberta. The home was built by Cardel Homes and designed by Cardel Designs.
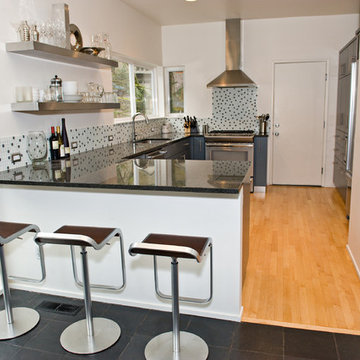
Moderne Küchenbar in U-Form mit bunter Rückwand, Rückwand aus Mosaikfliesen, offenen Schränken und Edelstahlfronten in Portland
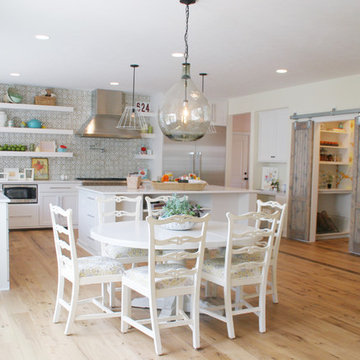
This home has so many creative, fun and unexpected pops of incredible in every room! Our home owner is super artistic and creative, She and her husband have been planning this home for 3 years. It was so much fun to work on and to create such a unique home!
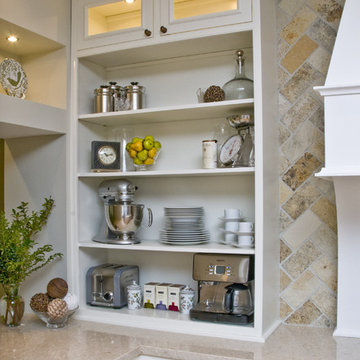
Zweizeilige, Große Klassische Küche mit Marmor-Arbeitsplatte, offenen Schränken, weißen Schränken, bunter Rückwand, Landhausspüle, Küchengeräten aus Edelstahl, hellem Holzboden, Kücheninsel und Kalk-Rückwand in Chicago
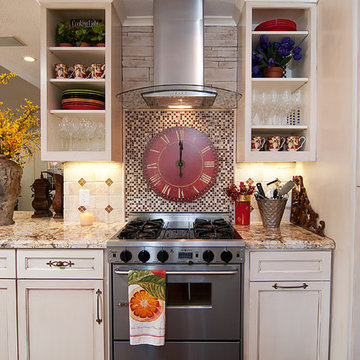
Küche mit Rückwand aus Mosaikfliesen, Küchengeräten aus Edelstahl, offenen Schränken, weißen Schränken und bunter Rückwand in Houston
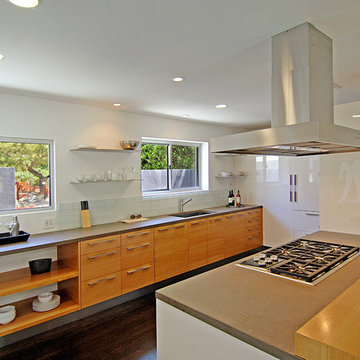
Moderne Küche mit Waschbecken, offenen Schränken und hellbraunen Holzschränken in Los Angeles
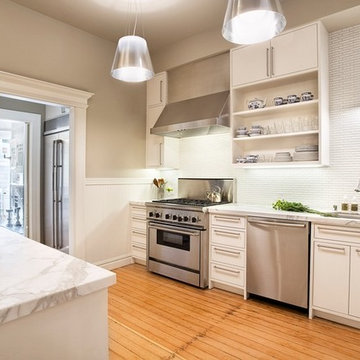
Renovation of kitchen, a mix of modern and traditional styles.
Geschlossene, Mittelgroße Moderne Küche in L-Form mit Küchengeräten aus Edelstahl, Marmor-Arbeitsplatte, Doppelwaschbecken, offenen Schränken, weißen Schränken, Küchenrückwand in Weiß, Rückwand aus Stäbchenfliesen, hellem Holzboden, Kücheninsel und braunem Boden in San Francisco
Geschlossene, Mittelgroße Moderne Küche in L-Form mit Küchengeräten aus Edelstahl, Marmor-Arbeitsplatte, Doppelwaschbecken, offenen Schränken, weißen Schränken, Küchenrückwand in Weiß, Rückwand aus Stäbchenfliesen, hellem Holzboden, Kücheninsel und braunem Boden in San Francisco

Photography: David Dietrich
Builder: Tyner Construction
Interior Design: Kathryn Long, ASID
Klassische Küche mit Landhausspüle, Vorratsschrank, offenen Schränken, grünen Schränken, Küchenrückwand in Weiß und Rückwand aus Metrofliesen in Sonstige
Klassische Küche mit Landhausspüle, Vorratsschrank, offenen Schränken, grünen Schränken, Küchenrückwand in Weiß und Rückwand aus Metrofliesen in Sonstige

Kitchen Designer: Tim Schultz
Klassische Küche mit weißen Elektrogeräten, offenen Schränken, weißen Schränken, Küchenrückwand in Weiß und Rückwand aus Metrofliesen in Seattle
Klassische Küche mit weißen Elektrogeräten, offenen Schränken, weißen Schränken, Küchenrückwand in Weiß und Rückwand aus Metrofliesen in Seattle
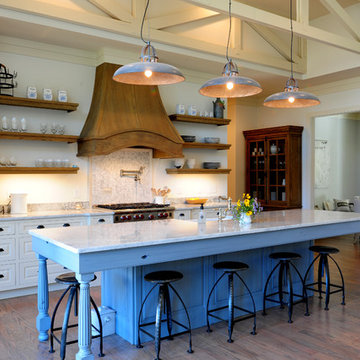
Custom Kitchen with table style island with integral farm sink. Custom wood hood and open shelves finished to match furniture.
Rustikale Küche mit offenen Schränken, weißen Schränken, Elektrogeräten mit Frontblende und Mauersteinen in Raleigh
Rustikale Küche mit offenen Schränken, weißen Schränken, Elektrogeräten mit Frontblende und Mauersteinen in Raleigh

A cramped and dated kitchen was completely removed. New custom cabinets, built-in wine storage and shelves came from the same shop. Quartz waterfall counters were installed with all-new flooring, LED light fixtures, plumbing fixtures and appliances. A new sliding pocket door provides access from the dining room to the powder room as well as to the backyard. A new tankless toilet as well as new finishes on floor, walls and ceiling make a small powder room feel larger than it is in real life.
Photography:
Chris Gaede Photography
http://www.chrisgaede.com
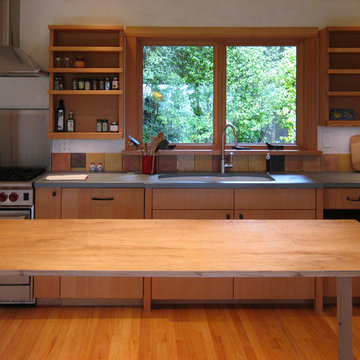
The owners of this modest 2,300 square foot country home wanted to minimize their impact on the Earth and establish a lasting connection to nature. The project employed local craftsmen and used natural, recycled, locally sourced materials. The sunroom features an earthen mud floor made from the soil of the site! The house employs passive solar design concepts; the sunroom, situated at the center of the house, captures the warmth of the sun and radiates it throughout the living spaces. With sustainable building techniques, sensitive attention to the surrounding environment, and framed views of the exterior from every interior space, this house celebrates its site and connection to the land.

Windows looking out at the garden space and open wood shelves and the custom fabricated hood make this a space where you want to spend time.
Moderne Küche mit Küchengeräten aus Edelstahl, Waschbecken, Quarzwerkstein-Arbeitsplatte, offenen Schränken und hellbraunen Holzschränken in Portland
Moderne Küche mit Küchengeräten aus Edelstahl, Waschbecken, Quarzwerkstein-Arbeitsplatte, offenen Schränken und hellbraunen Holzschränken in Portland

David Livingston
Zweizeilige Moderne Wohnküche mit Waschbecken, offenen Schränken, dunklen Holzschränken, Küchenrückwand in Blau und Küchengeräten aus Edelstahl in San Francisco
Zweizeilige Moderne Wohnküche mit Waschbecken, offenen Schränken, dunklen Holzschränken, Küchenrückwand in Blau und Küchengeräten aus Edelstahl in San Francisco
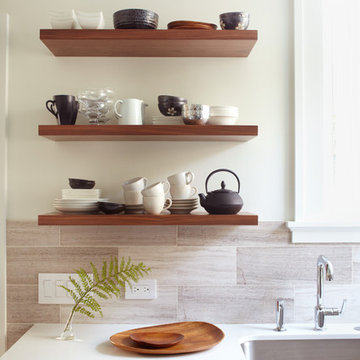
Architect: David Seidel AIA (www.wdavidseidel.com)
Contractor: Doran Construction (www.braddoran.com)
Designer: Lucy McLintic
Photo credit: Chris Gaede photography (www.chrisgaede.com)
Küchen mit offenen Schränken Ideen und Design
1