Küchen mit offenen Schränken und Deckengestaltungen Ideen und Design
Suche verfeinern:
Budget
Sortieren nach:Heute beliebt
21 – 40 von 497 Fotos
1 von 3

A home is much more than just a four-walled structure. The kitchen is a room filled with memories and emotions. Kitchen Worktops are what you build with the love of your life and where you watch your children cook and grow with you. It is where you take the pivotal decisions of your life. It is where you do everything.
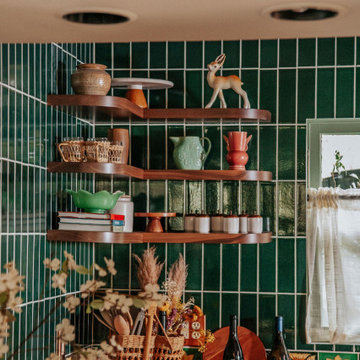
Offene, Zweizeilige, Mittelgroße Stilmix Küche mit Landhausspüle, offenen Schränken, hellbraunen Holzschränken, Kupfer-Arbeitsplatte, Küchenrückwand in Grün, Rückwand aus Keramikfliesen, Halbinsel und Tapetendecke in Los Angeles

photo by Toshihiro Sobajima
Moderne Wohnküche mit Unterbauwaschbecken, offenen Schränken, Betonarbeitsplatte, Küchenrückwand in Weiß, Rückwand aus Metrofliesen, dunklem Holzboden, Halbinsel, braunem Boden und grauer Arbeitsplatte in Sonstige
Moderne Wohnküche mit Unterbauwaschbecken, offenen Schränken, Betonarbeitsplatte, Küchenrückwand in Weiß, Rückwand aus Metrofliesen, dunklem Holzboden, Halbinsel, braunem Boden und grauer Arbeitsplatte in Sonstige
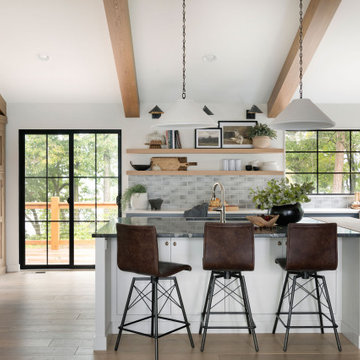
Maritime Küche in L-Form mit Unterbauwaschbecken, offenen Schränken, Küchenrückwand in Grau, Küchengeräten aus Edelstahl, hellem Holzboden, freigelegten Dachbalken und gewölbter Decke in Minneapolis
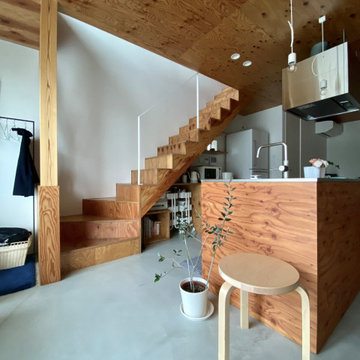
構造用合板で造形キッチンを製作
ダイニングテーブルと高さを揃えている
一体的に利用できるように配慮
造作キッチン
・W2,100×D800×H850
・面材構造用合板 t=24
(ウレタンクリア塗装_ツヤ消し)
・シンク一体型ステンレストップ
(バイブレーション仕上げ)
キッチン設備
・IH ヒーター(AEG)
・食洗器(Panasonic)
・ニッケルサテン水栓(toolbox)
・レンジフード(toolbox)

Offene, Zweizeilige, Große Industrial Küche mit integriertem Waschbecken, offenen Schränken, Schränken im Used-Look, Edelstahl-Arbeitsplatte, Küchenrückwand in Beige, Rückwand aus Metrofliesen, Küchengeräten aus Edelstahl, dunklem Holzboden, Kücheninsel, braunem Boden und Holzdecke in Sonstige
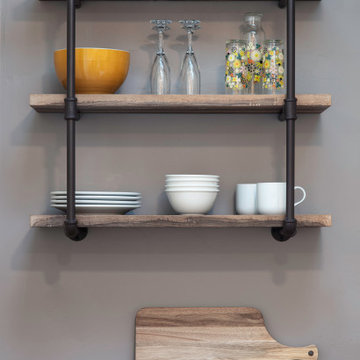
Offene, Kleine Klassische Küche ohne Insel in U-Form mit Unterbauwaschbecken, offenen Schränken, Arbeitsplatte aus Holz, bunten Elektrogeräten, grauem Boden, brauner Arbeitsplatte und gewölbter Decke in San Francisco

A new kitchen provides the comfort of home with a farmhouse sink, under-counter refrigerator, propane stove, and custom millwork shelving.
Offene, Kleine Mediterrane Küche ohne Insel in L-Form mit Landhausspüle, offenen Schränken, grauen Schränken, Mineralwerkstoff-Arbeitsplatte, Küchengeräten aus Edelstahl, Backsteinboden, rotem Boden, grauer Arbeitsplatte und freigelegten Dachbalken in Austin
Offene, Kleine Mediterrane Küche ohne Insel in L-Form mit Landhausspüle, offenen Schränken, grauen Schränken, Mineralwerkstoff-Arbeitsplatte, Küchengeräten aus Edelstahl, Backsteinboden, rotem Boden, grauer Arbeitsplatte und freigelegten Dachbalken in Austin
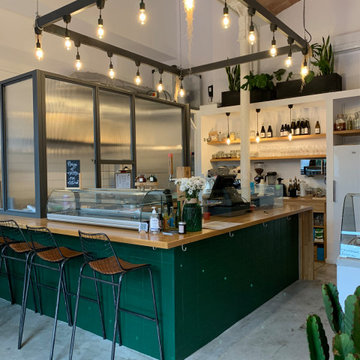
Kleine Skandinavische Wohnküche in U-Form mit integriertem Waschbecken, offenen Schränken, Arbeitsplatte aus Holz, Küchenrückwand in Weiß, Küchengeräten aus Edelstahl, Halbinsel, grauem Boden, brauner Arbeitsplatte und gewölbter Decke in Sonstige
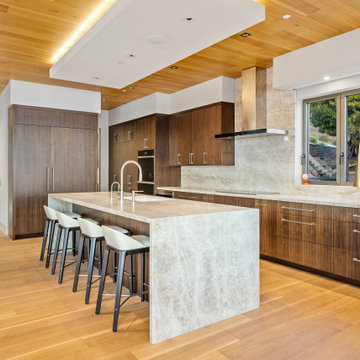
Große Moderne Wohnküche mit Waschbecken, offenen Schränken, braunen Schränken, Granit-Arbeitsplatte, Küchenrückwand in Beige, Rückwand aus Granit, Küchengeräten aus Edelstahl, hellem Holzboden, Kücheninsel, braunem Boden, beiger Arbeitsplatte und Holzdecke in San Luis Obispo
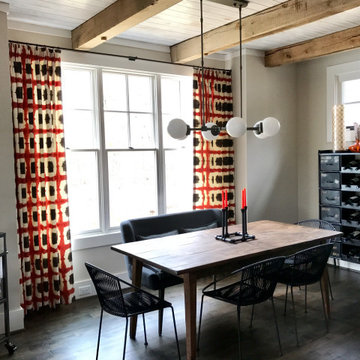
Comfy and casual industrial kitchen
- globe lighting
- vintage wine rack
- banquette seating combined with wire mid century arm chairs
Mittelgroße, Einzeilige Industrial Wohnküche mit dunklem Holzboden, offenen Schränken, grauen Schränken, Arbeitsplatte aus Holz, Küchengeräten aus Edelstahl, Kücheninsel, brauner Arbeitsplatte und freigelegten Dachbalken in Raleigh
Mittelgroße, Einzeilige Industrial Wohnküche mit dunklem Holzboden, offenen Schränken, grauen Schränken, Arbeitsplatte aus Holz, Küchengeräten aus Edelstahl, Kücheninsel, brauner Arbeitsplatte und freigelegten Dachbalken in Raleigh
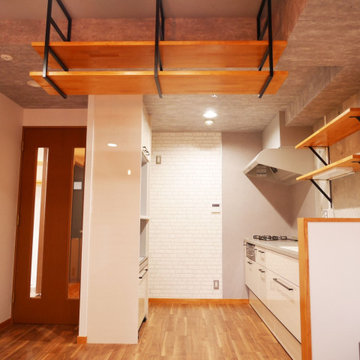
頭上にシンク上のオープンキャビネットと同じ板で作成した吊棚を設置しています。キッチン小物を置いたり、おしゃれなインテリア小物を飾ったりできますね。
Offene, Einzeilige, Kleine Mid-Century Küche ohne Insel mit integriertem Waschbecken, offenen Schränken, hellbraunen Holzschränken, Mineralwerkstoff-Arbeitsplatte, Küchenrückwand in Grau, Vinylboden, braunem Boden und Tapetendecke in Sonstige
Offene, Einzeilige, Kleine Mid-Century Küche ohne Insel mit integriertem Waschbecken, offenen Schränken, hellbraunen Holzschränken, Mineralwerkstoff-Arbeitsplatte, Küchenrückwand in Grau, Vinylboden, braunem Boden und Tapetendecke in Sonstige

Dining Chairs by Coastal Living Sorrento
Styling by Rhiannon Orr & Mel Hasic
Laminex Doors & Drawers in "Super White"
Display Shelves in Laminex "American Walnut Veneer Random cut Mismatched
Benchtop - Caesarstone Staturio Maximus'
Splashback - Urban Edge - "Brique" in Green
Floor Tiles - Urban Edge - Xtreme Concrete
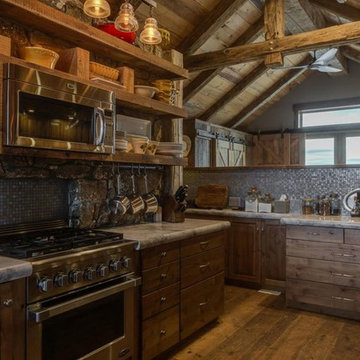
This compact kitchen within this open floor plan provides lots of counter space and open upper cabinetry. Bringing the old farm house to a newer modern feel.

3D Interior Designers know exactly what client is looking for, in their future property. Yantram 3D Architectural Design Services have an excellent 3D Interior Designing team, that produces edge-cutting 3D Interior Visualization. Using the best features and exemplary software, they have created multiple ideas for the kitchen in San Diego, California. 3D Interior Rendering Services can help in Advertising and Explaining by high-quality Architectural Interior Rendering.
3D Interior Rendering Company can be a great benefit, as we offer project completion in the client's given timeframe. Combining several ideas, and adding different elements, colors, structures, and dimensions, this specific piece of art is given out as an outcome. 3D Interior Designers have developed 3D Interior Visualization of these specimens in a very short time and in the client's budget, and Yantram 3D Architectural Design Services has made this possible.
For More Visit: https://www.yantramstudio.com/3d-interior-rendering-cgi-animation.html
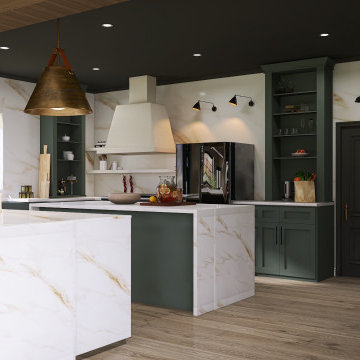
New build on 80 acres that give Modern Farmhouse a redefined look . The darker palette with matching trim sets the obvious mood without beating the farmhouse design look into the ground. To fit this large family who gathers for more than just holidays, a 16 person table and double island design allocates plenty space for loved ones of all ages to enjoy

写真: 八杉 和興
Offene Moderne Küche mit Einbauwaschbecken, offenen Schränken, Arbeitsplatte aus Holz, Küchengeräten aus Edelstahl, braunem Holzboden, Kücheninsel und freigelegten Dachbalken in Kyoto
Offene Moderne Küche mit Einbauwaschbecken, offenen Schränken, Arbeitsplatte aus Holz, Küchengeräten aus Edelstahl, braunem Holzboden, Kücheninsel und freigelegten Dachbalken in Kyoto
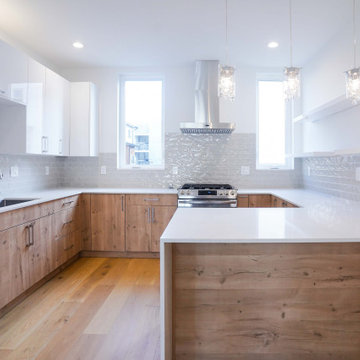
This kitchen looks modern with stainless steel furnishings, especially with grey backsplash tiles complimented with the white overall look, but gives a traditional touch with the hardwood accent. It gives the room a more intimate feel, and the windows on each side of the hood bring natural light in, creating the illusion of more space and a clutter-free appearance. The room appears to be both sleek and homey, and it will undoubtedly be the centerpiece of the house.
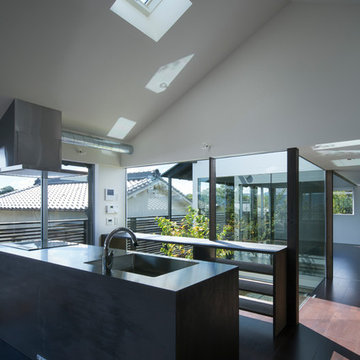
キッチンと中庭越しの子供室。
キッチンから子供室だけではなく1階広場で遊ぶ子供たちを見守ることができる。
キッチンと背面のカウンター(PC置き場)はオリジナルデザイン。
Offene, Einzeilige Asiatische Küche mit offenen Schränken, braunen Schränken, Edelstahl-Arbeitsplatte, gebeiztem Holzboden, Halbinsel, braunem Boden und gewölbter Decke in Sonstige
Offene, Einzeilige Asiatische Küche mit offenen Schränken, braunen Schränken, Edelstahl-Arbeitsplatte, gebeiztem Holzboden, Halbinsel, braunem Boden und gewölbter Decke in Sonstige
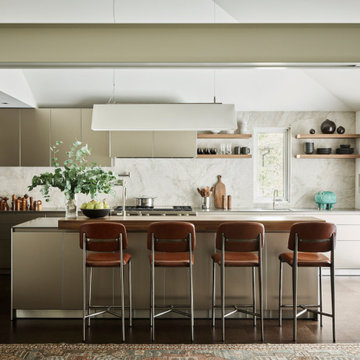
Offene, Einzeilige Retro Küche mit Einbauwaschbecken, offenen Schränken, beigen Schränken, Marmor-Arbeitsplatte, Küchenrückwand in Weiß, Rückwand aus Marmor, bunten Elektrogeräten, dunklem Holzboden, Kücheninsel, braunem Boden, weißer Arbeitsplatte und gewölbter Decke in Austin
Küchen mit offenen Schränken und Deckengestaltungen Ideen und Design
2