Küchen mit offenen Schränken und grauer Arbeitsplatte Ideen und Design
Suche verfeinern:
Budget
Sortieren nach:Heute beliebt
161 – 180 von 490 Fotos
1 von 3
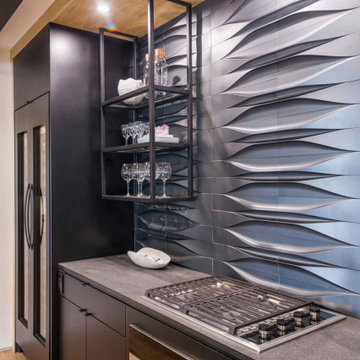
This chic modern guest house was designed for the Altadena Showcase. In this space you will see the living room and guest bed & bathroom. The metallic back splash was added to make the kitchen a focal point in this space. The lighting adds texture to this focal wall.
JL Interiors is a LA-based creative/diverse firm that specializes in residential interiors. JL Interiors empowers homeowners to design their dream home that they can be proud of! The design isn’t just about making things beautiful; it’s also about making things work beautifully. Contact us for a free consultation Hello@JLinteriors.design _ 310.390.6849_ www.JLinteriors.design
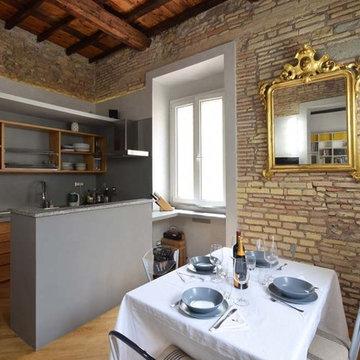
Mittelgroße Moderne Wohnküche mit offenen Schränken, hellbraunen Holzschränken, Halbinsel, grauer Arbeitsplatte, Betonarbeitsplatte, Küchenrückwand in Grau, Küchengeräten aus Edelstahl, Doppelwaschbecken und hellem Holzboden in Rom
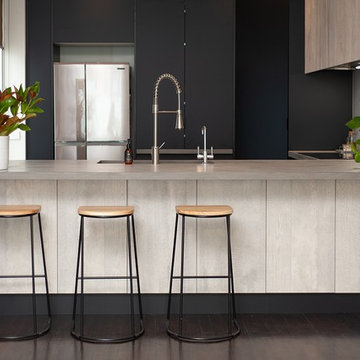
Offene, Zweizeilige, Mittelgroße Industrial Küche mit Unterbauwaschbecken, offenen Schränken, Schränken im Used-Look, Betonarbeitsplatte, Küchenrückwand in Grau, Rückwand aus Zementfliesen, Küchengeräten aus Edelstahl, dunklem Holzboden, Kücheninsel und grauer Arbeitsplatte in Melbourne
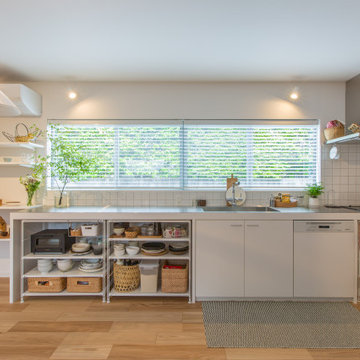
Offene, Einzeilige, Mittelgroße Moderne Küche ohne Insel mit Unterbauwaschbecken, offenen Schränken, weißen Schränken, Edelstahl-Arbeitsplatte, Küchenrückwand in Weiß, Rückwand aus Keramikfliesen, Elektrogeräten mit Frontblende, braunem Holzboden, beigem Boden, grauer Arbeitsplatte und Tapetendecke in Sonstige
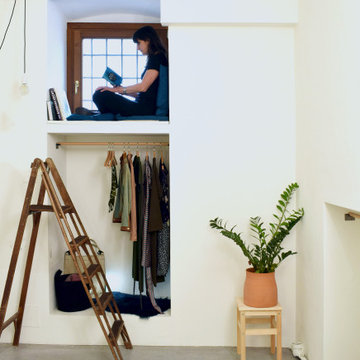
Offene, Einzeilige, Kleine Küche ohne Insel mit Einbauwaschbecken, offenen Schränken, Betonarbeitsplatte und grauer Arbeitsplatte in Mailand
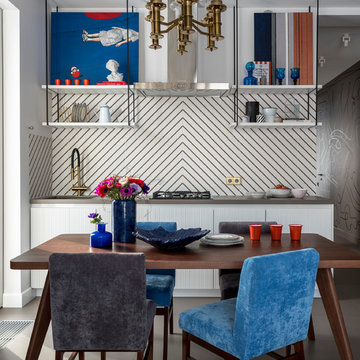
Дизайнер интерьера - Татьяна Архипова, фото - Евгений Кулибаба
Einzeilige, Mittelgroße Wohnküche mit Unterbauwaschbecken, offenen Schränken, weißen Schränken, Arbeitsplatte aus Fliesen, Küchenrückwand in Weiß, Rückwand aus Porzellanfliesen, Küchengeräten aus Edelstahl, Porzellan-Bodenfliesen, grauem Boden und grauer Arbeitsplatte in Moskau
Einzeilige, Mittelgroße Wohnküche mit Unterbauwaschbecken, offenen Schränken, weißen Schränken, Arbeitsplatte aus Fliesen, Küchenrückwand in Weiß, Rückwand aus Porzellanfliesen, Küchengeräten aus Edelstahl, Porzellan-Bodenfliesen, grauem Boden und grauer Arbeitsplatte in Moskau

Offene, Einzeilige, Mittelgroße Asiatische Küche mit Unterbauwaschbecken, offenen Schränken, grauen Schränken, Laminat-Arbeitsplatte, Küchenrückwand in Grau, Rückwand aus Marmor, Küchengeräten aus Edelstahl, Zementfliesen für Boden, Kücheninsel, grauem Boden, grauer Arbeitsplatte und Tapetendecke in Osaka
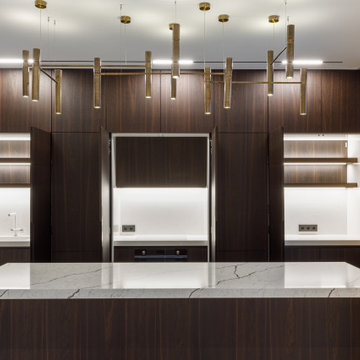
Einzeilige, Mittelgroße Moderne Wohnküche mit Unterbauwaschbecken, offenen Schränken, braunen Schränken, Quarzwerkstein-Arbeitsplatte, Küchenrückwand in Weiß, Rückwand aus Quarzwerkstein, Küchengeräten aus Edelstahl, Porzellan-Bodenfliesen, Kücheninsel, grauem Boden, grauer Arbeitsplatte und eingelassener Decke in Moskau
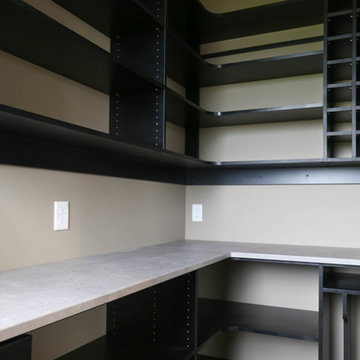
Geschlossene, Mittelgroße Klassische Küche ohne Insel in L-Form mit offenen Schränken, schwarzen Schränken, Laminat-Arbeitsplatte, hellem Holzboden, beigem Boden und grauer Arbeitsplatte in Sonstige
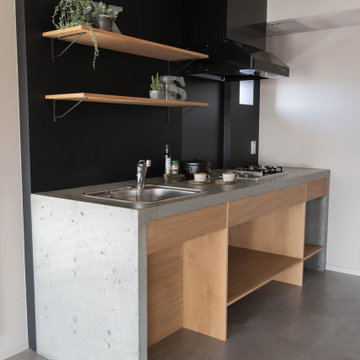
Geschlossene, Einzeilige, Kleine Industrial Küche ohne Insel mit Einbauwaschbecken, offenen Schränken, hellen Holzschränken, Betonarbeitsplatte, Küchenrückwand in Schwarz, schwarzen Elektrogeräten und grauer Arbeitsplatte in Tokio
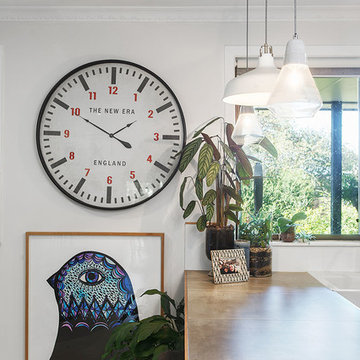
Images: Maria Savelieva
Kleine Stilmix Wohnküche in U-Form mit Landhausspüle, offenen Schränken, weißen Schränken, Laminat-Arbeitsplatte, Küchenrückwand in Weiß, Rückwand aus Keramikfliesen, Küchengeräten aus Edelstahl, hellem Holzboden, Kücheninsel, weißem Boden und grauer Arbeitsplatte in Melbourne
Kleine Stilmix Wohnküche in U-Form mit Landhausspüle, offenen Schränken, weißen Schränken, Laminat-Arbeitsplatte, Küchenrückwand in Weiß, Rückwand aus Keramikfliesen, Küchengeräten aus Edelstahl, hellem Holzboden, Kücheninsel, weißem Boden und grauer Arbeitsplatte in Melbourne
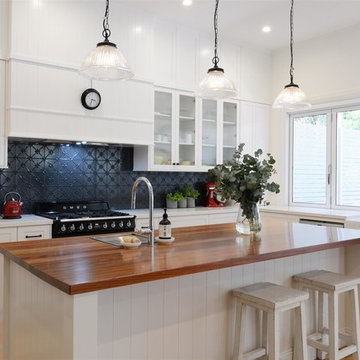
This beautiful country style kitchen, dining and living space allows for all the perks of modern living while maintaining a warm country feel. This neat and stylish great room design also features characterful hardwood floors for added twist! This renovation is simple and welcoming, filled with natural light and boasts a seamless indoor-outdoor entertaining set up. All perfectly pieced together by our team at Smith & Sons Renovations & Extensions Hornsby.
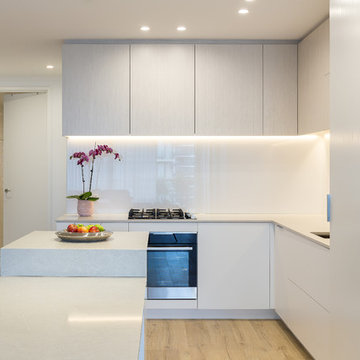
Offene, Mittelgroße Moderne Küche in L-Form mit Unterbauwaschbecken, offenen Schränken, weißen Schränken, Quarzwerkstein-Arbeitsplatte, Küchenrückwand in Weiß, Glasrückwand, schwarzen Elektrogeräten, Laminat, Kücheninsel, beigem Boden und grauer Arbeitsplatte in Melbourne
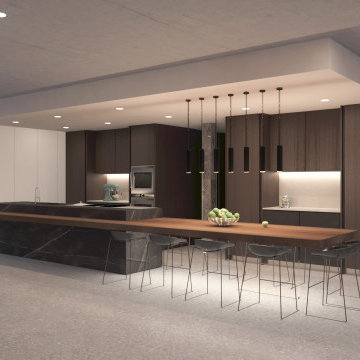
Ispirata alla tipologia a corte del baglio siciliano, la residenza è immersa in un ampio oliveto e si sviluppa su pianta quadrata da 30 x 30 m, con un corpo centrale e due ali simmetriche che racchiudono una corte interna.
L’accesso principale alla casa è raggiungibile da un lungo sentiero che attraversa l’oliveto e porta all’ ampio cancello scorrevole, centrale rispetto al prospetto principale e che permette di accedere sia a piedi che in auto.
Le due ali simmetriche contengono rispettivamente la zona notte e una zona garage per ospitare auto d’epoca da collezione, mentre il corpo centrale è costituito da un ampio open space per cucina e zona living, che nella zona a destra rispetto all’ingresso è collegata ad un’ala contenente palestra e zona musica.
Un’ala simmetrica a questa contiene la camera da letto padronale con zona benessere, bagno turco, bagno e cabina armadio. I due corpi sono separati da un’ampia veranda collegata visivamente e funzionalmente agli spazi della zona giorno, accessibile anche dall’ingresso secondario della proprietà. In asse con questo ambiente è presente uno spazio piscina, immerso nel verde del giardino.
La posizione delle ampie vetrate permette una continuità visiva tra tutti gli ambienti della casa, sia interni che esterni, mentre l’uitlizzo di ampie pannellature in brise soleil permette di gestire sia il grado di privacy desiderata che l’irraggiamento solare in ingresso.
La distribuzione interna è finalizzata a massimizzare ulteriormente la percezione degli spazi, con lunghi percorsi continui che definiscono gli spazi funzionali e accompagnano lo sguardo verso le aperture sul giardino o sulla corte interna.
In contrasto con la semplicità dell’intonaco bianco e delle forme essenziali della facciata, è stata scelta una palette colori naturale, ma intensa, con texture ricche come la pietra d’iseo a pavimento e le venature del noce per la falegnameria.
Solo la zona garage, separata da un ampio cristallo dalla zona giorno, presenta una texture di cemento nudo a vista, per creare un piacevole contrasto con la raffinata superficie delle automobili.
Inspired by sicilian ‘baglio’, the house is surrounded by a wide olive tree grove and its floorplan is based on 30 x 30 sqm square, the building is shaped like a C figure, with two symmetrical wings embracing a regular inner courtyard.
The white simple rectangular main façade is divided by a wide portal that gives access to the house both by
car and by foot.
The two symmetrical wings above described are designed to contain a garage for collectible luxury vintage cars on the right and the bedrooms on the left.
The main central body will contain a wide open space while a protruding small wing on the right will host a cosy gym and music area.
The same wing, repeated symmetrically on the right side will host the main bedroom with spa, sauna and changing room. In between the two protruding objects, a wide veranda, accessible also via a secondary entrance, aligns the inner open space with the pool area.
The wide windows allow visual connection between all the various spaces, including outdoor ones.
The simple color palette and the austerity of the outdoor finishes led to the choosing of richer textures for the indoors such as ‘pietra d’iseo’ and richly veined walnut paneling. The garage area is the only one characterized by a rough naked concrete finish on the walls, in contrast with the shiny polish of the cars’ bodies.
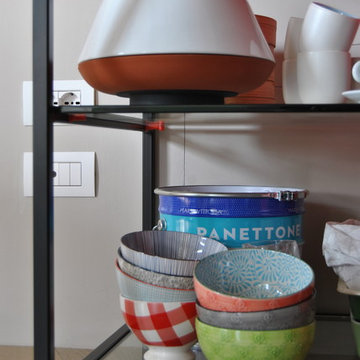
Dettaglio della cucina a vista.
⁃ Meccanica, Demode Valcucine, di Gabriele Centazzo (arredo cucina)
⁃ Ittala, EvaSolo, Muuto Design, Jenaer Glas, Alessi, Ikea, Rosti Mepal, Hay, Zuzunaga, CeramicaArcore Nanni Valentini (servizi, posate, bicchieri, pentole etc, complementi cucina, biancheria cucina)
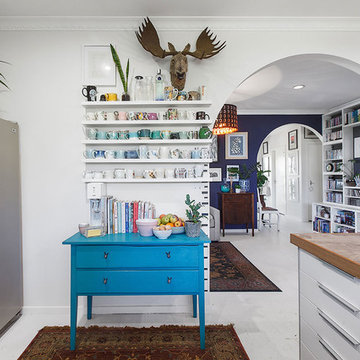
Images: Maria Savelieva
Kleine Stilmix Wohnküche in U-Form mit Landhausspüle, offenen Schränken, weißen Schränken, Laminat-Arbeitsplatte, Küchenrückwand in Weiß, Rückwand aus Keramikfliesen, Küchengeräten aus Edelstahl, hellem Holzboden, Kücheninsel, weißem Boden und grauer Arbeitsplatte in Melbourne
Kleine Stilmix Wohnküche in U-Form mit Landhausspüle, offenen Schränken, weißen Schränken, Laminat-Arbeitsplatte, Küchenrückwand in Weiß, Rückwand aus Keramikfliesen, Küchengeräten aus Edelstahl, hellem Holzboden, Kücheninsel, weißem Boden und grauer Arbeitsplatte in Melbourne
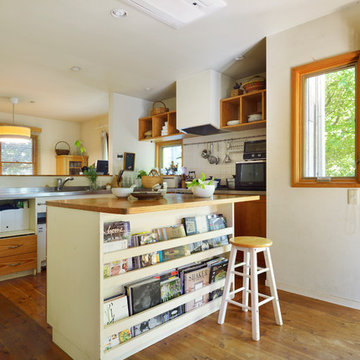
撮影 大槻茂
Asiatische Küche in L-Form mit offenen Schränken, hellbraunen Holzschränken, Edelstahl-Arbeitsplatte, Küchenrückwand in Weiß, braunem Holzboden, Kücheninsel, braunem Boden und grauer Arbeitsplatte in Tokio
Asiatische Küche in L-Form mit offenen Schränken, hellbraunen Holzschränken, Edelstahl-Arbeitsplatte, Küchenrückwand in Weiß, braunem Holzboden, Kücheninsel, braunem Boden und grauer Arbeitsplatte in Tokio
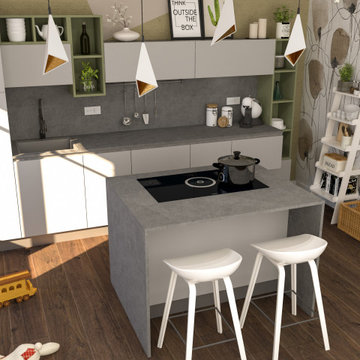
In questo progetto i moduli con profondità diverse e il contrasto tra elementi chiusi e a giorno movimentano la parete cucina.
Il gioco tra il pattern della carta da parati e le geometrie della pittura completano questo ambiente dinamico.
Una piccola isola con fuochi e forno accontenta gli amanti dello stile USA.
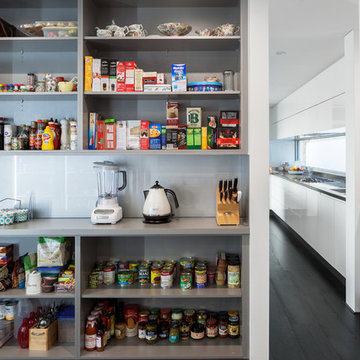
A walk-through pantry hidden from view from the kitchen. Keeping everything open means easy storage and access. Nothing can hide!
Moderne Küche mit offenen Schränken, grauen Schränken, Quarzwerkstein-Arbeitsplatte, Küchenrückwand in Grau, Glasrückwand und grauer Arbeitsplatte in Perth
Moderne Küche mit offenen Schränken, grauen Schränken, Quarzwerkstein-Arbeitsplatte, Küchenrückwand in Grau, Glasrückwand und grauer Arbeitsplatte in Perth
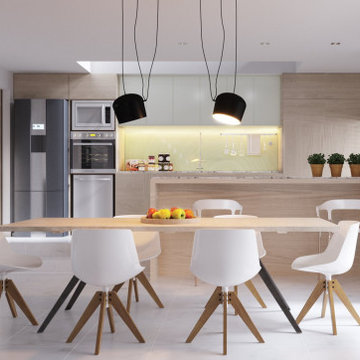
Einzeilige, Mittelgroße Moderne Wohnküche mit Doppelwaschbecken, offenen Schränken, hellen Holzschränken, Granit-Arbeitsplatte, Küchenrückwand in Weiß, Rückwand aus Glasfliesen, Küchengeräten aus Edelstahl, Porzellan-Bodenfliesen, Kücheninsel, grauem Boden und grauer Arbeitsplatte in Sonstige
Küchen mit offenen Schränken und grauer Arbeitsplatte Ideen und Design
9