Küchen mit offenen Schränken und Küchenrückwand in Braun Ideen und Design
Suche verfeinern:
Budget
Sortieren nach:Heute beliebt
1 – 20 von 168 Fotos
1 von 3

Kitchen. Photo by Clark Dugger
Zweizeilige, Geschlossene, Kleine Moderne Küche ohne Insel mit Unterbauwaschbecken, offenen Schränken, hellbraunen Holzschränken, braunem Holzboden, Arbeitsplatte aus Holz, Küchenrückwand in Braun, Rückwand aus Holz, Elektrogeräten mit Frontblende und braunem Boden in Los Angeles
Zweizeilige, Geschlossene, Kleine Moderne Küche ohne Insel mit Unterbauwaschbecken, offenen Schränken, hellbraunen Holzschränken, braunem Holzboden, Arbeitsplatte aus Holz, Küchenrückwand in Braun, Rückwand aus Holz, Elektrogeräten mit Frontblende und braunem Boden in Los Angeles
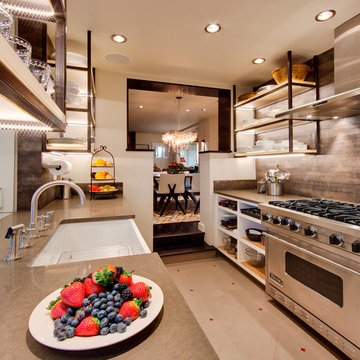
Zweizeilige, Mittelgroße Mediterrane Küche mit Landhausspüle, offenen Schränken, weißen Schränken, Mineralwerkstoff-Arbeitsplatte, Küchenrückwand in Braun, Küchengeräten aus Edelstahl und Keramikboden in Albuquerque
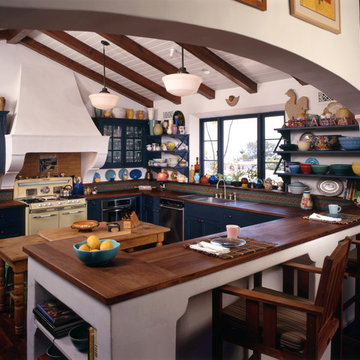
Mediterrane Küche mit offenen Schränken, Arbeitsplatte aus Holz, Einbauwaschbecken, blauen Schränken, Küchenrückwand in Braun und Küchengeräten aus Edelstahl in Los Angeles

Mittelgroße, Offene, Einzeilige Moderne Küche ohne Insel mit weißen Schränken, Arbeitsplatte aus Holz, grauem Boden, Waschbecken, offenen Schränken, Küchenrückwand in Braun, Rückwand aus Holz und brauner Arbeitsplatte in Montpellier
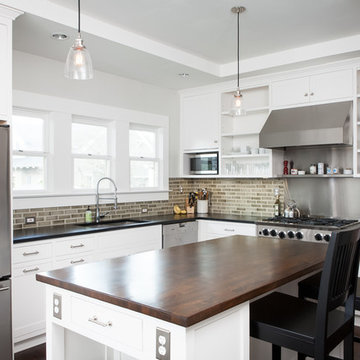
anna m campbell
Moderne Küchenbar mit offenen Schränken, Küchengeräten aus Edelstahl, Arbeitsplatte aus Holz, weißen Schränken, Küchenrückwand in Braun und Rückwand aus Metrofliesen in Portland
Moderne Küchenbar mit offenen Schränken, Küchengeräten aus Edelstahl, Arbeitsplatte aus Holz, weißen Schränken, Küchenrückwand in Braun und Rückwand aus Metrofliesen in Portland
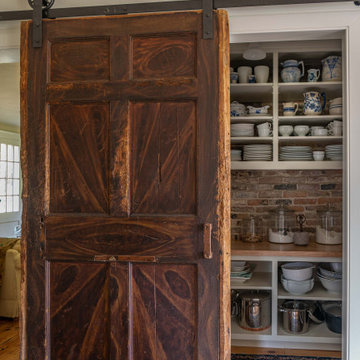
With expansive fields and beautiful farmland surrounding it, this historic farmhouse celebrates these views with floor-to-ceiling windows from the kitchen and sitting area. Originally constructed in the late 1700’s, the main house is connected to the barn by a new addition, housing a master bedroom suite and new two-car garage with carriage doors. We kept and restored all of the home’s existing historic single-pane windows, which complement its historic character. On the exterior, a combination of shingles and clapboard siding were continued from the barn and through the new addition.
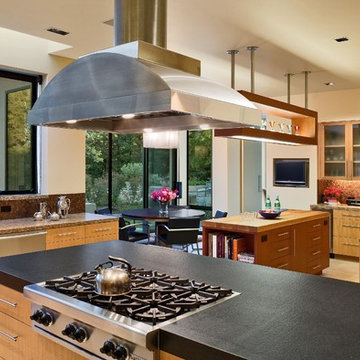
Moderne Wohnküche mit Küchengeräten aus Edelstahl, Doppelwaschbecken, offenen Schränken, hellbraunen Holzschränken, Rückwand aus Mosaikfliesen, Küchenrückwand in Braun und zwei Kücheninseln in San Francisco
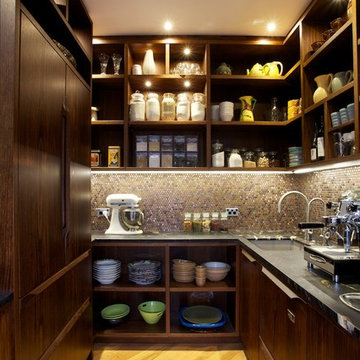
Designer: Natalie Du Bois
Photographer: Jamie Cobel
Moderne Küche ohne Insel in U-Form mit dunklen Holzschränken, Küchenrückwand in Braun, Rückwand aus Mosaikfliesen, hellem Holzboden, Unterbauwaschbecken, offenen Schränken, Granit-Arbeitsplatte und Küchengeräten aus Edelstahl in Auckland
Moderne Küche ohne Insel in U-Form mit dunklen Holzschränken, Küchenrückwand in Braun, Rückwand aus Mosaikfliesen, hellem Holzboden, Unterbauwaschbecken, offenen Schränken, Granit-Arbeitsplatte und Küchengeräten aus Edelstahl in Auckland
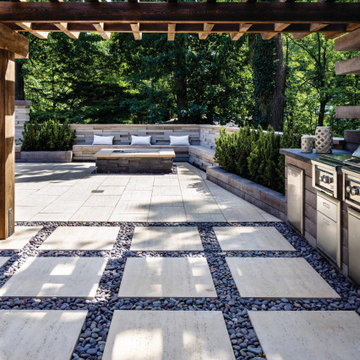
This luxury outdoor kitchen was created with our wood look-a-like collection called Borealis! Now you can regain the lavish look of hardwood floors on the outside with this concrete slab that resembles a plank of wood. Borealis tiles have the look and look of wood planks and are available in three attractive, maintenance-free colors so you can design your own outdoor kitchen to match your unique style! So you will never have to stain or treat the wood, or even deal with rotten wood. Whether used for your pool surround, veranda or patio, our any outdoor feature, Borealis tiles give your backyard the aesthetic appeal of natural wood!
Discover more about this impressive wood look-a-like slab here: https://www.techo-bloc.com/shop/slabs/borealis-slab/

The new pantry is located where the old pantry was housed. The exisitng pantry contained standard wire shelves and bi-fold doors on a basic 18" deep closet. The homeowner wanted a place for deocorative storage, so without changing the footprint, we were able to create a more functional, more accessible and definitely more beautiful pantry!
Alex Claney Photography, LauraDesignCo for photo staging
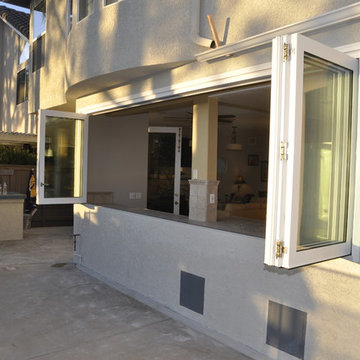
Folding windows are an excellent alternative to a stationary, fixed window. These folding windows opening even from the center for fresh air and an open view. The white aluminum frame matches perfectly with the rest of the house.
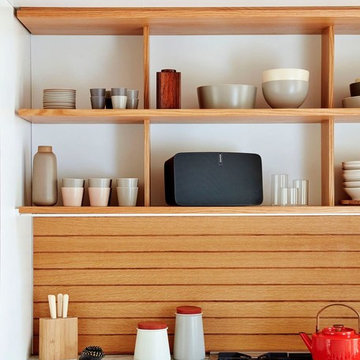
Mittelgroße Moderne Küche mit offenen Schränken, hellbraunen Holzschränken, Marmor-Arbeitsplatte, Küchenrückwand in Braun, Rückwand aus Holz und Küchengeräten aus Edelstahl in Seattle
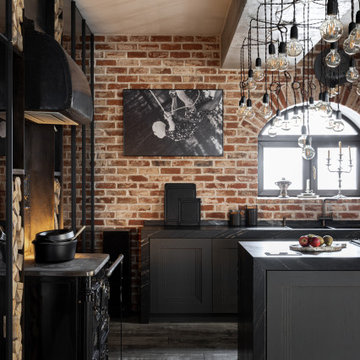
Воссоздание кирпичной кладки: BRICKTILES.ru
Дизайн кухни: VIRS ARCH
Фото: Никита Теплицкий
Стилист: Кира Прохорова
Mittelgroße Moderne Küche in grau-weiß in L-Form mit Doppelwaschbecken, offenen Schränken, grauen Schränken, Küchenrückwand in Braun, Rückwand aus Backstein, schwarzen Elektrogeräten, Kücheninsel, grauem Boden, schwarzer Arbeitsplatte und freigelegten Dachbalken in Moskau
Mittelgroße Moderne Küche in grau-weiß in L-Form mit Doppelwaschbecken, offenen Schränken, grauen Schränken, Küchenrückwand in Braun, Rückwand aus Backstein, schwarzen Elektrogeräten, Kücheninsel, grauem Boden, schwarzer Arbeitsplatte und freigelegten Dachbalken in Moskau

Custom kitchen with fir and steel shelving. Island counter top of reclaimed Douglas fir slab that's 2,800 years old.
Offene Moderne Küche mit Doppelwaschbecken, offenen Schränken, Arbeitsplatte aus Holz, Küchengeräten aus Edelstahl, Betonboden, Kücheninsel, Holzdecke, freigelegten Dachbalken, hellbraunen Holzschränken, Küchenrückwand in Braun, braunem Boden und brauner Arbeitsplatte in Seattle
Offene Moderne Küche mit Doppelwaschbecken, offenen Schränken, Arbeitsplatte aus Holz, Küchengeräten aus Edelstahl, Betonboden, Kücheninsel, Holzdecke, freigelegten Dachbalken, hellbraunen Holzschränken, Küchenrückwand in Braun, braunem Boden und brauner Arbeitsplatte in Seattle
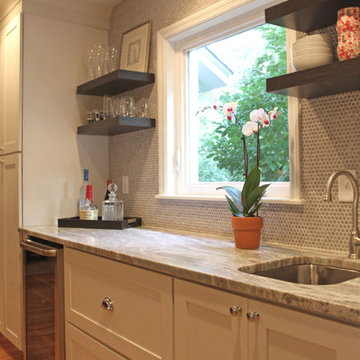
This two-story West Ashley home was built with many traditional features like closed spaces, wood paneled-walls, brick fireplaces and dark wood kitchen cabinets, which are all representative of the year it was built. But, it was time to give the new homeowners a space they would enjoy for years to come. The den makeover included removing pocket doors and walls to open up the adjoining rooms. We also wall-mounted the TV, installed canned lights and drywalled the ceiling – removing the dated popcorn – for a more updated look.
The biggest transformation was the new view from the den to the kitchen, which received a facelift of its own. With a little interior design help, the kitchen became a beautiful and elegant space equipped with a new kitchen island with granite, white subway tiles for backsplash between the white cabinets and stainless steel appliances. The hanging pendants also added a nice touch.
Our favorite feature is the new Butler’s prep area, which has plenty of prep space (and a sink), open shelves, great light from the kitchen window and unique penny rounds in an Ash color for a counter-to-ceiling glamorous look. We love this kitchen transformation!
Lauren Anderson, Selling Point Photography
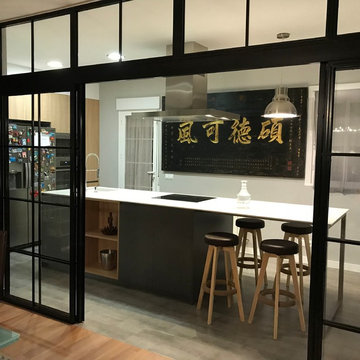
Carmen Bejarano
Offene, Einzeilige, Große Moderne Küche mit offenen Schränken, grauen Schränken, Quarzwerkstein-Arbeitsplatte, Küchenrückwand in Braun, Rückwand aus Keramikfliesen, Küchengeräten aus Edelstahl, Keramikboden, Kücheninsel und braunem Boden in Madrid
Offene, Einzeilige, Große Moderne Küche mit offenen Schränken, grauen Schränken, Quarzwerkstein-Arbeitsplatte, Küchenrückwand in Braun, Rückwand aus Keramikfliesen, Küchengeräten aus Edelstahl, Keramikboden, Kücheninsel und braunem Boden in Madrid
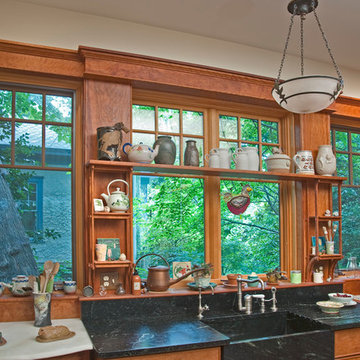
Mittelgroße Urige Küche mit integriertem Waschbecken, offenen Schränken, Speckstein-Arbeitsplatte, Küchenrückwand in Braun und Rückwand-Fenster in Atlanta
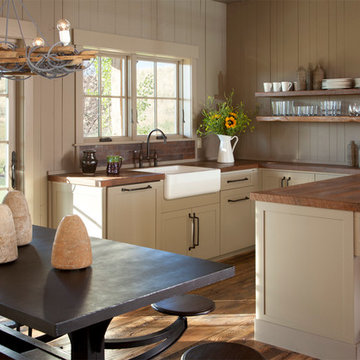
Kleine Rustikale Wohnküche in U-Form mit Landhausspüle, offenen Schränken, Arbeitsplatte aus Holz, braunem Holzboden, Halbinsel, Küchenrückwand in Braun, braunem Boden und brauner Arbeitsplatte in Sonstige
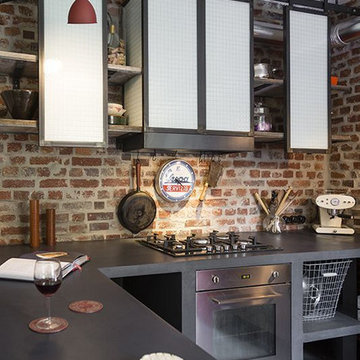
Kleine Industrial Wohnküche in L-Form mit Einbauwaschbecken, offenen Schränken, schwarzen Schränken, Betonarbeitsplatte, Küchenrückwand in Braun, Rückwand aus Backstein, schwarzen Elektrogeräten, Betonboden, Halbinsel, grauem Boden und schwarzer Arbeitsplatte in Kolumbus
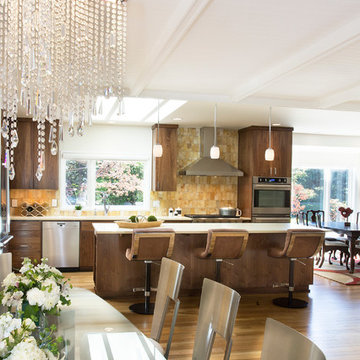
Fabienne Photography
Offene, Mittelgroße Klassische Küche in L-Form mit offenen Schränken, hellbraunen Holzschränken, Quarzit-Arbeitsplatte, Küchenrückwand in Braun, Rückwand aus Glasfliesen, Küchengeräten aus Edelstahl, braunem Holzboden und Kücheninsel in Portland
Offene, Mittelgroße Klassische Küche in L-Form mit offenen Schränken, hellbraunen Holzschränken, Quarzit-Arbeitsplatte, Küchenrückwand in Braun, Rückwand aus Glasfliesen, Küchengeräten aus Edelstahl, braunem Holzboden und Kücheninsel in Portland
Küchen mit offenen Schränken und Küchenrückwand in Braun Ideen und Design
1