Küchen mit offenen Schränken und Küchenrückwand in Grau Ideen und Design
Suche verfeinern:
Budget
Sortieren nach:Heute beliebt
41 – 60 von 645 Fotos
1 von 3

A dynamic and multifaceted entertaining area, this kitchen is the center for family gatherings and its open floor plan is conducive to entertaining. The kitchen was designed to accomodate two cooks, and the small island is the perfect place for food preparation while family and guests interact with the host. The informal dining area was enlarged to create a functional eating area, and the space now incorporates a sliding French door that provides easy access to the new rear deck. Skylights that change color on demand to diminish strong, unwanted sunlight were also incorporated in the revamped dining area. A peninsula area located off of the main kitchen and dining room creates a great space for additional entertaining and storage.
Character cherry cabinetry, tiger wood hardwood flooring, and dry stack running bond slate backsplash make bold statements within the space. The island top is a 3" thick Brazilian cherry end grain top, and the brushed black ash granite countertops elsewhere in the kitchen create a beautiful contrast against the cabinetry. A buffet area was incorporated into the adjoining family room to create a flow from space to space and to provide additional storage and a dry bar. Here the character cherry was maintained in the center part of the cabinetry and is flanked by a knotty maple to add more visual interest. The center backsplash is an onyx slate set in a basketweave pattern which is juxtaposed by cherry bead board on either side.
The use of a variety of natural materials lends itself to the rustic style, while the cabinetry style, decorative light fixtures, and open layout provide the space with a contemporary twist. Here bold statements blend with subtle details to create a warm, welcoming, and eclectic space.

Built in 1896, the original site of the Baldwin Piano warehouse was transformed into several turn-of-the-century residential spaces in the heart of Downtown Denver. The building is the last remaining structure in Downtown Denver with a cast-iron facade. HouseHome was invited to take on a poorly designed loft and transform it into a luxury Airbnb rental. Since this building has such a dense history, it was our mission to bring the focus back onto the unique features, such as the original brick, large windows, and unique architecture.
Our client wanted the space to be transformed into a luxury, unique Airbnb for world travelers and tourists hoping to experience the history and art of the Denver scene. We went with a modern, clean-lined design with warm brick, moody black tones, and pops of green and white, all tied together with metal accents. The high-contrast black ceiling is the wow factor in this design, pushing the envelope to create a completely unique space. Other added elements in this loft are the modern, high-gloss kitchen cabinetry, the concrete tile backsplash, and the unique multi-use space in the Living Room. Truly a dream rental that perfectly encapsulates the trendy, historical personality of the Denver area.

Moderne Küche mit Unterbauwaschbecken, offenen Schränken, grauen Schränken, Küchenrückwand in Grau, schwarzen Elektrogeräten, hellem Holzboden, Kücheninsel und grauer Arbeitsplatte in London

Einzeilige, Kleine Klassische Küche mit Vorratsschrank, Unterbauwaschbecken, offenen Schränken, hellbraunen Holzschränken, Arbeitsplatte aus Holz, Küchenrückwand in Grau, Rückwand aus Marmor, schwarzen Elektrogeräten, braunem Holzboden, braunem Boden und brauner Arbeitsplatte in Chicago
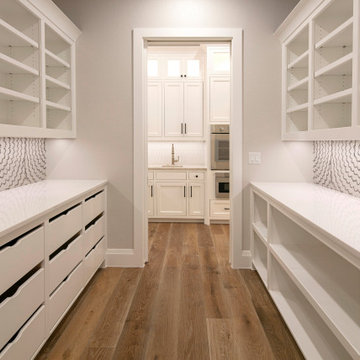
Zweizeilige, Große Klassische Küche mit Vorratsschrank, offenen Schränken, weißen Schränken, Quarzwerkstein-Arbeitsplatte, Küchenrückwand in Grau, Küchengeräten aus Edelstahl, braunem Holzboden und weißer Arbeitsplatte in Dallas
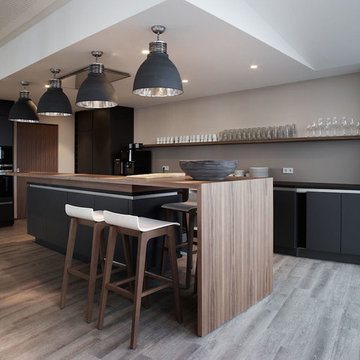
Photo: Ralph Baiker
Mittelgroße Moderne Küche mit Kücheninsel, offenen Schränken, schwarzen Elektrogeräten, schwarzen Schränken, Arbeitsplatte aus Holz, Küchenrückwand in Grau und dunklem Holzboden in Hamburg
Mittelgroße Moderne Küche mit Kücheninsel, offenen Schränken, schwarzen Elektrogeräten, schwarzen Schränken, Arbeitsplatte aus Holz, Küchenrückwand in Grau und dunklem Holzboden in Hamburg
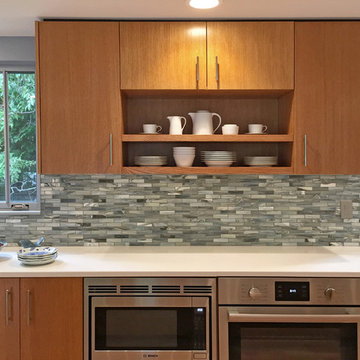
Ken Dahlin / Genesis Architecture
Mittelgroße Retro Küche in U-Form mit Doppelwaschbecken, offenen Schränken, hellbraunen Holzschränken, Quarzwerkstein-Arbeitsplatte, Küchenrückwand in Grau, Rückwand aus Glasfliesen, Küchengeräten aus Edelstahl, hellem Holzboden und Kücheninsel in Milwaukee
Mittelgroße Retro Küche in U-Form mit Doppelwaschbecken, offenen Schränken, hellbraunen Holzschränken, Quarzwerkstein-Arbeitsplatte, Küchenrückwand in Grau, Rückwand aus Glasfliesen, Küchengeräten aus Edelstahl, hellem Holzboden und Kücheninsel in Milwaukee

A cramped and dated kitchen was completely removed. New custom cabinets, built-in wine storage and shelves came from the same shop. Quartz waterfall counters were installed with all-new flooring, LED light fixtures, plumbing fixtures and appliances. A new sliding pocket door provides access from the dining room to the powder room as well as to the backyard. A new tankless toilet as well as new finishes on floor, walls and ceiling make a small powder room feel larger than it is in real life.
Photography:
Chris Gaede Photography
http://www.chrisgaede.com
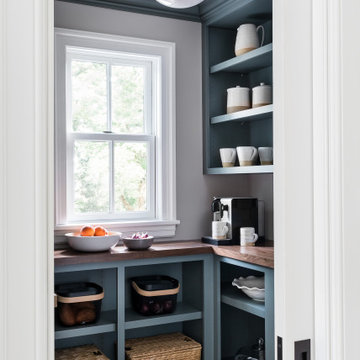
Geschlossene, Große Klassische Küche in L-Form mit Landhausspüle, offenen Schränken, blauen Schränken, Arbeitsplatte aus Holz, Küchenrückwand in Grau, Rückwand aus Marmor, Küchengeräten aus Edelstahl, braunem Holzboden, Kücheninsel, braunem Boden und brauner Arbeitsplatte in Boston

Rustikale Wohnküche mit Landhausspüle, Arbeitsplatte aus Holz, Küchengeräten aus Edelstahl, Betonboden, offenen Schränken, hellen Holzschränken, Küchenrückwand in Grau, Kücheninsel, schwarzem Boden und brauner Arbeitsplatte in Sonstige
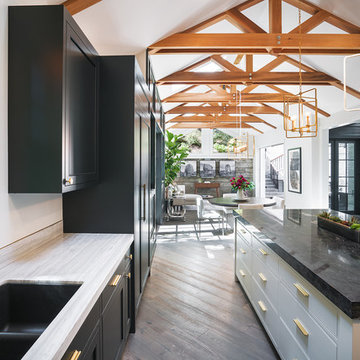
Johnathan Mitchell Photography
Mittelgroße Klassische Wohnküche in U-Form mit Elektrogeräten mit Frontblende, Unterbauwaschbecken, offenen Schränken, schwarzen Schränken, Marmor-Arbeitsplatte, Küchenrückwand in Grau, Rückwand aus Stein, braunem Holzboden, Kücheninsel und beigem Boden in San Francisco
Mittelgroße Klassische Wohnküche in U-Form mit Elektrogeräten mit Frontblende, Unterbauwaschbecken, offenen Schränken, schwarzen Schränken, Marmor-Arbeitsplatte, Küchenrückwand in Grau, Rückwand aus Stein, braunem Holzboden, Kücheninsel und beigem Boden in San Francisco
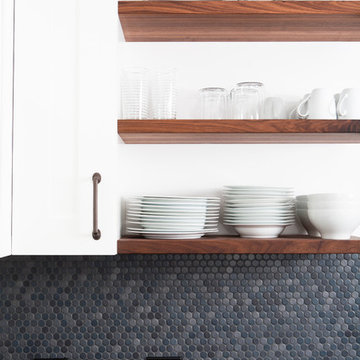
Moderne Küche mit offenen Schränken, Küchenrückwand in Grau und Rückwand aus Mosaikfliesen in San Francisco

LandMark Photography
Klassische Küche in L-Form mit Vorratsschrank, offenen Schränken, weißen Schränken, Arbeitsplatte aus Holz, Küchenrückwand in Grau, braunem Holzboden und brauner Arbeitsplatte in Minneapolis
Klassische Küche in L-Form mit Vorratsschrank, offenen Schränken, weißen Schränken, Arbeitsplatte aus Holz, Küchenrückwand in Grau, braunem Holzboden und brauner Arbeitsplatte in Minneapolis
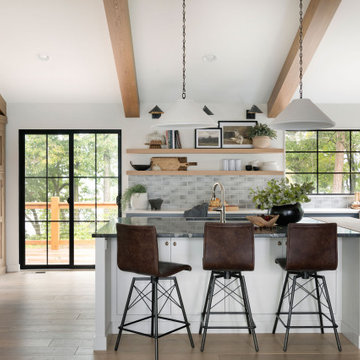
Maritime Küche in L-Form mit Unterbauwaschbecken, offenen Schränken, Küchenrückwand in Grau, Küchengeräten aus Edelstahl, hellem Holzboden, freigelegten Dachbalken und gewölbter Decke in Minneapolis

Einzeilige, Mittelgroße Industrial Wohnküche mit integriertem Waschbecken, offenen Schränken, grauen Schränken, Betonarbeitsplatte, Küchenrückwand in Grau, Rückwand aus Zementfliesen, Küchengeräten aus Edelstahl, Betonboden, Kücheninsel, grauem Boden und grauer Arbeitsplatte in Kolumbus

Urige Küche in L-Form mit Vorratsschrank, Unterbauwaschbecken, offenen Schränken, grauen Schränken, Küchenrückwand in Grau, Küchengeräten aus Edelstahl, braunem Holzboden und bunter Arbeitsplatte in Raleigh

An interior build-out of a two-level penthouse unit in a prestigious downtown highrise. The design emphasizes the continuity of space for a loft-like environment. Sliding doors transform the unit into discrete rooms as needed. The material palette reinforces this spatial flow: white concrete floors, touch-latch cabinetry, slip-matched walnut paneling and powder-coated steel counters. Whole-house lighting, audio, video and shade controls are all controllable from an iPhone, Collaboration: Joel Sanders Architect, New York. Photographer: Rien van Rijthoven
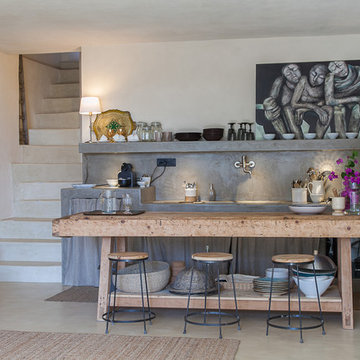
VDF - Valerio D'Urso - Fotografo @StudiosSpot22
Offene, Einzeilige, Mittelgroße Industrial Küche mit offenen Schränken, grauen Schränken, Betonarbeitsplatte und Küchenrückwand in Grau in Catania-Palermo
Offene, Einzeilige, Mittelgroße Industrial Küche mit offenen Schränken, grauen Schränken, Betonarbeitsplatte und Küchenrückwand in Grau in Catania-Palermo

カウンターを正面から見ます。
施主が今日まで大事に使ってきた様々な家具・調度品、そして50年の年月を経た梁とのコントラストがよりモダンな印象を与えてくれます。
Offene, Zweizeilige Asiatische Küche mit Unterbauwaschbecken, offenen Schränken, braunen Schränken, Edelstahl-Arbeitsplatte, Küchenrückwand in Grau, Elektrogeräten mit Frontblende, hellem Holzboden und Kücheninsel in Tokio
Offene, Zweizeilige Asiatische Küche mit Unterbauwaschbecken, offenen Schränken, braunen Schränken, Edelstahl-Arbeitsplatte, Küchenrückwand in Grau, Elektrogeräten mit Frontblende, hellem Holzboden und Kücheninsel in Tokio
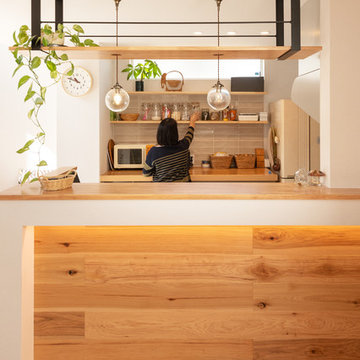
Zweizeilige Moderne Küche mit offenen Schränken, hellbraunen Holzschränken, Arbeitsplatte aus Holz, Küchenrückwand in Grau, braunem Holzboden, braunem Boden und brauner Arbeitsplatte in Kyoto
Küchen mit offenen Schränken und Küchenrückwand in Grau Ideen und Design
3