Küchen mit offenen Schränken und Rückwand aus unterschiedlichen Materialien Ideen und Design
Suche verfeinern:
Budget
Sortieren nach:Heute beliebt
141 – 160 von 3.484 Fotos
1 von 3

Built in 1896, the original site of the Baldwin Piano warehouse was transformed into several turn-of-the-century residential spaces in the heart of Downtown Denver. The building is the last remaining structure in Downtown Denver with a cast-iron facade. HouseHome was invited to take on a poorly designed loft and transform it into a luxury Airbnb rental. Since this building has such a dense history, it was our mission to bring the focus back onto the unique features, such as the original brick, large windows, and unique architecture.
Our client wanted the space to be transformed into a luxury, unique Airbnb for world travelers and tourists hoping to experience the history and art of the Denver scene. We went with a modern, clean-lined design with warm brick, moody black tones, and pops of green and white, all tied together with metal accents. The high-contrast black ceiling is the wow factor in this design, pushing the envelope to create a completely unique space. Other added elements in this loft are the modern, high-gloss kitchen cabinetry, the concrete tile backsplash, and the unique multi-use space in the Living Room. Truly a dream rental that perfectly encapsulates the trendy, historical personality of the Denver area.
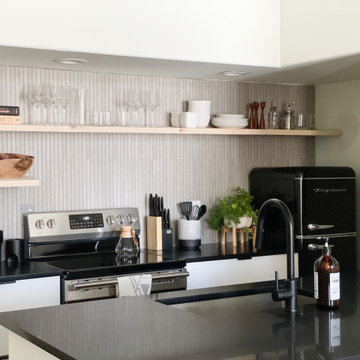
Built in 1896, the original site of the Baldwin Piano warehouse was transformed into several turn-of-the-century residential spaces in the heart of Downtown Denver. The building is the last remaining structure in Downtown Denver with a cast-iron facade. HouseHome was invited to take on a poorly designed loft and transform it into a luxury Airbnb rental. Since this building has such a dense history, it was our mission to bring the focus back onto the unique features, such as the original brick, large windows, and unique architecture.
Our client wanted the space to be transformed into a luxury, unique Airbnb for world travelers and tourists hoping to experience the history and art of the Denver scene. We went with a modern, clean-lined design with warm brick, moody black tones, and pops of green and white, all tied together with metal accents. The high-contrast black ceiling is the wow factor in this design, pushing the envelope to create a completely unique space. Other added elements in this loft are the modern, high-gloss kitchen cabinetry, the concrete tile backsplash, and the unique multi-use space in the Living Room. Truly a dream rental that perfectly encapsulates the trendy, historical personality of the Denver area.
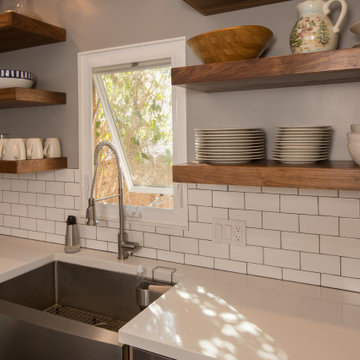
A complete re-imagining of an existing galley kitchen in a 1925 Spanish home. The design intent was to seamlessly meld modern interior design ideas within the existing framework of the home. In order to integrate the kitchen more to the dining area, a large portion of the wall dividing the kitchen and dining room was removed which became the location of the breakfast bar and liquor cabinet. The original arched divider between the kitchen and breakfast nook was relocated to hide the refrigerator, but retained to help integrate the old and the new. Custom open walnut shelving was used in the main part of the kitchen to further expand the experience of the galley kitchen and subway tile was used to, again, help bridge between the time periods. White Quartz countertops with waterfall edges with greyed wood cabinet faces round out the design.
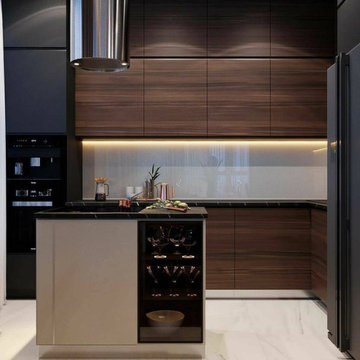
Offene, Große Moderne Küche in L-Form mit Unterbauwaschbecken, offenen Schränken, dunklen Holzschränken, Quarzwerkstein-Arbeitsplatte, Küchenrückwand in Weiß, Glasrückwand, Küchengeräten aus Edelstahl, Marmorboden, Kücheninsel, weißem Boden und brauner Arbeitsplatte in Miami

Zweizeilige Industrial Wohnküche mit Landhausspüle, offenen Schränken, Edelstahlfronten, Arbeitsplatte aus Holz, Küchenrückwand in Grau, Rückwand aus Backstein, Küchengeräten aus Edelstahl, Betonboden, Kücheninsel und grauem Boden in Orange County
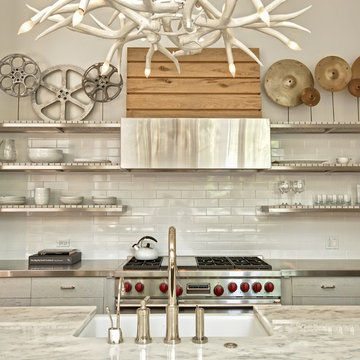
Moderne Küche mit offenen Schränken, Edelstahl-Arbeitsplatte, Küchenrückwand in Weiß, Rückwand aus Metrofliesen und Küchengeräten aus Edelstahl in Chicago
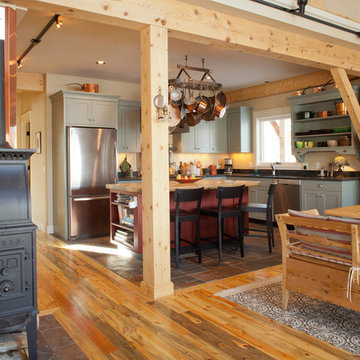
Harper Point Photography
Mittelgroße Rustikale Wohnküche in L-Form mit offenen Schränken, grünen Schränken, Quarzit-Arbeitsplatte, Küchenrückwand in Schwarz, Rückwand aus Stein, Küchengeräten aus Edelstahl, Schieferboden, Kücheninsel und buntem Boden in Denver
Mittelgroße Rustikale Wohnküche in L-Form mit offenen Schränken, grünen Schränken, Quarzit-Arbeitsplatte, Küchenrückwand in Schwarz, Rückwand aus Stein, Küchengeräten aus Edelstahl, Schieferboden, Kücheninsel und buntem Boden in Denver
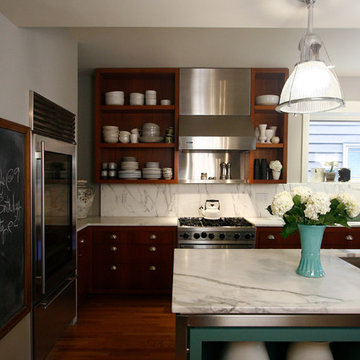
Mittelgroße Moderne Wohnküche in L-Form mit offenen Schränken, dunklen Holzschränken, Marmor-Arbeitsplatte, Küchenrückwand in Weiß, Küchengeräten aus Edelstahl, Unterbauwaschbecken, Kücheninsel und Rückwand aus Marmor in Chicago
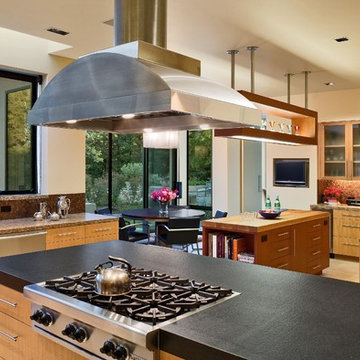
Moderne Wohnküche mit Küchengeräten aus Edelstahl, Doppelwaschbecken, offenen Schränken, hellbraunen Holzschränken, Rückwand aus Mosaikfliesen, Küchenrückwand in Braun und zwei Kücheninseln in San Francisco
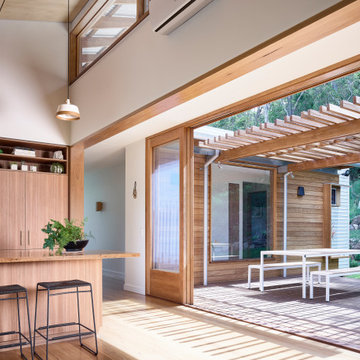
Offene, Mittelgroße Moderne Küche in L-Form mit Doppelwaschbecken, offenen Schränken, hellbraunen Holzschränken, Betonarbeitsplatte, Küchenrückwand in Weiß, Rückwand aus Keramikfliesen, Küchengeräten aus Edelstahl, hellem Holzboden, Kücheninsel, grauer Arbeitsplatte und Holzdielendecke in Brisbane
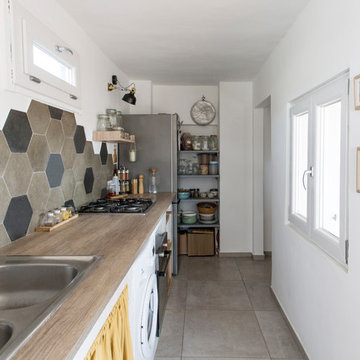
Cristina Cusani © Houzz 2019
Geschlossene, Einzeilige, Kleine Skandinavische Küche ohne Insel mit Doppelwaschbecken, offenen Schränken, weißen Schränken, Arbeitsplatte aus Holz, bunter Rückwand, Rückwand aus Zementfliesen, Küchengeräten aus Edelstahl, Porzellan-Bodenfliesen, grauem Boden und brauner Arbeitsplatte in Neapel
Geschlossene, Einzeilige, Kleine Skandinavische Küche ohne Insel mit Doppelwaschbecken, offenen Schränken, weißen Schränken, Arbeitsplatte aus Holz, bunter Rückwand, Rückwand aus Zementfliesen, Küchengeräten aus Edelstahl, Porzellan-Bodenfliesen, grauem Boden und brauner Arbeitsplatte in Neapel
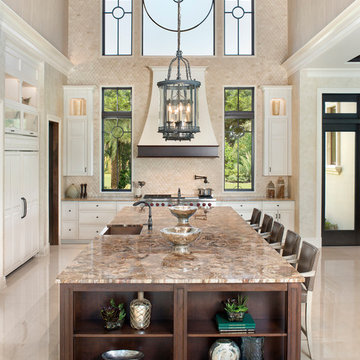
Expansive Kitchen featuring massive center island
Geräumige Klassische Wohnküche in U-Form mit Landhausspüle, offenen Schränken, weißen Schränken, Granit-Arbeitsplatte, Küchenrückwand in Metallic, Kalk-Rückwand, Elektrogeräten mit Frontblende, Marmorboden und Kücheninsel in Miami
Geräumige Klassische Wohnküche in U-Form mit Landhausspüle, offenen Schränken, weißen Schränken, Granit-Arbeitsplatte, Küchenrückwand in Metallic, Kalk-Rückwand, Elektrogeräten mit Frontblende, Marmorboden und Kücheninsel in Miami
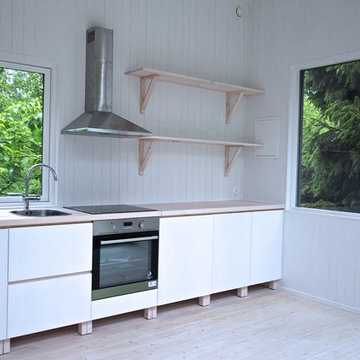
Modulbyggt kök i massivt trä. Våra kök och badrum i naturmaterial har stomme och bänkskiva i vitvaxad furu och lådor och luckor i trä. Genomgående naturmaterial med stenklinker på golv och duschväggar samt massiv slätspont ger ett lugnt intryck.
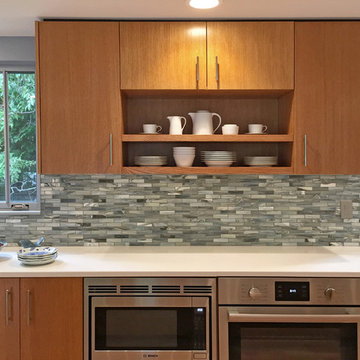
Ken Dahlin / Genesis Architecture
Mittelgroße Retro Küche in U-Form mit Doppelwaschbecken, offenen Schränken, hellbraunen Holzschränken, Quarzwerkstein-Arbeitsplatte, Küchenrückwand in Grau, Rückwand aus Glasfliesen, Küchengeräten aus Edelstahl, hellem Holzboden und Kücheninsel in Milwaukee
Mittelgroße Retro Küche in U-Form mit Doppelwaschbecken, offenen Schränken, hellbraunen Holzschränken, Quarzwerkstein-Arbeitsplatte, Küchenrückwand in Grau, Rückwand aus Glasfliesen, Küchengeräten aus Edelstahl, hellem Holzboden und Kücheninsel in Milwaukee
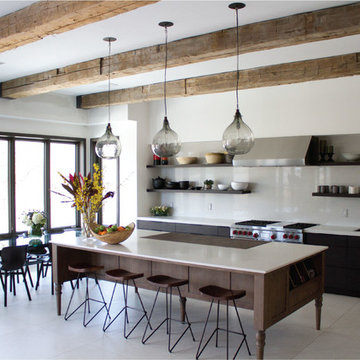
Einzeilige Moderne Wohnküche mit Einbauwaschbecken, offenen Schränken, dunklen Holzschränken, Küchenrückwand in Grau, Rückwand aus Stein und Küchengeräten aus Edelstahl in London
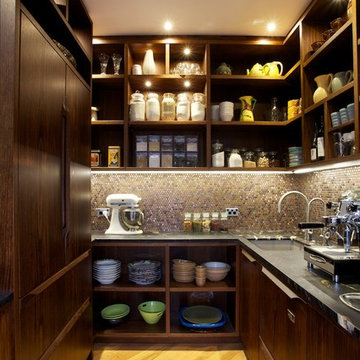
Designer: Natalie Du Bois
Photographer: Jamie Cobel
Moderne Küche ohne Insel in U-Form mit dunklen Holzschränken, Küchenrückwand in Braun, Rückwand aus Mosaikfliesen, hellem Holzboden, Unterbauwaschbecken, offenen Schränken, Granit-Arbeitsplatte und Küchengeräten aus Edelstahl in Auckland
Moderne Küche ohne Insel in U-Form mit dunklen Holzschränken, Küchenrückwand in Braun, Rückwand aus Mosaikfliesen, hellem Holzboden, Unterbauwaschbecken, offenen Schränken, Granit-Arbeitsplatte und Küchengeräten aus Edelstahl in Auckland
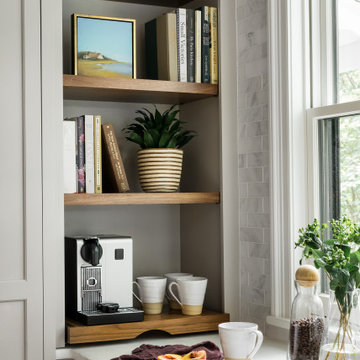
Klassische Küche mit Landhausspüle, offenen Schränken, beigen Schränken, Marmor-Arbeitsplatte, Küchenrückwand in Weiß, Rückwand aus Marmor, Küchengeräten aus Edelstahl, hellem Holzboden, Kücheninsel und weißer Arbeitsplatte in Boston
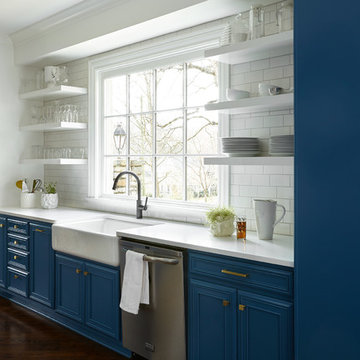
Klassische Küche mit Landhausspüle, offenen Schränken, blauen Schränken, Küchenrückwand in Weiß, Rückwand aus Metrofliesen und Küchengeräten aus Edelstahl in Nashville
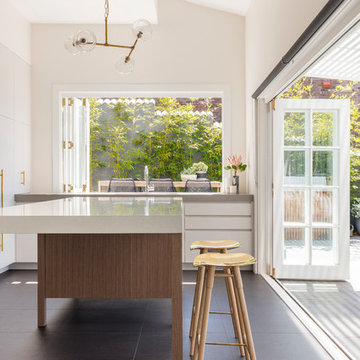
Coogee House designed by The Designory
Mittelgroße Moderne Wohnküche in L-Form mit Doppelwaschbecken, offenen Schränken, weißen Schränken, Quarzwerkstein-Arbeitsplatte, Küchenrückwand in Metallic, Rückwand aus Mosaikfliesen, Küchengeräten aus Edelstahl, Schieferboden und Kücheninsel in Sydney
Mittelgroße Moderne Wohnküche in L-Form mit Doppelwaschbecken, offenen Schränken, weißen Schränken, Quarzwerkstein-Arbeitsplatte, Küchenrückwand in Metallic, Rückwand aus Mosaikfliesen, Küchengeräten aus Edelstahl, Schieferboden und Kücheninsel in Sydney
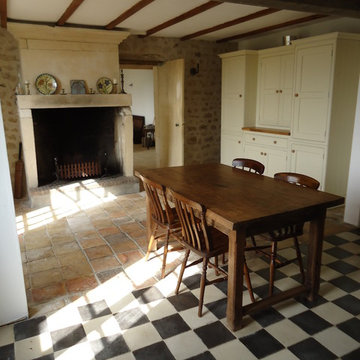
Antique French country side sink with a whimsical limestone brass faucet. This Southern Mediterranean kitchen was designed with antique limestone elements by Ancient Surfaces.
Time to infuse a small piece of Italy in your own home.
Küchen mit offenen Schränken und Rückwand aus unterschiedlichen Materialien Ideen und Design
8