Küchen mit Onyx-Arbeitsplatte und schwarzer Arbeitsplatte Ideen und Design
Suche verfeinern:
Budget
Sortieren nach:Heute beliebt
161 – 180 von 185 Fotos
1 von 3
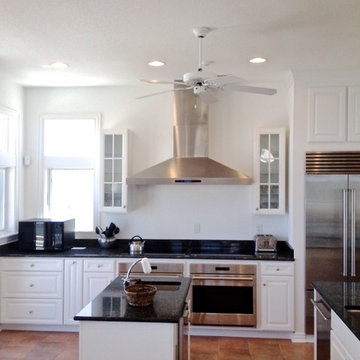
This beautiful two-tone kitchen features our elegant ProS wall range hood. With four blower speeds and a max power of 1800 CFM with sizes 36" and larger, this is one of our most powerful wall models. LED lights will keep your cooktop bright, speeding up your cooking process. Also, dishwasher-safe stainless steel baffle filters make cleaning a breeze.
We love the glass cabinets surrounding the range hood in this white kitchen. Check out the cute small island that's functional too, with a sink included.
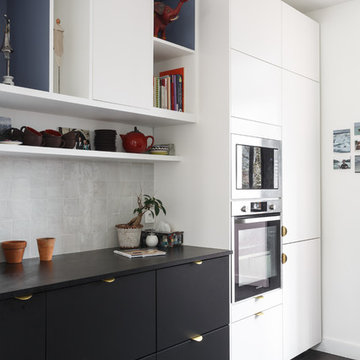
Transformer un bien divisé en 3 étages en une seule maison familiale. Nous devions conserver au maximum l'esprit "vieille maison" (car nos clients sont fans d'ancien et de brocante ) et les allier parfaitement avec les nouveaux travaux. Le plus bel exemple est sans aucun doute la modernisation de la verrière extérieure pour rajouter de la chaleur et de la visibilité à la maison tout en se mariant à l'escalier d'époque.
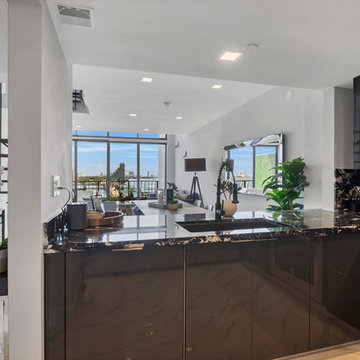
Geschlossene, Mittelgroße Moderne Küche in U-Form mit Unterbauwaschbecken, flächenbündigen Schrankfronten, weißen Schränken, Onyx-Arbeitsplatte, Küchenrückwand in Schwarz, Rückwand aus Stein, Elektrogeräten mit Frontblende, Marmorboden, Halbinsel, weißem Boden und schwarzer Arbeitsplatte in Miami
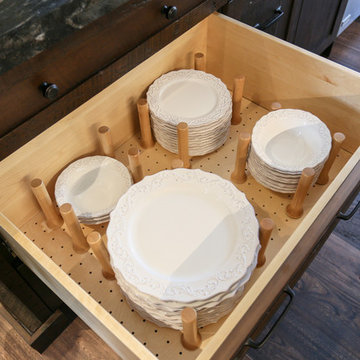
Offene, Große Urige Küche in L-Form mit Unterbauwaschbecken, Schrankfronten mit vertiefter Füllung, weißen Schränken, Küchenrückwand in Beige, Rückwand aus Glasfliesen, Küchengeräten aus Edelstahl, dunklem Holzboden, Kücheninsel, braunem Boden, Onyx-Arbeitsplatte und schwarzer Arbeitsplatte in Toronto
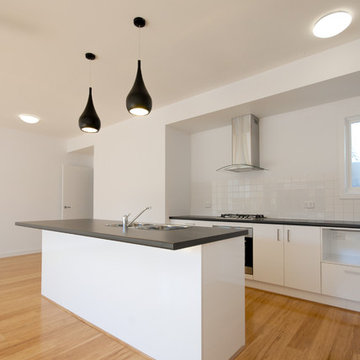
Simon Black
Zweizeilige, Mittelgroße Moderne Küche mit Vorratsschrank, Doppelwaschbecken, flächenbündigen Schrankfronten, weißen Schränken, Onyx-Arbeitsplatte, Küchenrückwand in Weiß, Rückwand aus Glasfliesen, Küchengeräten aus Edelstahl, hellem Holzboden, Kücheninsel, braunem Boden und schwarzer Arbeitsplatte in Melbourne
Zweizeilige, Mittelgroße Moderne Küche mit Vorratsschrank, Doppelwaschbecken, flächenbündigen Schrankfronten, weißen Schränken, Onyx-Arbeitsplatte, Küchenrückwand in Weiß, Rückwand aus Glasfliesen, Küchengeräten aus Edelstahl, hellem Holzboden, Kücheninsel, braunem Boden und schwarzer Arbeitsplatte in Melbourne
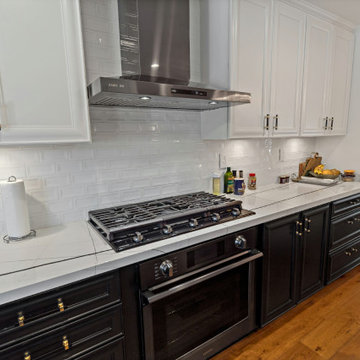
THIS CLASSIC SLEEK MODERN KITCHEN IS SOMETHING OUT OF A MAGAZINE THE PANORAMIC FRENCH SLIDING DOORS GIVE ALL THE NATURAL LIGHT ONE CAN ASK FOR. THE WARM WOOD FLOORS HELP COMBINE THE MARBLE COUNTERTOPS AND COMBO WOOD CUSTOM CABINETS OF WHITE AND BLACK ; THIS WAS NOT A OPEN CONCEPT KITCHEN THIS WAS A 1974 KITCHEN WITH TWO WALLS AT EACH END OF THE ISLAND AREA // FARMERS SINK IS CERAMIC ; ALL NEW APPLICANCES
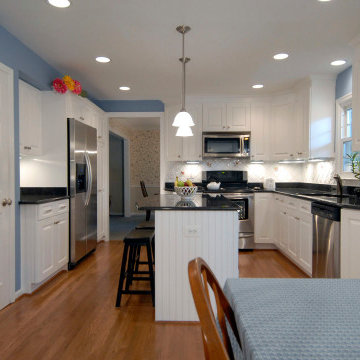
To renovate and enlarge this kitchen, we needed to remove the peninsula configuration, and move the supporting wall back into the adjacent living room, to widen the doorway and provide the additional space that the homeowners needed for the cabinetry wall and larger refrigerator that they wanted. We also removed the recessed pantry cabinet that was located in the wall between the kitchen and family room. We created an island for seating and extra storage, and made additional space for the breakfast table near the double doors to the outside deck. We created a decorative hutch for the wife’s china and glasses, across from the breakfast table. We enlarged the dining room doorway, and moved it over to allow for cabinetry on that wall. We shifted the double doors to the outside down to make room for cabinetry along the outside wall. The new kitchen now functions better than before, and is much brighter.
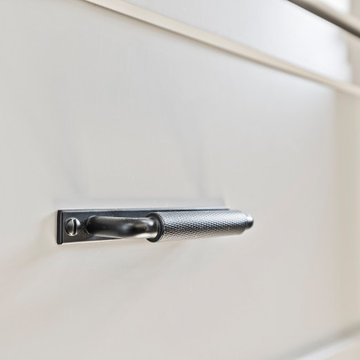
Offene Moderne Küche mit Unterbauwaschbecken, grauen Schränken, Onyx-Arbeitsplatte, Küchenrückwand in Weiß, Rückwand aus Keramikfliesen, Küchengeräten aus Edelstahl, hellem Holzboden, Kücheninsel und schwarzer Arbeitsplatte in Baltimore
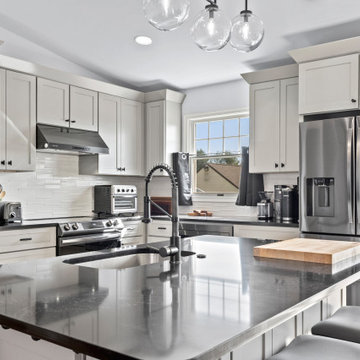
Offene Moderne Küche mit Unterbauwaschbecken, grauen Schränken, Onyx-Arbeitsplatte, Küchenrückwand in Weiß, Rückwand aus Keramikfliesen, Küchengeräten aus Edelstahl, hellem Holzboden, Kücheninsel und schwarzer Arbeitsplatte in Baltimore
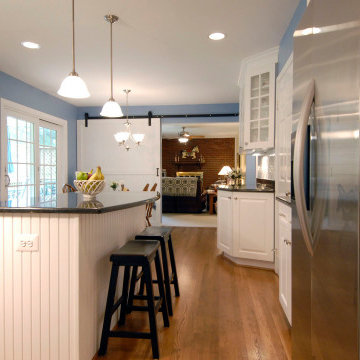
To renovate and enlarge this kitchen, we needed to remove the peninsula configuration, and move the supporting wall back into the adjacent living room, to widen the doorway and provide the additional space that the homeowners needed for the cabinetry wall and larger refrigerator that they wanted. We also removed the recessed pantry cabinet that was located in the wall between the kitchen and family room. We created an island for seating and extra storage, and made additional space for the breakfast table near the double doors to the outside deck. We created a decorative hutch for the wife’s china and glasses, across from the breakfast table. We enlarged the dining room doorway, and moved it over to allow for cabinetry on that wall. We shifted the double doors to the outside down to make room for cabinetry along the outside wall. The new kitchen now functions better than before, and is much brighter.
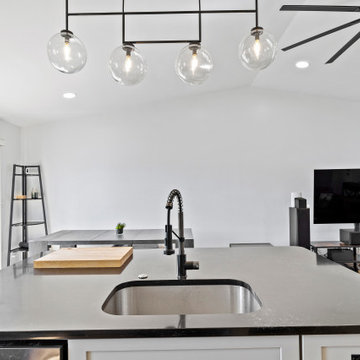
Offene Moderne Küche mit Unterbauwaschbecken, grauen Schränken, Onyx-Arbeitsplatte, Küchenrückwand in Weiß, Rückwand aus Keramikfliesen, Küchengeräten aus Edelstahl, hellem Holzboden, Kücheninsel und schwarzer Arbeitsplatte in Baltimore
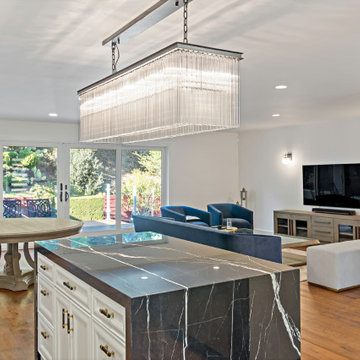
THIS CLASSIC SLEEK MODERN KITCHEN IS SOMETHING OUT OF A MAGAZINE THE PANORAMIC FRENCH SLIDING DOORS GIVE ALL THE NATURAL LIGHT ONE CAN ASK FOR. THE WARM WOOD FLOORS HELP COMBINE THE MARBLE COUNTERTOPS AND COMBO WOOD CUSTOM CABINETS OF WHITE AND BLACK ; THIS WAS NOT A OPEN CONCEPT KITCHEN THIS WAS A 1974 KITCHEN WITH TWO WALLS AT EACH END OF THE ISLAND AREA
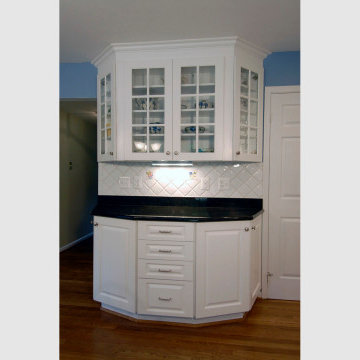
To renovate and enlarge this kitchen, we needed to remove the peninsula configuration, and move the supporting wall back into the adjacent living room, to widen the doorway and provide the additional space that the homeowners needed for the cabinetry wall and larger refrigerator that they wanted. We also removed the recessed pantry cabinet that was located in the wall between the kitchen and family room. We created an island for seating and extra storage, and made additional space for the breakfast table near the double doors to the outside deck. We created a decorative hutch for the wife’s china and glasses, across from the breakfast table. We enlarged the dining room doorway, and moved it over to allow for cabinetry on that wall. We shifted the double doors to the outside down to make room for cabinetry along the outside wall. The new kitchen now functions better than before, and is much brighter.
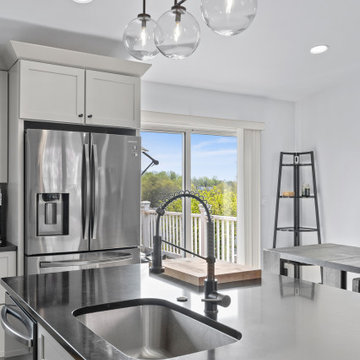
Offene Moderne Küche mit Unterbauwaschbecken, grauen Schränken, Onyx-Arbeitsplatte, Küchenrückwand in Weiß, Rückwand aus Keramikfliesen, Küchengeräten aus Edelstahl, hellem Holzboden, Kücheninsel und schwarzer Arbeitsplatte in Baltimore
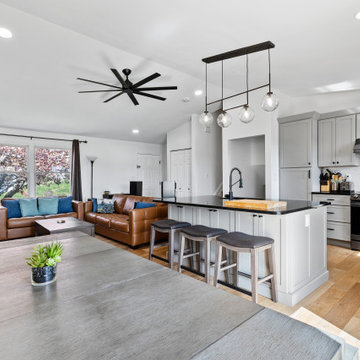
Offene Moderne Küche mit Unterbauwaschbecken, grauen Schränken, Onyx-Arbeitsplatte, Küchenrückwand in Weiß, Rückwand aus Keramikfliesen, Küchengeräten aus Edelstahl, hellem Holzboden, Kücheninsel und schwarzer Arbeitsplatte in Baltimore
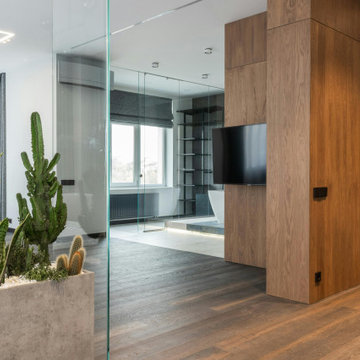
Beautiful modern kitchen cabinets, flat panel with soft closing hinges. Slate tiles along with vinyl flooring.
Große Moderne Wohnküche in L-Form mit Einbauwaschbecken, flächenbündigen Schrankfronten, grauen Schränken, Onyx-Arbeitsplatte, Küchenrückwand in Braun, Vinylboden, Kücheninsel, grauem Boden, schwarzer Arbeitsplatte und Holzdecke in Houston
Große Moderne Wohnküche in L-Form mit Einbauwaschbecken, flächenbündigen Schrankfronten, grauen Schränken, Onyx-Arbeitsplatte, Küchenrückwand in Braun, Vinylboden, Kücheninsel, grauem Boden, schwarzer Arbeitsplatte und Holzdecke in Houston
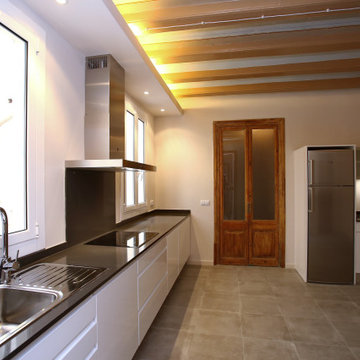
Geschlossene, Zweizeilige Urige Küche ohne Insel mit Einbauwaschbecken, flächenbündigen Schrankfronten, weißen Schränken, Onyx-Arbeitsplatte, Küchenrückwand in Metallic, Küchengeräten aus Edelstahl, Zementfliesen für Boden, grauem Boden, schwarzer Arbeitsplatte, freigelegten Dachbalken und Mauersteinen in Barcelona
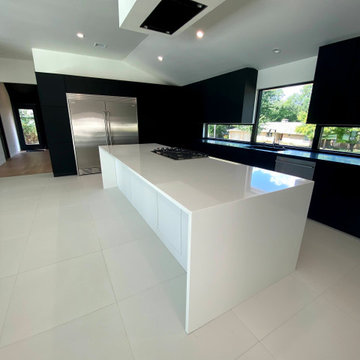
Modern Black and White Kitchen with white tile floors, black onyx countertops, black overhead cabinets, sterling silver appliances, and a white kitchen island. Windowed backsplash.
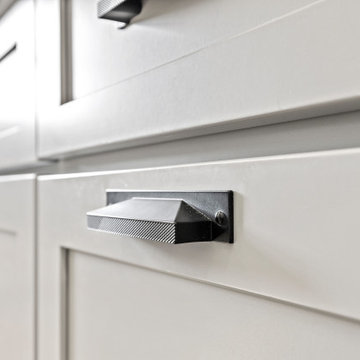
Offene Moderne Küche mit Unterbauwaschbecken, grauen Schränken, Onyx-Arbeitsplatte, Küchenrückwand in Weiß, Rückwand aus Keramikfliesen, Küchengeräten aus Edelstahl, hellem Holzboden, Kücheninsel und schwarzer Arbeitsplatte in Baltimore
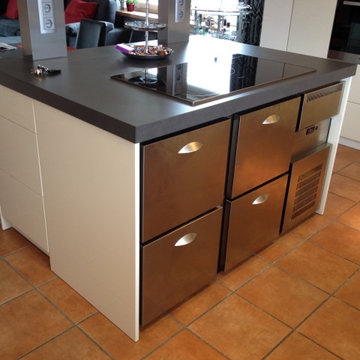
Offene, Große Moderne Küche in U-Form mit Waschbecken, flächenbündigen Schrankfronten, weißen Schränken, Onyx-Arbeitsplatte, Küchenrückwand in Rot, Glasrückwand, Küchengeräten aus Edelstahl, Terrakottaboden, Kücheninsel, braunem Boden und schwarzer Arbeitsplatte in Sonstige
Küchen mit Onyx-Arbeitsplatte und schwarzer Arbeitsplatte Ideen und Design
9