Küchen mit orangefarbenen Schränken und Edelstahlfronten Ideen und Design
Suche verfeinern:
Budget
Sortieren nach:Heute beliebt
181 – 200 von 5.055 Fotos
1 von 3
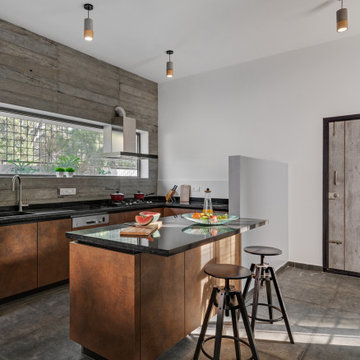
Mittelgroße Moderne Küche in U-Form mit Einbauwaschbecken, flächenbündigen Schrankfronten, orangefarbenen Schränken, Küchenrückwand in Grau, Halbinsel, grauem Boden und schwarzer Arbeitsplatte in Bangalore

Simon Taylor Furniture was commissioned to design a contemporary kitchen and dining space in a Grade II listed Georgian property in Berkshire. Formerly a stately home dating back to 1800, the property had been previously converted into luxury apartments. The owners, a couple with three children, live in the ground floor flat, which has retained its original features throughout.
When the property was originally converted, the ground floor drawing room salon had been reconfigured to become the kitchen and the owners wanted to use the same enclosed space, but to bring the look of the room completely up to date as a new contemporary kitchen diner. In direct contrast to the ornate cornicing in the original ceiling, the owners also wanted the new space to have a state of the art industrial style, reminiscent of a professional restaurant kitchen.
The challenge for Simon Taylor Furniture was to create a truly sleek kitchen design whilst softening the look of the overall space to both complement the older aspects of the room and to be a comfortable family dining area. For this, they combined three essential materials: brushed stainless steel and glass with stained ask for the accents and also the main dining area.
Simon Taylor Furniture designed and manufactured all the tall kitchen cabinetry that houses dry goods and integrated cooling models including an wine climate cabinet, all with brushed stainless steel fronts and handles with either steel or glass-fronted top boxes. To keep the perfect perspective with the four metre high ceiling, these were designed as three metre structures and are all top lit with LED lighting. Overhead cabinets are also brushed steel with glass fronts and all feature LED strip lighting within the interiors. LED spotlighting is used at the base of the overhead cupboards above both the sink and cooking runs. Base units all feature steel fronted doors and drawers, and all have stainless steel handles as well.
Between two original floor to ceiling windows to the left of the room is a specially built tall steel double door dresser cabinet with pocket doors at the central section that fold back into recesses to reveal a fully stocked bar and a concealed flatscreen TV. At the centre of the room is a long steel island with a Topus Concrete worktop by Caesarstone; a work surface with a double pencil edge that is featured throughout the kitchen. The island is attached to L-shaped bench seating with pilasters in stained ash for the dining area to complement a bespoke freestanding stained ash dining table, also designed and made by Simon Taylor Furniture.
Along the industrial style cooking run, surrounded by stained ash undercounter base cabinets are a range of cooking appliances by Gaggenau. These include a 40cm domino gas hob and a further 40cm domino gas wok which surround a 60cm induction hob with a downdraft extractors. To the left of the surface cooking area is a tall bank of two 76cm Vario ovens in stainless steel and glass. An additional integrated microwave with matching glass-fronted warming drawer by Miele is installed under counter within the island run.
Facing the door from the hallway and positioned centrally between the tall steel cabinets is the sink run featuring a stainless steel undermount sink by 1810 Company and a tap by Grohe with an integrated dishwasher by Miele in the units beneath. Directly above is an antique mirror splashback beneath to reflect the natural light in the room, and above that is a stained ash overhead cupboard to accommodate all glasses and stemware. This features four stained glass panels designed by Simon Taylor Furniture, which are inspired by the works of Louis Comfort Tiffany from the Art Nouveau period. The owners wanted the stunning panels to be a feature of the room when they are backlit at night.
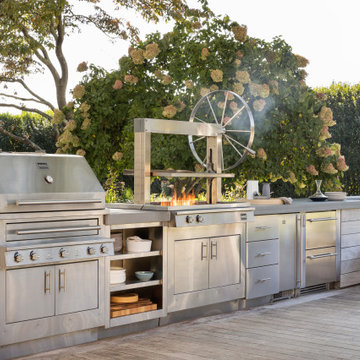
This comfortable and beautiful backyard is the perfect place to host celebrations and serve family and friends. The Hybrid Fire Grill offers these homeowners everything from high-heat, gas-only searing to low and slow, wood-smoke infused American Barbecue. The Gaucho Grill's gas start ensures a more convenient and primal cooking experience.
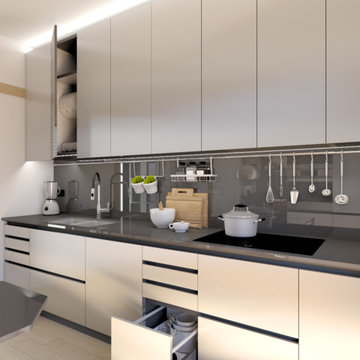
Geschlossene, Einzeilige, Kleine Moderne Küche mit Unterbauwaschbecken, flächenbündigen Schrankfronten, Edelstahlfronten, Quarzwerkstein-Arbeitsplatte, Küchenrückwand in Schwarz, Küchengeräten aus Edelstahl, Porzellan-Bodenfliesen, Halbinsel, braunem Boden und schwarzer Arbeitsplatte in Sonstige

Große Industrial Küche mit Unterbauwaschbecken, flächenbündigen Schrankfronten, Edelstahlfronten, Glasrückwand, Küchengeräten aus Edelstahl und Kücheninsel in New York
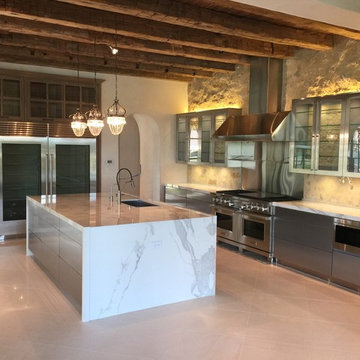
A clean modern kitchen designed for an eclectic home with Mediterranean flair. This home was built by Byer Builders within the Houston Oaks Country Club gated community in Hockley, TX. The cabinets feature new mechanical drawer slides that are a touch-to-open drawer with a soft-close feature by Blum.
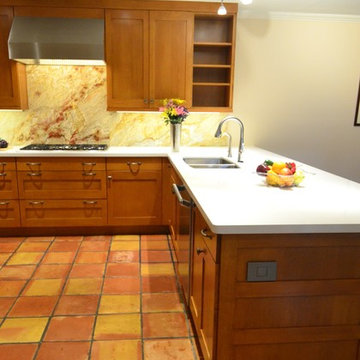
Notice the end panel detailing on the Shaker-style, custom cabinets. A legrand electrical outlet (three-prong) that pops out with light pressure can be seen at the end of the peninsula - its' finish is consistent with other surfaces and fixtures. The outlet's location allows users of any height and ability to access it, which equates with proper universal design. Photo: Dan Bawden.
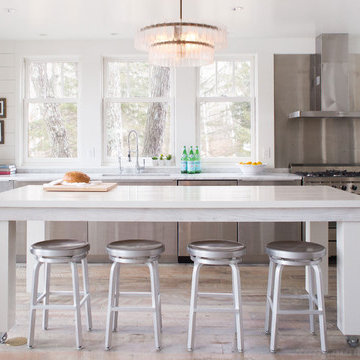
A cabin in Western Wisconsin is transformed from within to become a serene and modern retreat. In a past life, this cabin was a fishing cottage which was part of a resort built in the 1920’s on a small lake not far from the Twin Cities. The cabin has had multiple additions over the years so improving flow to the outdoor space, creating a family friendly kitchen, and relocating a bigger master bedroom on the lake side were priorities. The solution was to bring the kitchen from the back of the cabin up to the front, reduce the size of an overly large bedroom in the back in order to create a more generous front entry way/mudroom adjacent to the kitchen, and add a fireplace in the center of the main floor.
Photographer: Wing Ta
Interior Design: Jennaea Gearhart Design
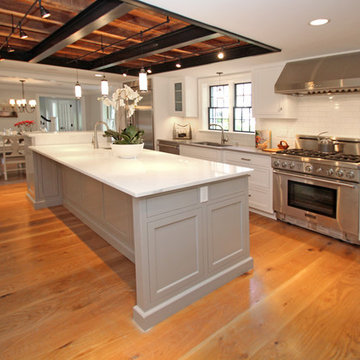
Zweizeilige, Große Rustikale Wohnküche mit Schrankfronten im Shaker-Stil, Edelstahlfronten, Kücheninsel, Unterbauwaschbecken, Mineralwerkstoff-Arbeitsplatte, Küchenrückwand in Weiß, Rückwand aus Metrofliesen, Küchengeräten aus Edelstahl, braunem Holzboden und braunem Boden in Boston
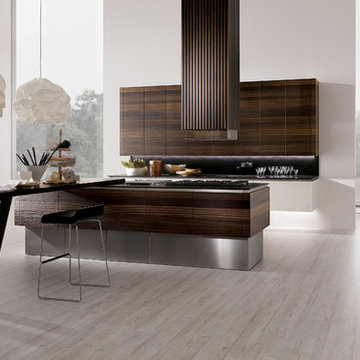
www.rational.de
Neos Bookmatched smoked oak and stainless steel cabinetry
Mittelgroße, Zweizeilige Moderne Wohnküche mit flächenbündigen Schrankfronten, Edelstahlfronten, Quarzwerkstein-Arbeitsplatte, Küchengeräten aus Edelstahl, hellem Holzboden und Kücheninsel in Orange County
Mittelgroße, Zweizeilige Moderne Wohnküche mit flächenbündigen Schrankfronten, Edelstahlfronten, Quarzwerkstein-Arbeitsplatte, Küchengeräten aus Edelstahl, hellem Holzboden und Kücheninsel in Orange County

Designers: HausScape and Juan Montoya Design Corporation
Große Moderne Wohnküche in U-Form mit integriertem Waschbecken, flächenbündigen Schrankfronten, Edelstahlfronten, Edelstahl-Arbeitsplatte, Küchenrückwand in Weiß, Rückwand aus Stein, Küchengeräten aus Edelstahl, Keramikboden und Kücheninsel in Miami
Große Moderne Wohnküche in U-Form mit integriertem Waschbecken, flächenbündigen Schrankfronten, Edelstahlfronten, Edelstahl-Arbeitsplatte, Küchenrückwand in Weiß, Rückwand aus Stein, Küchengeräten aus Edelstahl, Keramikboden und Kücheninsel in Miami
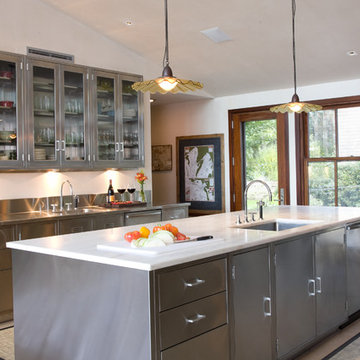
Große Moderne Küche mit Glasfronten, Edelstahlfronten und Küchengeräten aus Edelstahl in Boston

Geräumige Stilmix Küche mit Unterbauwaschbecken, Kassettenfronten, orangefarbenen Schränken, bunten Elektrogeräten, Kücheninsel und gewölbter Decke in Burlington
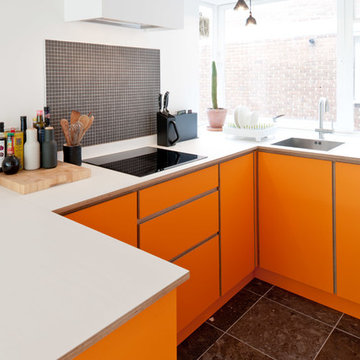
View of the sink and hob. The sink is from the 1810 Company.
Altan Omer (photography@altamomer.com)
Geschlossene, Kleine Moderne Küche in U-Form mit flächenbündigen Schrankfronten, orangefarbenen Schränken, Küchenrückwand in Grau, Rückwand aus Mosaikfliesen und schwarzem Boden in London
Geschlossene, Kleine Moderne Küche in U-Form mit flächenbündigen Schrankfronten, orangefarbenen Schränken, Küchenrückwand in Grau, Rückwand aus Mosaikfliesen und schwarzem Boden in London
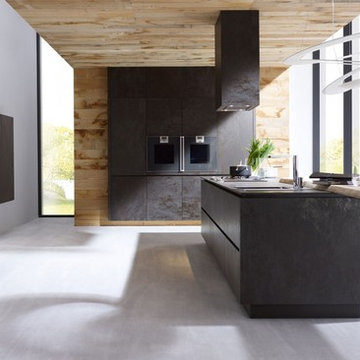
The discovery of a new material for living ceramic materials have unique qualities allowing them to be used in space technology. Elegant ceramics and warm wood tone blend in a handle less design, creating an overall appearance that is perfect in looks and to the touch
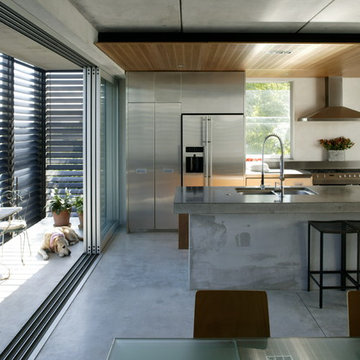
Zweizeilige Moderne Küche mit Doppelwaschbecken, flächenbündigen Schrankfronten, Edelstahlfronten, Betonarbeitsplatte, Küchengeräten aus Edelstahl, Betonboden und Kücheninsel in Auckland

Photography by Eduard Hueber / archphoto
North and south exposures in this 3000 square foot loft in Tribeca allowed us to line the south facing wall with two guest bedrooms and a 900 sf master suite. The trapezoid shaped plan creates an exaggerated perspective as one looks through the main living space space to the kitchen. The ceilings and columns are stripped to bring the industrial space back to its most elemental state. The blackened steel canopy and blackened steel doors were designed to complement the raw wood and wrought iron columns of the stripped space. Salvaged materials such as reclaimed barn wood for the counters and reclaimed marble slabs in the master bathroom were used to enhance the industrial feel of the space.

An ornamental kitchen cabinet displaying showpiece plates, liquor and decorations
Geschlossene, Kleine Industrial Küche ohne Insel in L-Form mit Waschbecken, Glasfronten, Edelstahlfronten, Quarzwerkstein-Arbeitsplatte, bunter Rückwand, Rückwand aus Keramikfliesen, Küchengeräten aus Edelstahl, Linoleum, buntem Boden und grauer Arbeitsplatte in Los Angeles
Geschlossene, Kleine Industrial Küche ohne Insel in L-Form mit Waschbecken, Glasfronten, Edelstahlfronten, Quarzwerkstein-Arbeitsplatte, bunter Rückwand, Rückwand aus Keramikfliesen, Küchengeräten aus Edelstahl, Linoleum, buntem Boden und grauer Arbeitsplatte in Los Angeles
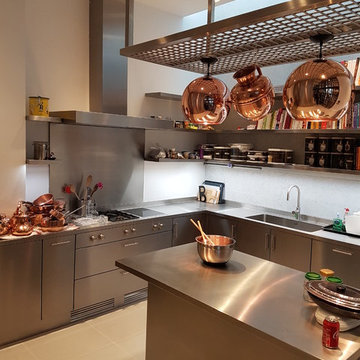
Geschlossene Moderne Küche in U-Form mit integriertem Waschbecken, profilierten Schrankfronten, Edelstahlfronten, Edelstahl-Arbeitsplatte und Kücheninsel in Hertfordshire
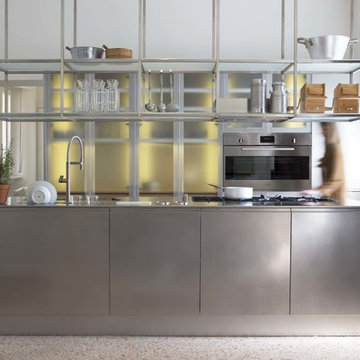
La cucina Inside-out interpreta una tendenza molto presente in questo momento. Quella di una cucina molto tecnica, di derivazione professionale, nata e pensata per chi vuole operare utilizzando i mezzi funzionalmente più efficienti, per chi vuole muoversi comodamente nelle preparazioni, in uno spazio bello e razionale. E’ una cucina interamente realizzata in acciaio, anche nella struttura. Potrebbe per questo collocarsi anche in esterni, da qui il nome Inside out.
Küchen mit orangefarbenen Schränken und Edelstahlfronten Ideen und Design
10