Küchen mit orangefarbenen Schränken und lila Schränken Ideen und Design
Suche verfeinern:
Budget
Sortieren nach:Heute beliebt
21 – 40 von 1.786 Fotos
1 von 3
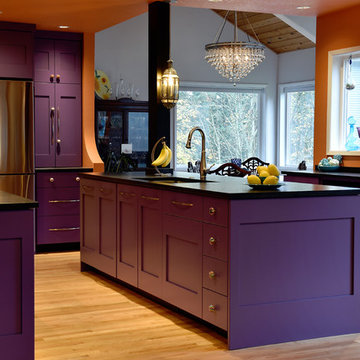
Cabin 40 Images
Zweizeilige, Große Eklektische Wohnküche mit Unterbauwaschbecken, Schrankfronten im Shaker-Stil, lila Schränken, Mineralwerkstoff-Arbeitsplatte, Küchenrückwand in Orange, Rückwand aus Keramikfliesen, Küchengeräten aus Edelstahl, hellem Holzboden und Kücheninsel in Portland
Zweizeilige, Große Eklektische Wohnküche mit Unterbauwaschbecken, Schrankfronten im Shaker-Stil, lila Schränken, Mineralwerkstoff-Arbeitsplatte, Küchenrückwand in Orange, Rückwand aus Keramikfliesen, Küchengeräten aus Edelstahl, hellem Holzboden und Kücheninsel in Portland
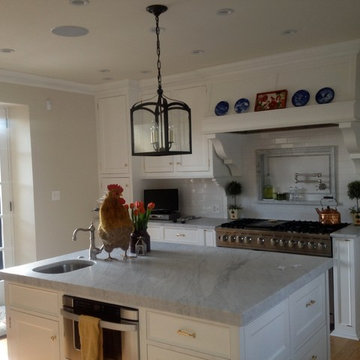
Mittelgroße Landhaus Wohnküche in U-Form mit Landhausspüle, Schrankfronten im Shaker-Stil, orangefarbenen Schränken, Mineralwerkstoff-Arbeitsplatte, Küchenrückwand in Weiß, Rückwand aus Metrofliesen, Küchengeräten aus Edelstahl, hellem Holzboden und Kücheninsel in Philadelphia
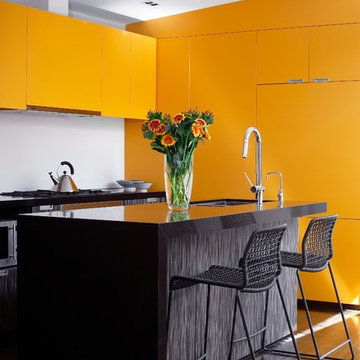
Moderne Küche mit flächenbündigen Schrankfronten und orangefarbenen Schränken in Sydney
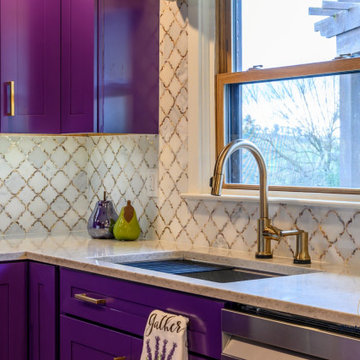
A custom designed kitchen for a client who loves purple.
Kleine Küche in U-Form mit lila Schränken, Quarzwerkstein-Arbeitsplatte, Rückwand aus Marmor, Porzellan-Bodenfliesen und Kücheninsel in Sonstige
Kleine Küche in U-Form mit lila Schränken, Quarzwerkstein-Arbeitsplatte, Rückwand aus Marmor, Porzellan-Bodenfliesen und Kücheninsel in Sonstige

For this expansive kitchen renovation, Designer, Randy O’Kane of Bilotta Kitchens worked with interior designer Gina Eastman and architect Clark Neuringer. The backyard was the client’s favorite space, with a pool and beautiful landscaping; from where it’s situated it’s the sunniest part of the house. They wanted to be able to enjoy the view and natural light all year long, so the space was opened up and a wall of windows was added. Randy laid out the kitchen to complement their desired view. She selected colors and materials that were fresh, natural, and unique – a soft greenish-grey with a contrasting deep purple, Benjamin Moore’s Caponata for the Bilotta Collection Cabinetry and LG Viatera Minuet for the countertops. Gina coordinated all fabrics and finishes to complement the palette in the kitchen. The most unique feature is the table off the island. Custom-made by Brooks Custom, the top is a burled wood slice from a large tree with a natural stain and live edge; the base is hand-made from real tree limbs. They wanted it to remain completely natural, with the look and feel of the tree, so they didn’t add any sort of sealant. The client also wanted touches of antique gold which the team integrated into the Armac Martin hardware, Rangecraft hood detailing, the Ann Sacks backsplash, and in the Bendheim glass inserts in the butler’s pantry which is glass with glittery gold fabric sandwiched in between. The appliances are a mix of Subzero, Wolf and Miele. The faucet and pot filler are from Waterstone. The sinks are Franke. With the kitchen and living room essentially one large open space, Randy and Gina worked together to continue the palette throughout, from the color of the cabinets, to the banquette pillows, to the fireplace stone. The family room’s old built-in around the fireplace was removed and the floor-to-ceiling stone enclosure was added with a gas fireplace and flat screen TV, flanked by contemporary artwork.
Designer: Bilotta’s Randy O’Kane with Gina Eastman of Gina Eastman Design & Clark Neuringer, Architect posthumously
Photo Credit: Phillip Ennis
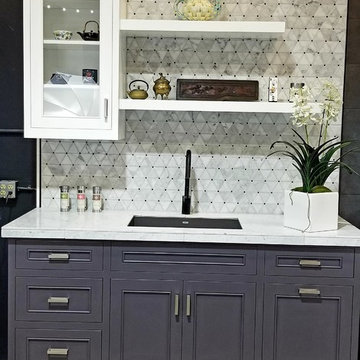
Photography - Zapata Design LLC
Offene, Einzeilige, Kleine Moderne Küche ohne Insel mit Kassettenfronten, lila Schränken, Arbeitsplatte aus Fliesen, bunter Rückwand, Rückwand aus Marmor und gelber Arbeitsplatte in Portland
Offene, Einzeilige, Kleine Moderne Küche ohne Insel mit Kassettenfronten, lila Schränken, Arbeitsplatte aus Fliesen, bunter Rückwand, Rückwand aus Marmor und gelber Arbeitsplatte in Portland

Mittelgroße, Geschlossene Stilmix Küche in U-Form mit Küchenrückwand in Grün, Kücheninsel, Unterbauwaschbecken, flächenbündigen Schrankfronten, lila Schränken, Quarzwerkstein-Arbeitsplatte, Rückwand aus Mosaikfliesen, Elektrogeräten mit Frontblende, Keramikboden und beigem Boden in Los Angeles

Offene, Kleine, Zweizeilige Moderne Küche mit braunem Holzboden, Glasfronten, orangefarbenen Schränken, Arbeitsplatte aus Holz, Küchengeräten aus Edelstahl, Kücheninsel, braunem Boden und brauner Arbeitsplatte in Osaka
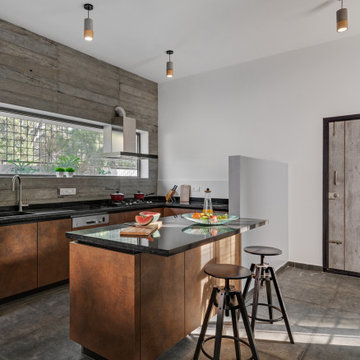
Mittelgroße Moderne Küche in U-Form mit Einbauwaschbecken, flächenbündigen Schrankfronten, orangefarbenen Schränken, Küchenrückwand in Grau, Halbinsel, grauem Boden und schwarzer Arbeitsplatte in Bangalore
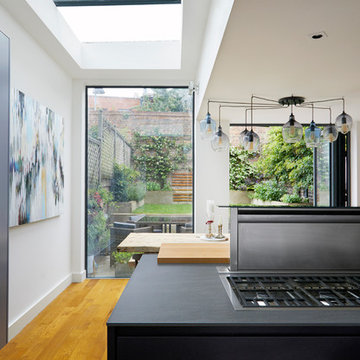
Anna Stathaki
The downdraft extractor sinks down to create unhampered views out to the garden, but can handily be raised if you want to screen dirty dished from diners.
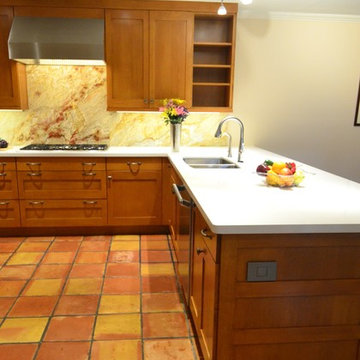
Notice the end panel detailing on the Shaker-style, custom cabinets. A legrand electrical outlet (three-prong) that pops out with light pressure can be seen at the end of the peninsula - its' finish is consistent with other surfaces and fixtures. The outlet's location allows users of any height and ability to access it, which equates with proper universal design. Photo: Dan Bawden.

Einzeilige, Große Mid-Century Küche mit Unterbauwaschbecken, flächenbündigen Schrankfronten, orangefarbenen Schränken, Quarzwerkstein-Arbeitsplatte, bunter Rückwand, Rückwand aus Granit, Elektrogeräten mit Frontblende, Schieferboden, Kücheninsel, schwarzem Boden, weißer Arbeitsplatte und gewölbter Decke in Kansas City

Geräumige Stilmix Küche mit Unterbauwaschbecken, Kassettenfronten, orangefarbenen Schränken, bunten Elektrogeräten, Kücheninsel und gewölbter Decke in Burlington
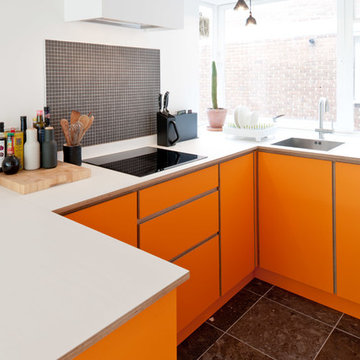
View of the sink and hob. The sink is from the 1810 Company.
Altan Omer (photography@altamomer.com)
Geschlossene, Kleine Moderne Küche in U-Form mit flächenbündigen Schrankfronten, orangefarbenen Schränken, Küchenrückwand in Grau, Rückwand aus Mosaikfliesen und schwarzem Boden in London
Geschlossene, Kleine Moderne Küche in U-Form mit flächenbündigen Schrankfronten, orangefarbenen Schränken, Küchenrückwand in Grau, Rückwand aus Mosaikfliesen und schwarzem Boden in London

Zweizeilige Moderne Küche mit flächenbündigen Schrankfronten, orangefarbenen Schränken, Küchenrückwand in Weiß, Glasrückwand, Küchengeräten aus Edelstahl, Bambusparkett und Tapete in San Francisco
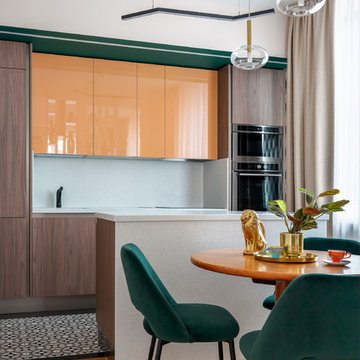
Einzeilige Moderne Wohnküche mit flächenbündigen Schrankfronten, orangefarbenen Schränken, Küchenrückwand in Weiß, Kücheninsel, buntem Boden, weißer Arbeitsplatte und Küchengeräten aus Edelstahl in Moskau
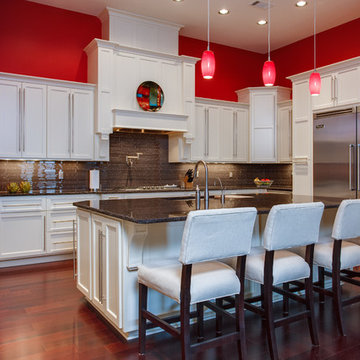
Custom home by Parkinson Building Group in Little Rock, AR.
Große Moderne Wohnküche in U-Form mit Unterbauwaschbecken, Schrankfronten im Shaker-Stil, lila Schränken, Granit-Arbeitsplatte, Küchenrückwand in Grau, Rückwand aus Glasfliesen, Küchengeräten aus Edelstahl, dunklem Holzboden, Kücheninsel und braunem Boden in Little Rock
Große Moderne Wohnküche in U-Form mit Unterbauwaschbecken, Schrankfronten im Shaker-Stil, lila Schränken, Granit-Arbeitsplatte, Küchenrückwand in Grau, Rückwand aus Glasfliesen, Küchengeräten aus Edelstahl, dunklem Holzboden, Kücheninsel und braunem Boden in Little Rock
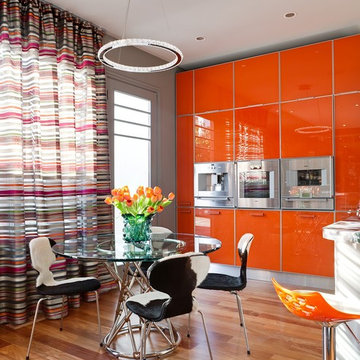
Interior Design Work & Photos by AppleGate Interior Design
Moderne Wohnküche mit flächenbündigen Schrankfronten, orangefarbenen Schränken, braunem Holzboden und Kücheninsel in San Francisco
Moderne Wohnküche mit flächenbündigen Schrankfronten, orangefarbenen Schränken, braunem Holzboden und Kücheninsel in San Francisco

Zweizeilige, Mittelgroße Moderne Küche mit Unterbauwaschbecken, flächenbündigen Schrankfronten, orangefarbenen Schränken, Arbeitsplatte aus Holz, Küchenrückwand in Weiß, Rückwand aus Mosaikfliesen, Küchengeräten aus Edelstahl, Laminat, Kücheninsel, beigem Boden und beiger Arbeitsplatte in Melbourne

Soggiorno con camino e Sala da Pranzo con open space, pavimentazione in parquet posato a correre, mobile tv su misura ed illuminazione Flos Mayday.
Mittelgroße Moderne Wohnküche ohne Insel in L-Form mit Waschbecken, flächenbündigen Schrankfronten, orangefarbenen Schränken, Arbeitsplatte aus Holz, Küchenrückwand in Grün, Küchengeräten aus Edelstahl, hellem Holzboden, braunem Boden und grauer Arbeitsplatte in Rom
Mittelgroße Moderne Wohnküche ohne Insel in L-Form mit Waschbecken, flächenbündigen Schrankfronten, orangefarbenen Schränken, Arbeitsplatte aus Holz, Küchenrückwand in Grün, Küchengeräten aus Edelstahl, hellem Holzboden, braunem Boden und grauer Arbeitsplatte in Rom
Küchen mit orangefarbenen Schränken und lila Schränken Ideen und Design
2