Küchen mit orangefarbenen Schränken und pinken Schränken Ideen und Design
Suche verfeinern:
Budget
Sortieren nach:Heute beliebt
121 – 140 von 1.616 Fotos
1 von 3
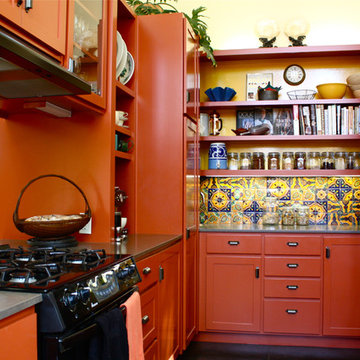
Design and Architecture by Kate Svoboda-Spanbock of HERE Design and Architecture
Shannon Malone © 2012 Houzz
Zweizeilige, Geschlossene Mediterrane Küche mit offenen Schränken, orangefarbenen Schränken, bunter Rückwand, Elektrogeräten mit Frontblende und Mauersteinen in Santa Barbara
Zweizeilige, Geschlossene Mediterrane Küche mit offenen Schränken, orangefarbenen Schränken, bunter Rückwand, Elektrogeräten mit Frontblende und Mauersteinen in Santa Barbara

Яркая кухня со вторым светом
Große Moderne Wohnküche in U-Form mit Einbauwaschbecken, flächenbündigen Schrankfronten, orangefarbenen Schränken, Rückwand aus Porzellanfliesen, schwarzen Elektrogeräten, Porzellan-Bodenfliesen und beigem Boden in Sankt Petersburg
Große Moderne Wohnküche in U-Form mit Einbauwaschbecken, flächenbündigen Schrankfronten, orangefarbenen Schränken, Rückwand aus Porzellanfliesen, schwarzen Elektrogeräten, Porzellan-Bodenfliesen und beigem Boden in Sankt Petersburg
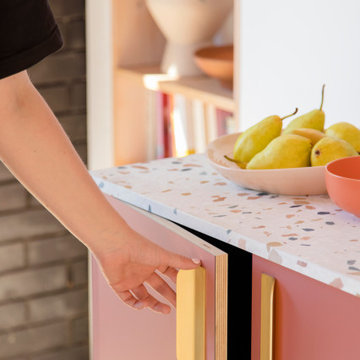
As evenings get darker, introduce a taste of the Mediterranean to your culinary space. Choose cabinets in warm, earthy tones (such as Terra from HUSK's new Natura range), then set it off with confident hardware.
Enter our FOLD Collection. Embracing a shift to statement design details in the kitchen space, this range comprises bold, circular forms that are manufactured from solid sheet brass.
Pack a punch in choosing our surface-mounted pulls, which are installed to sit proudly on cabinet fronts. Or err on the side of discretion with our more subtle edge pulls. Both of equal thickness, these designs feel intentional on contact, plus offer the toasty glow of a lacquered brass finish.
Complete your kitchen scheme with a jewel-toned, resin-based Terrazzo worksurface, then style the space with hand-finished ceramics and low-maintenance plants. What we can't help with is the view of rolling Tuscan hills — sorry.
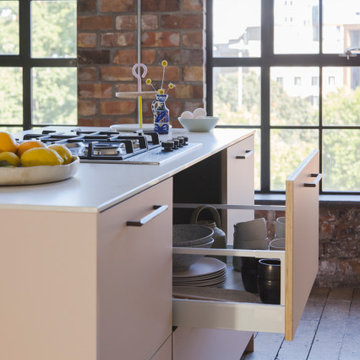
Offene Moderne Küche mit flächenbündigen Schrankfronten, pinken Schränken, Marmor-Arbeitsplatte, Küchengeräten aus Edelstahl, Kücheninsel und beiger Arbeitsplatte in London

Kleine Rustikale Küche in L-Form mit Vorratsschrank, Unterbauwaschbecken, pinken Schränken, Mineralwerkstoff-Arbeitsplatte, Küchenrückwand in Grau, Rückwand aus Porzellanfliesen, bunten Elektrogeräten, Linoleum, Halbinsel, lila Boden und grauer Arbeitsplatte in Sonstige

A stunning smooth painted Shaker style kitchen in the complementary colours of Farrow & Ball's Elephants Breath and Pink Ground was designed and made to suit this new build home in the village of Winscombe, Somerset.
The house was designed to encourage open plan living and the kitchen with its large central island reflects this.
The island was created for the family, allowing them to meet together for a casual supper or to prepare and serve a meal for a larger gathering. The customers were keen to maximise the island surface but didn't want to loose floor space. A sturdy gallows bracket was made and painted in the same Pink Ground colour to coordinated with and to support the weight of the extra deep overhang.

Moderne Küche in L-Form mit Schrankfronten mit vertiefter Füllung, orangefarbenen Schränken, bunten Elektrogeräten, braunem Holzboden, Kücheninsel, braunem Boden, grauer Arbeitsplatte, gewölbter Decke und Holzdecke in Burlington
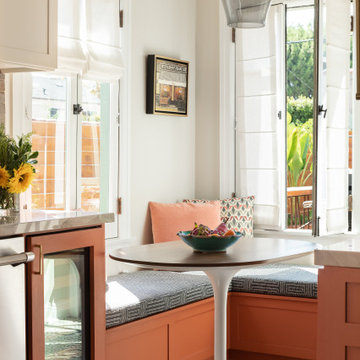
Mediterrane Küche ohne Insel mit orangefarbenen Schränken und Zementfliesen für Boden in Sonstige
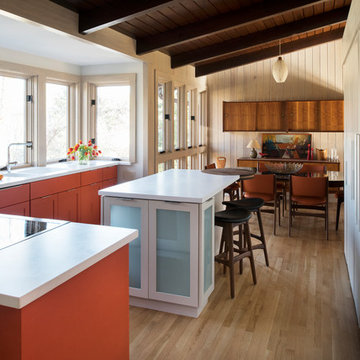
Mittelgroße Mid-Century Wohnküche in L-Form mit Schrankfronten im Shaker-Stil, orangefarbenen Schränken, Mineralwerkstoff-Arbeitsplatte, Kücheninsel, Doppelwaschbecken, Küchengeräten aus Edelstahl und hellem Holzboden in Atlanta
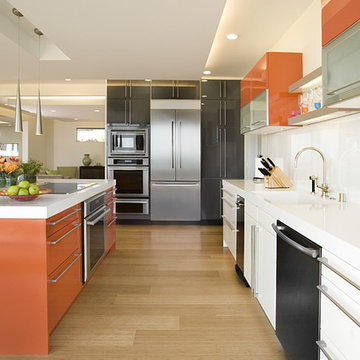
The glass cook top is located on the center island.
Zweizeilige, Mittelgroße Moderne Wohnküche mit Küchengeräten aus Edelstahl, integriertem Waschbecken, flächenbündigen Schrankfronten, orangefarbenen Schränken, Küchenrückwand in Weiß, Bambusparkett und beigem Boden in San Francisco
Zweizeilige, Mittelgroße Moderne Wohnküche mit Küchengeräten aus Edelstahl, integriertem Waschbecken, flächenbündigen Schrankfronten, orangefarbenen Schränken, Küchenrückwand in Weiß, Bambusparkett und beigem Boden in San Francisco
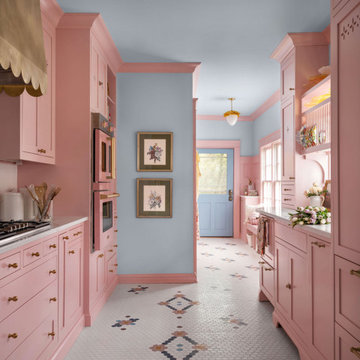
Zweizeilige Stilmix Küche ohne Insel mit Schrankfronten im Shaker-Stil, pinken Schränken, bunten Elektrogeräten, buntem Boden und weißer Arbeitsplatte in Atlanta
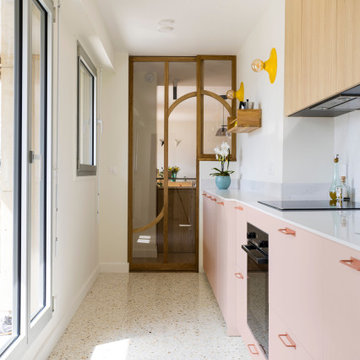
Cuisine rose et aspect bois, fermée par une verrière.
Plan de travail et crédence en quartz Calacatta gold.
Coloris de cette cuisine Studio Couleur :
- Façades de cuisine : Barbapapa et Oslo
- Poignées : Miles couleur pêche pastel

This colorful kitchen included custom Decor painted maple shaker doors in Bella Pink (SW6596). The remodel incorporated removal of load bearing walls, New steal beam wrapped with walnut veneer, Live edge style walnut open shelves. Hand made, green glazed terracotta tile. Red oak hardwood floors. Kitchen Aid appliances (including matching pink mixer). Ruvati apron fronted fireclay sink. MSI Statuary Classique Quartz surfaces. This kitchen brings a cheerful vibe to any gathering.

Mittelgroße Klassische Wohnküche in L-Form mit Waschbecken, Schrankfronten im Shaker-Stil, pinken Schränken, Quarzit-Arbeitsplatte, Küchenrückwand in Weiß, Elektrogeräten mit Frontblende, Kücheninsel und weißer Arbeitsplatte in Berkshire
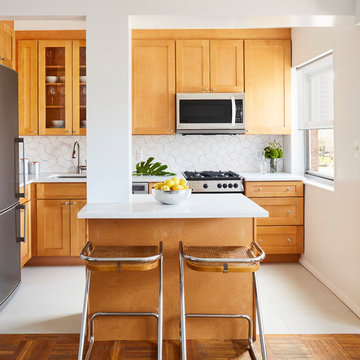
Dylan Chandler photography
Full gut renovation of this kitchen in Brooklyn. Check out the before and afters here! https://mmonroedesigninspiration.wordpress.com/2016/04/12/mid-century-inspired-kitchen-renovation-before-after/
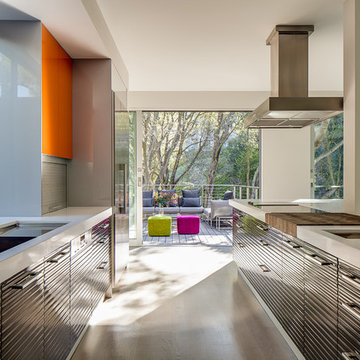
For this remodel in Portola Valley, California we were hired to rejuvenate a circa 1980 modernist house clad in deteriorating vertical wood siding. The house included a greenhouse style sunroom which got so unbearably hot as to be unusable. We opened up the floor plan and completely demolished the sunroom, replacing it with a new dining room open to the remodeled living room and kitchen. We added a new office and deck above the new dining room and replaced all of the exterior windows, mostly with oversized sliding aluminum doors by Fleetwood to open the house up to the wooded hillside setting. Stainless steel railings protect the inhabitants where the sliding doors open more than 50 feet above the ground below. We replaced the wood siding with stucco in varying tones of gray, white and black, creating new exterior lines, massing and proportions. We also created a new master suite upstairs and remodeled the existing powder room.
Architecture by Mark Brand Architecture. Interior Design by Mark Brand Architecture in collaboration with Applegate Tran Interiors.
Lighting design by Luminae Souter. Photos by Christopher Stark Photography.

Fun architectural and interiors renovation project in Hampshire for designer Tabitha Webb One of a kind, beautiful pink and blue fluted kitchen by Stephen Anthony Design. Construction by Tidal Bespoke. ? @emmalewisphotographer

Après plusieurs visites d'appartement, nos clients décident d'orienter leurs recherches vers un bien à rénover afin de pouvoir personnaliser leur futur foyer.
Leur premier achat va se porter sur ce charmant 80 m2 situé au cœur de Paris. Souhaitant créer un bien intemporel, ils travaillent avec nos architectes sur des couleurs nudes, terracota et des touches boisées. Le blanc est également au RDV afin d'accentuer la luminosité de l'appartement qui est sur cour.
La cuisine a fait l'objet d'une optimisation pour obtenir une profondeur de 60cm et installer ainsi sur toute la longueur et la hauteur les rangements nécessaires pour être ultra-fonctionnelle. Elle se ferme par une élégante porte art déco dessinée par les architectes.
Dans les chambres, les rangements se multiplient ! Nous avons cloisonné des portes inutiles qui sont changées en bibliothèque; dans la suite parentale, nos experts ont créé une tête de lit sur-mesure et ajusté un dressing Ikea qui s'élève à présent jusqu'au plafond.
Bien qu'intemporel, ce bien n'en est pas moins singulier. A titre d'exemple, la salle de bain qui est un clin d'œil aux lavabos d'école ou encore le salon et son mur tapissé de petites feuilles dorées.
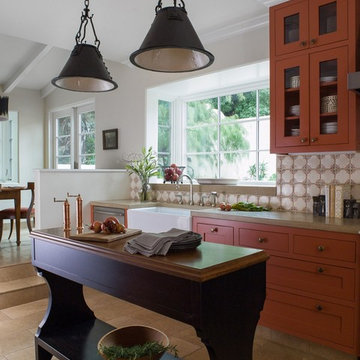
The clients wanted a custom, timeless design that would stand the tests of time by using high-end quality materials. Arches and warm Mediterranean colors were used in the kitchen to compliment the style of the home and blend with their personal style.
Photo: David Duncan Livingston
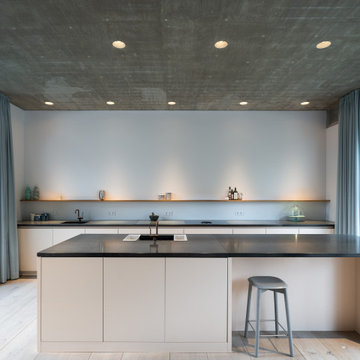
Foto: Marcus Ebener, Berlin
Große Moderne Wohnküche mit Waschbecken, flächenbündigen Schrankfronten, pinken Schränken, Quarzwerkstein-Arbeitsplatte, Küchenrückwand in Weiß, Küchengeräten aus Edelstahl, hellem Holzboden, Kücheninsel, beigem Boden und schwarzer Arbeitsplatte in Berlin
Große Moderne Wohnküche mit Waschbecken, flächenbündigen Schrankfronten, pinken Schränken, Quarzwerkstein-Arbeitsplatte, Küchenrückwand in Weiß, Küchengeräten aus Edelstahl, hellem Holzboden, Kücheninsel, beigem Boden und schwarzer Arbeitsplatte in Berlin
Küchen mit orangefarbenen Schränken und pinken Schränken Ideen und Design
7