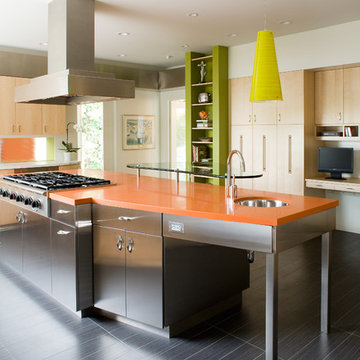Küchen mit oranger Arbeitsplatte und gelber Arbeitsplatte Ideen und Design
Suche verfeinern:
Budget
Sortieren nach:Heute beliebt
101 – 120 von 2.587 Fotos
1 von 3

Mittelgroße Klassische Küche in L-Form mit Einbauwaschbecken, Schrankfronten mit vertiefter Füllung, Edelstahlfronten, Marmor-Arbeitsplatte, Rückwand aus Keramikfliesen, Küchengeräten aus Edelstahl, Kücheninsel, grauem Boden, gelber Arbeitsplatte, Kassettendecke, bunter Rückwand und Kalkstein in London
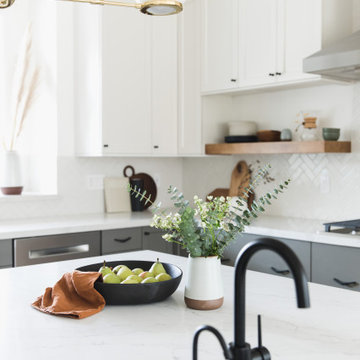
This project was a complete gut remodel of the owner's childhood home. They demolished it and rebuilt it as a brand-new two-story home to house both her retired parents in an attached ADU in-law unit, as well as her own family of six. Though there is a fire door separating the ADU from the main house, it is often left open to create a truly multi-generational home. For the design of the home, the owner's one request was to create something timeless, and we aimed to honor that.
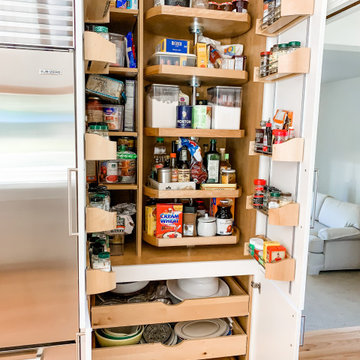
This modern stunning open concept kitchen was everything our clients dreamed of and more including the statement made by the beautiful quartz backsplash. We took their small tight cluttered space and gave them a chefs kitchen with open walls and cleared counter top space. Smart and thoughtful storage was key in designing this kitchen for the needs of our client. The Fieldstone Cabinetry in a slab Tempe Simply White Cabinet includes pantry storage, corner solutions, pull out storage and thoughtful organization. The beautiful Cambria Quartz Brittanica Gold counter tops flow up the back range wall, making a stunning statement in the kitchen. Floating corner shelves give a decorative accent as well as easy access storage for everyday used items. This modern kitchen is loved by our clients and hopefully loved by you and sparks some inspiration for your kitchen remodel.

The kitchen sits on the side of the main room and is in plain view. It is treated as a sculptural object; an ode to cooking rather than just a functional space. The joy that comes from preparing meals together and eating them is celebrated with a warm and joyful colour. The gloss finish adds the reflection of the space around it and extends it.
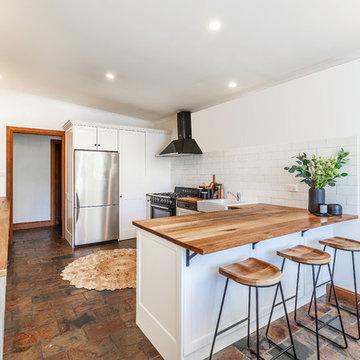
Art Department Creative
Mittelgroße Landhaus Wohnküche in L-Form mit Landhausspüle, Schrankfronten im Shaker-Stil, weißen Schränken, Arbeitsplatte aus Holz, Küchenrückwand in Weiß, Rückwand aus Metrofliesen, schwarzen Elektrogeräten, Schieferboden, Halbinsel, grauem Boden und gelber Arbeitsplatte in Adelaide
Mittelgroße Landhaus Wohnküche in L-Form mit Landhausspüle, Schrankfronten im Shaker-Stil, weißen Schränken, Arbeitsplatte aus Holz, Küchenrückwand in Weiß, Rückwand aus Metrofliesen, schwarzen Elektrogeräten, Schieferboden, Halbinsel, grauem Boden und gelber Arbeitsplatte in Adelaide
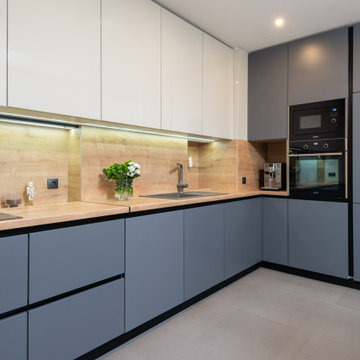
Offene, Große Moderne Küche in L-Form mit Einbauwaschbecken, flächenbündigen Schrankfronten, blauen Schränken, Quarzwerkstein-Arbeitsplatte, Küchenrückwand in Gelb, Rückwand aus Quarzwerkstein, schwarzen Elektrogeräten und gelber Arbeitsplatte in Miami
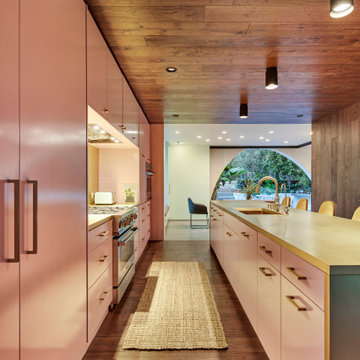
The wood flooring wraps up the walls and ceiling in the kitchen creating a "wood womb": A complimentary contrast to the the pink and sea-foam painted custom cabinets, brass hardware, brass backsplash and brass island.
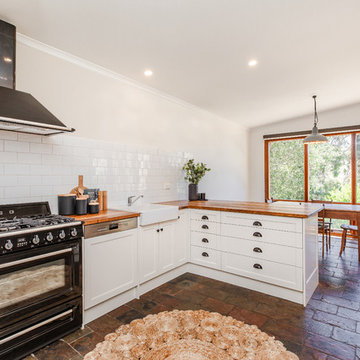
Art Department Creative
Mittelgroße Country Wohnküche in L-Form mit Landhausspüle, Schrankfronten im Shaker-Stil, weißen Schränken, Arbeitsplatte aus Holz, Küchenrückwand in Weiß, Rückwand aus Metrofliesen, schwarzen Elektrogeräten, Schieferboden, Halbinsel, grauem Boden und gelber Arbeitsplatte in Adelaide
Mittelgroße Country Wohnküche in L-Form mit Landhausspüle, Schrankfronten im Shaker-Stil, weißen Schränken, Arbeitsplatte aus Holz, Küchenrückwand in Weiß, Rückwand aus Metrofliesen, schwarzen Elektrogeräten, Schieferboden, Halbinsel, grauem Boden und gelber Arbeitsplatte in Adelaide
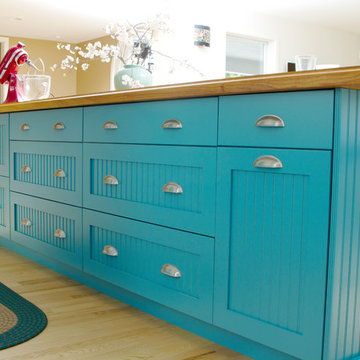
Diana Wiesner of Lampert Lumber in Chetek, WI worked with her client and Dura Supreme to create this custom teal blue paint color for their new kitchen. They wanted a contemporary cottage styled kitchen with blue cabinets to contrast their love of blue, red, and yellow. The homeowners can now come home to a stunning teal (aqua) blue kitchen that grabs center stage in this contemporary home with cottage details.
Bria Cabinetry by Dura Supreme with an affordable Personal Paint Match finish to "Calypso" SW 6950 in the Craftsman Beaded Panel door style.
This kitchen was featured in HGTV Magazine summer of 2014 in the Kitchen Chronicles. Here's a quote from the designer's interview that was featured in the issue. "Every time you enter this kitchen, it's like walking into a Caribbean vacation. It's upbeat and tropical, and it can be paired with equally vivid reds and greens. I was worried the homeowners might get blue fatigue, and it's definitely a gutsy choice for a rural Wisconsin home. But winters on their farm are brutal, and this color is a reminder that summer comes again." - Diana Wiesner, Lampert Lumber, Chetek, WI
Request a FREE Dura Supreme Brochure:
http://www.durasupreme.com/request-brochure
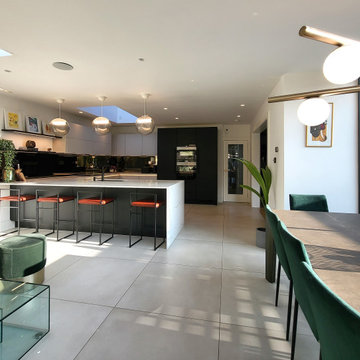
A look at our recent installation of matt sand beige and matt black kitchen with anti-fingerprint technology paired with @busterandpunch handles.
Große Moderne Wohnküche in U-Form mit Unterbauwaschbecken, Schrankfronten mit vertiefter Füllung, beigen Schränken, Marmor-Arbeitsplatte, Rückwand aus Spiegelfliesen, schwarzen Elektrogeräten, Porzellan-Bodenfliesen, Halbinsel, beigem Boden und gelber Arbeitsplatte in Essex
Große Moderne Wohnküche in U-Form mit Unterbauwaschbecken, Schrankfronten mit vertiefter Füllung, beigen Schränken, Marmor-Arbeitsplatte, Rückwand aus Spiegelfliesen, schwarzen Elektrogeräten, Porzellan-Bodenfliesen, Halbinsel, beigem Boden und gelber Arbeitsplatte in Essex
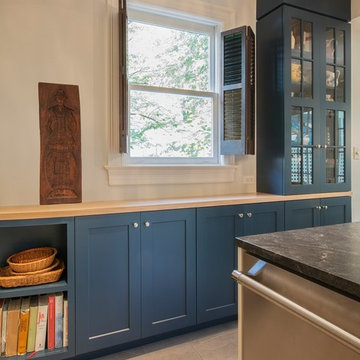
Jeff Hodgdon
Geschlossene, Mittelgroße Klassische Küche in U-Form mit Unterbauwaschbecken, Schrankfronten im Shaker-Stil, blauen Schränken, Arbeitsplatte aus Holz, Küchenrückwand in Weiß, Rückwand aus Keramikfliesen, Küchengeräten aus Edelstahl, Keramikboden, Halbinsel, grauem Boden und gelber Arbeitsplatte in Washington, D.C.
Geschlossene, Mittelgroße Klassische Küche in U-Form mit Unterbauwaschbecken, Schrankfronten im Shaker-Stil, blauen Schränken, Arbeitsplatte aus Holz, Küchenrückwand in Weiß, Rückwand aus Keramikfliesen, Küchengeräten aus Edelstahl, Keramikboden, Halbinsel, grauem Boden und gelber Arbeitsplatte in Washington, D.C.
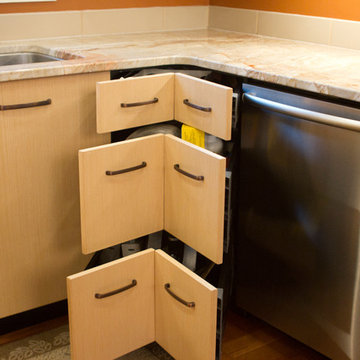
Corner drawer storage
Kleine Eklektische Wohnküche in U-Form mit Unterbauwaschbecken, flächenbündigen Schrankfronten, hellen Holzschränken, Granit-Arbeitsplatte, Küchenrückwand in Orange, Rückwand aus Stein, Küchengeräten aus Edelstahl, Halbinsel und oranger Arbeitsplatte in Edmonton
Kleine Eklektische Wohnküche in U-Form mit Unterbauwaschbecken, flächenbündigen Schrankfronten, hellen Holzschränken, Granit-Arbeitsplatte, Küchenrückwand in Orange, Rückwand aus Stein, Küchengeräten aus Edelstahl, Halbinsel und oranger Arbeitsplatte in Edmonton

Mittelgroße, Offene Klassische Küche in U-Form mit Waschbecken, Kassettenfronten, weißen Schränken, Quarzwerkstein-Arbeitsplatte, Küchenrückwand in Weiß, Rückwand aus Keramikfliesen, Küchengeräten aus Edelstahl, dunklem Holzboden, Kücheninsel, braunem Boden, gelber Arbeitsplatte und eingelassener Decke in Washington, D.C.
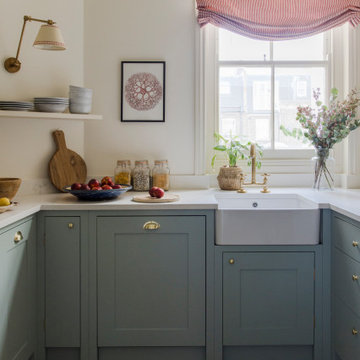
Geschlossene, Mittelgroße Klassische Küche ohne Insel in L-Form mit Landhausspüle, flächenbündigen Schrankfronten, blauen Schränken, Quarzit-Arbeitsplatte, Küchenrückwand in Weiß, schwarzen Elektrogeräten, hellem Holzboden und gelber Arbeitsplatte in London

This beautiful estate is positioned with beautiful views and mountain sides around which is why the client loves it so much and never wants to leave. She has lots of pretty decor and treasures she had collected over the years of travelling and wanted to give the home a facelift and better display those items, including a Murano glass chandelier from Italy. The kitchen had a strange peninsula and dining nook that we removed and replaced with a kitchen continent (larger than an island) and built in around the patio door that hide outlets and controls and other supplies. We changed all the flooring, stairway and railing including the gallery area, fireplaces, entryway and many other touches, completely updating the downstairs. Upstairs we remodeled the master bathroom, walk-in closet and after everything was done, she loved it so much that she had us come back a few years later to add another patio door with built in downstairs and an elevator from the master suite to the great room and also opened to a spa outside. (Photo credit; Shawn Lober Construction)
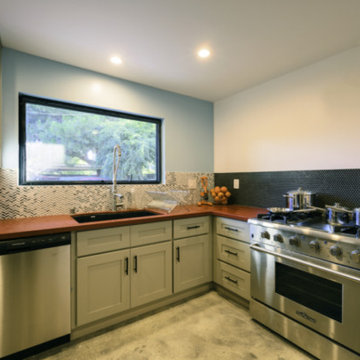
Atwater Village, CA - Complete kitchen remodel
This stunning Kitchen presents a burnt orange countertop, recessed style cabinetry, a double wide oven, stainless steel appliances, a mosaic styled backsplash, stove tops, recessed lighting and a tiled flooring.

The open plan of the great room, dining and kitchen, leads to a completely covered outdoor living area for year-round entertaining in the Pacific Northwest. By combining tried and true farmhouse style with sophisticated, creamy colors and textures inspired by the home's surroundings, the result is a welcoming, cohesive and intriguing living experience.
For more photos of this project visit our website: https://wendyobrienid.com.
Photography by Valve Interactive: https://valveinteractive.com/
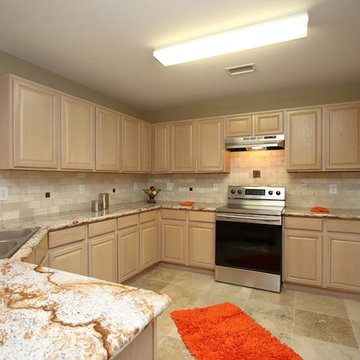
Klassische Küche ohne Insel in U-Form mit Doppelwaschbecken, profilierten Schrankfronten, hellen Holzschränken, Granit-Arbeitsplatte, Küchenrückwand in Beige, Rückwand aus Steinfliesen, Küchengeräten aus Edelstahl, Travertin, beigem Boden und oranger Arbeitsplatte in Sonstige
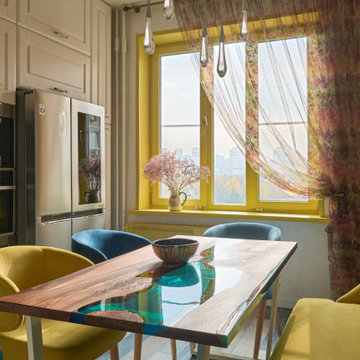
Mittelgroße Moderne Wohnküche ohne Insel in L-Form mit Unterbauwaschbecken, profilierten Schrankfronten, weißen Schränken, Mineralwerkstoff-Arbeitsplatte, bunter Rückwand, Rückwand aus Keramikfliesen, Küchengeräten aus Edelstahl, Keramikboden, buntem Boden und gelber Arbeitsplatte in Moskau
Küchen mit oranger Arbeitsplatte und gelber Arbeitsplatte Ideen und Design
6
