Küchen mit Porzellan-Bodenfliesen und Terrazzo-Boden Ideen und Design
Suche verfeinern:
Budget
Sortieren nach:Heute beliebt
101 – 120 von 127.251 Fotos
1 von 3
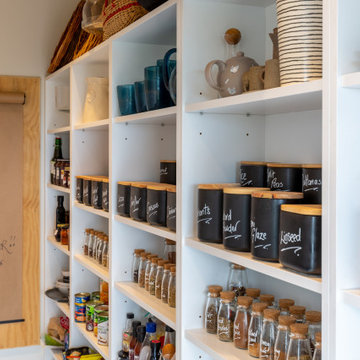
Open plan shelving in pantry containing food and crockery items.
Zweizeilige, Mittelgroße Moderne Küche mit Vorratsschrank, Waschbecken, flächenbündigen Schrankfronten, weißen Schränken, Quarzit-Arbeitsplatte, Küchenrückwand in Weiß, Glasrückwand, Küchengeräten aus Edelstahl, Porzellan-Bodenfliesen, Kücheninsel, weißem Boden und brauner Arbeitsplatte in Sonstige
Zweizeilige, Mittelgroße Moderne Küche mit Vorratsschrank, Waschbecken, flächenbündigen Schrankfronten, weißen Schränken, Quarzit-Arbeitsplatte, Küchenrückwand in Weiß, Glasrückwand, Küchengeräten aus Edelstahl, Porzellan-Bodenfliesen, Kücheninsel, weißem Boden und brauner Arbeitsplatte in Sonstige

Kitchen renovation were the client wanted to increase storage, countertop surface and create a better flow. We removed a partition wall to enlarge the kitchen and we incorporated all custom cabinetry, Silestone countertops and all new appliances. The black hood ties in the black accent cabinetry surrounding the kitchen.
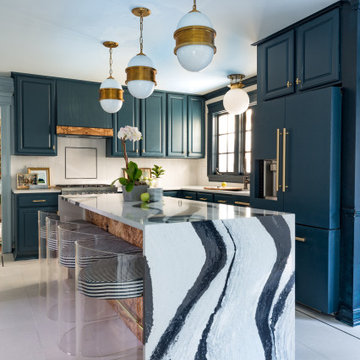
A Bertazzoni Master Series Range in matte black acts as a unifying element in this stunning kitchen, designed by interior designer, Jewel Marlowe, as part of the Fall 2019 edition of One Room Challenge. Blue cabinetry, a marbled waterfall island, brass fixtures and custom burled accents come together to create a glam look.

Klassische Wohnküche mit weißen Schränken, Quarzwerkstein-Arbeitsplatte, Küchenrückwand in Blau, Küchengeräten aus Edelstahl, weißer Arbeitsplatte, Kassettenfronten, Rückwand aus Marmor, Porzellan-Bodenfliesen, beigem Boden und Einbauwaschbecken in Los Angeles
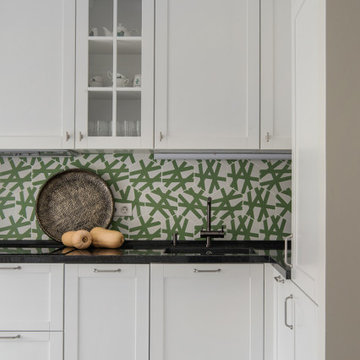
Mittelgroße Eklektische Wohnküche ohne Insel in L-Form mit integriertem Waschbecken, profilierten Schrankfronten, weißen Schränken, Mineralwerkstoff-Arbeitsplatte, Küchenrückwand in Grün, Rückwand aus Zementfliesen, Küchengeräten aus Edelstahl, Porzellan-Bodenfliesen, weißem Boden und schwarzer Arbeitsplatte in Moskau
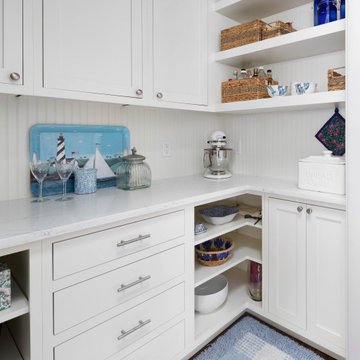
Große Klassische Küche mit Unterbauwaschbecken, Schrankfronten im Shaker-Stil, blauen Schränken, Quarzwerkstein-Arbeitsplatte, Küchenrückwand in Blau, Rückwand aus Keramikfliesen, Küchengeräten aus Edelstahl, Porzellan-Bodenfliesen, Kücheninsel, braunem Boden, weißer Arbeitsplatte und Vorratsschrank in Seattle
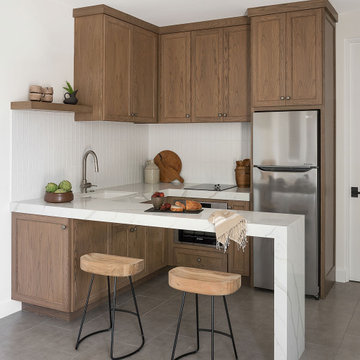
Granny Flat Kitchen
Kleine Moderne Küche in U-Form mit Unterbauwaschbecken, Schrankfronten im Shaker-Stil, hellbraunen Holzschränken, Quarzwerkstein-Arbeitsplatte, Küchenrückwand in Weiß, Rückwand aus Keramikfliesen, Küchengeräten aus Edelstahl, Porzellan-Bodenfliesen, Halbinsel, grauem Boden und weißer Arbeitsplatte in San Diego
Kleine Moderne Küche in U-Form mit Unterbauwaschbecken, Schrankfronten im Shaker-Stil, hellbraunen Holzschränken, Quarzwerkstein-Arbeitsplatte, Küchenrückwand in Weiß, Rückwand aus Keramikfliesen, Küchengeräten aus Edelstahl, Porzellan-Bodenfliesen, Halbinsel, grauem Boden und weißer Arbeitsplatte in San Diego

Mittelgroße Moderne Wohnküche in U-Form mit flächenbündigen Schrankfronten, schwarzen Schränken, Quarzit-Arbeitsplatte, Küchenrückwand in Weiß, Porzellan-Bodenfliesen, Kücheninsel, beigem Boden, weißer Arbeitsplatte, Unterbauwaschbecken, Elektrogeräten mit Frontblende und Rückwand aus Stein in Washington, D.C.
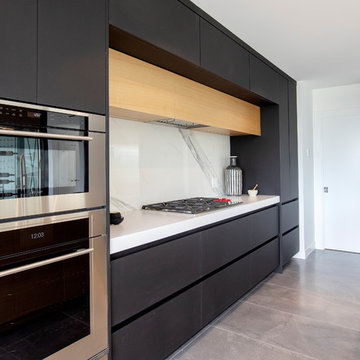
Einzeilige, Große Moderne Wohnküche mit Unterbauwaschbecken, flächenbündigen Schrankfronten, schwarzen Schränken, Quarzwerkstein-Arbeitsplatte, Küchenrückwand in Weiß, Küchengeräten aus Edelstahl, Porzellan-Bodenfliesen, Kücheninsel, grauem Boden, weißer Arbeitsplatte und Rückwand aus Stein in Vancouver

Playing with multiples pantones under a strict palette, the contrast found in the cabinetry of this kitchen is brought together through its beautiful accents. With luxurious golden pulls and exposed beige wood underneath the white cabinetry, the cabinets are directly correlated with other fixtures in the kitchen such as the golden kitchen faucet and farmhouse sink. By being consistent when choosing contrast while design, the space, ironically, can be just a complimentary as it is contrasting.

Offene, Einzeilige, Mittelgroße Industrial Küche mit flächenbündigen Schrankfronten, grauen Schränken, Quarzwerkstein-Arbeitsplatte, Rückwand aus Marmor, Küchengeräten aus Edelstahl, Porzellan-Bodenfliesen, zwei Kücheninseln, grauem Boden und weißer Arbeitsplatte in Minneapolis

Cocina moderna, de color negro acabado rugoso mate y con solería cerámica imitación madera de color intermedio
Offene, Große Moderne Küche in U-Form mit Unterbauwaschbecken, flächenbündigen Schrankfronten, schwarzen Schränken, Quarzwerkstein-Arbeitsplatte, Küchenrückwand in Schwarz, Rückwand-Fenster, Elektrogeräten mit Frontblende, Porzellan-Bodenfliesen, Kücheninsel, braunem Boden und schwarzer Arbeitsplatte in Malaga
Offene, Große Moderne Küche in U-Form mit Unterbauwaschbecken, flächenbündigen Schrankfronten, schwarzen Schränken, Quarzwerkstein-Arbeitsplatte, Küchenrückwand in Schwarz, Rückwand-Fenster, Elektrogeräten mit Frontblende, Porzellan-Bodenfliesen, Kücheninsel, braunem Boden und schwarzer Arbeitsplatte in Malaga
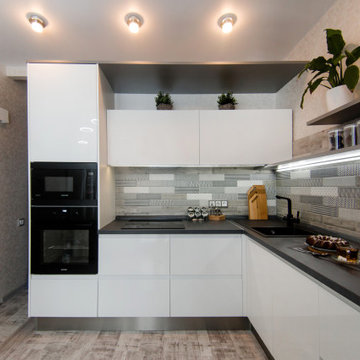
Kleine Moderne Wohnküche ohne Insel in L-Form mit flächenbündigen Schrankfronten, weißen Schränken, bunter Rückwand, Rückwand aus Porzellanfliesen, schwarzen Elektrogeräten, Porzellan-Bodenfliesen, grauem Boden und grauer Arbeitsplatte in Sonstige
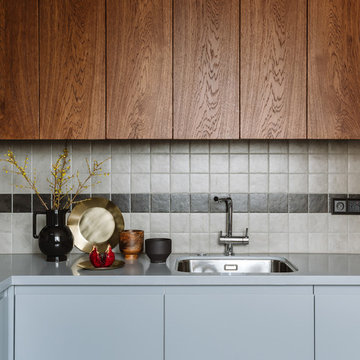
Mittelgroße Moderne Wohnküche ohne Insel in L-Form mit Unterbauwaschbecken, flächenbündigen Schrankfronten, grauen Schränken, Mineralwerkstoff-Arbeitsplatte, Rückwand aus Porzellanfliesen, Elektrogeräten mit Frontblende, Porzellan-Bodenfliesen, grauer Arbeitsplatte, bunter Rückwand und buntem Boden in Moskau

Kleine, Geschlossene Moderne Küche ohne Insel in L-Form mit flächenbündigen Schrankfronten, Mineralwerkstoff-Arbeitsplatte, Küchenrückwand in Orange, Rückwand aus Keramikfliesen, weißem Boden, schwarzer Arbeitsplatte, Unterbauwaschbecken, schwarzen Elektrogeräten, Porzellan-Bodenfliesen und eingelassener Decke in Moskau
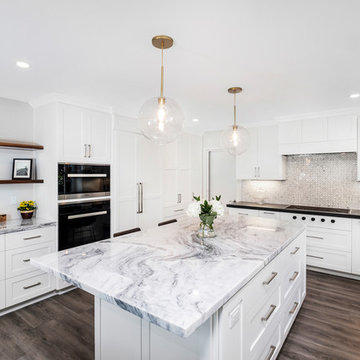
This University City kitchen remodel had to hit the mark when it comes to entertaining family and friends throughout the year. A classic U-shaped design allows for accessibility from all angles, while the classic white cabinets paired with the black soapstone countertops along the main workspace add dimension. The island features beautiful granite with marbled grey and black veining to tie the look together. The homeowners extensive collection of decorative china is beautifully displayed in the upper glass front cabinets. Modern pendant orbs provide the perfect accent and glow. Another distinctive feature is the intricate tile pattern on the backsplash, drawing the eye in and creating an appealing focal point.

This kitchen had not been renovated since the salt box colonial house was built in the 1960’s. The new owner felt it was time for a complete refresh with some traditional details and adding in the owner’s contemporary tastes.
At initial observation, we determined the house had good bones; including high ceilings and abundant natural light from a double-hung window and three skylights overhead recently installed by our client. Mixing the homeowners desires required the skillful eyes of Cathy and Ed from Renovisions. The original kitchen had dark stained, worn cabinets, in-adequate lighting and a non-functional coat closet off the kitchen space. In order to achieve a true transitional look, Renovisions incorporated classic details with subtle, simple and cleaner line touches. For example, the backsplash mix of honed and polished 2” x 3” stone-look subway tile is outlined in brushed stainless steel strips creating an edgy feel, especially at the niche above the range. Removing the existing wall that shared the coat closet opened up the kitchen to allow adding an island for seating and entertaining guests.
We chose natural maple, shaker style flat panel cabinetry with longer stainless steel pulls instead of knobs, keeping in line with the clients desire for a sleeker design. This kitchen had to be gutted to accommodate the new layout featuring an island with pull-out trash and recycling and deeper drawers for utensils. Spatial constraints were top of mind and incorporating a convection microwave above the slide-in range made the most sense. Our client was thrilled with the ability to bake, broil and microwave from GE’s advantium oven – how convenient! A custom pull-out cabinet was built for his extensive array of spices and oils. The sink base cabinet provides plenty of area for the large rectangular stainless steel sink, single-lever multi-sprayer faucet and matching filtered water dispenser faucet. The natural, yet sleek green soapstone countertop with distinct white veining created a dynamic visual and principal focal point for the now open space.
While oak wood flooring existed in the entire first floor, as an added element of color and interest we installed multi-color slate-look porcelain tiles in the kitchen area. We also installed a fully programmable floor heating system for those chilly New England days. Overall, out client was thrilled with his Mission Transition.

In our world of kitchen design, it’s lovely to see all the varieties of styles come to life. From traditional to modern, and everything in between, we love to design a broad spectrum. Here, we present a two-tone modern kitchen that has used materials in a fresh and eye-catching way. With a mix of finishes, it blends perfectly together to create a space that flows and is the pulsating heart of the home.
With the main cooking island and gorgeous prep wall, the cook has plenty of space to work. The second island is perfect for seating – the three materials interacting seamlessly, we have the main white material covering the cabinets, a short grey table for the kids, and a taller walnut top for adults to sit and stand while sipping some wine! I mean, who wouldn’t want to spend time in this kitchen?!
Cabinetry
With a tuxedo trend look, we used Cabico Elmwood New Haven door style, walnut vertical grain in a natural matte finish. The white cabinets over the sink are the Ventura MDF door in a White Diamond Gloss finish.
Countertops
The white counters on the perimeter and on both islands are from Caesarstone in a Frosty Carrina finish, and the added bar on the second countertop is a custom walnut top (made by the homeowner!) with a shorter seated table made from Caesarstone’s Raw Concrete.
Backsplash
The stone is from Marble Systems from the Mod Glam Collection, Blocks – Glacier honed, in Snow White polished finish, and added Brass.
Fixtures
A Blanco Precis Silgranit Cascade Super Single Bowl Kitchen Sink in White works perfect with the counters. A Waterstone transitional pulldown faucet in New Bronze is complemented by matching water dispenser, soap dispenser, and air switch. The cabinet hardware is from Emtek – their Trinity pulls in brass.
Appliances
The cooktop, oven, steam oven and dishwasher are all from Miele. The dishwashers are paneled with cabinetry material (left/right of the sink) and integrate seamlessly Refrigerator and Freezer columns are from SubZero and we kept the stainless look to break up the walnut some. The microwave is a counter sitting Panasonic with a custom wood trim (made by Cabico) and the vent hood is from Zephyr.

In our world of kitchen design, it’s lovely to see all the varieties of styles come to life. From traditional to modern, and everything in between, we love to design a broad spectrum. Here, we present a two-tone modern kitchen that has used materials in a fresh and eye-catching way. With a mix of finishes, it blends perfectly together to create a space that flows and is the pulsating heart of the home.
With the main cooking island and gorgeous prep wall, the cook has plenty of space to work. The second island is perfect for seating – the three materials interacting seamlessly, we have the main white material covering the cabinets, a short grey table for the kids, and a taller walnut top for adults to sit and stand while sipping some wine! I mean, who wouldn’t want to spend time in this kitchen?!
Cabinetry
With a tuxedo trend look, we used Cabico Elmwood New Haven door style, walnut vertical grain in a natural matte finish. The white cabinets over the sink are the Ventura MDF door in a White Diamond Gloss finish.
Countertops
The white counters on the perimeter and on both islands are from Caesarstone in a Frosty Carrina finish, and the added bar on the second countertop is a custom walnut top (made by the homeowner!) with a shorter seated table made from Caesarstone’s Raw Concrete.
Backsplash
The stone is from Marble Systems from the Mod Glam Collection, Blocks – Glacier honed, in Snow White polished finish, and added Brass.
Fixtures
A Blanco Precis Silgranit Cascade Super Single Bowl Kitchen Sink in White works perfect with the counters. A Waterstone transitional pulldown faucet in New Bronze is complemented by matching water dispenser, soap dispenser, and air switch. The cabinet hardware is from Emtek – their Trinity pulls in brass.
Appliances
The cooktop, oven, steam oven and dishwasher are all from Miele. The dishwashers are paneled with cabinetry material (left/right of the sink) and integrate seamlessly Refrigerator and Freezer columns are from SubZero and we kept the stainless look to break up the walnut some. The microwave is a counter sitting Panasonic with a custom wood trim (made by Cabico) and the vent hood is from Zephyr.

Offene, Mittelgroße Klassische Küche in L-Form mit Unterbauwaschbecken, Schrankfronten im Shaker-Stil, weißen Schränken, Küchenrückwand in Weiß, Küchengeräten aus Edelstahl, Kücheninsel, grauem Boden, weißer Arbeitsplatte, Quarzit-Arbeitsplatte, Rückwand aus Keramikfliesen und Porzellan-Bodenfliesen in Dallas
Küchen mit Porzellan-Bodenfliesen und Terrazzo-Boden Ideen und Design
6